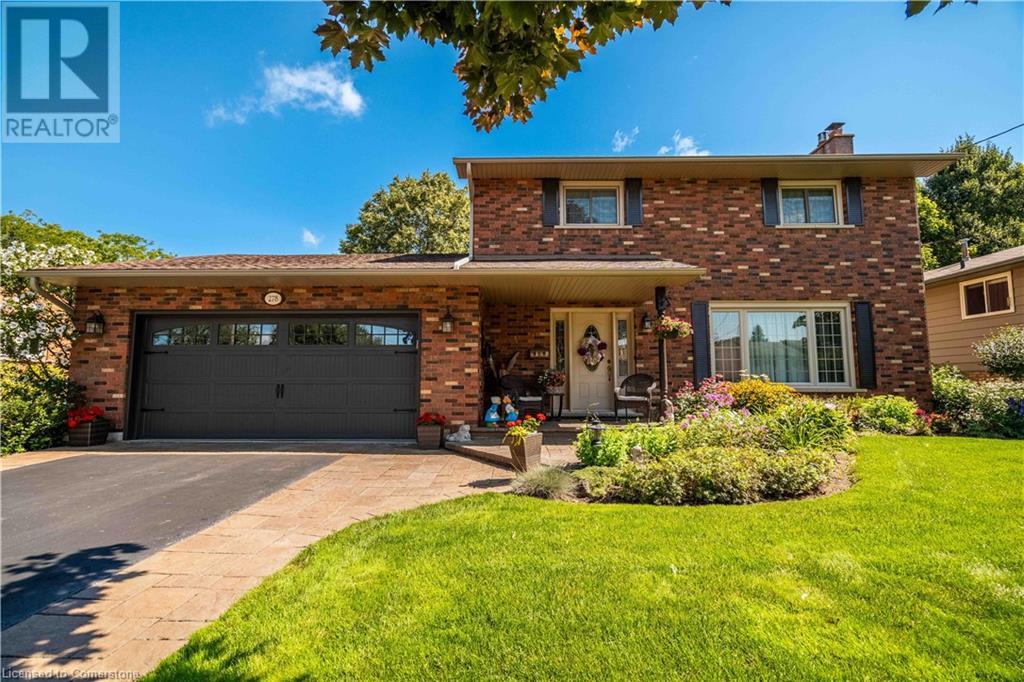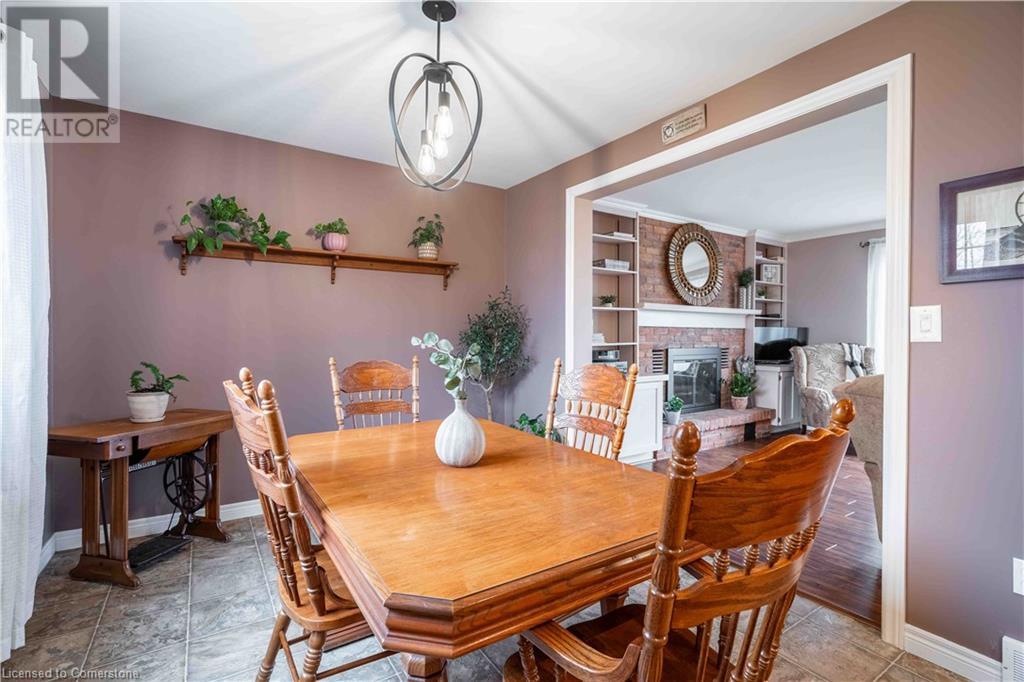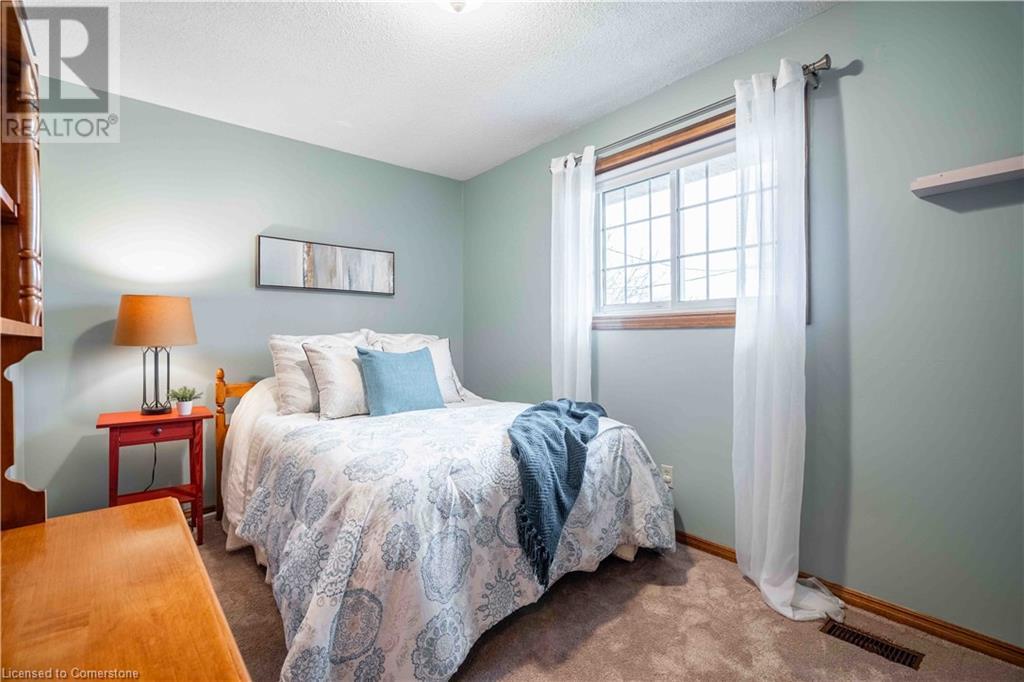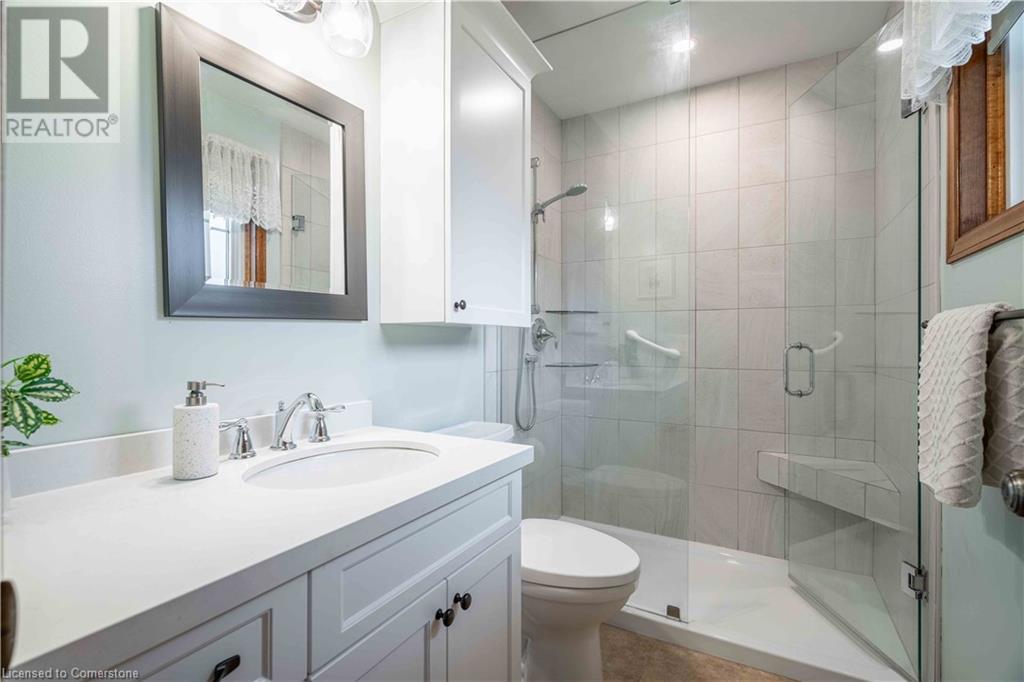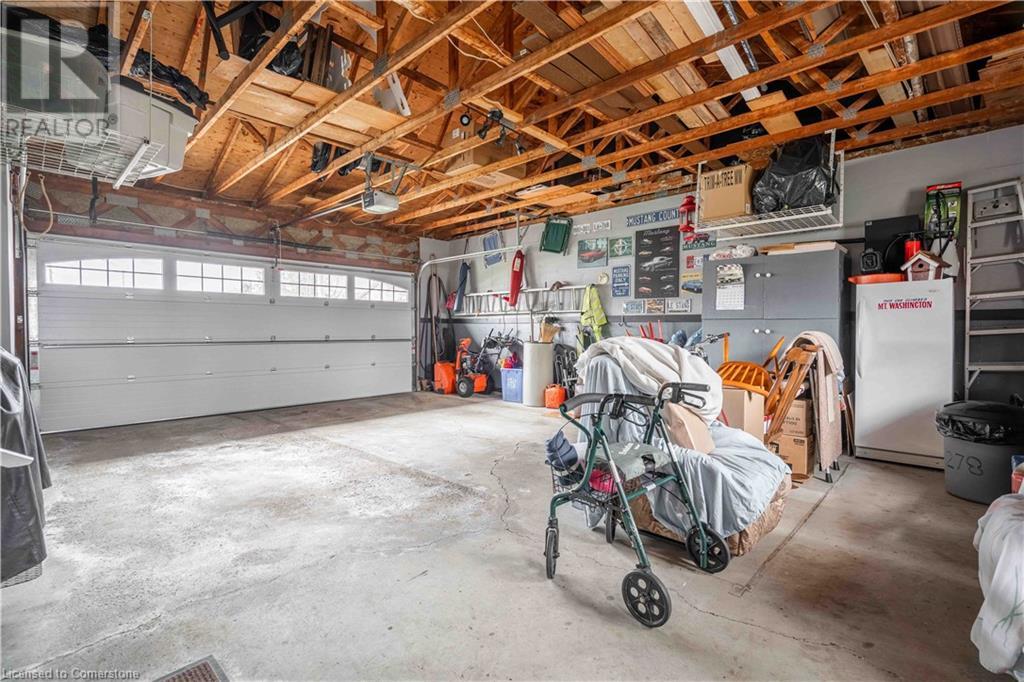278 Morrison Drive Caledonia, Ontario N3W 1A8
3 Bedroom
3 Bathroom
1555 sqft
2 Level
Central Air Conditioning
Forced Air
$914,000
Welcome to this beautifully maintained Caledonia home backing onto serene green space! This quiet family, friendly area is a perfect place to raise your family. This property features updated mechanicals, a large lot, stunning landscaping, quartz counters, a finished basement, and two fireplaces. Composite back deck is the splendid place to enjoy your morning coffee while taking in the beautifully landscape yard and green space beyond. Enjoy the convenience of a large, oversized double room for both your vehicles and additional storage (id:45725)
Open House
This property has open houses!
April
13
Sunday
Starts at:
2:00 pm
Ends at:4:00 pm
Property Details
| MLS® Number | 40715654 |
| Property Type | Single Family |
| Community Features | Quiet Area |
| Equipment Type | Water Heater |
| Features | Southern Exposure, Paved Driveway, Automatic Garage Door Opener |
| Parking Space Total | 6 |
| Rental Equipment Type | Water Heater |
| Structure | Shed |
Building
| Bathroom Total | 3 |
| Bedrooms Above Ground | 3 |
| Bedrooms Total | 3 |
| Appliances | Central Vacuum, Dishwasher, Dryer, Refrigerator, Washer, Microwave Built-in, Garage Door Opener |
| Architectural Style | 2 Level |
| Basement Development | Finished |
| Basement Type | Full (finished) |
| Constructed Date | 1983 |
| Construction Style Attachment | Detached |
| Cooling Type | Central Air Conditioning |
| Exterior Finish | Brick, Vinyl Siding |
| Foundation Type | Poured Concrete |
| Half Bath Total | 1 |
| Heating Fuel | Natural Gas |
| Heating Type | Forced Air |
| Stories Total | 2 |
| Size Interior | 1555 Sqft |
| Type | House |
| Utility Water | Municipal Water |
Parking
| Attached Garage |
Land
| Access Type | Road Access |
| Acreage | No |
| Sewer | Municipal Sewage System |
| Size Depth | 155 Ft |
| Size Frontage | 70 Ft |
| Size Total Text | Under 1/2 Acre |
| Zoning Description | H A7a |
Rooms
| Level | Type | Length | Width | Dimensions |
|---|---|---|---|---|
| Second Level | Full Bathroom | 5'0'' x 8'2'' | ||
| Second Level | Bedroom | 8'8'' x 12'9'' | ||
| Second Level | Bedroom | 8'8'' x 12'2'' | ||
| Second Level | Primary Bedroom | 12'0'' x 12'9'' | ||
| Second Level | 3pc Bathroom | Measurements not available | ||
| Basement | Storage | 12'10'' x 18'7'' | ||
| Basement | Recreation Room | 11'1'' x 28'2'' | ||
| Basement | Den | 10'10'' x 9'3'' | ||
| Main Level | 2pc Bathroom | 6'11'' x 3'11'' | ||
| Main Level | Breakfast | 11'3'' x 6'10'' | ||
| Main Level | Kitchen | 9'6'' x 10'11'' | ||
| Main Level | Dining Room | 9'6'' x 11'3'' | ||
| Main Level | Living Room | 13'0'' x 17'7'' |
https://www.realtor.ca/real-estate/28155689/278-morrison-drive-caledonia
Interested?
Contact us for more information
