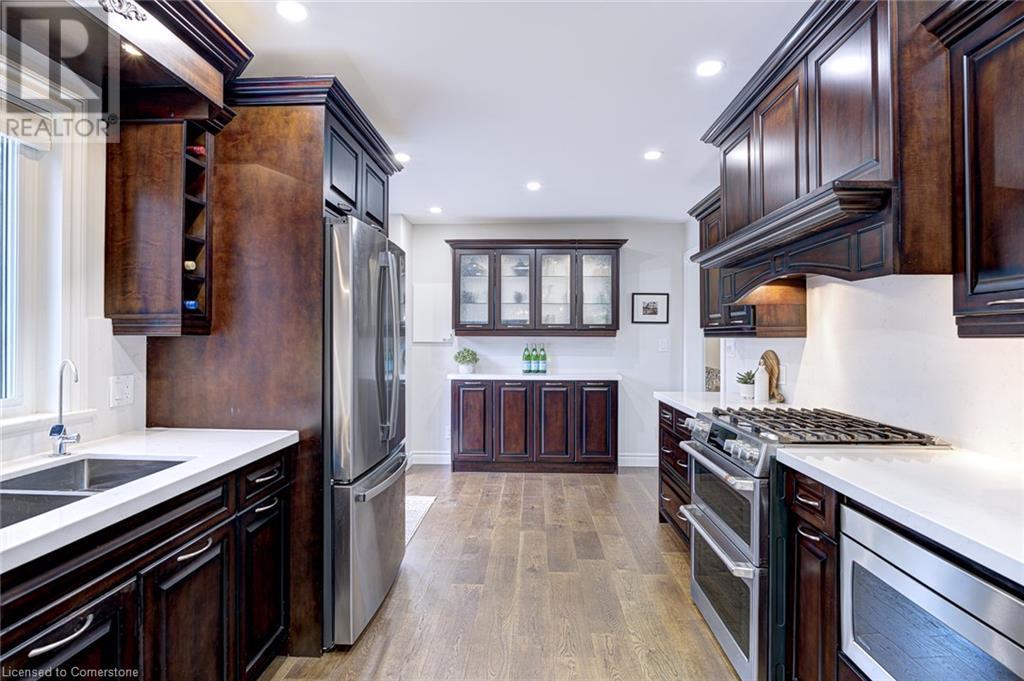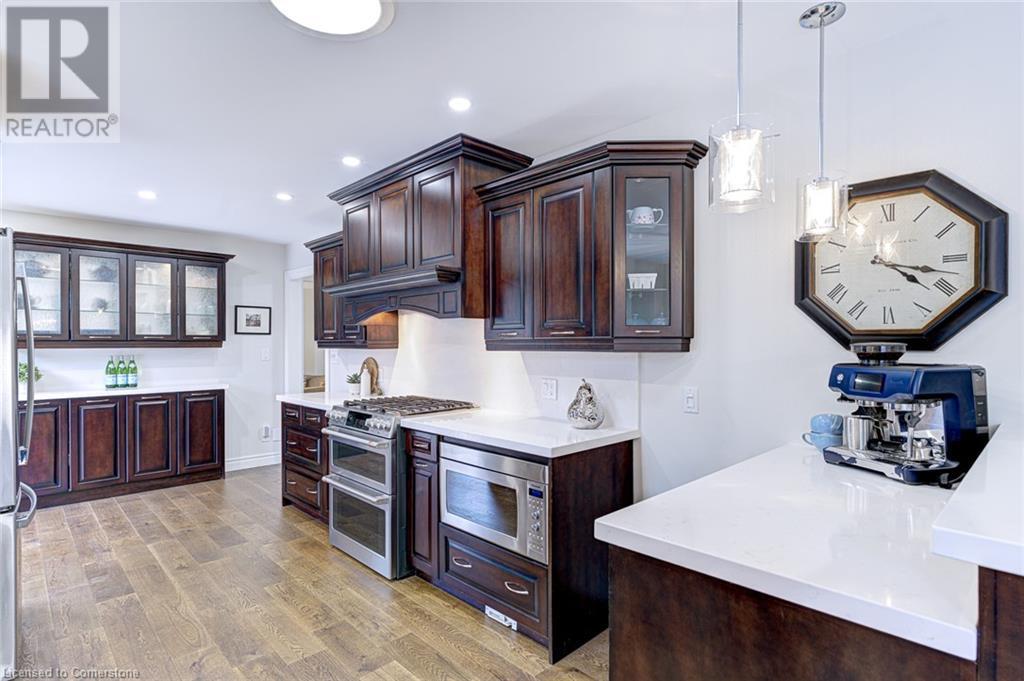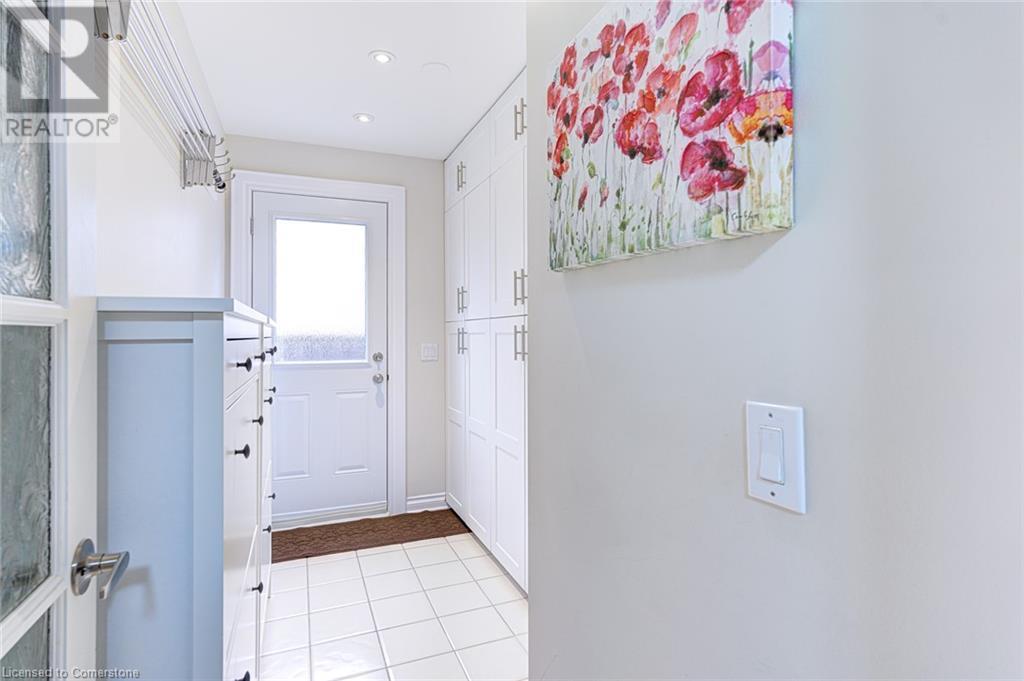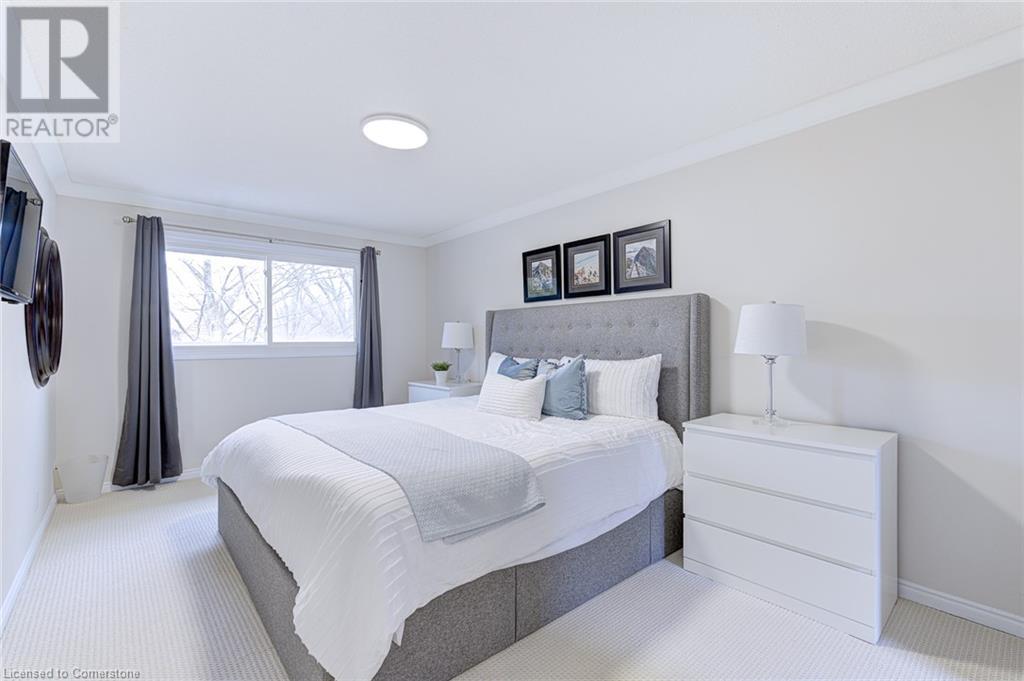4 Bedroom
4 Bathroom
3056 sqft
2 Level
Inground Pool
Central Air Conditioning
Forced Air
$1,869,000
** PUBLIC OPEN HOUSE SATURDAY APRIL 19TH 2-4PM ** Welcome to this exquisitely renovated 4 bedroom, 4 bathroom home situated on a large 59x115 ft lot on a quiet court in the highly sought-after College Park neighbourhood! As you enter, you'll be greeted by a stunning foyer leading to new engineered hardwood floors (2025) and gorgeous crown molding that seamlessly extends throughout the living room, dining room, family room and second floor. The culinary space is a dream with its stainless steel appliances all updated over time since 2022 including the gas stove. Luxurious quartz countertops paired with a matching backsplash complete the eat-in space. From the kitchen, step outside to your private backyard oasis, where you'll find a heated saltwater pool, ideal for hosting gatherings or simply unwinding and enjoying a family BBQ. Back inside relax and warm up in the spacious family room with a wood burning fireplace and soak in all the natural light flooding through the updated windows. Ascend the staircase to continue to the primary suite, your serene retreat updated in 2024. Three additional bedrooms are generously sized and thoughtfully designed. The finished basement offers a large recreation room, wet bar, 3 pc bath and loads of storage space. Enjoy more time splashing in the pool as the yard is low maintenance with an irrigation system. Ideally located with street access to 16 Mile Creek trail system, just minutes from Glen Abbey Golf Course, top-rated Oakville schools, including French Immersion, IB and AP program options, plus quick access to the 403, Oakville GO Station, and Downtown Oakville. This is more than just a house, it's the lifestyle upgrade you've been waiting for. Don't miss your opportunity to call this stunning property home. (id:45725)
Property Details
|
MLS® Number
|
40709665 |
|
Property Type
|
Single Family |
|
Amenities Near By
|
Golf Nearby, Hospital, Park, Public Transit, Schools, Shopping |
|
Community Features
|
Community Centre |
|
Equipment Type
|
Water Heater |
|
Parking Space Total
|
8 |
|
Pool Type
|
Inground Pool |
|
Rental Equipment Type
|
Water Heater |
|
Structure
|
Shed |
Building
|
Bathroom Total
|
4 |
|
Bedrooms Above Ground
|
4 |
|
Bedrooms Total
|
4 |
|
Appliances
|
Central Vacuum, Dishwasher, Dryer, Refrigerator, Stove, Water Softener, Washer |
|
Architectural Style
|
2 Level |
|
Basement Development
|
Finished |
|
Basement Type
|
Full (finished) |
|
Constructed Date
|
1980 |
|
Construction Style Attachment
|
Detached |
|
Cooling Type
|
Central Air Conditioning |
|
Exterior Finish
|
Brick |
|
Foundation Type
|
Unknown |
|
Half Bath Total
|
1 |
|
Heating Fuel
|
Natural Gas |
|
Heating Type
|
Forced Air |
|
Stories Total
|
2 |
|
Size Interior
|
3056 Sqft |
|
Type
|
House |
|
Utility Water
|
Municipal Water |
Parking
Land
|
Access Type
|
Highway Nearby |
|
Acreage
|
No |
|
Land Amenities
|
Golf Nearby, Hospital, Park, Public Transit, Schools, Shopping |
|
Sewer
|
Municipal Sewage System |
|
Size Depth
|
128 Ft |
|
Size Frontage
|
60 Ft |
|
Size Total Text
|
Under 1/2 Acre |
|
Zoning Description
|
Rl2-0 |
Rooms
| Level |
Type |
Length |
Width |
Dimensions |
|
Second Level |
4pc Bathroom |
|
|
10'9'' x 4'9'' |
|
Second Level |
Bedroom |
|
|
12'3'' x 12'3'' |
|
Second Level |
Bedroom |
|
|
12'3'' x 9'11'' |
|
Second Level |
Bedroom |
|
|
13'4'' x 10'10'' |
|
Second Level |
Full Bathroom |
|
|
9'1'' x 6'2'' |
|
Second Level |
Primary Bedroom |
|
|
10'4'' x 16'0'' |
|
Basement |
Utility Room |
|
|
13'3'' x 12'10'' |
|
Basement |
Storage |
|
|
9'3'' x 7'11'' |
|
Basement |
Laundry Room |
|
|
10'10'' x 11'6'' |
|
Basement |
3pc Bathroom |
|
|
7'8'' x 4'9'' |
|
Basement |
Recreation Room |
|
|
18'10'' x 22'2'' |
|
Main Level |
2pc Bathroom |
|
|
Measurements not available |
|
Main Level |
Mud Room |
|
|
10'11'' x 6'7'' |
|
Main Level |
Family Room |
|
|
11'1'' x 16'0'' |
|
Main Level |
Kitchen |
|
|
20'5'' x 10'1'' |
|
Main Level |
Dining Room |
|
|
9'9'' x 10'1'' |
|
Main Level |
Living Room |
|
|
15'3'' x 14'10'' |
https://www.realtor.ca/real-estate/28181410/269-royal-albert-court-oakville















































