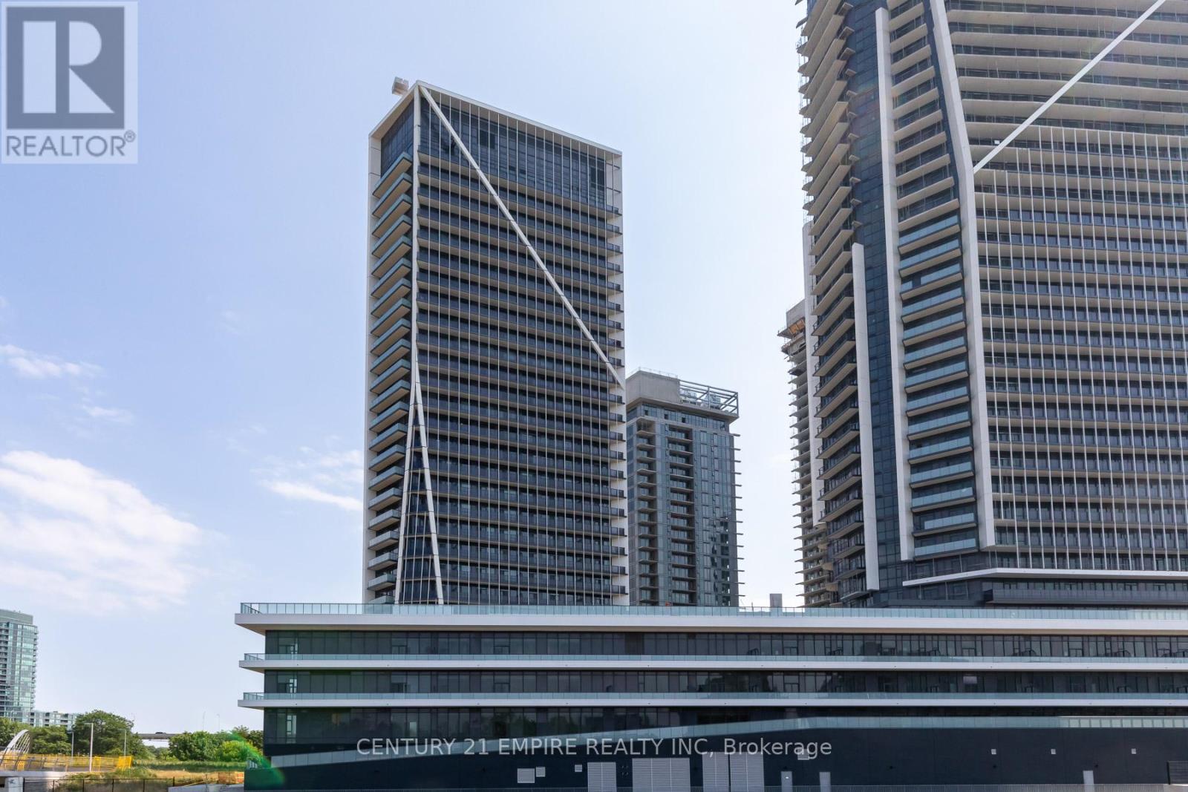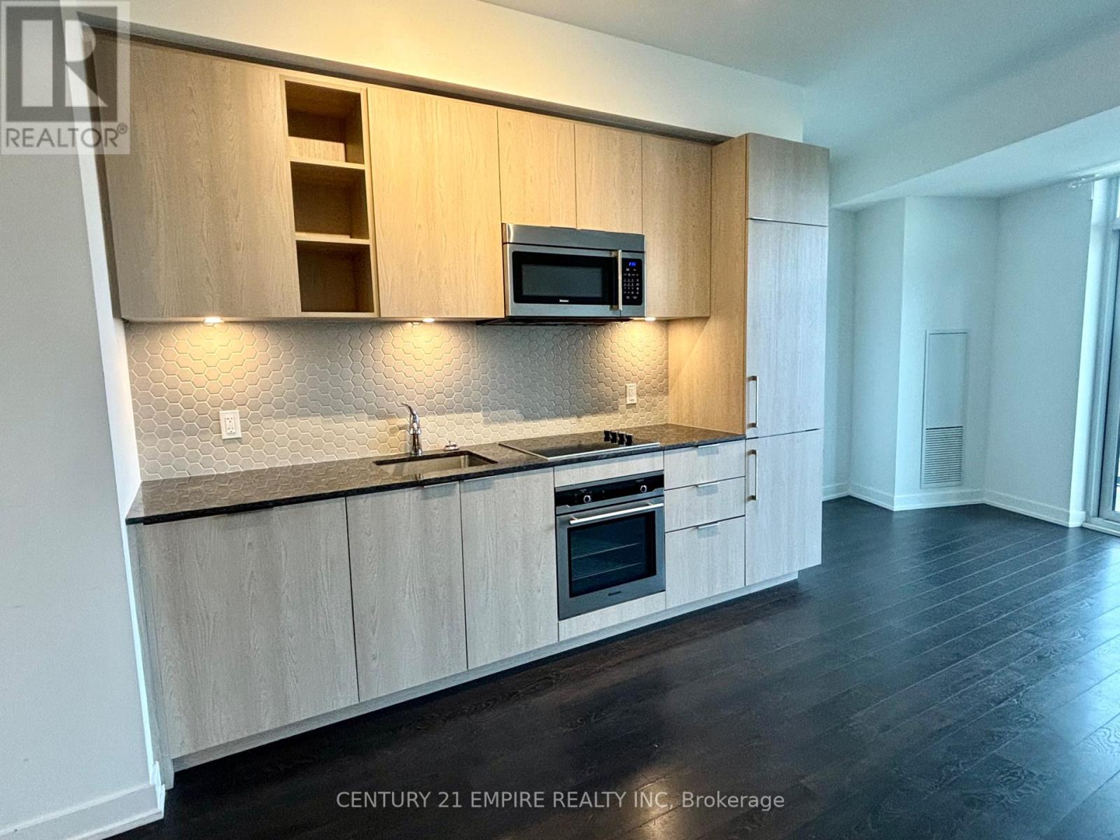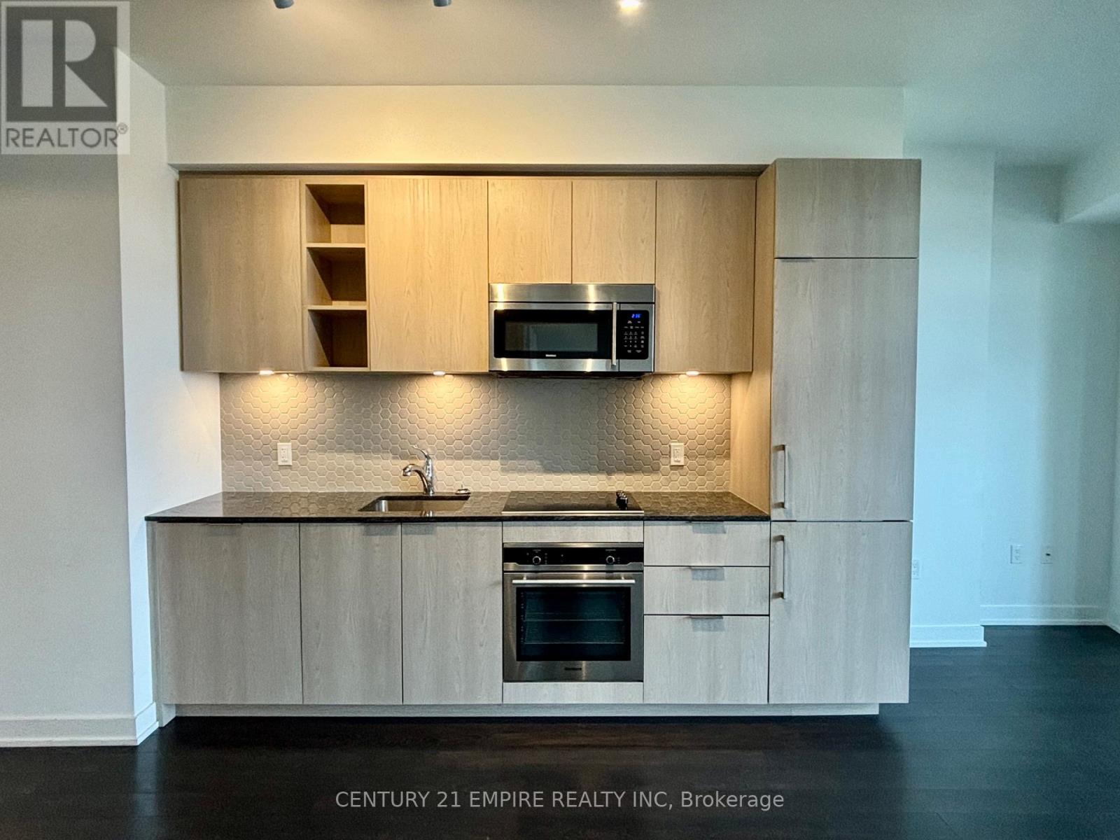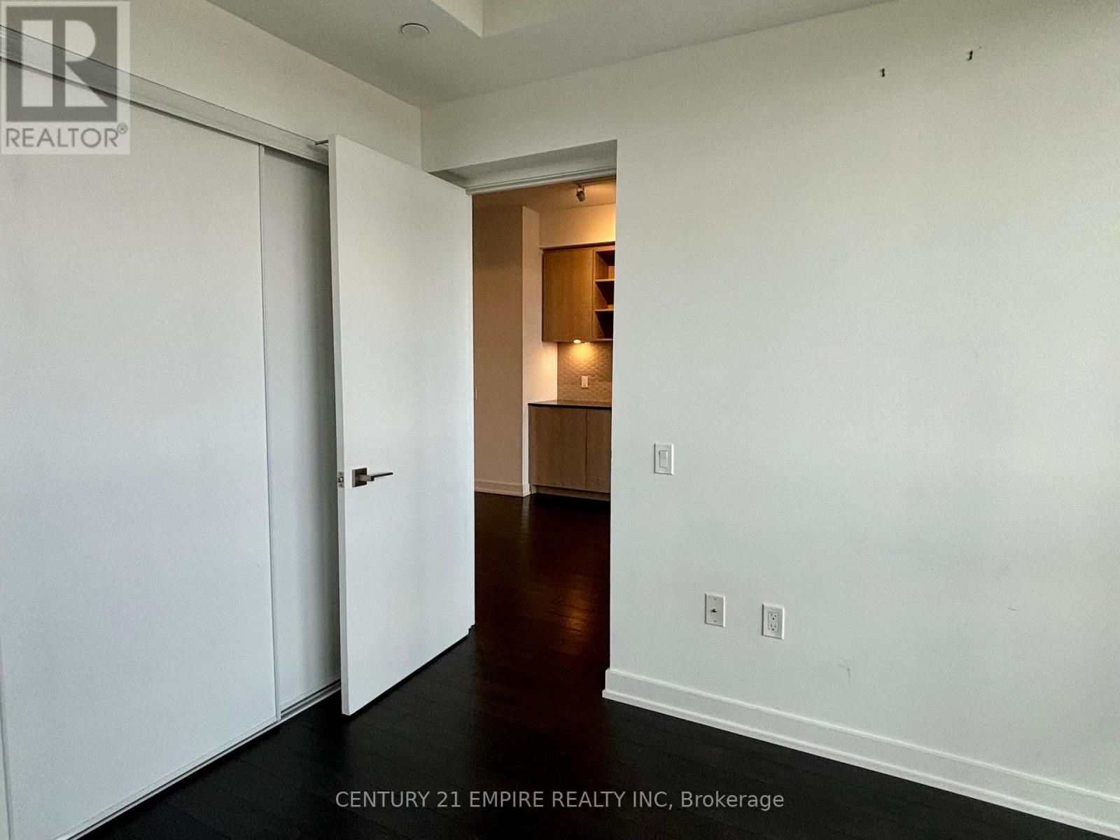2607 - 50 Ordnance Street Toronto (Niagara), Ontario M6K 0C8
2 Bedroom
2 Bathroom
700 - 799 sqft
Central Air Conditioning
Heat Pump
Waterfront
$2,950 Monthly
Spacious 2-Bedroom Suite Available In Playground Condos. Freshly Painted & Professionally Cleaned. Prime King West Location, Enjoy Open Concept Living, Approximately 752 Sf Of Interior Living + Large Balcony With Unobstructed North Views Of The City. Well-Designed Floorplan With No Wasted Space, Laminate Flooring Throughout, High Ceilings, Top Of The Line Finishes, Ample Storage Space, & 2 Full Bathrooms. Minutes From All Neighbourhood Conveniences, Liberty Village, King West, Exhibition Go, Ttc, Metro, Goodlife, Altea, Major Banks, Shopping, Nightlife, Waterfront, Scenic Trails, Restaurants & More! (id:45725)
Property Details
| MLS® Number | C12076586 |
| Property Type | Single Family |
| Community Name | Niagara |
| Amenities Near By | Park, Public Transit |
| Community Features | Pet Restrictions |
| Features | Elevator, Balcony, Carpet Free, In Suite Laundry |
| Parking Space Total | 1 |
| View Type | View, City View |
| Water Front Type | Waterfront |
Building
| Bathroom Total | 2 |
| Bedrooms Above Ground | 2 |
| Bedrooms Total | 2 |
| Age | 0 To 5 Years |
| Amenities | Security/concierge, Exercise Centre, Party Room, Separate Heating Controls, Separate Electricity Meters |
| Appliances | Cooktop, Dishwasher, Dryer, Microwave, Oven, Range, Washer, Refrigerator |
| Cooling Type | Central Air Conditioning |
| Exterior Finish | Concrete |
| Flooring Type | Laminate |
| Heating Fuel | Natural Gas |
| Heating Type | Heat Pump |
| Size Interior | 700 - 799 Sqft |
| Type | Apartment |
Parking
| Underground | |
| Garage |
Land
| Acreage | No |
| Land Amenities | Park, Public Transit |
Rooms
| Level | Type | Length | Width | Dimensions |
|---|---|---|---|---|
| Flat | Living Room | 3.42 m | 2.13 m | 3.42 m x 2.13 m |
| Flat | Dining Room | 3.25 m | 2.87 m | 3.25 m x 2.87 m |
| Flat | Kitchen | 3.2 m | 1.14 m | 3.2 m x 1.14 m |
| Flat | Bedroom | 3.25 m | 2.74 m | 3.25 m x 2.74 m |
| Flat | Bedroom 2 | 3.04 m | 2.74 m | 3.04 m x 2.74 m |
https://www.realtor.ca/real-estate/28153884/2607-50-ordnance-street-toronto-niagara-niagara
Interested?
Contact us for more information

























