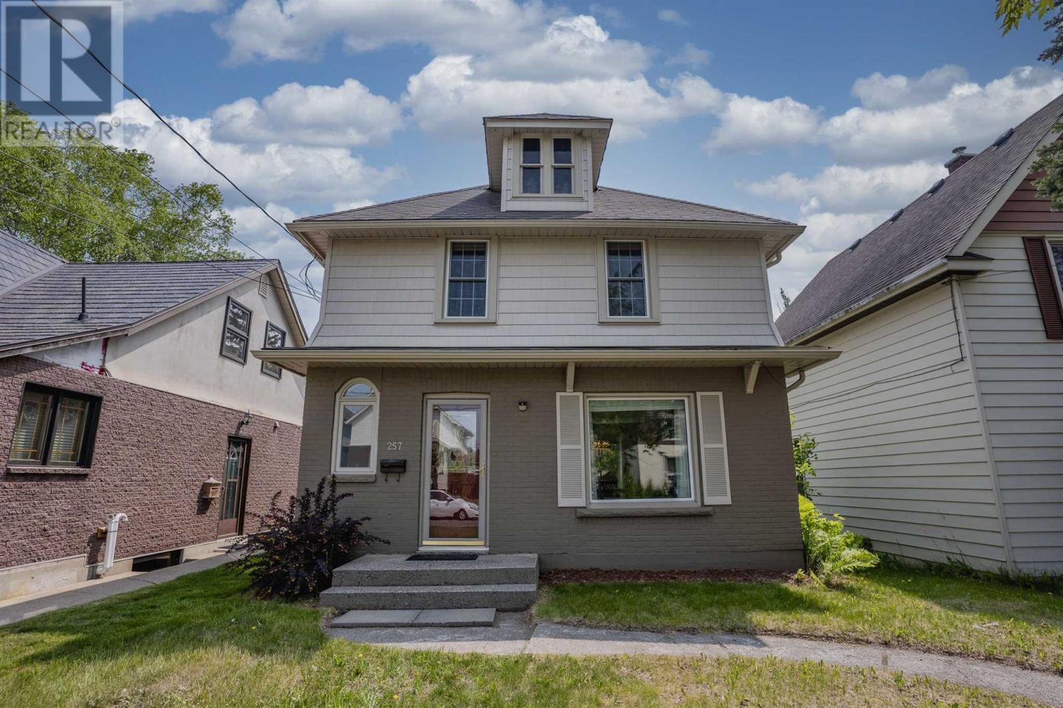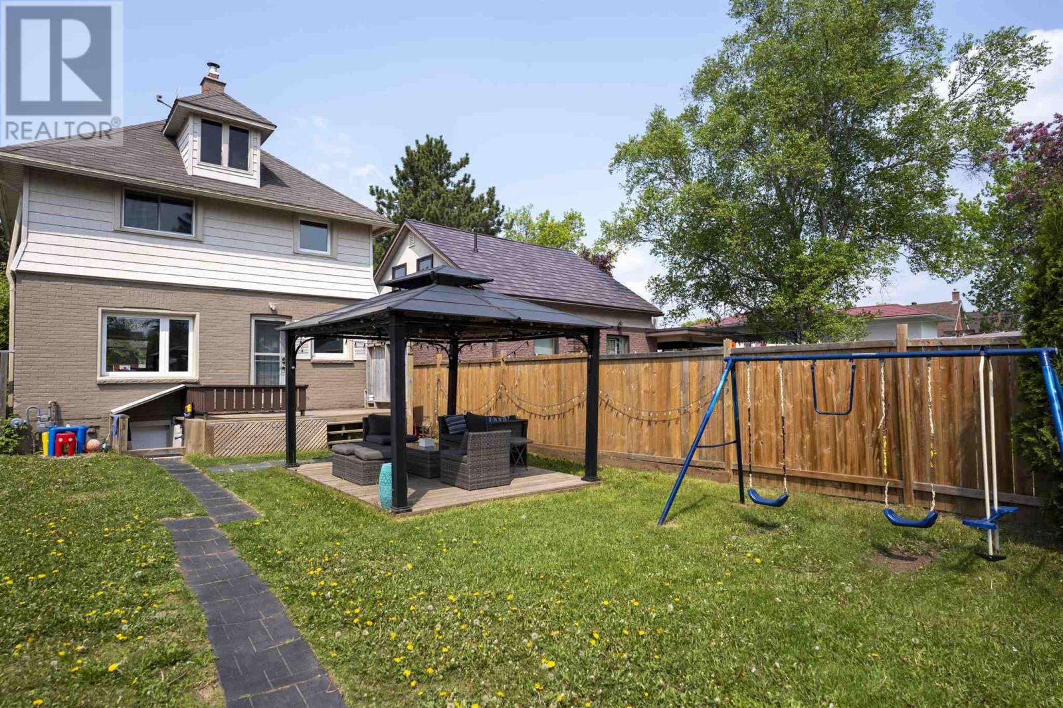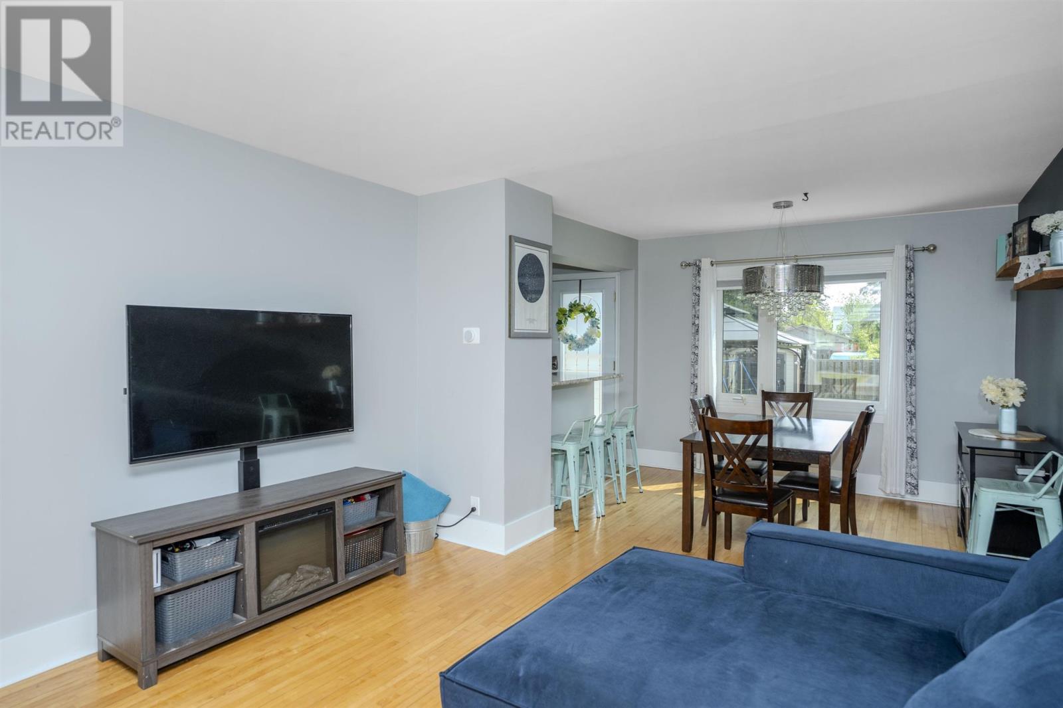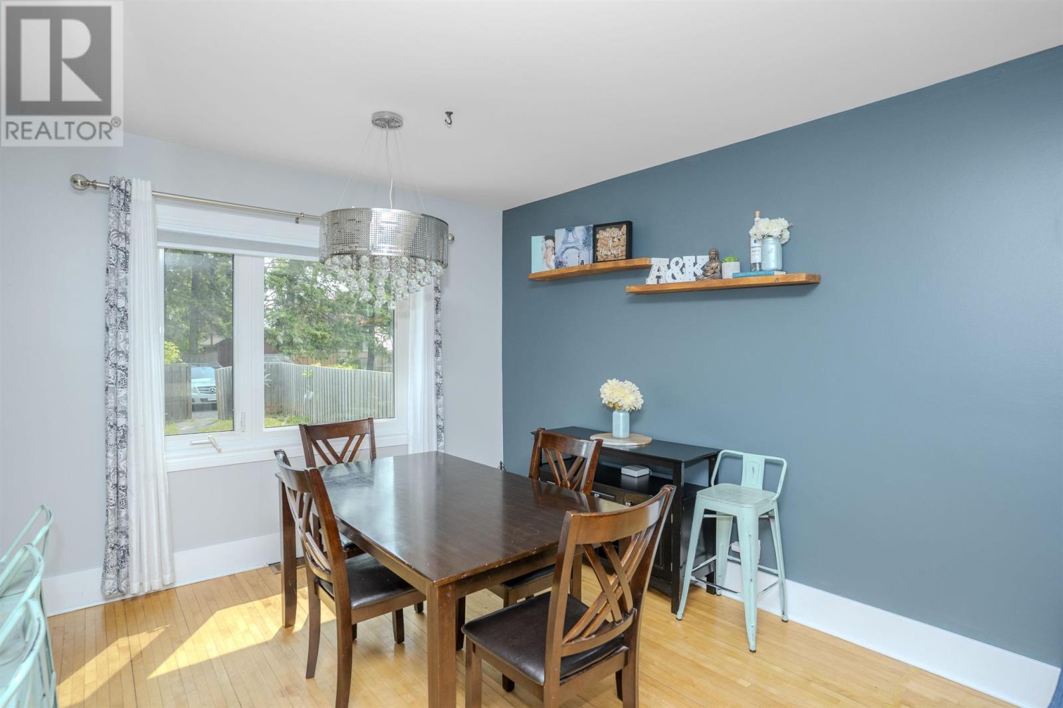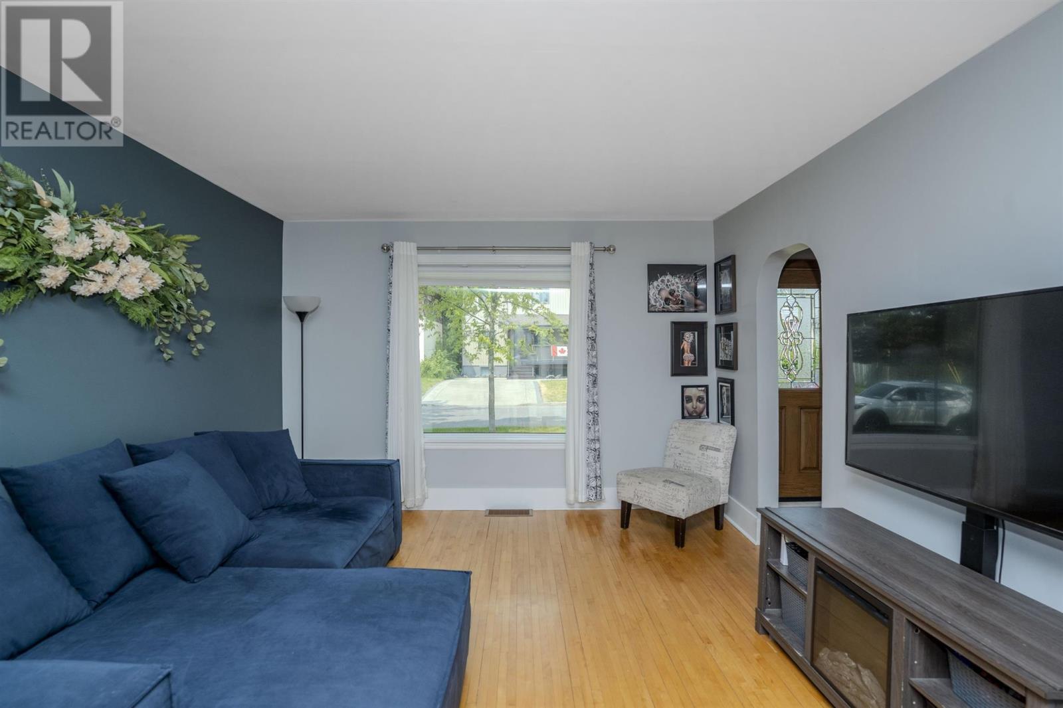3 Bedroom
2 Bathroom
1152 sqft
2 Level
Air Conditioned, Central Air Conditioning
Forced Air
$359,900
New Listing. Charming Family Home in Desirable College Heights Neighborhood! Step into this delightful 2-story residence that perfectly blends modern design with original character. Featuring original hardwood floors and an inviting layout, this home is ideal for both entertaining and family life. With 3 spacious bedrooms and 2 bathrooms, there’s plenty of room for everyone. The partially finished basement offers endless opportunities for customization. Enjoy outdoor living with a fully fenced yard, a deck right off the kitchen perfect for hosting gatherings, and a serene patio with a gazebo for relaxation. Plus, convenient rear 2-car parking adds to the appeal. Move into a fantastic neighborhood that’s perfect for families—this charming house is more than just a home; it’s a lifestyle. Don’t miss your chance to make it yours! (id:45725)
Property Details
|
MLS® Number
|
TB251677 |
|
Property Type
|
Single Family |
|
Community Name
|
Thunder Bay |
|
Communication Type
|
High Speed Internet |
|
Community Features
|
Bus Route |
|
Features
|
Crushed Stone Driveway |
|
Storage Type
|
Storage Shed |
|
Structure
|
Deck, Shed |
Building
|
Bathroom Total
|
2 |
|
Bedrooms Above Ground
|
2 |
|
Bedrooms Below Ground
|
1 |
|
Bedrooms Total
|
3 |
|
Appliances
|
Microwave Built-in, Dishwasher, Stove, Dryer, Window Coverings, Refrigerator, Washer |
|
Architectural Style
|
2 Level |
|
Basement Development
|
Partially Finished |
|
Basement Type
|
Full (partially Finished) |
|
Constructed Date
|
1913 |
|
Construction Style Attachment
|
Detached |
|
Cooling Type
|
Air Conditioned, Central Air Conditioning |
|
Exterior Finish
|
Brick, Siding |
|
Flooring Type
|
Hardwood |
|
Foundation Type
|
Poured Concrete |
|
Heating Fuel
|
Natural Gas |
|
Heating Type
|
Forced Air |
|
Stories Total
|
2 |
|
Size Interior
|
1152 Sqft |
|
Utility Water
|
Municipal Water |
Parking
Land
|
Access Type
|
Road Access |
|
Acreage
|
No |
|
Fence Type
|
Fenced Yard |
|
Sewer
|
Sanitary Sewer |
|
Size Depth
|
125 Ft |
|
Size Frontage
|
33.0000 |
|
Size Total Text
|
Under 1/2 Acre |
Rooms
| Level |
Type |
Length |
Width |
Dimensions |
|
Second Level |
Primary Bedroom |
|
|
10.2 x 17.5 |
|
Second Level |
Bathroom |
|
|
5 Piece |
|
Second Level |
Bedroom |
|
|
9.3 x 12.7 |
|
Basement |
Bathroom |
|
|
3 Piece |
|
Basement |
Bedroom |
|
|
12.5 x 8.10 |
|
Basement |
Storage |
|
|
6 x 5.3 |
|
Main Level |
Living Room |
|
|
13.7 x 12.4 |
|
Main Level |
Kitchen |
|
|
10 x 12.5 |
|
Main Level |
Dining Room |
|
|
9.8 x 9.10 |
|
Main Level |
Foyer |
|
|
10.5 x 4.11 (Entrance) |
Utilities
|
Cable
|
Available |
|
Electricity
|
Available |
|
Natural Gas
|
Available |
|
Telephone
|
Available |
https://www.realtor.ca/real-estate/28465453/257-college-st-thunder-bay-thunder-bay
