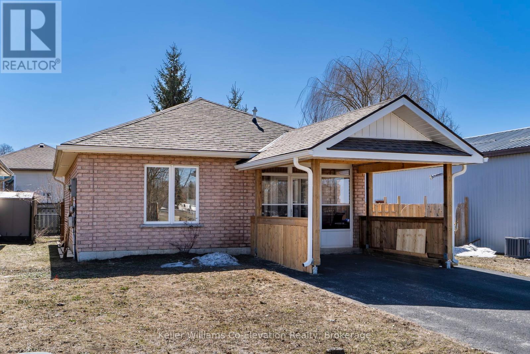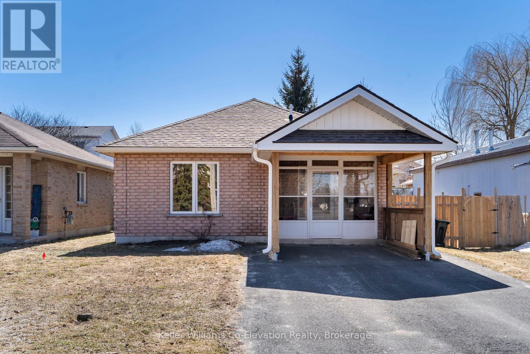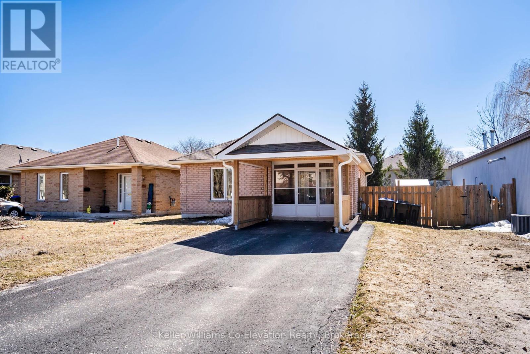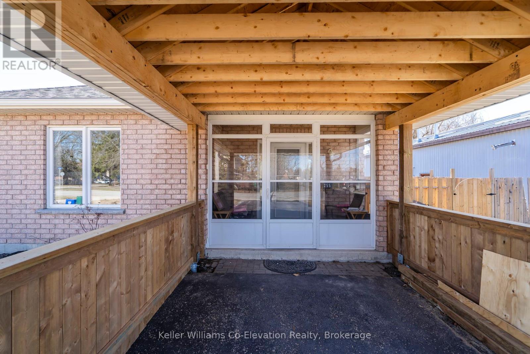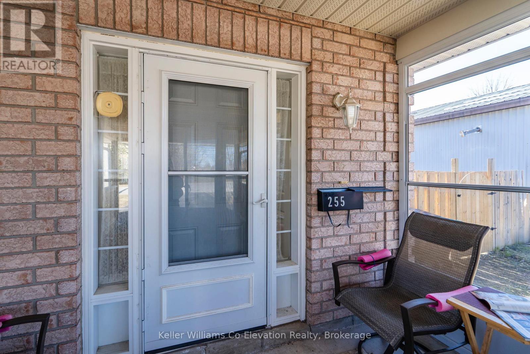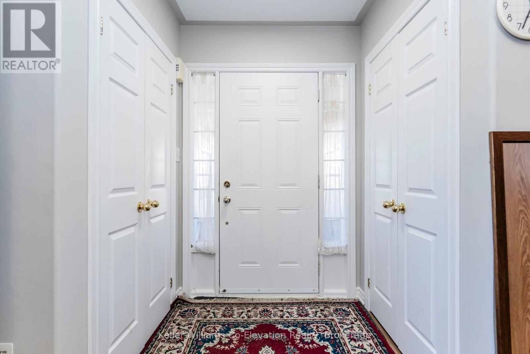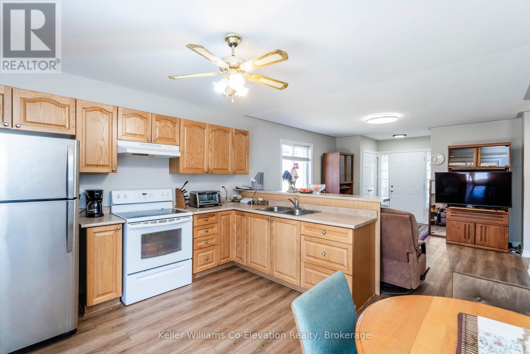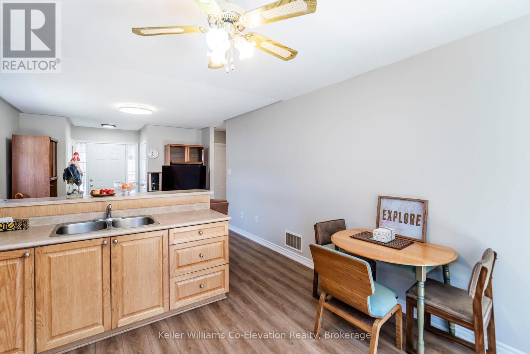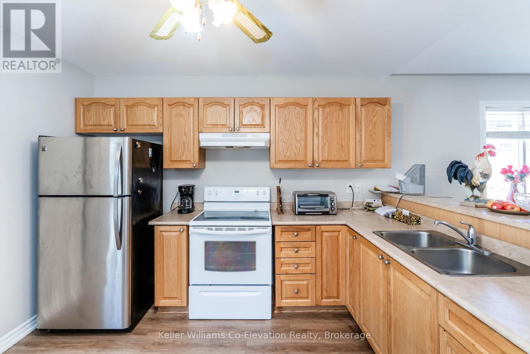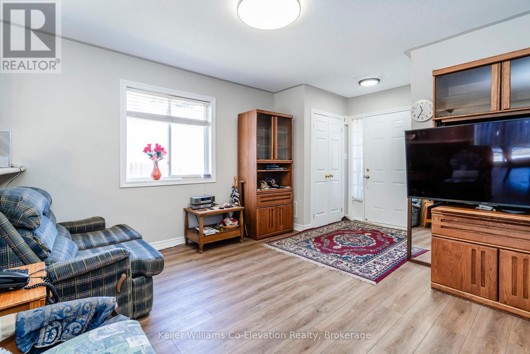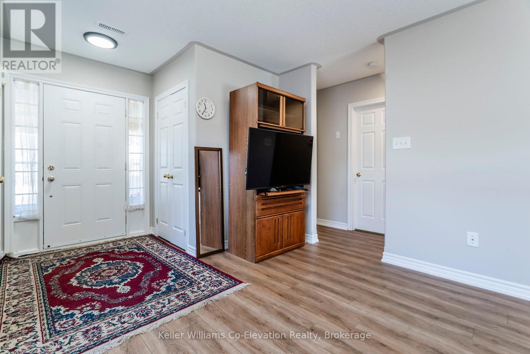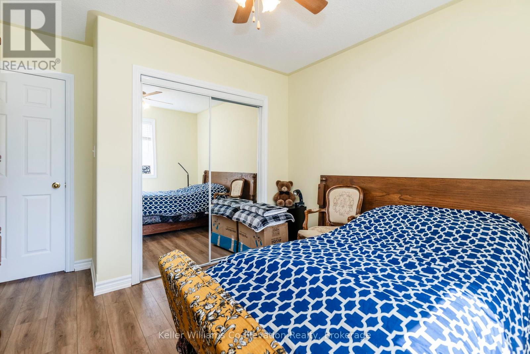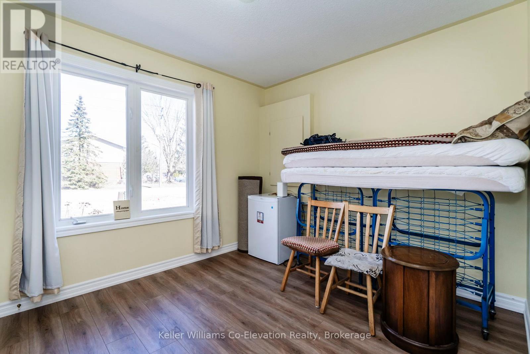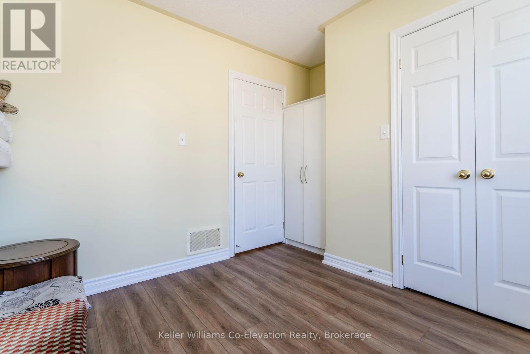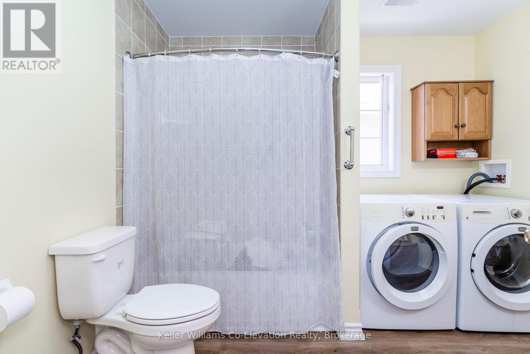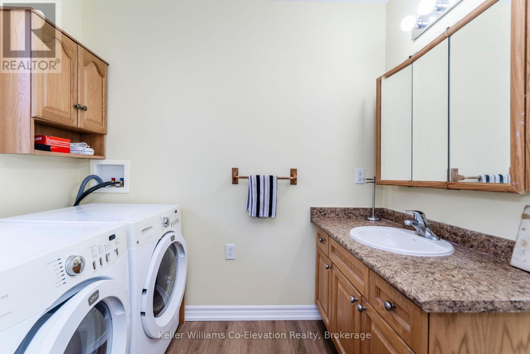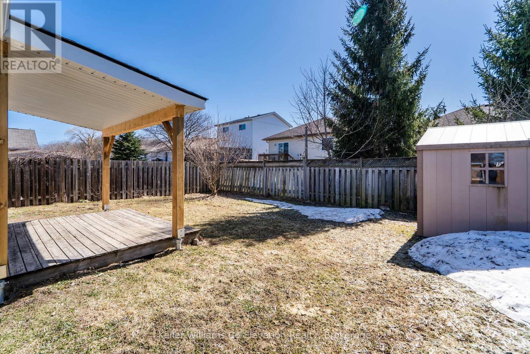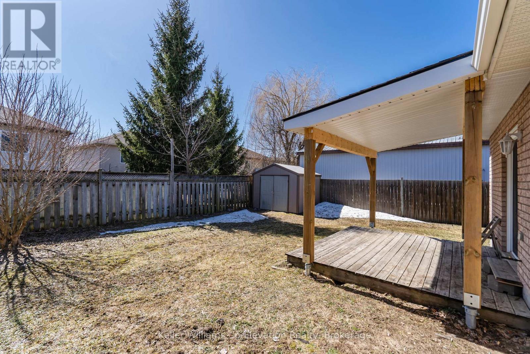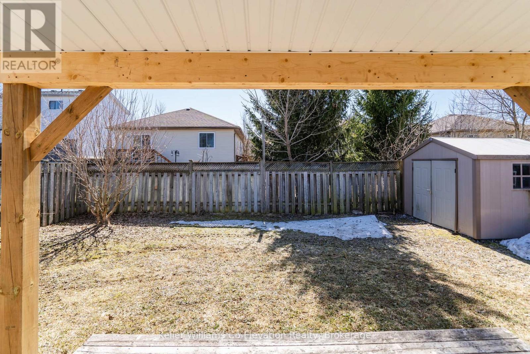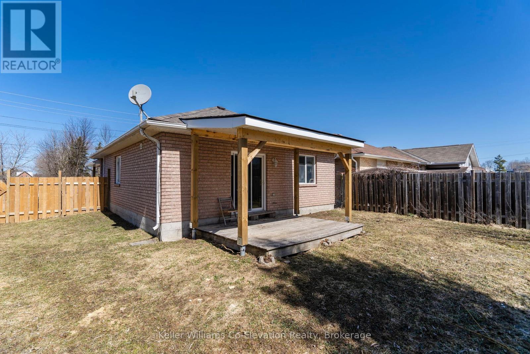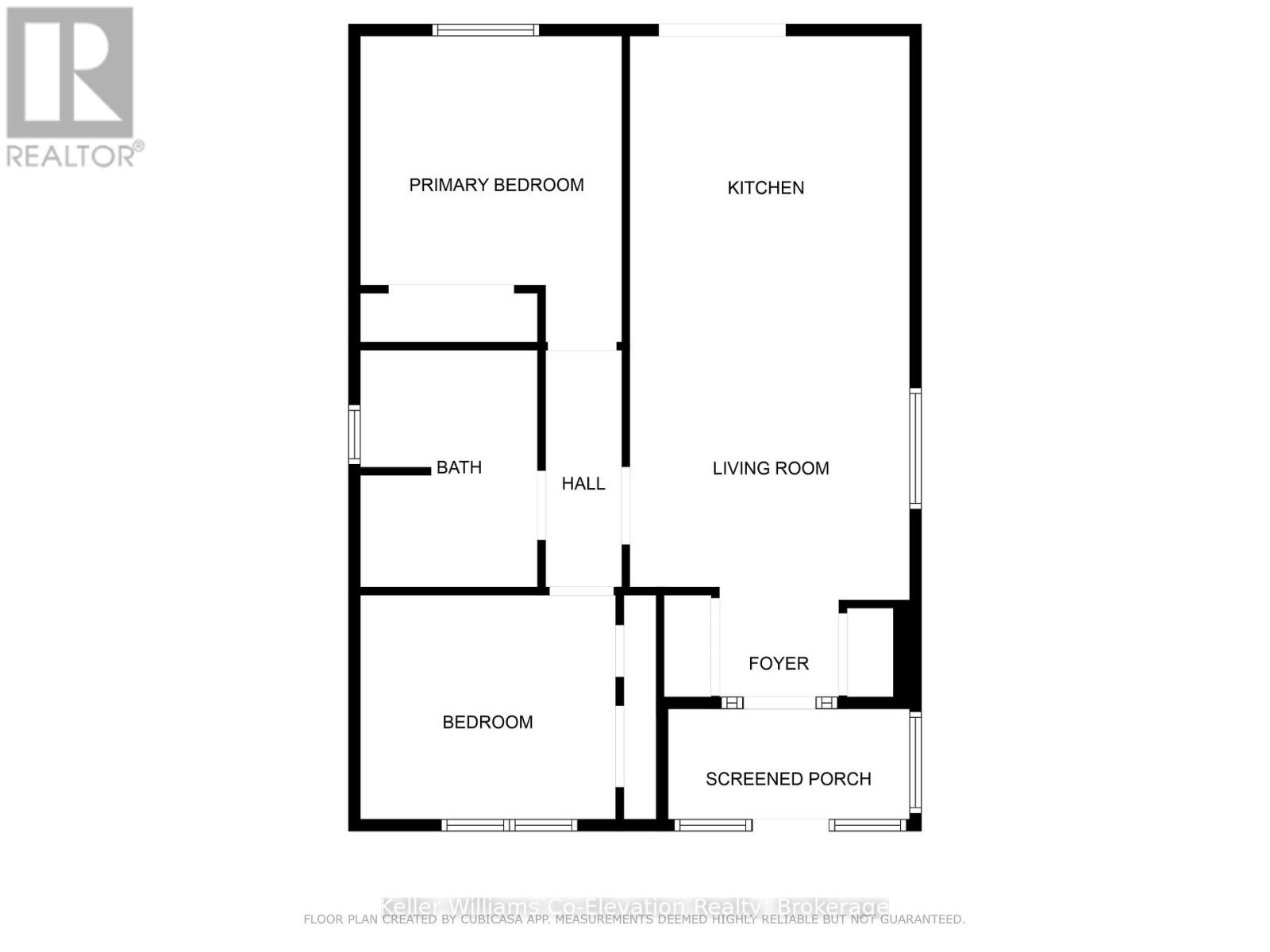2 Bedroom
1 Bathroom
700 - 1100 sqft
Bungalow
Fireplace
Forced Air
Waterfront
$529,900
You will love this fantastic starter home or investment opportunity, situated in a family friendly neighbourhood close to schools, parks, walking trails and everything else you might need. This property offers the convenience of main floor living perfect for a family, retiree or someone with mobility issues. Featuring 2 bedrooms, 1 large 4-piece bathroom, a bright and cozy family room and an open concept eat-in kitchen leading to a generously sized now fully fenced backyard. Recent updates include new flooring throughout, a covered addition at the front of the home, newly constructed gazebo and fence at the side for additional privacy. Make the most of summer evenings in the enclosed front porch or back deck & take advantage of the ample parking and convenient proximity to all local amenities, and only steps away from the shores of Georgian Bay and downtown Midland. Don't let this amazing opportunity pass you by! ** This is a linked property.** (id:45725)
Property Details
|
MLS® Number
|
S12076021 |
|
Property Type
|
Single Family |
|
Community Name
|
Midland |
|
Amenities Near By
|
Beach, Hospital, Park |
|
Parking Space Total
|
4 |
|
Water Front Type
|
Waterfront |
Building
|
Bathroom Total
|
1 |
|
Bedrooms Above Ground
|
2 |
|
Bedrooms Total
|
2 |
|
Age
|
16 To 30 Years |
|
Amenities
|
Fireplace(s) |
|
Appliances
|
Dryer, Stove, Washer, Refrigerator |
|
Architectural Style
|
Bungalow |
|
Construction Style Attachment
|
Detached |
|
Exterior Finish
|
Brick |
|
Fireplace Present
|
Yes |
|
Foundation Type
|
Slab |
|
Heating Fuel
|
Natural Gas |
|
Heating Type
|
Forced Air |
|
Stories Total
|
1 |
|
Size Interior
|
700 - 1100 Sqft |
|
Type
|
House |
|
Utility Water
|
Municipal Water |
Parking
Land
|
Acreage
|
No |
|
Land Amenities
|
Beach, Hospital, Park |
|
Sewer
|
Sanitary Sewer |
|
Size Depth
|
100 Ft |
|
Size Frontage
|
45 Ft |
|
Size Irregular
|
45 X 100 Ft |
|
Size Total Text
|
45 X 100 Ft|under 1/2 Acre |
Rooms
| Level |
Type |
Length |
Width |
Dimensions |
|
Main Level |
Kitchen |
3.69 m |
3.61 m |
3.69 m x 3.61 m |
|
Main Level |
Living Room |
3.81 m |
3.69 m |
3.81 m x 3.69 m |
|
Main Level |
Primary Bedroom |
4.04 m |
3.44 m |
4.04 m x 3.44 m |
|
Main Level |
Bedroom |
3.37 m |
2.96 m |
3.37 m x 2.96 m |
https://www.realtor.ca/real-estate/28152256/255-yonge-street-midland-midland
