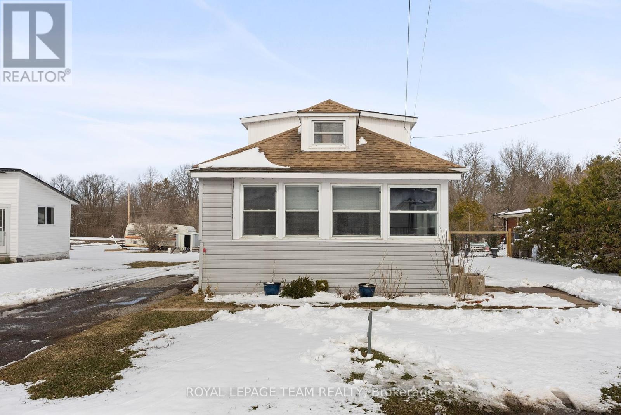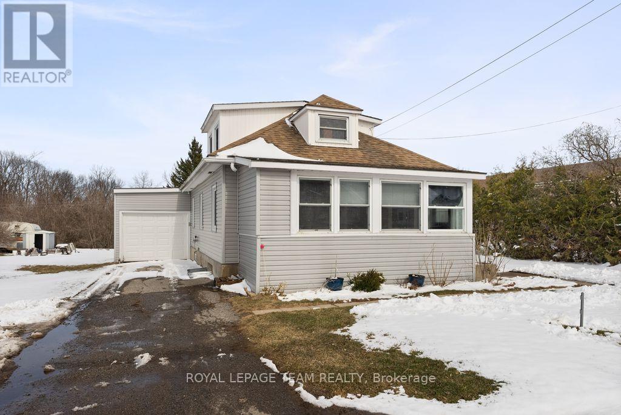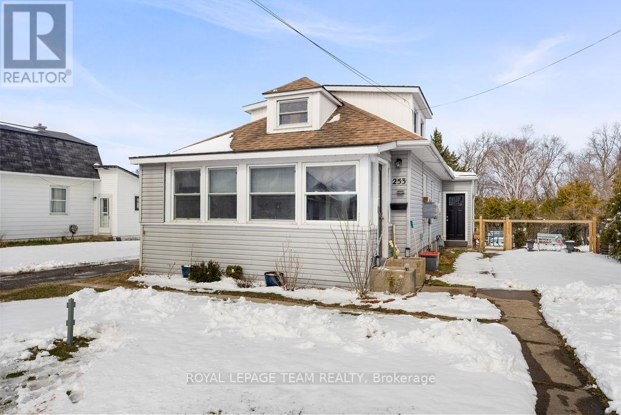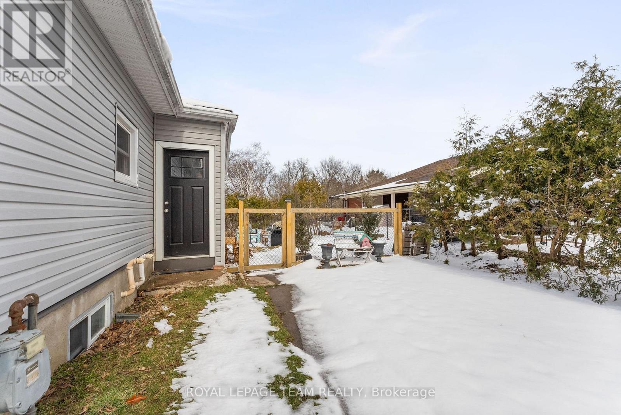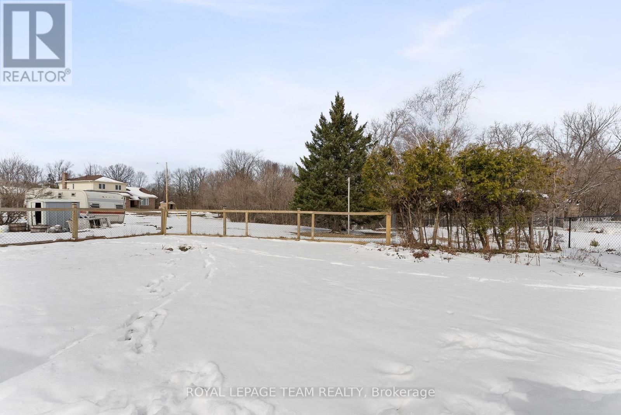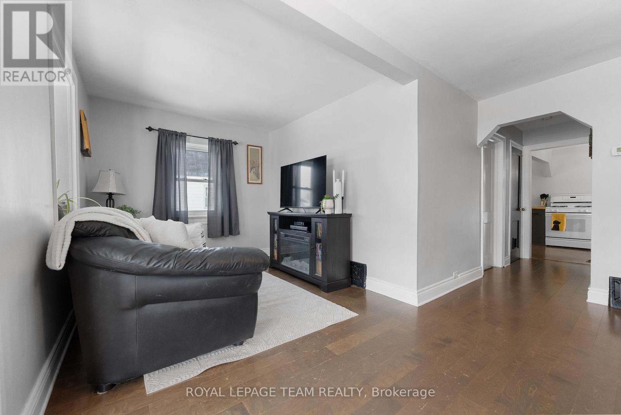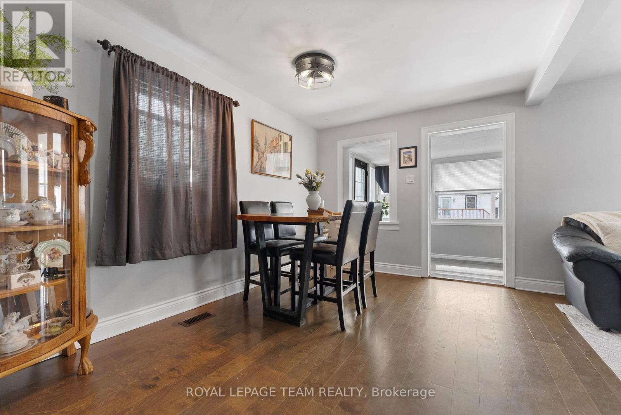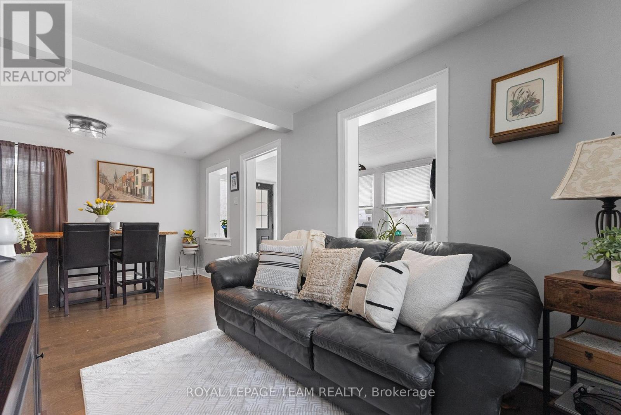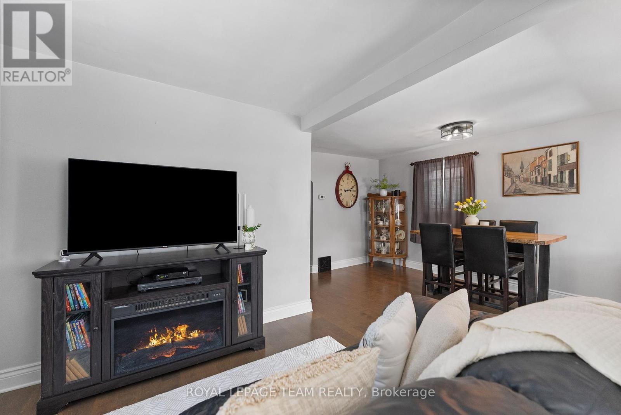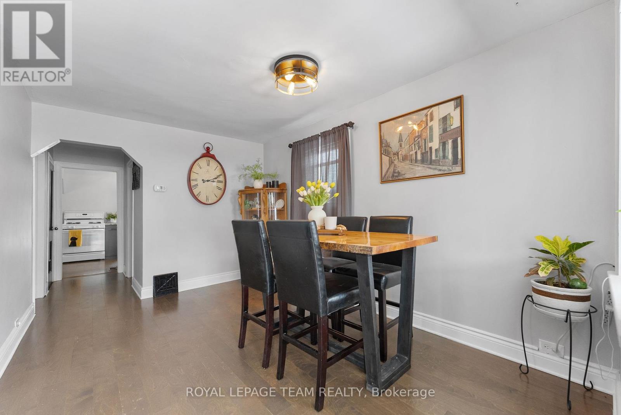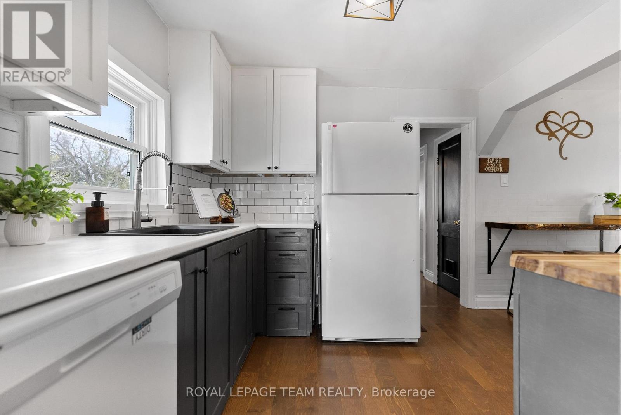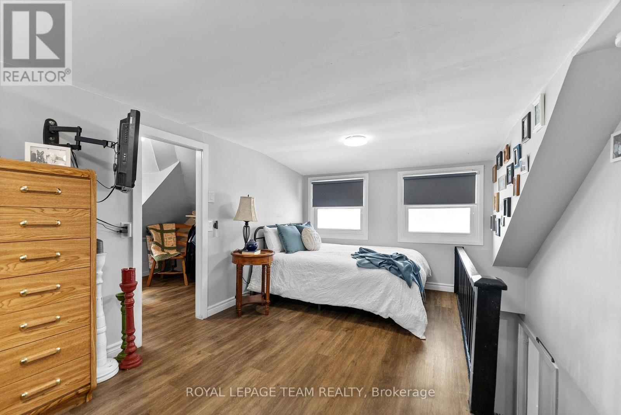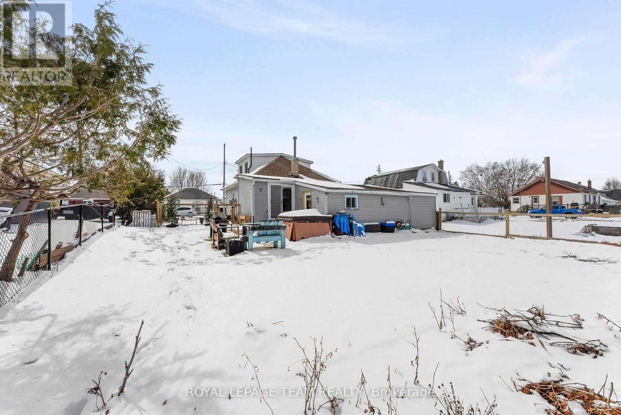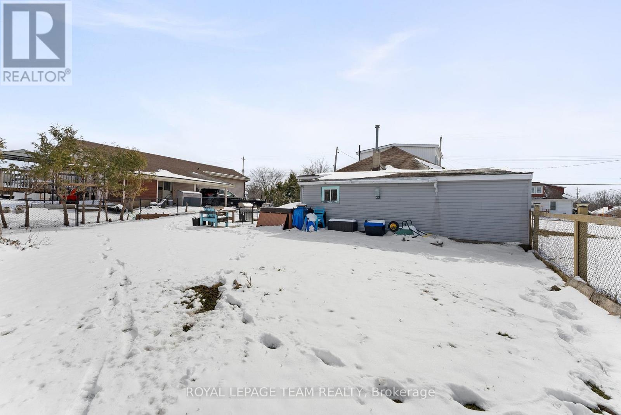2 Bedroom
2 Bathroom
700 - 1100 sqft
Forced Air
$384,900
Welcome to 253 McLean Street, a beautifully updated home nestled in the heart of Renfrew. This charming property showcases a perfect blend of modern upgrades and classic appeal. Recent enhancements include new siding and exterior insulation, revitalizing the home's curb appeal while ensuring energy efficiency. Inside, you'll find stunning new flooring and trim throughout, creating a warm and inviting atmosphere. The basement has been thoughtfully renovated adding a bedroom and updating the bathroom, making it an excellent space for guests or family. The kitchen has been transformed with new cabinetry. Additional upgrades include new attic insulation for improved comfort and a new patio door leading to the backyard, perfect for bbq season. This move-in ready home is waiting for you to make it your own! ** This is a linked property.** (id:45725)
Property Details
|
MLS® Number
|
X12078267 |
|
Property Type
|
Single Family |
|
Community Name
|
540 - Renfrew |
|
Parking Space Total
|
4 |
Building
|
Bathroom Total
|
2 |
|
Bedrooms Above Ground
|
1 |
|
Bedrooms Below Ground
|
1 |
|
Bedrooms Total
|
2 |
|
Appliances
|
Dryer, Stove, Washer, Refrigerator |
|
Basement Development
|
Partially Finished |
|
Basement Type
|
Full (partially Finished) |
|
Construction Style Attachment
|
Detached |
|
Exterior Finish
|
Vinyl Siding |
|
Foundation Type
|
Block |
|
Heating Fuel
|
Natural Gas |
|
Heating Type
|
Forced Air |
|
Stories Total
|
2 |
|
Size Interior
|
700 - 1100 Sqft |
|
Type
|
House |
|
Utility Water
|
Municipal Water |
Parking
|
Attached Garage
|
|
|
Garage
|
|
|
Inside Entry
|
|
Land
|
Acreage
|
No |
|
Sewer
|
Sanitary Sewer |
|
Size Depth
|
100 Ft |
|
Size Frontage
|
54 Ft ,3 In |
|
Size Irregular
|
54.3 X 100 Ft |
|
Size Total Text
|
54.3 X 100 Ft |
Rooms
| Level |
Type |
Length |
Width |
Dimensions |
|
Second Level |
Primary Bedroom |
2.74 m |
4.87 m |
2.74 m x 4.87 m |
|
Lower Level |
Recreational, Games Room |
2.74 m |
5.48 m |
2.74 m x 5.48 m |
|
Main Level |
Bedroom |
2.74 m |
2.74 m |
2.74 m x 2.74 m |
|
Main Level |
Kitchen |
3.04 m |
6.4 m |
3.04 m x 6.4 m |
|
Main Level |
Laundry Room |
3.65 m |
2.74 m |
3.65 m x 2.74 m |
|
Main Level |
Living Room |
3.65 m |
5.48 m |
3.65 m x 5.48 m |
|
Main Level |
Den |
1.82 m |
5.18 m |
1.82 m x 5.18 m |
https://www.realtor.ca/real-estate/28157446/253-mclean-street-renfrew-540-renfrew
