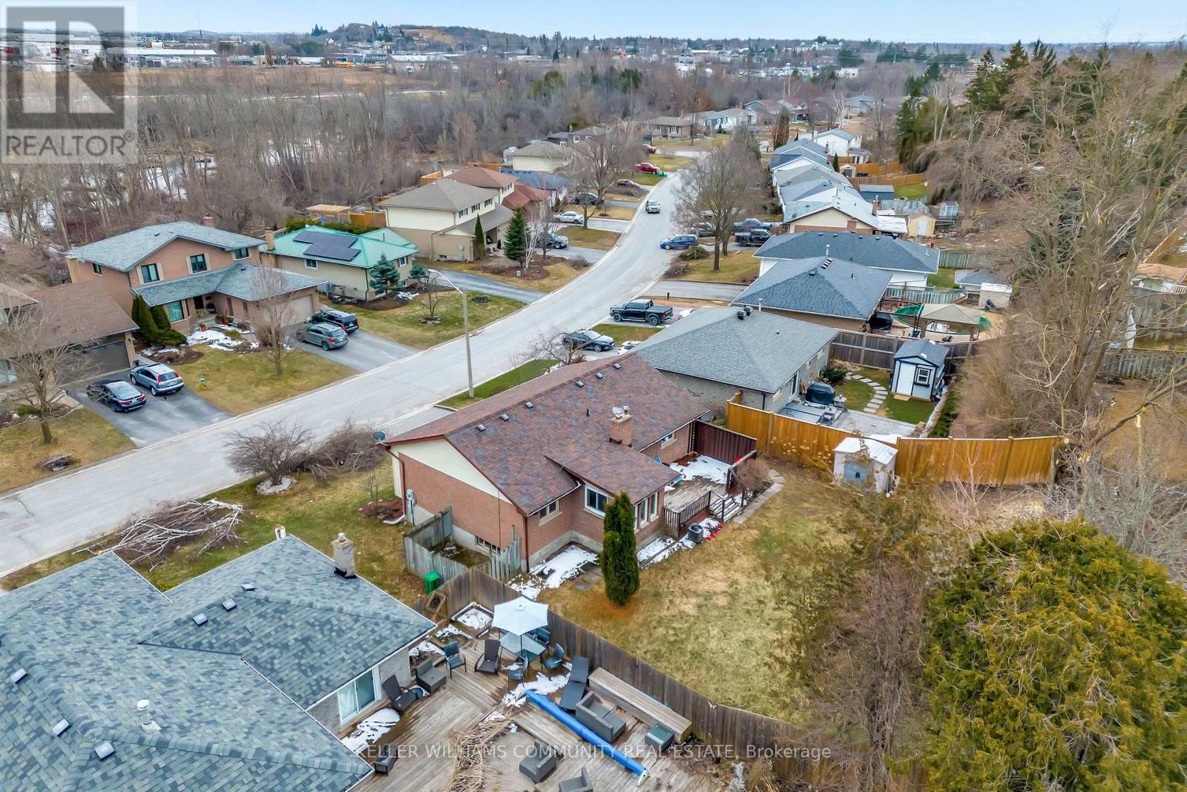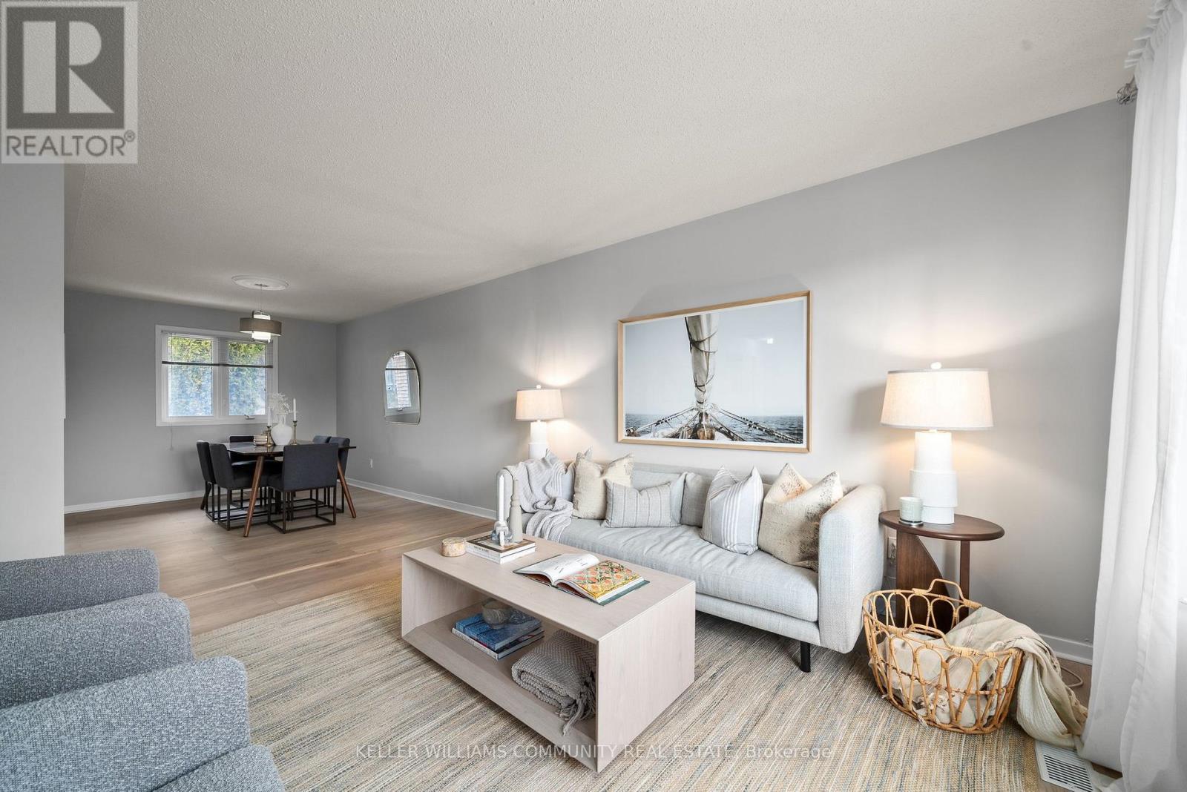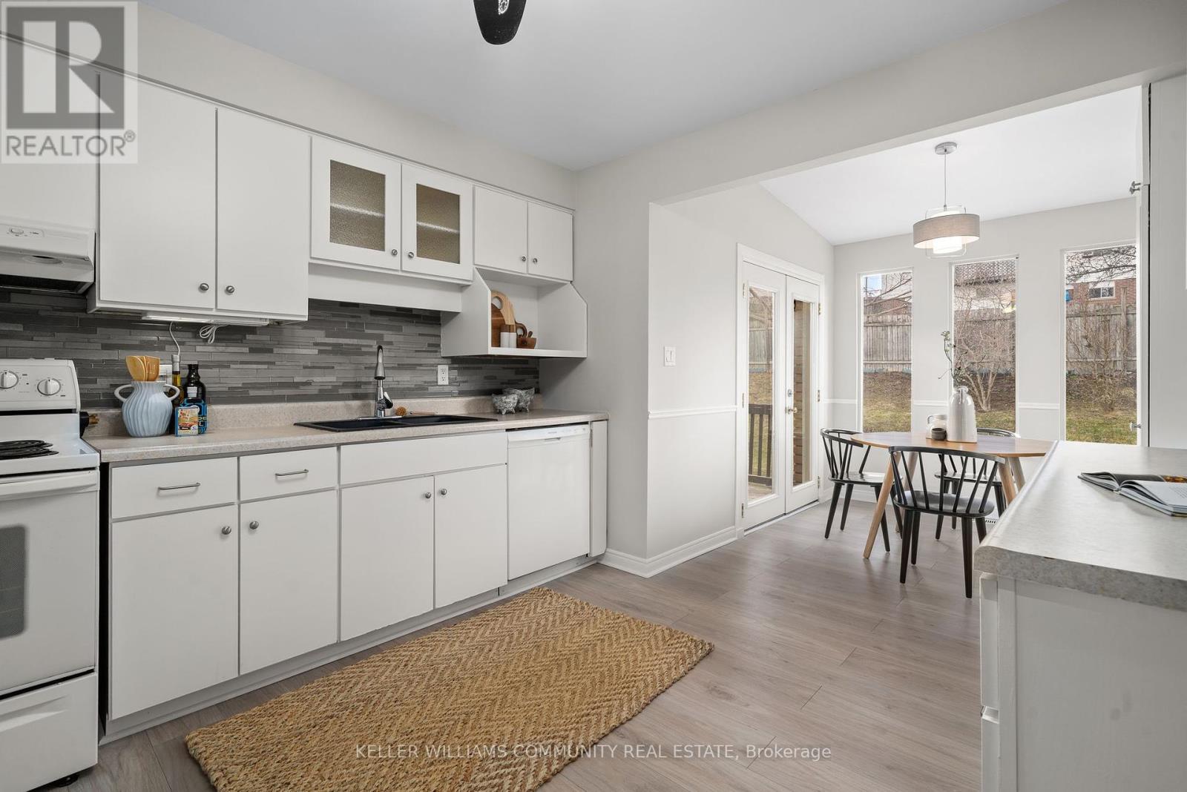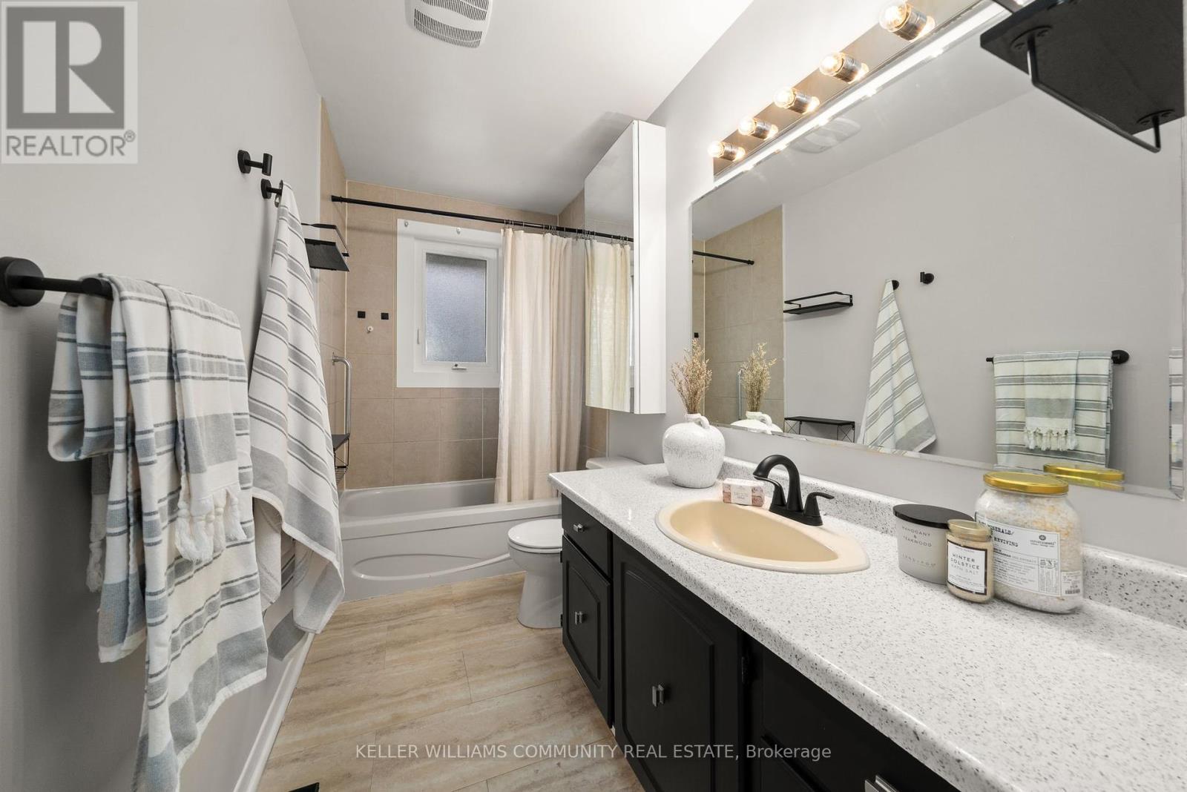4 Bedroom
2 Bathroom
1100 - 1500 sqft
Raised Bungalow
Inground Pool
Central Air Conditioning
Forced Air
$599,900
Welcome to 2520 Farmcrest Avenue! This bright raised bungalow is a home that feels just right from the moment you step inside. Fresh new flooring and paint set the stage making everything feel clean and updated, while natural light fills the main floor from the entry, to the kitchen, and straight back into the breakfast nook perfect for morning coffee while admiring your backyard. The main level also offers three comfortable bedrooms, a full bathroom and laundry, while the finished basement provides extra space, with a large bedroom, another bathroom, and a second kitchen and laundry set up. Complete with a separate entrance off the double-wide driveway, its an ideal setup for in-laws, a growing teen, or even a private retreat. Outside, the fenced backyard is ready for summer BBQs, pets, or simply unwinding. Having an attached garage and plenty of parking, this convenience is built right in. Located within walking distance to schools, The Peterborough Lift Lock, Beavermead Park, Little Lake, Rogers Cove, the Canoe Museum, a dog park and scenic walking trails, this home is surrounded by ample opportunities for outdoor activities. With easy access to Highway 115, this property is ideal for families and commuters alike, this is a home that's easy to settle into clean, bright, and full of future memories to be made! Don't take my word for it, come take a look for yourself! This home has been pre inspected. (id:45725)
Open House
This property has open houses!
Starts at:
1:00 pm
Ends at:
3:00 pm
Property Details
|
MLS® Number
|
X12076879 |
|
Property Type
|
Single Family |
|
Community Name
|
4 South |
|
Amenities Near By
|
Beach, Public Transit |
|
Community Features
|
School Bus |
|
Features
|
Irregular Lot Size, Sloping, In-law Suite |
|
Parking Space Total
|
5 |
|
Pool Type
|
Inground Pool |
|
Structure
|
Deck, Shed |
Building
|
Bathroom Total
|
2 |
|
Bedrooms Above Ground
|
3 |
|
Bedrooms Below Ground
|
1 |
|
Bedrooms Total
|
4 |
|
Age
|
31 To 50 Years |
|
Appliances
|
Garage Door Opener Remote(s), Dishwasher, Dryer, Stove, Washer, Refrigerator |
|
Architectural Style
|
Raised Bungalow |
|
Basement Development
|
Finished |
|
Basement Features
|
Separate Entrance, Walk Out |
|
Basement Type
|
N/a (finished) |
|
Construction Style Attachment
|
Detached |
|
Cooling Type
|
Central Air Conditioning |
|
Exterior Finish
|
Vinyl Siding, Brick |
|
Foundation Type
|
Block |
|
Heating Fuel
|
Natural Gas |
|
Heating Type
|
Forced Air |
|
Stories Total
|
1 |
|
Size Interior
|
1100 - 1500 Sqft |
|
Type
|
House |
|
Utility Water
|
Municipal Water |
Parking
Land
|
Acreage
|
No |
|
Fence Type
|
Fenced Yard |
|
Land Amenities
|
Beach, Public Transit |
|
Sewer
|
Sanitary Sewer |
|
Size Depth
|
105 Ft ,7 In |
|
Size Frontage
|
60 Ft ,2 In |
|
Size Irregular
|
60.2 X 105.6 Ft ; 113.43ft X 10.95ft X 60.15ft X 105.55 Ft |
|
Size Total Text
|
60.2 X 105.6 Ft ; 113.43ft X 10.95ft X 60.15ft X 105.55 Ft |
|
Zoning Description
|
R1 |
Rooms
| Level |
Type |
Length |
Width |
Dimensions |
|
Basement |
Bedroom 4 |
3.84 m |
3.56 m |
3.84 m x 3.56 m |
|
Basement |
Bathroom |
1.62 m |
2.24 m |
1.62 m x 2.24 m |
|
Basement |
Kitchen |
2.65 m |
3.7 m |
2.65 m x 3.7 m |
|
Basement |
Recreational, Games Room |
5.88 m |
3.7 m |
5.88 m x 3.7 m |
|
Main Level |
Living Room |
3.96 m |
4.18 m |
3.96 m x 4.18 m |
|
Main Level |
Dining Room |
2.81 m |
3.92 m |
2.81 m x 3.92 m |
|
Main Level |
Kitchen |
3.41 m |
3.77 m |
3.41 m x 3.77 m |
|
Main Level |
Primary Bedroom |
4.27 m |
3.77 m |
4.27 m x 3.77 m |
|
Main Level |
Bedroom 2 |
2.76 m |
3.52 m |
2.76 m x 3.52 m |
|
Main Level |
Bedroom 3 |
2.77 m |
3.15 m |
2.77 m x 3.15 m |
|
Main Level |
Bathroom |
1.54 m |
3.77 m |
1.54 m x 3.77 m |
|
Main Level |
Eating Area |
2.4 m |
3.05 m |
2.4 m x 3.05 m |
Utilities
|
Cable
|
Installed |
|
Sewer
|
Installed |
https://www.realtor.ca/real-estate/28154466/2520-farmcrest-avenue-peterborough-east-4-south-4-south


















































