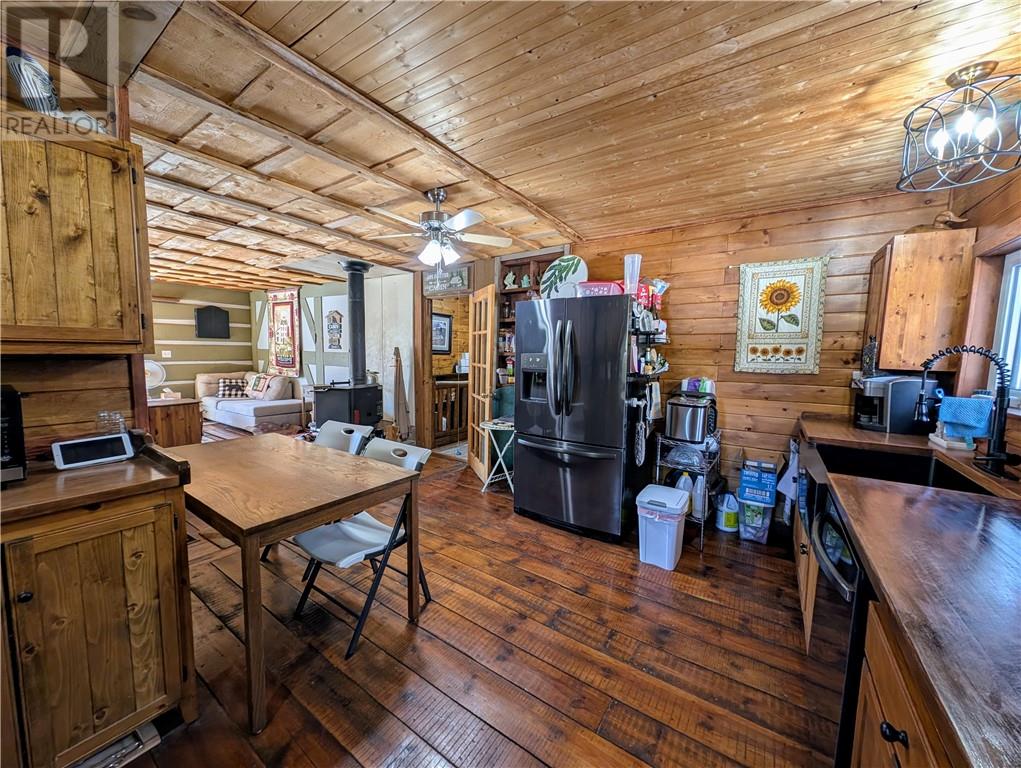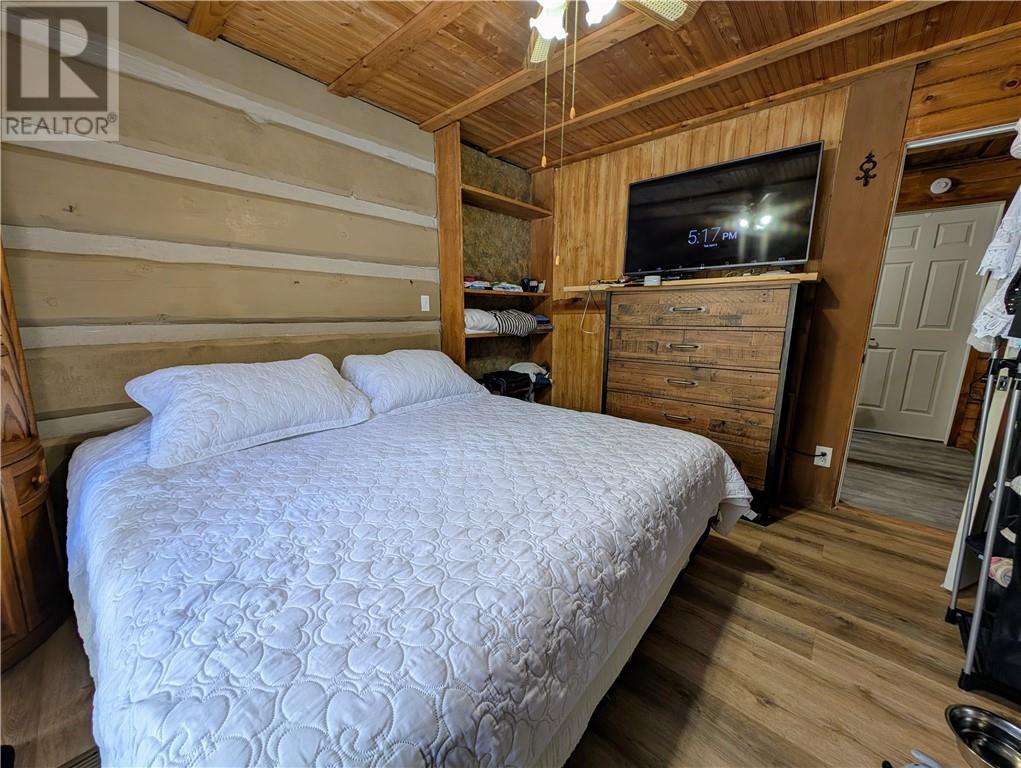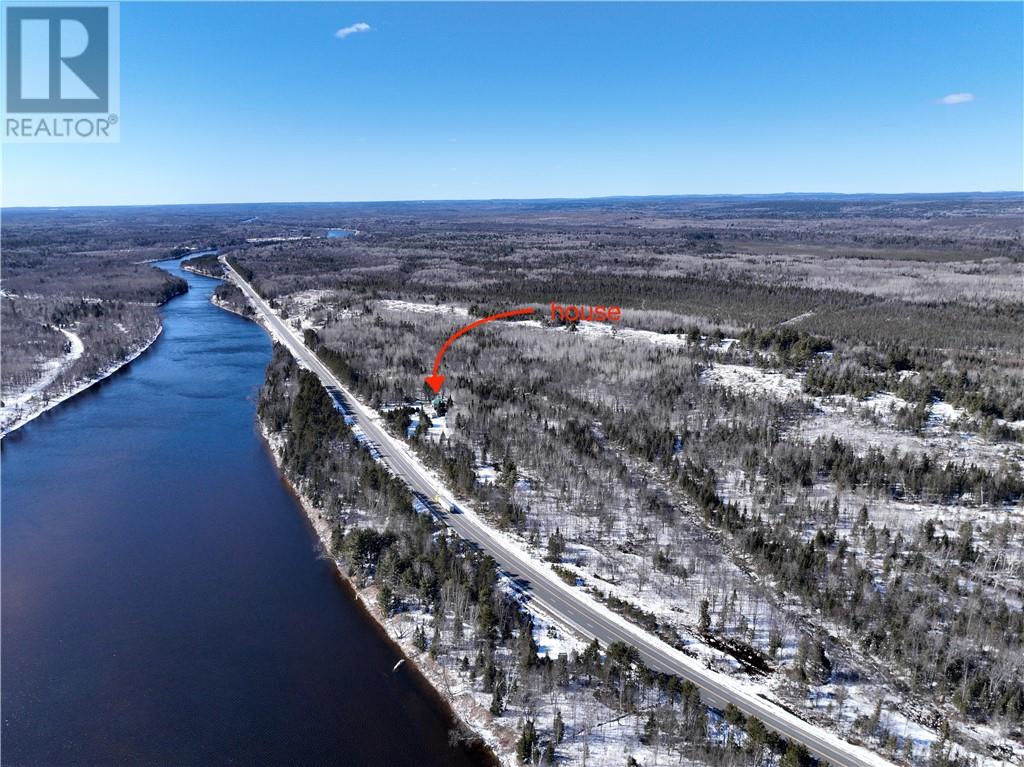2 Bedroom
1 Bathroom
Bungalow
Fireplace
Central Air Conditioning
Forced Air
Acreage
$469,900
Welcome to your next adventure. Tucked away on 16 acres of private, tree-covered land, this 2-bedroom, 1-bath log cabin offers rustic charm with modern upgrades and endless possibilities. Step inside and feel right at home. The full basement, recently spray foam insulated, adds comfort year-round and provides great potential for a third bedroom, family room, or hobby space. Outside, the property is built for both relaxation and function. Unwind in the 12x12 cedar screened-in gazebo, gather around the 8-foot fire pit with a custom stone patio, or take in the scenery along the 900 feet of road frontage surrounded by towering evergreens. The wrap-around driveway adds ease of access, and the two 40-foot sea cans offer versatile storage or workspace options. Located just across from the Mississagi River, this is a dream for outdoor lovers. You're also only minutes to town amenities and just around the corner from Huron Pines Golf & Country Club. With numerous recent upgrades, this property is move-in ready and full of potential—whether you’re starting a homestead, looking for a weekend escape, or planning your forever getaway. (id:45725)
Property Details
|
MLS® Number
|
2121617 |
|
Property Type
|
Single Family |
|
Equipment Type
|
None |
|
Rental Equipment Type
|
None |
|
Storage Type
|
Outside Storage, Storage Shed |
Building
|
Bathroom Total
|
1 |
|
Bedrooms Total
|
2 |
|
Architectural Style
|
Bungalow |
|
Basement Type
|
Full |
|
Cooling Type
|
Central Air Conditioning |
|
Exterior Finish
|
Log |
|
Fireplace Fuel
|
Wood |
|
Fireplace Present
|
Yes |
|
Fireplace Total
|
1 |
|
Fireplace Type
|
Woodstove |
|
Foundation Type
|
Block, Concrete |
|
Heating Type
|
Forced Air |
|
Roof Material
|
Metal |
|
Roof Style
|
Unknown |
|
Stories Total
|
1 |
|
Type
|
House |
|
Utility Water
|
Sand Point |
Parking
Land
|
Acreage
|
Yes |
|
Sewer
|
Septic System |
|
Size Total Text
|
10 - 50 Acres |
|
Zoning Description
|
Rural |
Rooms
| Level |
Type |
Length |
Width |
Dimensions |
|
Main Level |
Bedroom |
|
|
11 x 10.11 |
|
Main Level |
Primary Bedroom |
|
|
11.8 x 10.1 |
|
Main Level |
Living Room |
|
|
11.6 x 15.6 |
|
Main Level |
Kitchen |
|
|
15.5 x 10.2 |
https://www.realtor.ca/real-estate/28155298/24988-highway-17-blind-river





























































