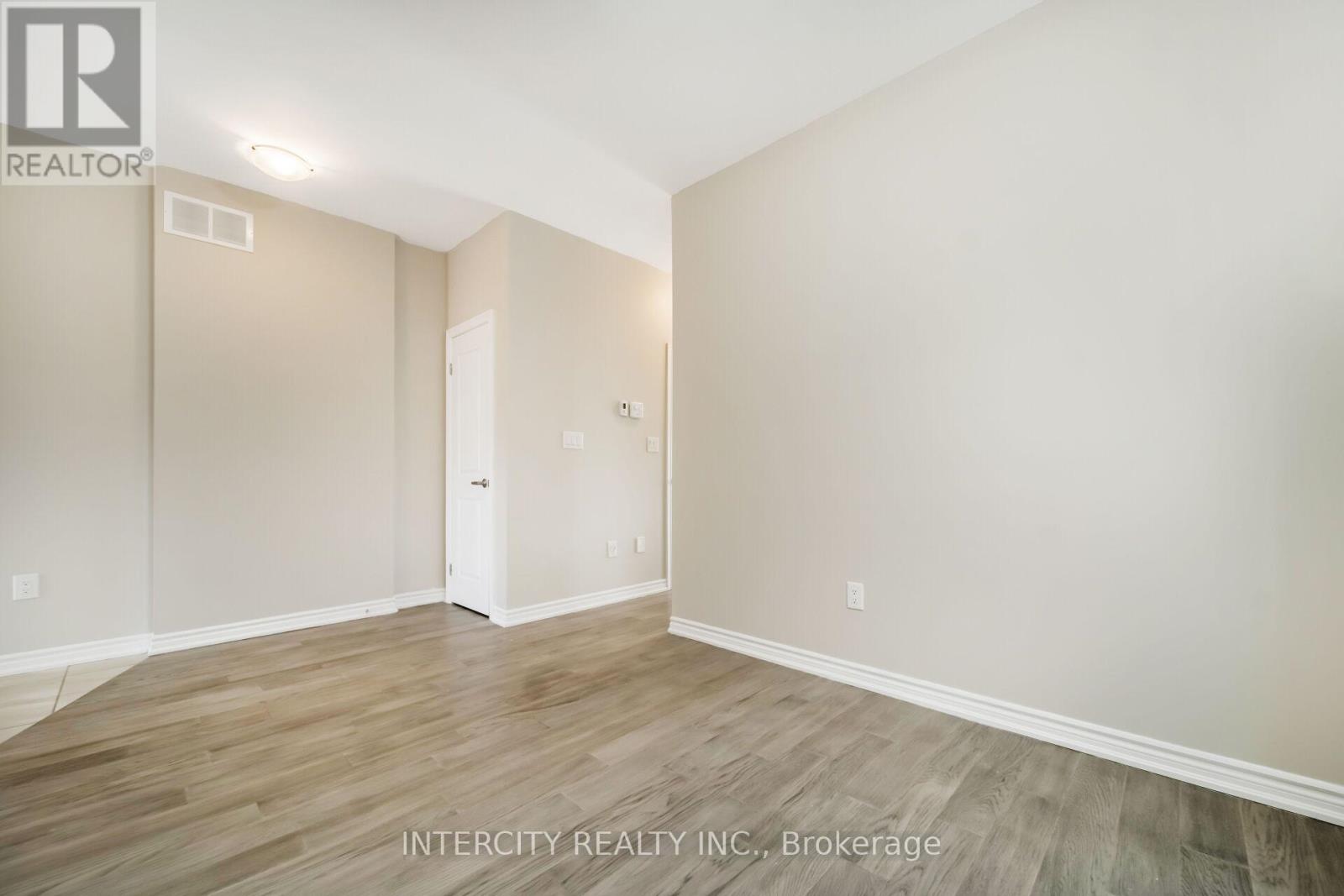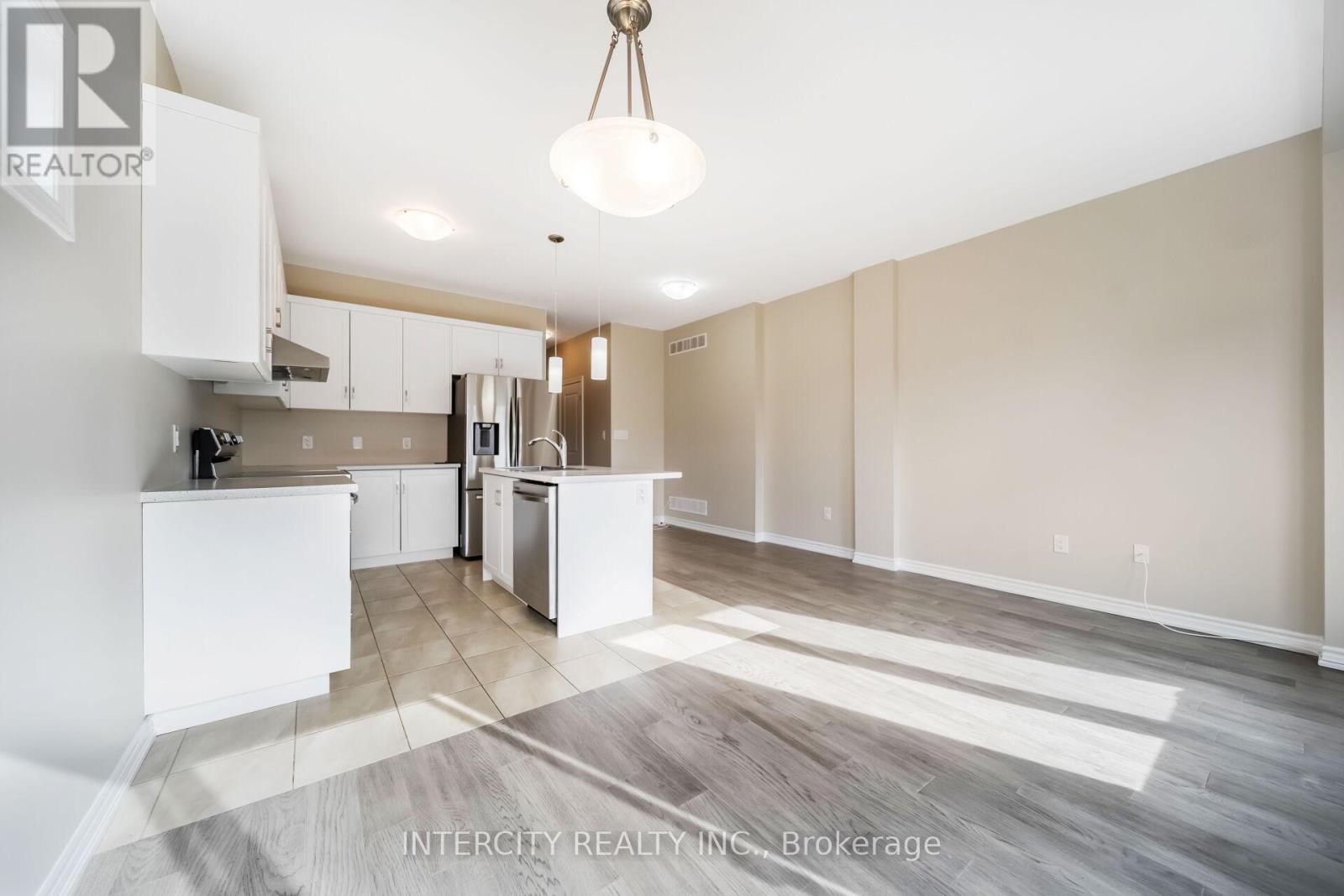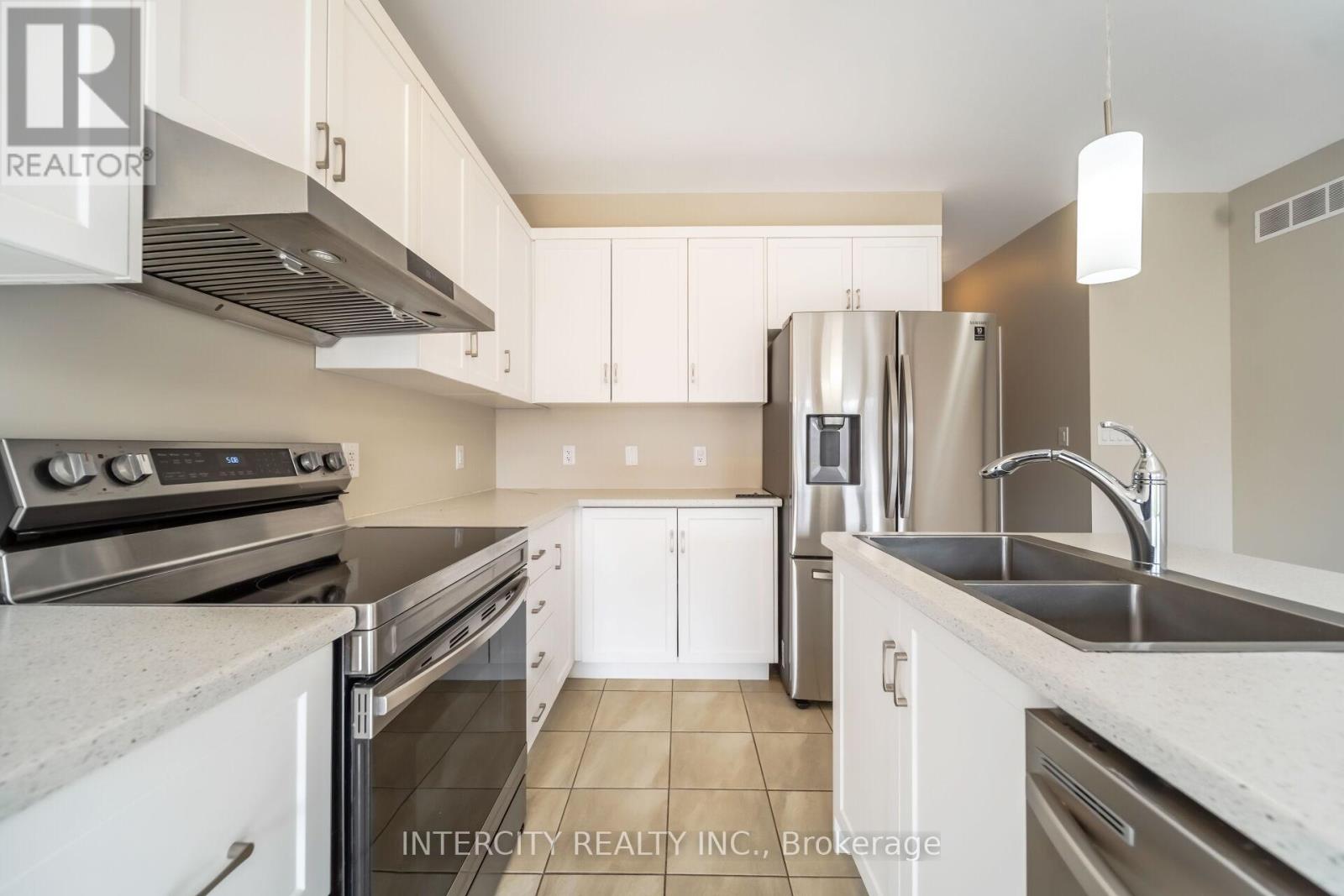4 Bedroom
3 Bathroom
1500 - 2000 sqft
Fireplace
Central Air Conditioning
Forced Air
$599,900
Location, Location, Location ! This Beautiful , fully detached 4-bedroom home is in a vibrant, family- friendly community. Less than three years old , it features 2.5 bathrooms, a private driveway , a garage with interior access, and a bright open layout. The modern Kitchen Offers a large island, double sink , ceramic backsplash , and stainless steel appliances. Enjoy second - floor laundry , window coverings , and an unfinished basement with a separate entrance, storage , rough -in washroom, drain heat recovery system , and cold room. Conveniently located near schools , plazas , and highways - just 10 minutes to Niagara College Welland and 15 minutes to Brock University. Move - in ready. (id:45725)
Property Details
|
MLS® Number
|
X12075623 |
|
Property Type
|
Single Family |
|
Community Name
|
773 - Lincoln/Crowland |
|
Amenities Near By
|
Hospital, Park, Public Transit |
|
Community Features
|
School Bus |
|
Features
|
Level Lot, Flat Site |
|
Parking Space Total
|
2 |
Building
|
Bathroom Total
|
3 |
|
Bedrooms Above Ground
|
4 |
|
Bedrooms Total
|
4 |
|
Age
|
0 To 5 Years |
|
Amenities
|
Fireplace(s) |
|
Appliances
|
Dryer, Stove, Window Coverings, Refrigerator |
|
Basement Development
|
Unfinished |
|
Basement Type
|
N/a (unfinished) |
|
Construction Style Attachment
|
Detached |
|
Cooling Type
|
Central Air Conditioning |
|
Exterior Finish
|
Brick, Stone |
|
Fire Protection
|
Smoke Detectors |
|
Fireplace Present
|
Yes |
|
Flooring Type
|
Hardwood, Ceramic, Carpeted |
|
Foundation Type
|
Concrete |
|
Half Bath Total
|
1 |
|
Heating Fuel
|
Electric |
|
Heating Type
|
Forced Air |
|
Stories Total
|
2 |
|
Size Interior
|
1500 - 2000 Sqft |
|
Type
|
House |
|
Utility Water
|
Municipal Water |
Parking
Land
|
Acreage
|
No |
|
Land Amenities
|
Hospital, Park, Public Transit |
|
Sewer
|
Sanitary Sewer |
|
Size Depth
|
110 Ft |
|
Size Frontage
|
25 Ft |
|
Size Irregular
|
25 X 110 Ft |
|
Size Total Text
|
25 X 110 Ft |
|
Zoning Description
|
Rl2 |
Rooms
| Level |
Type |
Length |
Width |
Dimensions |
|
Second Level |
Primary Bedroom |
10 m |
10.11 m |
10 m x 10.11 m |
|
Second Level |
Bedroom 2 |
9.5 m |
9.6 m |
9.5 m x 9.6 m |
|
Second Level |
Bedroom 3 |
9.5 m |
8.9 m |
9.5 m x 8.9 m |
|
Second Level |
Bedroom 4 |
13 m |
10.3 m |
13 m x 10.3 m |
|
Ground Level |
Living Room |
4.69 m |
2.74 m |
4.69 m x 2.74 m |
|
Ground Level |
Kitchen |
4.69 m |
3.04 m |
4.69 m x 3.04 m |
|
Ground Level |
Dining Room |
4.69 m |
2.74 m |
4.69 m x 2.74 m |
|
Ground Level |
Eating Area |
4.69 m |
2.74 m |
4.69 m x 2.74 m |
|
Ground Level |
Great Room |
4.67 m |
3.05 m |
4.67 m x 3.05 m |
Utilities
https://www.realtor.ca/real-estate/28151687/242-louise-street-welland-773-lincolncrowland-773-lincolncrowland















































