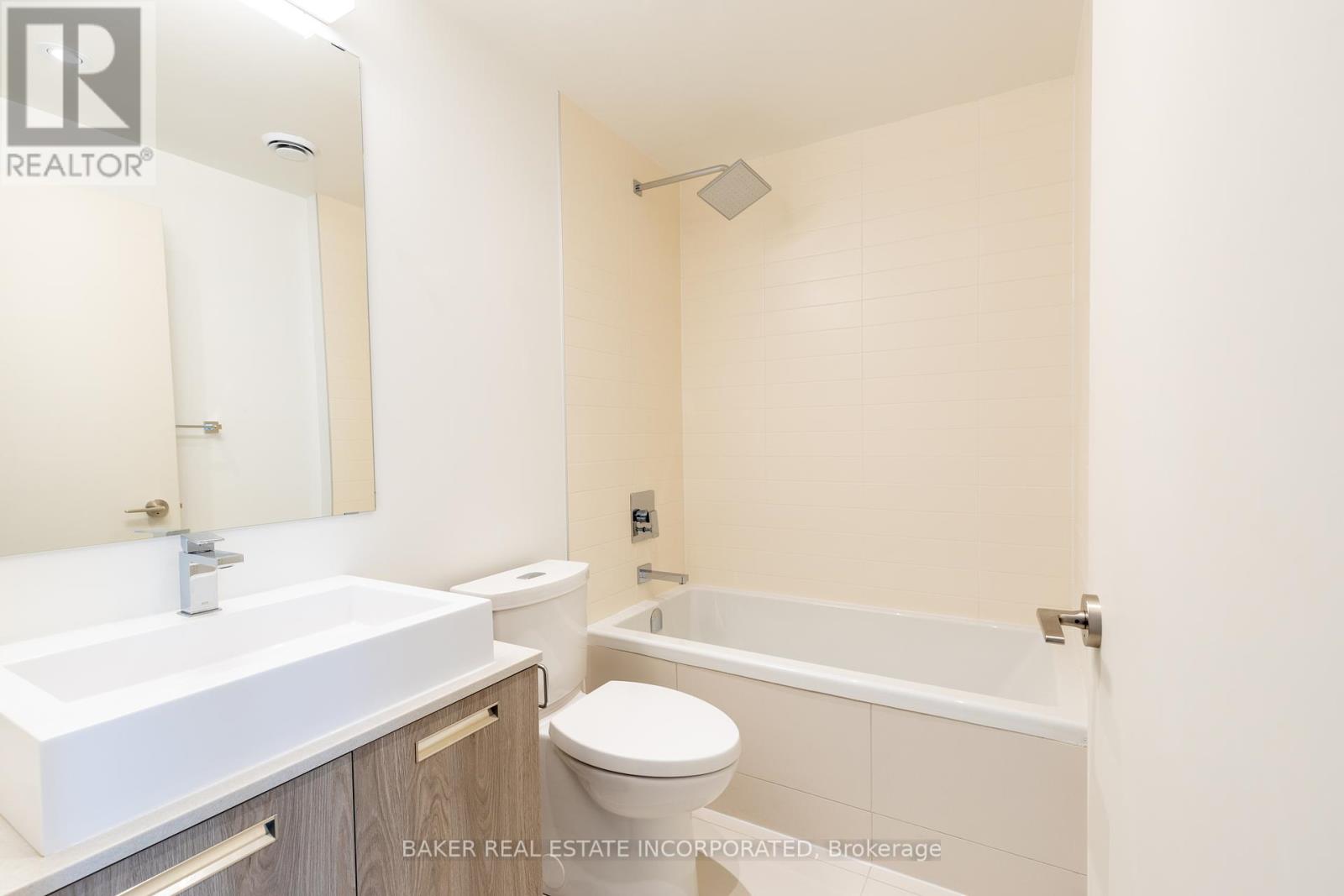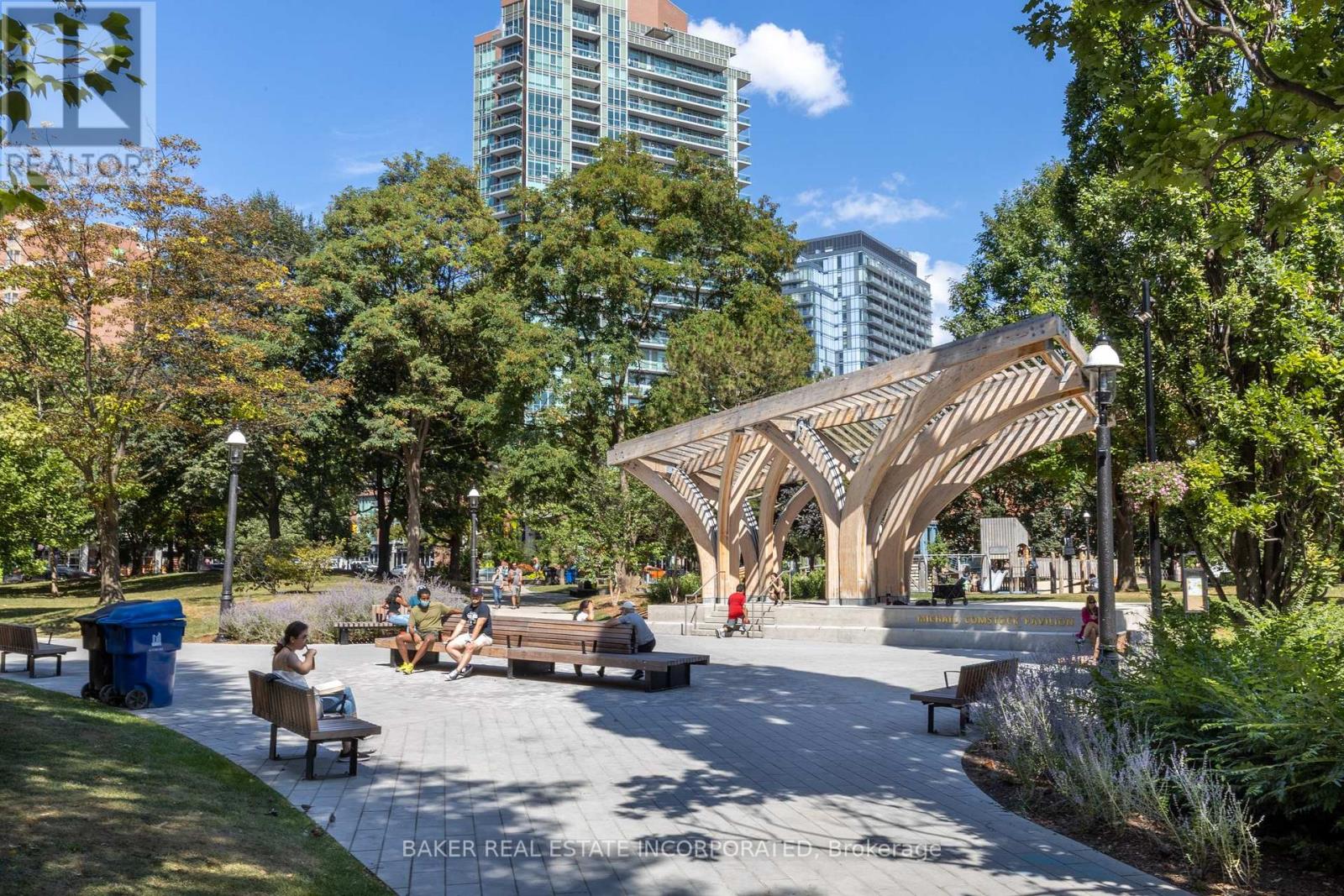2 Bedroom
1 Bathroom
500 - 599 sqft
Outdoor Pool
Central Air Conditioning
Heat Pump
$2,550 Monthly
Bright and stylish east-facing suite at 75 on the Esplanade! this open-concept layout features floor-to-ceiling windows, a modern kitchen with stainless steel appliances, and a fantastic floorplan with a spacious, bright bedroom plus a versatile den - perfect for a home office. Enjoy top-tier amenities including a fitness centre, outdoor pool, yoga room, arty room, co-working spaces, and 24/7 concierge. Steps to Union Station, St. Lawrence Market, the Financial District, waterfront, shops, dining and more. Urban living at it's finest! (id:45725)
Property Details
|
MLS® Number
|
C12186647 |
|
Property Type
|
Single Family |
|
Community Name
|
Waterfront Communities C8 |
|
Amenities Near By
|
Hospital, Park, Place Of Worship, Public Transit, Schools |
|
Community Features
|
Pet Restrictions |
|
Features
|
Flat Site, Elevator, Balcony, Carpet Free |
|
Pool Type
|
Outdoor Pool |
|
Structure
|
Patio(s) |
|
View Type
|
View, City View |
Building
|
Bathroom Total
|
1 |
|
Bedrooms Above Ground
|
1 |
|
Bedrooms Below Ground
|
1 |
|
Bedrooms Total
|
2 |
|
Age
|
0 To 5 Years |
|
Amenities
|
Security/concierge, Exercise Centre, Party Room, Separate Electricity Meters |
|
Appliances
|
Dishwasher, Dryer, Microwave, Stove, Washer, Window Coverings, Refrigerator |
|
Cooling Type
|
Central Air Conditioning |
|
Exterior Finish
|
Concrete, Brick |
|
Fire Protection
|
Security Guard, Smoke Detectors |
|
Flooring Type
|
Wood, Laminate |
|
Heating Fuel
|
Natural Gas |
|
Heating Type
|
Heat Pump |
|
Size Interior
|
500 - 599 Sqft |
|
Type
|
Apartment |
Parking
Land
|
Acreage
|
No |
|
Land Amenities
|
Hospital, Park, Place Of Worship, Public Transit, Schools |
Rooms
| Level |
Type |
Length |
Width |
Dimensions |
|
Main Level |
Living Room |
|
|
Measurements not available |
|
Main Level |
Kitchen |
|
|
Measurements not available |
|
Main Level |
Primary Bedroom |
|
|
Measurements not available |
|
Main Level |
Den |
|
|
Measurements not available |
https://www.realtor.ca/real-estate/28396204/2401-2a-church-street-toronto-waterfront-communities-waterfront-communities-c8
















