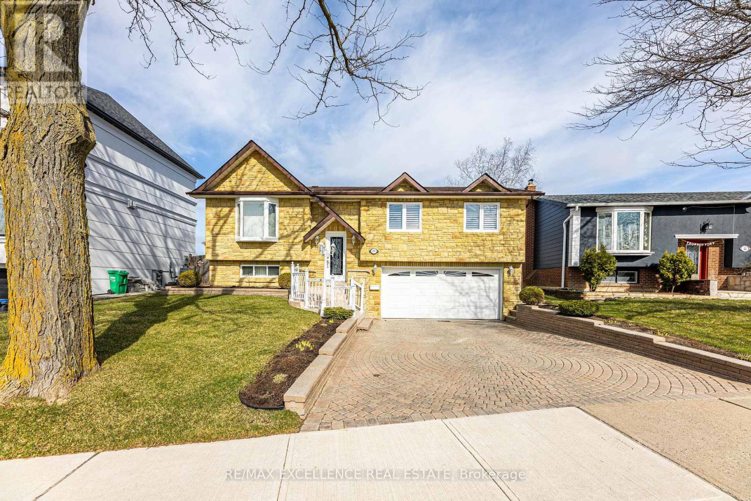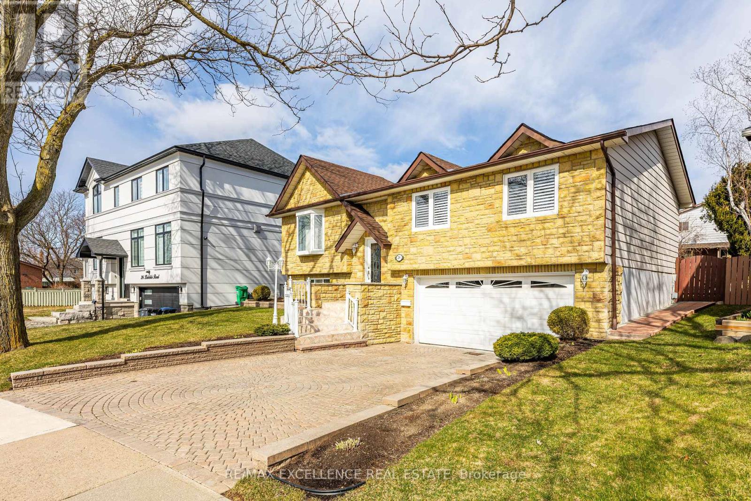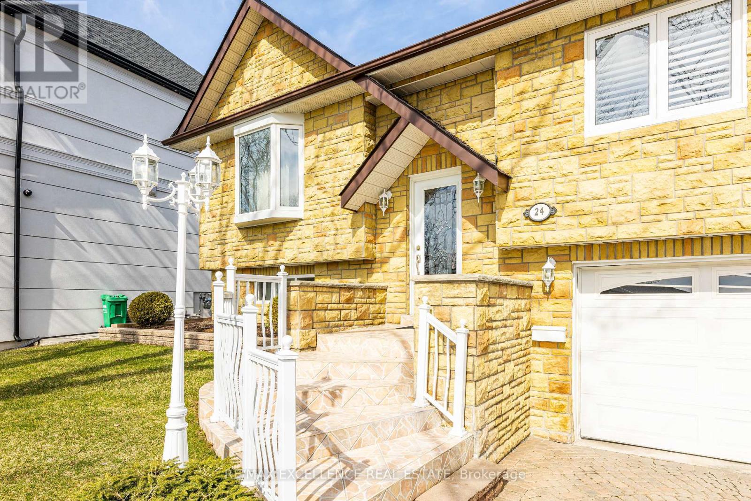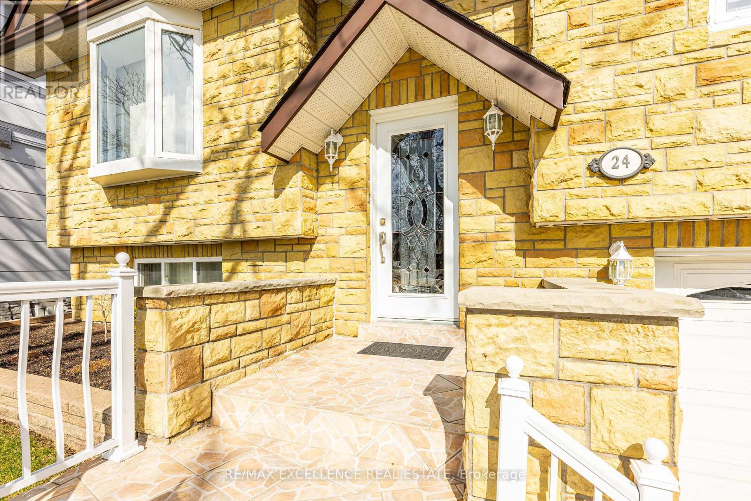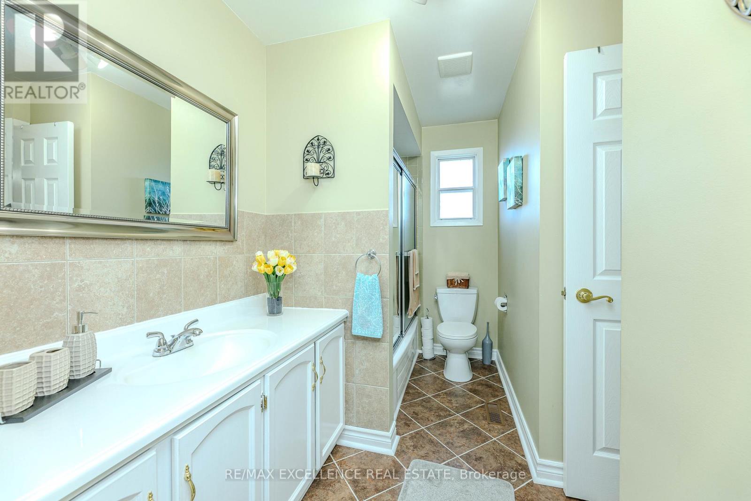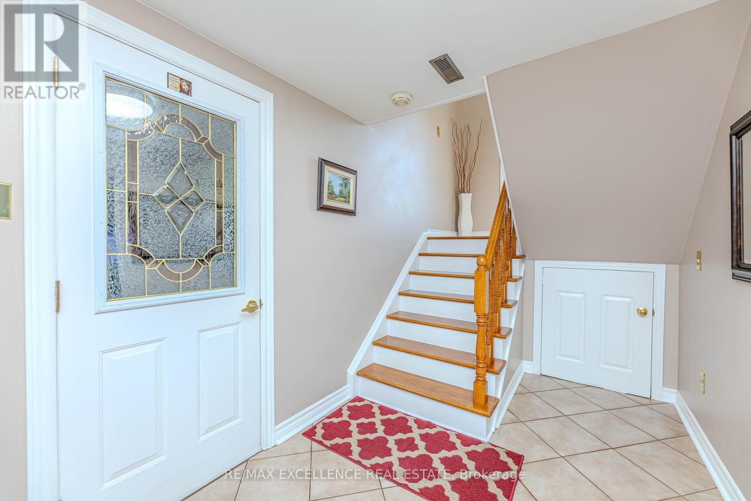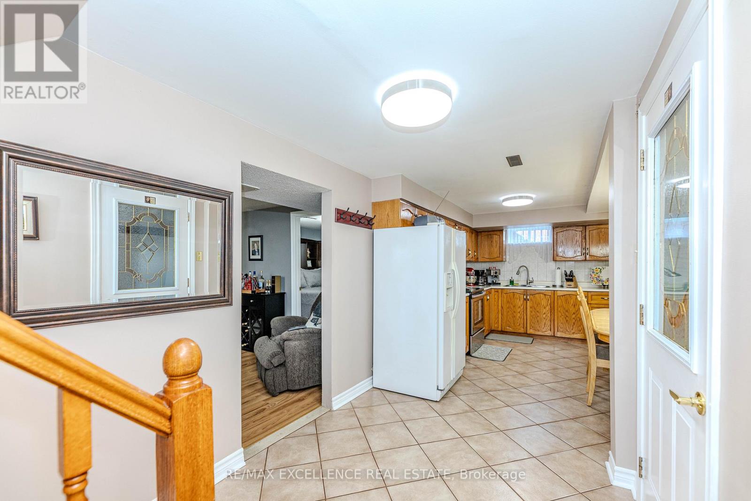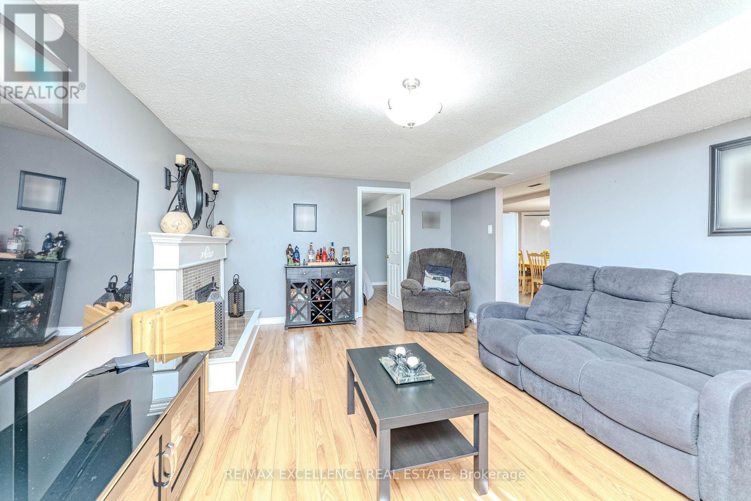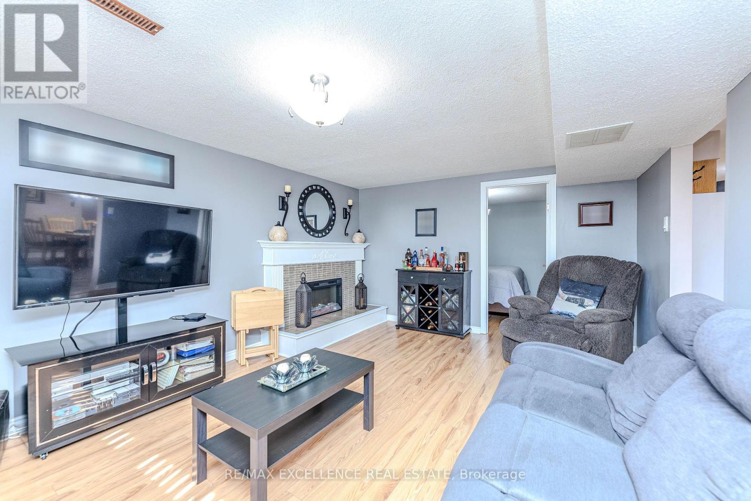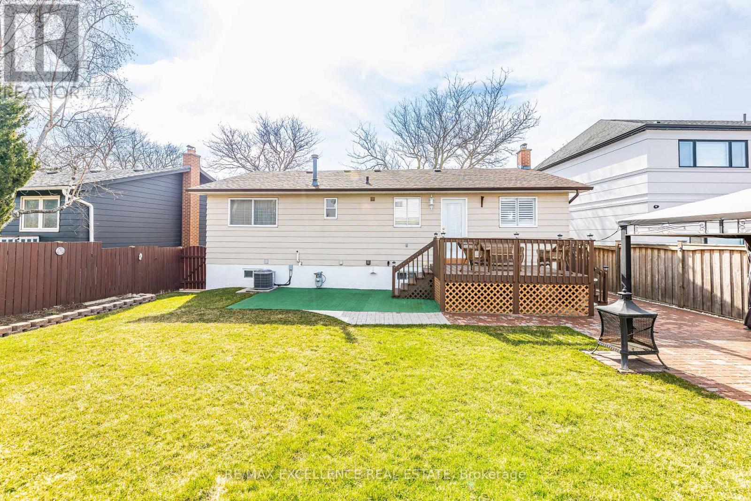4 Bedroom
2 Bathroom
1100 - 1500 sqft
Raised Bungalow
Fireplace
Central Air Conditioning
Forced Air
$999,999
Awesome 3-Bedroom Raised Bungalow with a Stone Exterior! This beautifully maintained home features an open-concept living room with a large bay window, elegant electric fireplace, and a combined dining area. The space is filled with natural light, creating a warm and inviting atmosphere. The spacious kitchen boasts stainless steel appliances, a breakfast area, and a walkout to a large deck. The main floor includes a 4-piece washroom with direct access to the primary bedroom. Downstairs, the finished basement offers a huge family room with above-grade windows, a second electric fireplace, a kitchen with breakfast area, and a decent-sized bedroom. There is a separate entrance from the double car garage. Freshly painted, clean, and move-in ready! The interlocked driveway allows parking for 4 cars, plus a 2-car garage. Recent upgrades include a new roof. Don't miss this gem! (id:45725)
Property Details
|
MLS® Number
|
W12073427 |
|
Property Type
|
Single Family |
|
Community Name
|
Brampton North |
|
Amenities Near By
|
Hospital, Park, Place Of Worship, Public Transit, Schools |
|
Community Features
|
Community Centre |
|
Parking Space Total
|
6 |
Building
|
Bathroom Total
|
2 |
|
Bedrooms Above Ground
|
3 |
|
Bedrooms Below Ground
|
1 |
|
Bedrooms Total
|
4 |
|
Appliances
|
Dishwasher, Dryer, Hood Fan, Stove, Washer, Refrigerator |
|
Architectural Style
|
Raised Bungalow |
|
Basement Development
|
Finished |
|
Basement Type
|
N/a (finished) |
|
Construction Style Attachment
|
Detached |
|
Cooling Type
|
Central Air Conditioning |
|
Exterior Finish
|
Brick |
|
Fireplace Present
|
Yes |
|
Flooring Type
|
Laminate, Ceramic |
|
Foundation Type
|
Poured Concrete |
|
Heating Fuel
|
Natural Gas |
|
Heating Type
|
Forced Air |
|
Stories Total
|
1 |
|
Size Interior
|
1100 - 1500 Sqft |
|
Type
|
House |
|
Utility Water
|
Municipal Water |
Parking
Land
|
Acreage
|
No |
|
Land Amenities
|
Hospital, Park, Place Of Worship, Public Transit, Schools |
|
Sewer
|
Sanitary Sewer |
|
Size Depth
|
98 Ft |
|
Size Frontage
|
42 Ft ,2 In |
|
Size Irregular
|
42.2 X 98 Ft |
|
Size Total Text
|
42.2 X 98 Ft|under 1/2 Acre |
Rooms
| Level |
Type |
Length |
Width |
Dimensions |
|
Lower Level |
Family Room |
3.71 m |
5.81 m |
3.71 m x 5.81 m |
|
Lower Level |
Bedroom |
3.23 m |
3.71 m |
3.23 m x 3.71 m |
|
Lower Level |
Kitchen |
4.26 m |
3.35 m |
4.26 m x 3.35 m |
|
Main Level |
Living Room |
5.48 m |
3.9624 m |
5.48 m x 3.9624 m |
|
Main Level |
Dining Room |
3.74 m |
2.95 m |
3.74 m x 2.95 m |
|
Main Level |
Kitchen |
3.5 m |
3 m |
3.5 m x 3 m |
|
Main Level |
Primary Bedroom |
4.69 m |
3.35 m |
4.69 m x 3.35 m |
|
Main Level |
Bedroom 2 |
3.29 m |
4.26 m |
3.29 m x 4.26 m |
|
Main Level |
Bedroom 3 |
2.8 m |
3.71 m |
2.8 m x 3.71 m |
https://www.realtor.ca/real-estate/28146635/24-linkdale-road-brampton-brampton-north-brampton-north
