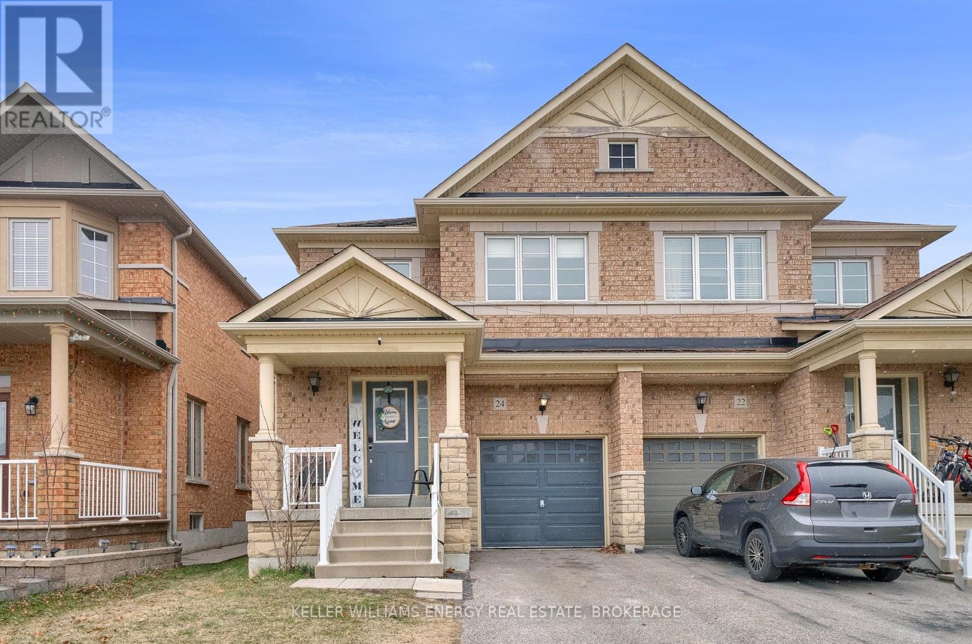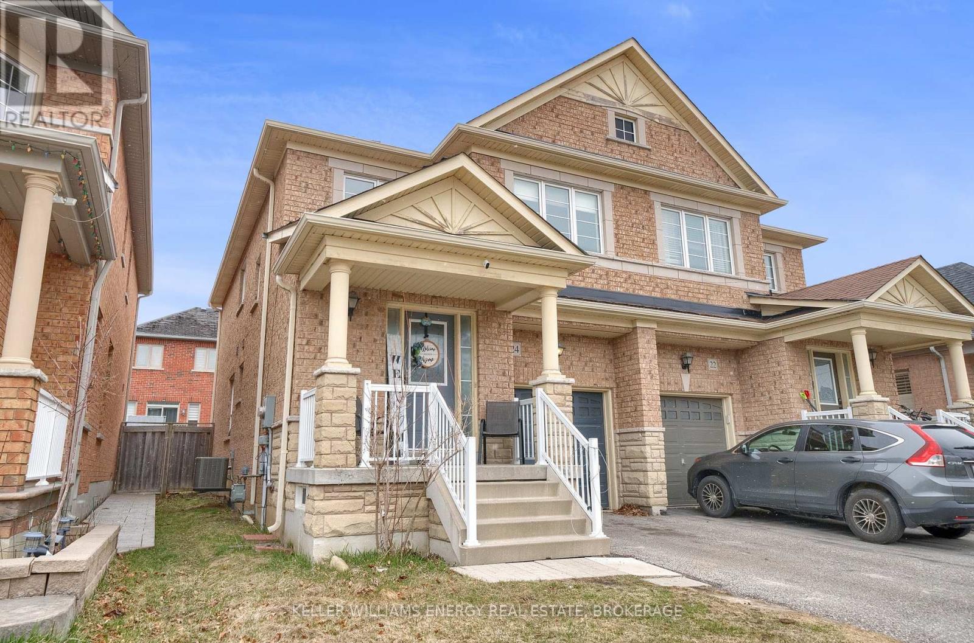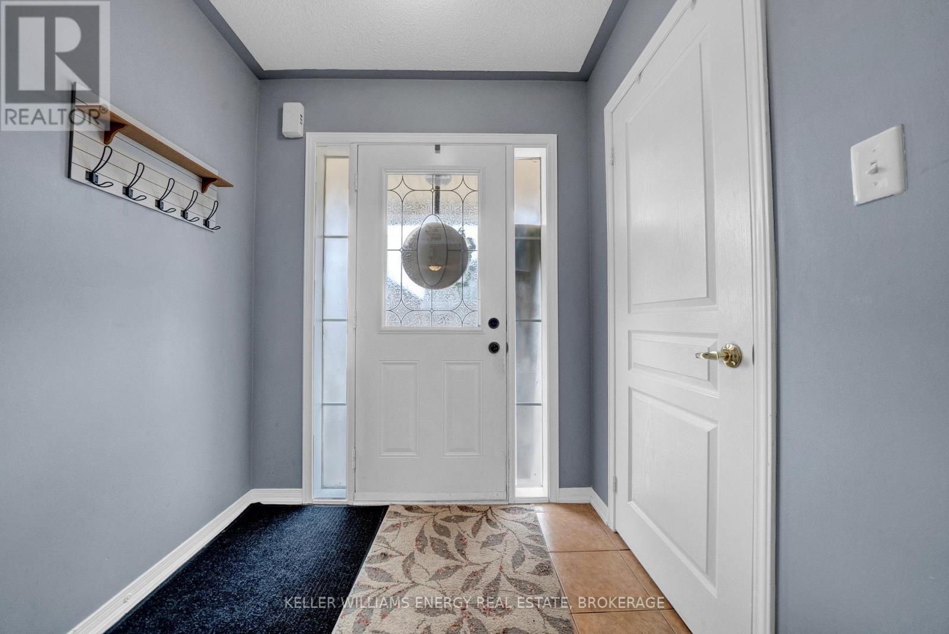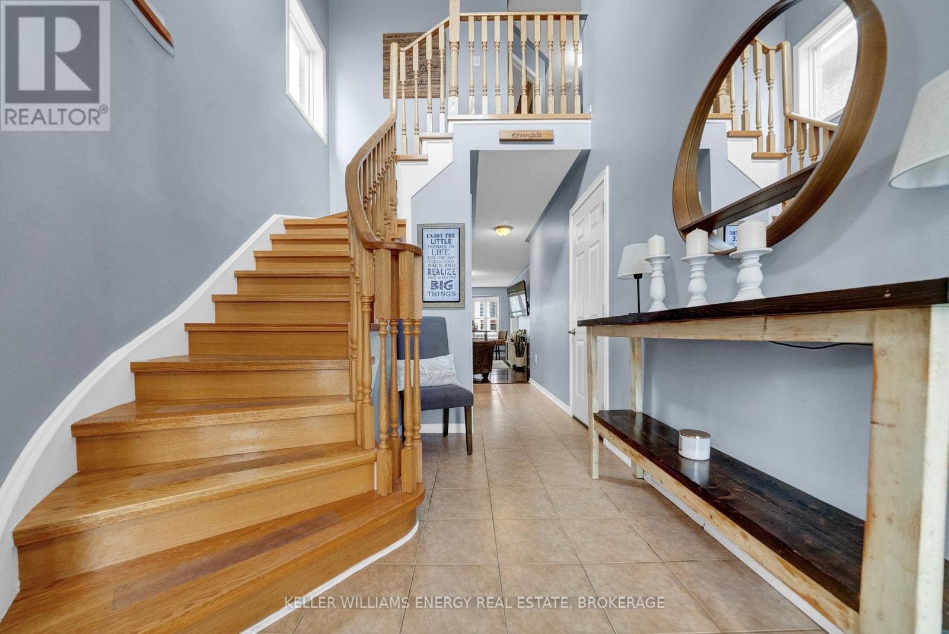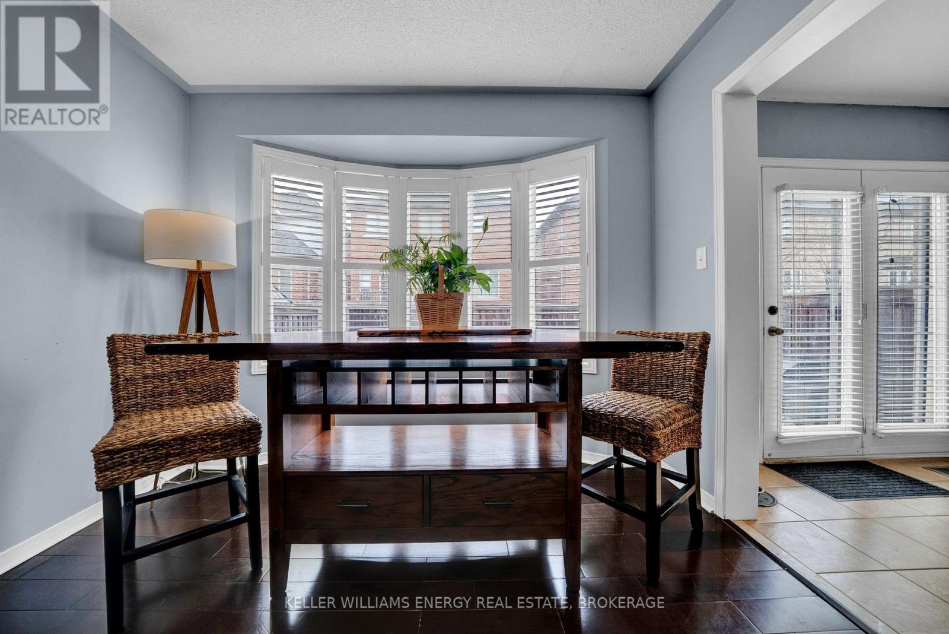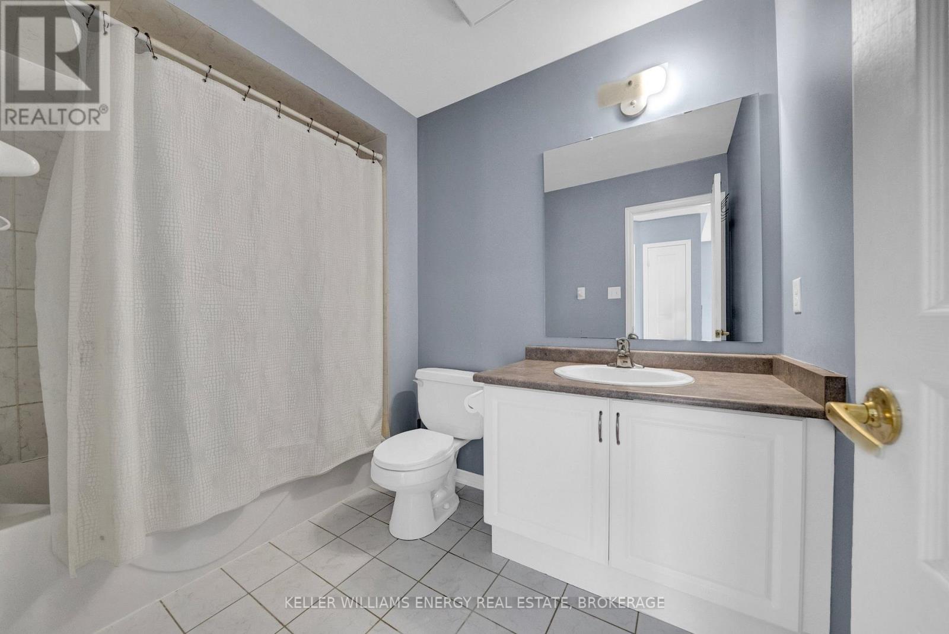3 Bedroom
3 Bathroom
1500 - 2000 sqft
Central Air Conditioning
Forced Air
$950,000
Welcome to this spacious and well-maintained 3+1 bedroom semi-detached home located in a family-friendly neighbourhood! This charming two-storey home features a bright and open main floor with a combined living and dining area, complete with hardwood floors and California shutters. The eat-in kitchen offers ample space for family meals and includes a walkout to the backyard, perfect for entertaining or relaxing outdoors. A convenient powder room completes the main level.Upstairs, the generous primary bedroom boasts a walk-in closet and a private 4-piece ensuite. Two additional bedrooms and another full 4-piece bathroom provide plenty of room for a growing family.The finished basement adds even more living space, featuring an extra bedroom and a gaming or recreation room. Don't miss the opportunity to make this wonderful home yours! (id:45725)
Property Details
|
MLS® Number
|
N12076907 |
|
Property Type
|
Single Family |
|
Community Name
|
Stouffville |
|
Equipment Type
|
Water Heater |
|
Parking Space Total
|
3 |
|
Rental Equipment Type
|
Water Heater |
Building
|
Bathroom Total
|
3 |
|
Bedrooms Above Ground
|
3 |
|
Bedrooms Total
|
3 |
|
Appliances
|
Water Heater, Dishwasher, Dryer, Microwave, Range, Stove, Washer, Water Softener, Refrigerator |
|
Basement Type
|
Full |
|
Construction Style Attachment
|
Semi-detached |
|
Cooling Type
|
Central Air Conditioning |
|
Exterior Finish
|
Stone |
|
Flooring Type
|
Tile, Hardwood, Laminate, Concrete |
|
Foundation Type
|
Unknown |
|
Half Bath Total
|
1 |
|
Heating Fuel
|
Natural Gas |
|
Heating Type
|
Forced Air |
|
Stories Total
|
2 |
|
Size Interior
|
1500 - 2000 Sqft |
|
Type
|
House |
|
Utility Water
|
Municipal Water |
Parking
Land
|
Acreage
|
No |
|
Sewer
|
Sanitary Sewer |
|
Size Depth
|
85 Ft ,3 In |
|
Size Frontage
|
24 Ft ,7 In |
|
Size Irregular
|
24.6 X 85.3 Ft |
|
Size Total Text
|
24.6 X 85.3 Ft |
Rooms
| Level |
Type |
Length |
Width |
Dimensions |
|
Second Level |
Primary Bedroom |
4.854 m |
3.855 m |
4.854 m x 3.855 m |
|
Second Level |
Bedroom 2 |
3.591 m |
3.025 m |
3.591 m x 3.025 m |
|
Second Level |
Bedroom 2 |
3.029 m |
2.724 m |
3.029 m x 2.724 m |
|
Basement |
Bedroom |
3.436 m |
2.851 m |
3.436 m x 2.851 m |
|
Basement |
Games Room |
3.392 m |
2.802 m |
3.392 m x 2.802 m |
|
Main Level |
Kitchen |
5.753 m |
2.694 m |
5.753 m x 2.694 m |
|
Main Level |
Living Room |
6.056 m |
3.056 m |
6.056 m x 3.056 m |
|
Main Level |
Dining Room |
6.056 m |
3.056 m |
6.056 m x 3.056 m |
https://www.realtor.ca/real-estate/28154458/24-ken-wagg-crescent-whitchurch-stouffville-stouffville-stouffville
