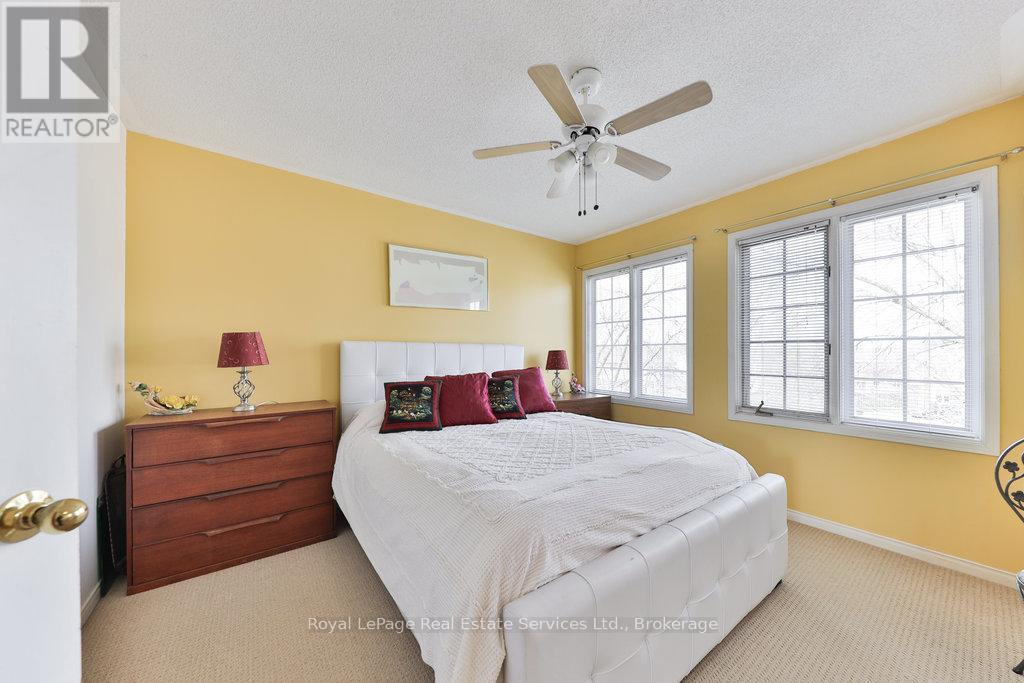2323 Strawfield Court Oakville (1015 - Ro River Oaks), Ontario L6H 6C2
3 Bedroom
2 Bathroom
1500 - 2000 sqft
Central Air Conditioning
Forced Air
$899,000
Located on a quiet cul-de-sac in the desirable River Oaks neighbourhood, this freehold townhome offers 1800 square feet of living space, 3 bedrooms, 2 baths, a large eat-in kitchen, separate dining room, walkout to a deck from the living room, a very private fully fenced rear garden and great walkability to parks and trails. (id:45725)
Open House
This property has open houses!
April
13
Sunday
Starts at:
2:00 pm
Ends at:4:00 pm
Property Details
| MLS® Number | W12077311 |
| Property Type | Single Family |
| Community Name | 1015 - RO River Oaks |
| Amenities Near By | Park, Public Transit, Schools, Hospital |
| Community Features | Community Centre |
| Equipment Type | Water Heater |
| Parking Space Total | 2 |
| Rental Equipment Type | Water Heater |
| Structure | Deck |
Building
| Bathroom Total | 2 |
| Bedrooms Above Ground | 3 |
| Bedrooms Total | 3 |
| Age | 31 To 50 Years |
| Appliances | Dishwasher, Dryer, Stove, Washer, Window Coverings, Refrigerator |
| Construction Style Attachment | Attached |
| Cooling Type | Central Air Conditioning |
| Exterior Finish | Brick |
| Flooring Type | Carpeted, Hardwood |
| Foundation Type | Poured Concrete |
| Half Bath Total | 1 |
| Heating Fuel | Natural Gas |
| Heating Type | Forced Air |
| Stories Total | 3 |
| Size Interior | 1500 - 2000 Sqft |
| Type | Row / Townhouse |
| Utility Water | Municipal Water |
Parking
| Attached Garage | |
| Garage |
Land
| Acreage | No |
| Land Amenities | Park, Public Transit, Schools, Hospital |
| Sewer | Sanitary Sewer |
| Size Depth | 89 Ft ,2 In |
| Size Frontage | 20 Ft |
| Size Irregular | 20 X 89.2 Ft |
| Size Total Text | 20 X 89.2 Ft |
| Zoning Description | Rm1 |
Rooms
| Level | Type | Length | Width | Dimensions |
|---|---|---|---|---|
| Second Level | Living Room | 5.92 m | 3.61 m | 5.92 m x 3.61 m |
| Second Level | Dining Room | 3.53 m | 3.02 m | 3.53 m x 3.02 m |
| Second Level | Kitchen | 2.82 m | 2.77 m | 2.82 m x 2.77 m |
| Second Level | Eating Area | 3.02 m | 3 m | 3.02 m x 3 m |
| Third Level | Primary Bedroom | 5.13 m | 3.66 m | 5.13 m x 3.66 m |
| Third Level | Bedroom | 3.68 m | 3.05 m | 3.68 m x 3.05 m |
| Third Level | Bedroom | 3 m | 2.72 m | 3 m x 2.72 m |
| Main Level | Office | 5.36 m | 2.97 m | 5.36 m x 2.97 m |
| Main Level | Laundry Room | 2.82 m | 2.74 m | 2.82 m x 2.74 m |
Interested?
Contact us for more information






























