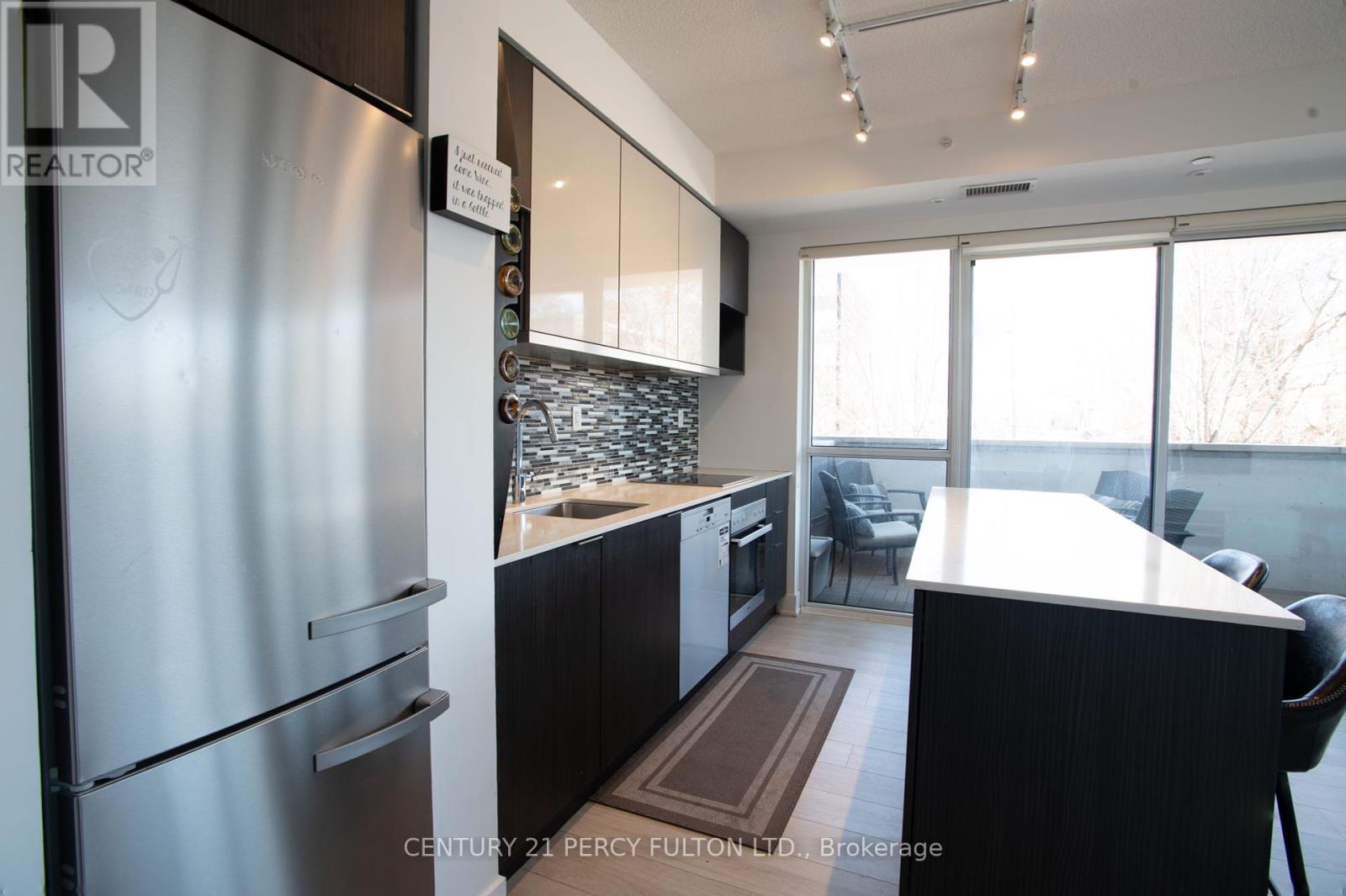2 Bedroom
2 Bathroom
900 - 999 sqft
Central Air Conditioning
Forced Air
$3,450 Monthly
Welcome to 99 The Donway W #230 Stylish Corner Unit at Flare Condos! Bright and modern 2 bed, 2 bath condo in the North Tower, approx. 973 sq ft with 1 parking. Functional open-concept layout with sun-filled west-facing exposure and a wraparound corner balcony offering great outdoor space. Modern kitchen features sleek cabinetry, built-in island, and stainless steel appliances. Spacious living/dining area perfect for entertaining. Primary bedroom features a private ensuite and separate balcony, offering a peaceful retreat. Contemporary finishes throughout. Located in the heart of the Shops at Don Mills just steps to shopping, dining, cafes, Cineplex VIP, groceries, parks, and TTC. Quick access to the DVP and downtown core. (id:45725)
Property Details
|
MLS® Number
|
C12072181 |
|
Property Type
|
Single Family |
|
Community Name
|
Banbury-Don Mills |
|
Amenities Near By
|
Public Transit |
|
Community Features
|
Pet Restrictions |
|
Features
|
Elevator, Balcony, Carpet Free |
|
Parking Space Total
|
1 |
Building
|
Bathroom Total
|
2 |
|
Bedrooms Above Ground
|
2 |
|
Bedrooms Total
|
2 |
|
Amenities
|
Security/concierge, Exercise Centre, Party Room |
|
Appliances
|
Oven - Built-in, Dishwasher, Dryer, Microwave, Stove, Washer, Refrigerator |
|
Cooling Type
|
Central Air Conditioning |
|
Exterior Finish
|
Concrete |
|
Flooring Type
|
Laminate |
|
Heating Fuel
|
Electric |
|
Heating Type
|
Forced Air |
|
Size Interior
|
900 - 999 Sqft |
|
Type
|
Apartment |
Parking
Land
|
Acreage
|
No |
|
Land Amenities
|
Public Transit |
Rooms
| Level |
Type |
Length |
Width |
Dimensions |
|
Main Level |
Living Room |
6.58 m |
3.87 m |
6.58 m x 3.87 m |
|
Main Level |
Kitchen |
6.58 m |
3.87 m |
6.58 m x 3.87 m |
|
Main Level |
Bedroom |
3.5 m |
3.35 m |
3.5 m x 3.35 m |
|
Main Level |
Bedroom 2 |
4.29 m |
2.92 m |
4.29 m x 2.92 m |
https://www.realtor.ca/real-estate/28143478/230-99-the-donway-way-w-toronto-banbury-don-mills-banbury-don-mills
























