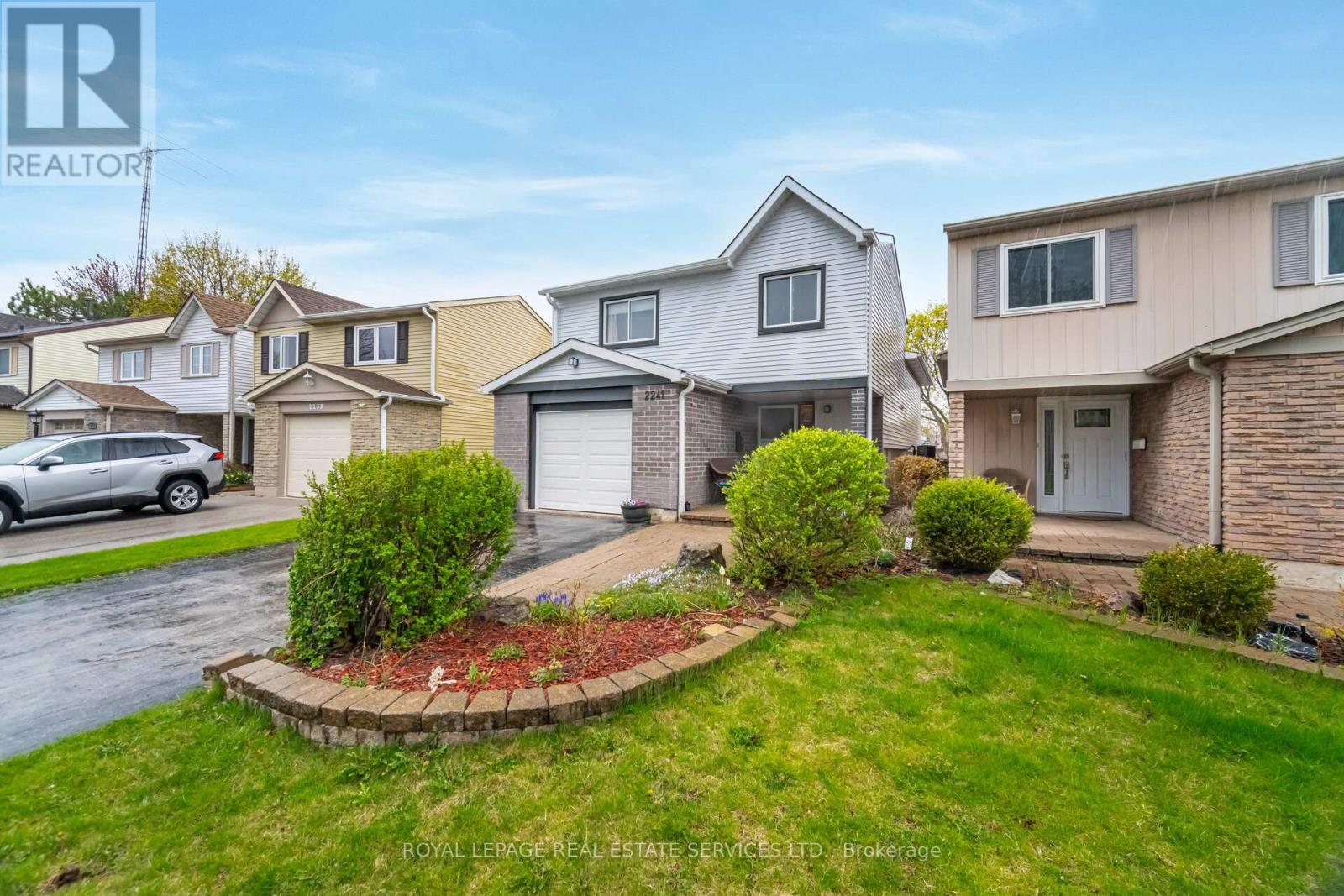3 Bedroom
2 Bathroom
1100 - 1500 sqft
Fireplace
Central Air Conditioning
Forced Air
$775,000
This is your chance to own a link home that's only attached at the basement wall offering the privacy and feel of a detached property! Renovated homes in this area are selling in the $900,000s, making this a fantastic opportunity for renovators or anyone looking for a blank canvas to create their dream home.This spacious backsplit features 3 bedrooms, 1.5 bathrooms, a gas fireplace, and a ground-level walkout to a generously sized backyard perfect for entertaining or relaxing outdoors. Major updates have already been taken care of, including: Furnace (2023) Roof (2020) Air Conditioner (2008) Whether you're a first-time buyer, an investor, or looking for a project in a great neighborhood, this home offers incredible value and potential. (id:45725)
Property Details
|
MLS® Number
|
W12119769 |
|
Property Type
|
Single Family |
|
Community Name
|
Brant Hills |
|
Parking Space Total
|
3 |
Building
|
Bathroom Total
|
2 |
|
Bedrooms Above Ground
|
3 |
|
Bedrooms Total
|
3 |
|
Age
|
31 To 50 Years |
|
Amenities
|
Fireplace(s) |
|
Appliances
|
Dishwasher, Dryer, Garage Door Opener, Microwave, Hood Fan, Stove, Washer, Refrigerator |
|
Basement Development
|
Partially Finished |
|
Basement Type
|
N/a (partially Finished) |
|
Construction Style Attachment
|
Link |
|
Construction Style Split Level
|
Backsplit |
|
Cooling Type
|
Central Air Conditioning |
|
Exterior Finish
|
Brick, Vinyl Siding |
|
Fireplace Present
|
Yes |
|
Fireplace Total
|
1 |
|
Foundation Type
|
Poured Concrete |
|
Half Bath Total
|
1 |
|
Heating Fuel
|
Natural Gas |
|
Heating Type
|
Forced Air |
|
Size Interior
|
1100 - 1500 Sqft |
|
Type
|
House |
|
Utility Water
|
Municipal Water |
Parking
|
Attached Garage
|
|
|
Garage
|
|
|
Inside Entry
|
|
Land
|
Acreage
|
No |
|
Sewer
|
Sanitary Sewer |
|
Size Depth
|
118 Ft ,6 In |
|
Size Frontage
|
27 Ft ,7 In |
|
Size Irregular
|
27.6 X 118.5 Ft |
|
Size Total Text
|
27.6 X 118.5 Ft |
|
Zoning Description
|
R4 |
Rooms
| Level |
Type |
Length |
Width |
Dimensions |
|
Second Level |
Living Room |
6.55 m |
3.66 m |
6.55 m x 3.66 m |
|
Second Level |
Dining Room |
3.15 m |
3.05 m |
3.15 m x 3.05 m |
|
Second Level |
Kitchen |
3.4 m |
3 m |
3.4 m x 3 m |
|
Third Level |
Primary Bedroom |
4.11 m |
3.12 m |
4.11 m x 3.12 m |
|
Third Level |
Bedroom 2 |
3.51 m |
2.67 m |
3.51 m x 2.67 m |
|
Third Level |
Bedroom 3 |
2.97 m |
2.74 m |
2.97 m x 2.74 m |
|
Lower Level |
Family Room |
6.4 m |
4.19 m |
6.4 m x 4.19 m |
https://www.realtor.ca/real-estate/28250425/2241-leominster-drive-burlington-brant-hills-brant-hills











