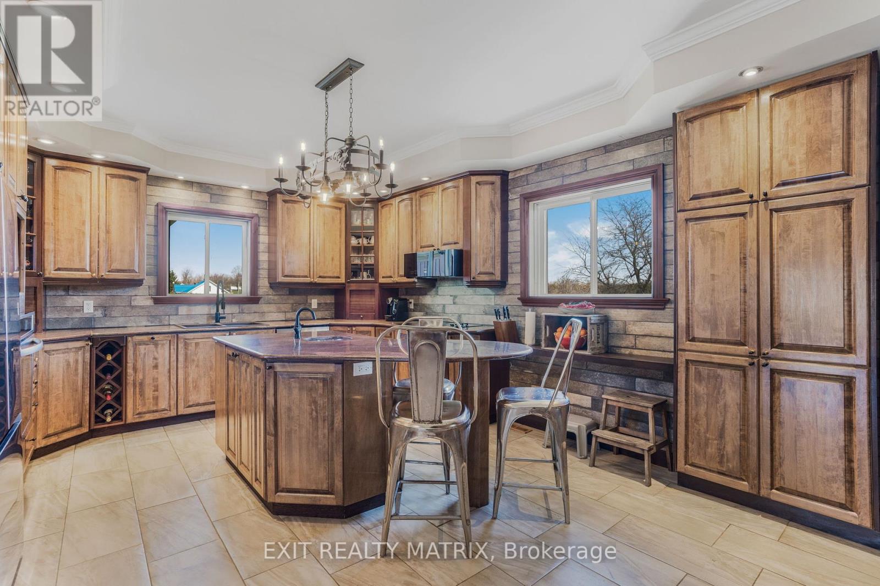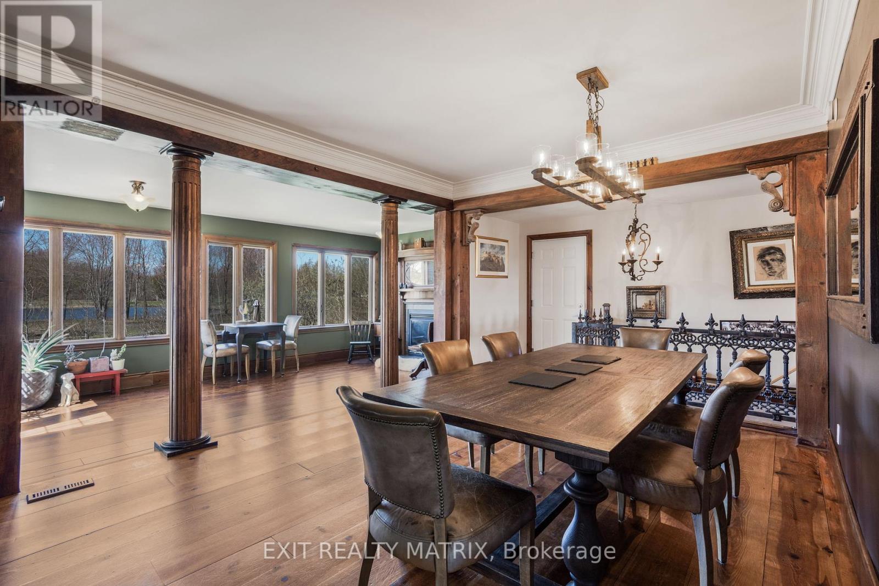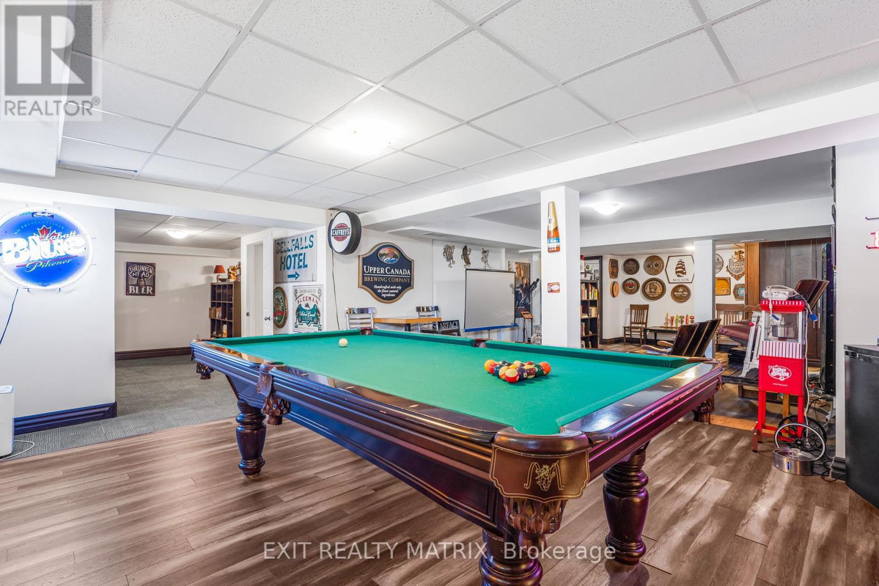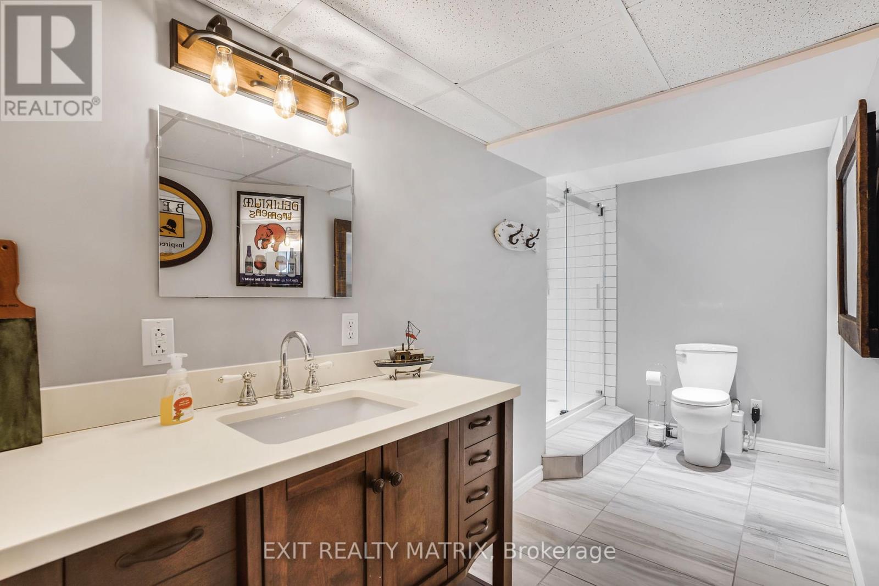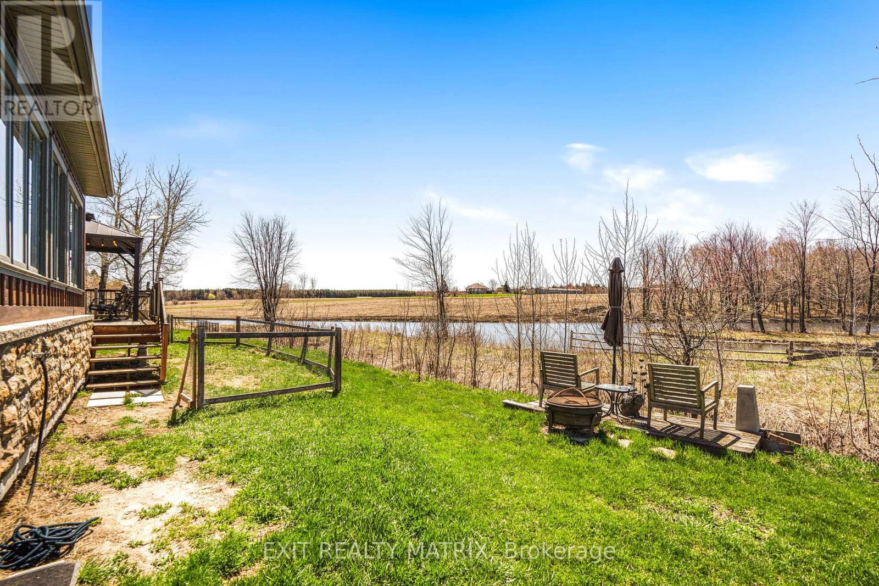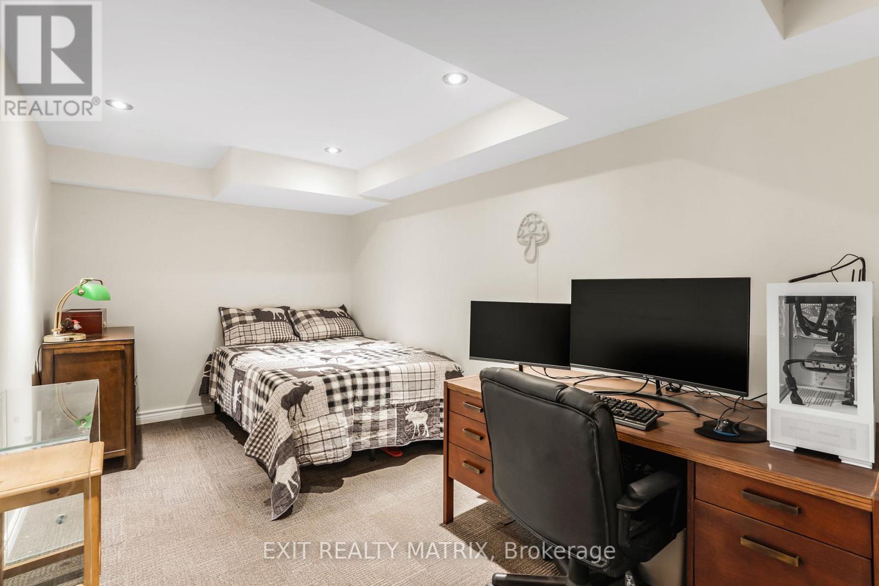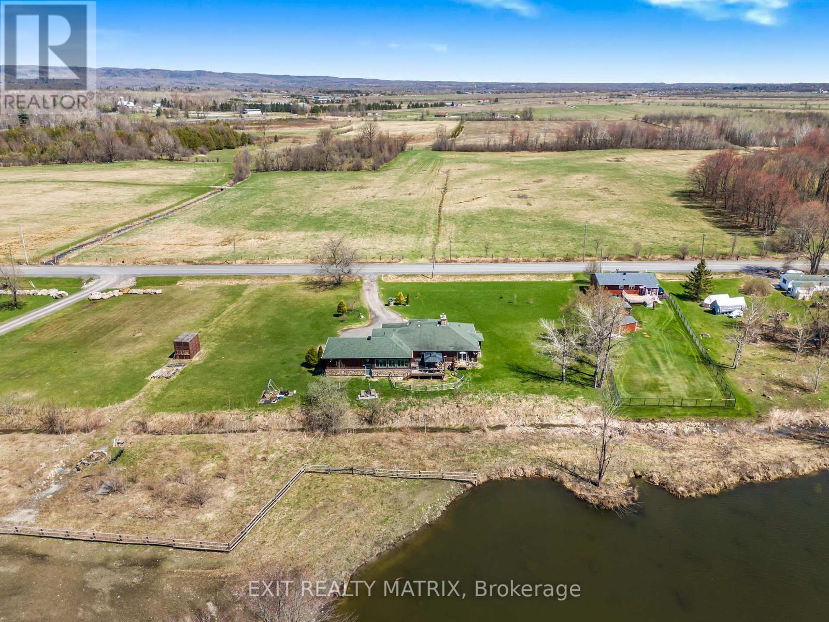2 Bedroom
4 Bathroom
2000 - 2500 sqft
Bungalow
Fireplace
Forced Air
$840,000
This stunning executive home nestled on 2 acres is turn key, move in ready! With attention given to every detail, this home built in 1955 was completely reconstructed in 2012. A gourmet kitchen with an abundance of cabinets, granite counters, built in appliances, recessed lighting and center island with prep sink and lunch counter area. With vaulted ceilings and an intricate stone fireplace, the great room provides plenty of space for entertaining. A dining room with space for everyone and an adjacent sunroom with gas fireplace, access to a back deck and gazebo and plenty of windows for relaxing, beautiful views. A spacious primary suite with spa like ensuite bathroom complete with soaker tub and separate shower. And what could be more relaxing than summer evenings on the outdoor patio. A second bedroom complete with ensuite bath completes the main level. A fully finished basement, with walk out access to the backyard, adds extra living space with a wonderful rec room area. Lots of space for a home gym, home office space, craft or hobby room, laundry closet and a practical 4th bathroom with separate shower. Attached heated garage with inside entry, natural gas heat, hardwood and ceramic flooring. A country lifestyle awaits! (id:45725)
Property Details
|
MLS® Number
|
X12119754 |
|
Property Type
|
Single Family |
|
Community Name
|
611 - L'Orignal |
|
Features
|
Irregular Lot Size |
|
Parking Space Total
|
12 |
Building
|
Bathroom Total
|
4 |
|
Bedrooms Above Ground
|
2 |
|
Bedrooms Total
|
2 |
|
Amenities
|
Fireplace(s) |
|
Appliances
|
Water Heater, Range, Oven - Built-in, Cooktop, Dishwasher, Dryer, Microwave, Oven, Storage Shed, Washer, Refrigerator |
|
Architectural Style
|
Bungalow |
|
Basement Development
|
Finished |
|
Basement Type
|
N/a (finished) |
|
Construction Style Attachment
|
Detached |
|
Exterior Finish
|
Wood, Stone |
|
Fireplace Present
|
Yes |
|
Fireplace Total
|
2 |
|
Flooring Type
|
Hardwood |
|
Foundation Type
|
Poured Concrete |
|
Half Bath Total
|
1 |
|
Heating Fuel
|
Natural Gas |
|
Heating Type
|
Forced Air |
|
Stories Total
|
1 |
|
Size Interior
|
2000 - 2500 Sqft |
|
Type
|
House |
Parking
Land
|
Acreage
|
No |
|
Sewer
|
Septic System |
|
Size Depth
|
201 Ft |
|
Size Frontage
|
340 Ft ,1 In |
|
Size Irregular
|
340.1 X 201 Ft ; Irregular |
|
Size Total Text
|
340.1 X 201 Ft ; Irregular |
Rooms
| Level |
Type |
Length |
Width |
Dimensions |
|
Basement |
Family Room |
6.67 m |
4.13 m |
6.67 m x 4.13 m |
|
Basement |
Office |
4.19 m |
2.5 m |
4.19 m x 2.5 m |
|
Basement |
Den |
4.7 m |
2.34 m |
4.7 m x 2.34 m |
|
Basement |
Exercise Room |
7.43 m |
5.1 m |
7.43 m x 5.1 m |
|
Basement |
Bathroom |
3.86 m |
2.43 m |
3.86 m x 2.43 m |
|
Basement |
Recreational, Games Room |
6.2 m |
3.12 m |
6.2 m x 3.12 m |
|
Main Level |
Kitchen |
3.43 m |
2.87 m |
3.43 m x 2.87 m |
|
Main Level |
Dining Room |
5.28 m |
3.49 m |
5.28 m x 3.49 m |
|
Main Level |
Sunroom |
5.72 m |
2.76 m |
5.72 m x 2.76 m |
|
Main Level |
Living Room |
14.09 m |
12.51 m |
14.09 m x 12.51 m |
|
Main Level |
Primary Bedroom |
5.01 m |
4.41 m |
5.01 m x 4.41 m |
|
Main Level |
Bedroom 2 |
5.08 m |
3.58 m |
5.08 m x 3.58 m |
|
Main Level |
Bathroom |
3.59 m |
2.87 m |
3.59 m x 2.87 m |
|
Main Level |
Bathroom |
1.65 m |
1.51 m |
1.65 m x 1.51 m |
|
Main Level |
Bathroom |
2.93 m |
0.095 m |
2.93 m x 0.095 m |
https://www.realtor.ca/real-estate/28250158/2228-ste-anne-road-champlain-611-lorignal









