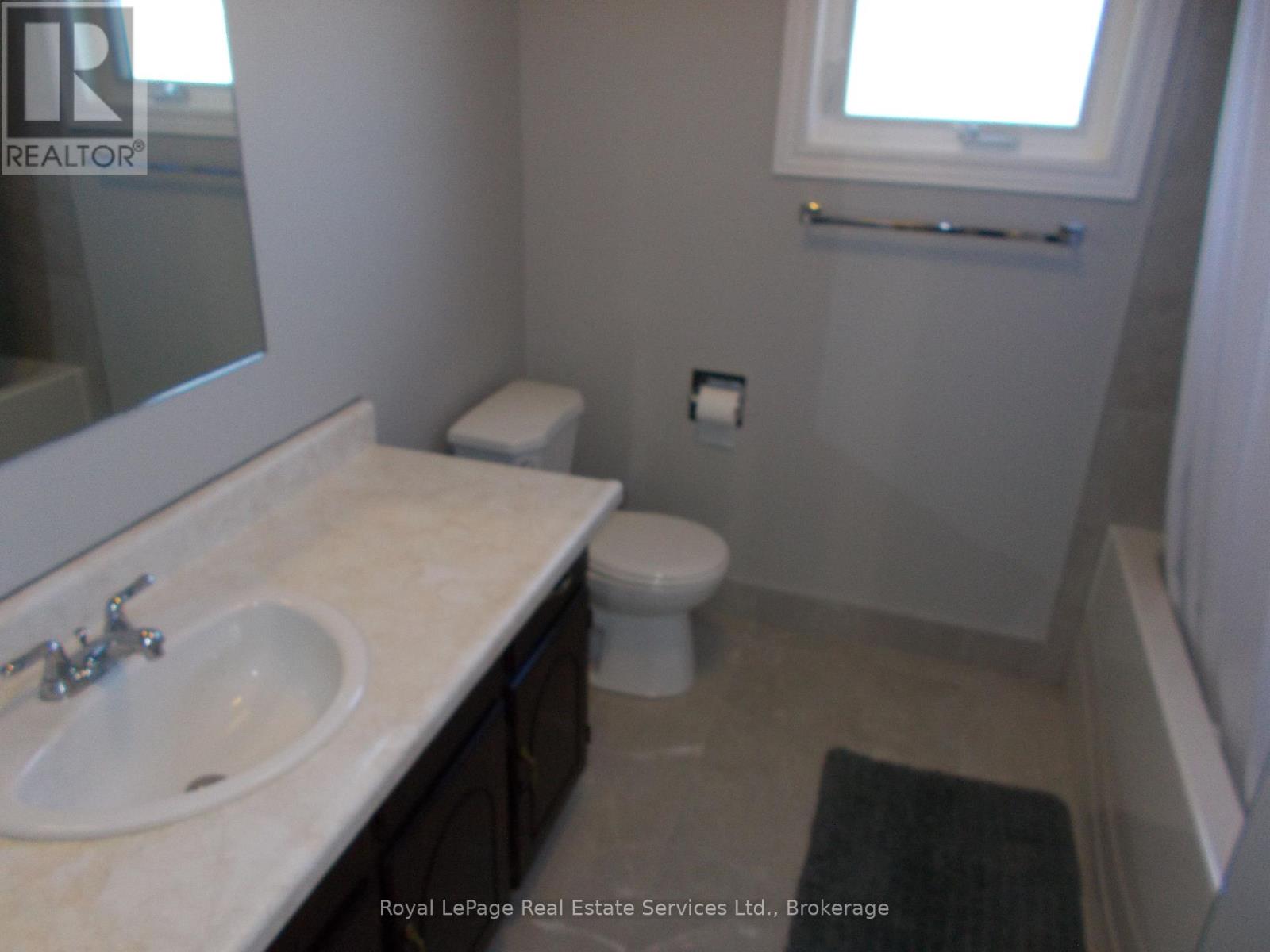4 Bedroom
3 Bathroom
2000 - 2500 sqft
Fireplace
Central Air Conditioning
Forced Air
$3,850 Monthly
Wedgewood Creek Locale. Approx 2,332 Sqft. Updated Kitchen/Bathrooms/Flooring. 4 Bedrooms, 2.5 Baths, Main Floor Family Room. Double Car Garage And Fenced Lot. Close To Schools, Shopping, And Highways. Minutes To Go Station. (id:45725)
Property Details
|
MLS® Number
|
W12077457 |
|
Property Type
|
Single Family |
|
Community Name
|
1018 - WC Wedgewood Creek |
|
Parking Space Total
|
4 |
Building
|
Bathroom Total
|
3 |
|
Bedrooms Above Ground
|
4 |
|
Bedrooms Total
|
4 |
|
Amenities
|
Fireplace(s) |
|
Appliances
|
Dishwasher, Dryer, Stove, Washer, Refrigerator |
|
Basement Development
|
Unfinished |
|
Basement Type
|
N/a (unfinished) |
|
Construction Style Attachment
|
Detached |
|
Cooling Type
|
Central Air Conditioning |
|
Exterior Finish
|
Brick |
|
Fireplace Present
|
Yes |
|
Fireplace Total
|
1 |
|
Foundation Type
|
Poured Concrete |
|
Half Bath Total
|
1 |
|
Heating Fuel
|
Natural Gas |
|
Heating Type
|
Forced Air |
|
Stories Total
|
2 |
|
Size Interior
|
2000 - 2500 Sqft |
|
Type
|
House |
|
Utility Water
|
Municipal Water |
Parking
Land
|
Acreage
|
No |
|
Sewer
|
Sanitary Sewer |
|
Size Depth
|
109 Ft ,2 In |
|
Size Frontage
|
49 Ft ,2 In |
|
Size Irregular
|
49.2 X 109.2 Ft |
|
Size Total Text
|
49.2 X 109.2 Ft |
Rooms
| Level |
Type |
Length |
Width |
Dimensions |
|
Second Level |
Primary Bedroom |
5.77 m |
3.33 m |
5.77 m x 3.33 m |
|
Second Level |
Bedroom 2 |
4.88 m |
3.53 m |
4.88 m x 3.53 m |
|
Second Level |
Bedroom 3 |
3.15 m |
2.74 m |
3.15 m x 2.74 m |
|
Second Level |
Bedroom 4 |
4.27 m |
3.33 m |
4.27 m x 3.33 m |
|
Main Level |
Living Room |
5.97 m |
3.33 m |
5.97 m x 3.33 m |
|
Main Level |
Dining Room |
4.55 m |
3.33 m |
4.55 m x 3.33 m |
|
Main Level |
Kitchen |
5.92 m |
3.35 m |
5.92 m x 3.35 m |
|
Main Level |
Family Room |
5.13 m |
3.33 m |
5.13 m x 3.33 m |
https://www.realtor.ca/real-estate/28155596/2208-golden-briar-trail-oakville-1018-wc-wedgewood-creek-1018-wc-wedgewood-creek


















