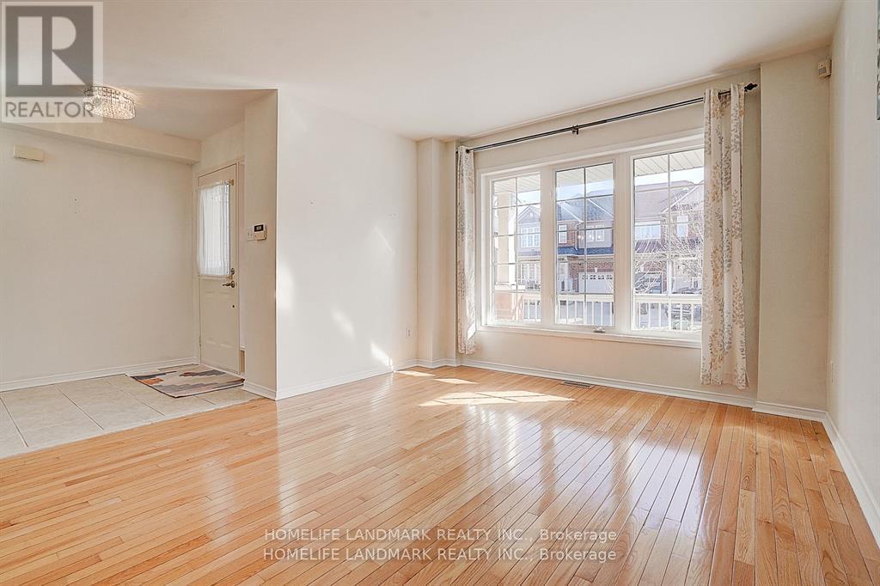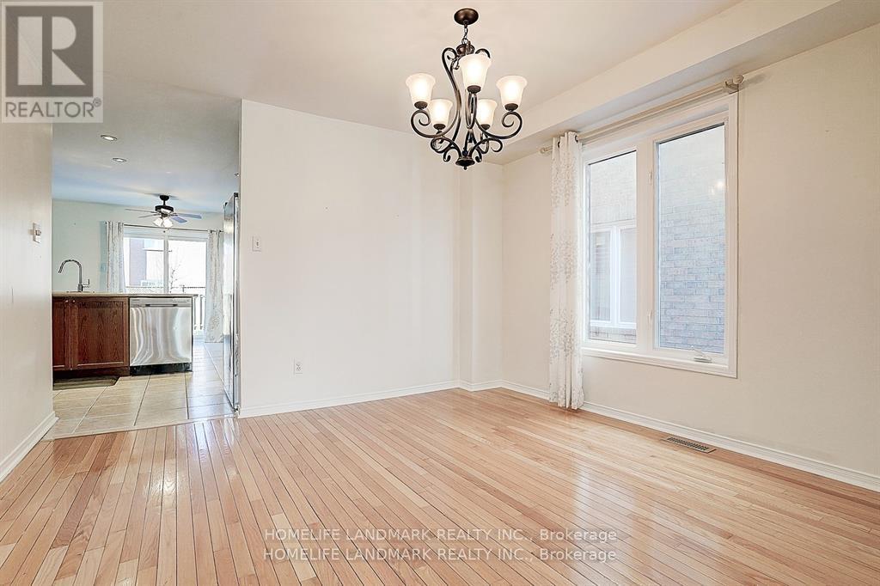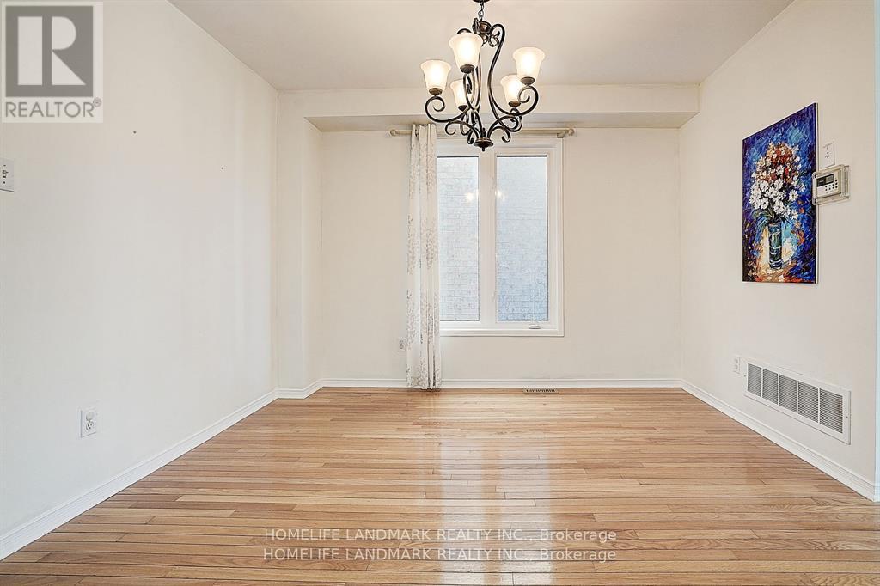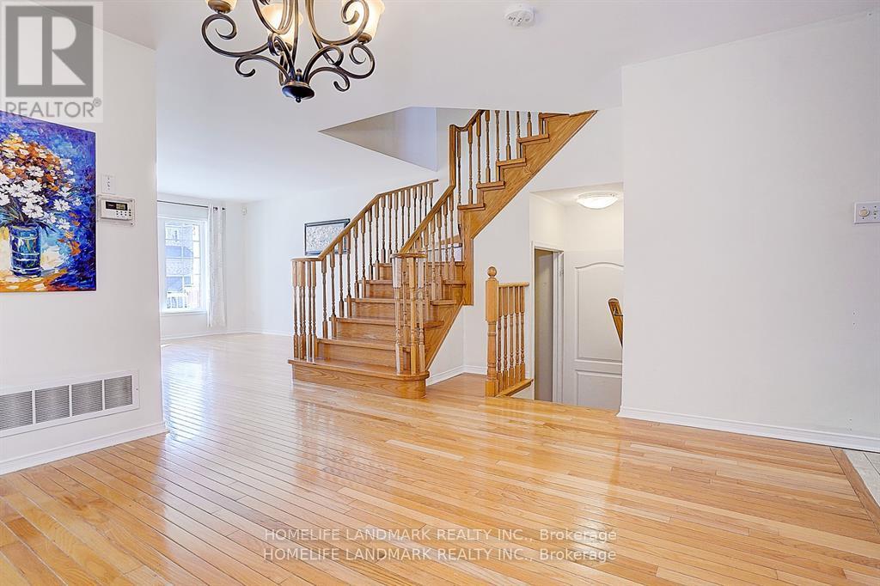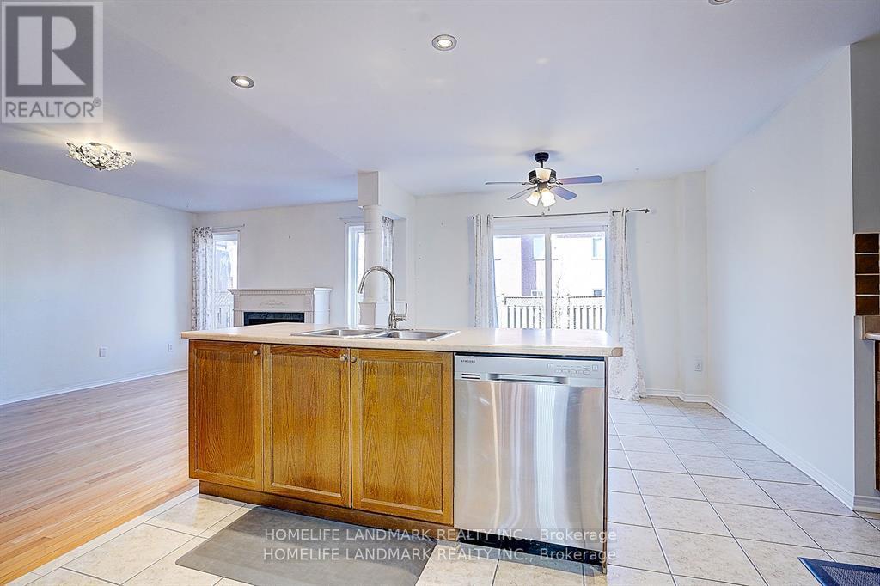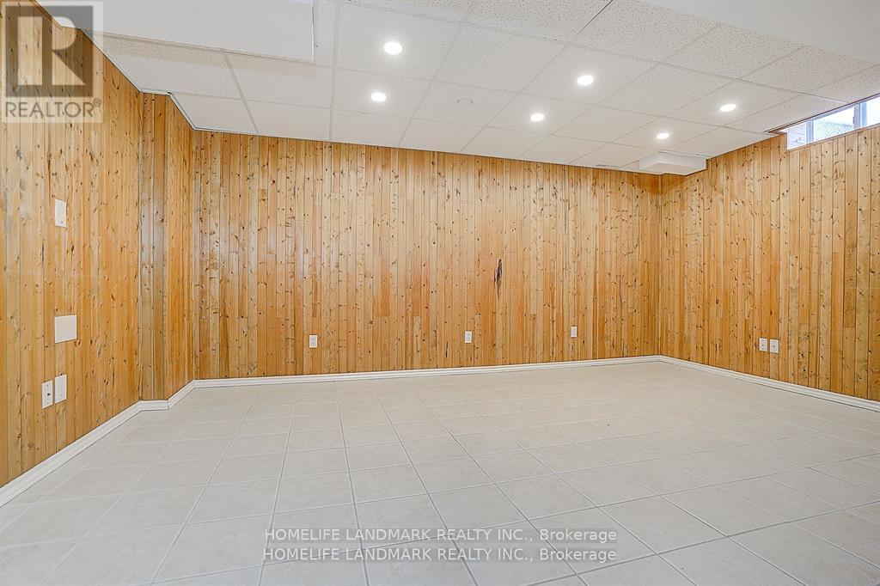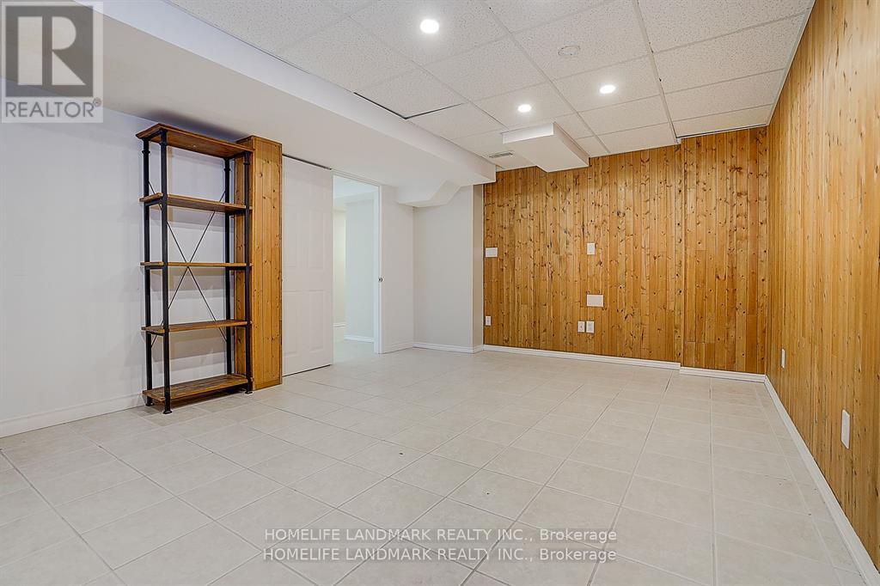220 Fred Mclaren Boulevard Markham (Wismer), Ontario L6E 1H3
5 Bedroom
4 Bathroom
2000 - 2500 sqft
Fireplace
Central Air Conditioning
Forced Air
$1,368,000
Absolutely Gorgeous, Bright And Spacious House Located On Prime Wismer Area. No Sidewalk, Solid Hardwood Floor On Main And 2nd Floor. Oak Staircase , Large Open Concept Kitchen W/ Central Island. Pot Lights. Gas Fireplace. Professionally Finished Interlock On Backyard, Front Yard And Walkway. Finished Bsmt, Steps To Schools, Parks, Yrt, Go Station, Shopping Plaza **Top Rated Elementry School and Bur Oak S.S.** (id:45725)
Open House
This property has open houses!
April
12
Saturday
Starts at:
2:00 pm
Ends at:4:00 pm
April
13
Sunday
Starts at:
2:00 pm
Ends at:4:00 pm
April
19
Saturday
Starts at:
2:00 pm
Ends at:4:00 pm
April
20
Sunday
Starts at:
2:00 pm
Ends at:4:00 pm
Property Details
| MLS® Number | N12075100 |
| Property Type | Single Family |
| Community Name | Wismer |
| Amenities Near By | Park, Public Transit, Schools |
| Community Features | Community Centre |
| Parking Space Total | 3 |
Building
| Bathroom Total | 4 |
| Bedrooms Above Ground | 4 |
| Bedrooms Below Ground | 1 |
| Bedrooms Total | 5 |
| Appliances | Water Heater, Dishwasher, Dryer, Garage Door Opener, Microwave, Stove, Washer, Refrigerator |
| Basement Development | Finished |
| Basement Type | N/a (finished) |
| Construction Style Attachment | Detached |
| Cooling Type | Central Air Conditioning |
| Exterior Finish | Stone |
| Fireplace Present | Yes |
| Flooring Type | Ceramic, Carpeted, Hardwood |
| Foundation Type | Insulated Concrete Forms |
| Half Bath Total | 1 |
| Heating Fuel | Natural Gas |
| Heating Type | Forced Air |
| Stories Total | 2 |
| Size Interior | 2000 - 2500 Sqft |
| Type | House |
| Utility Water | Municipal Water |
Parking
| Garage |
Land
| Acreage | No |
| Fence Type | Fenced Yard |
| Land Amenities | Park, Public Transit, Schools |
| Sewer | Sanitary Sewer |
| Size Depth | 89 Ft ,3 In |
| Size Frontage | 39 Ft ,4 In |
| Size Irregular | 39.4 X 89.3 Ft ; As Per Survey |
| Size Total Text | 39.4 X 89.3 Ft ; As Per Survey |
Rooms
| Level | Type | Length | Width | Dimensions |
|---|---|---|---|---|
| Second Level | Primary Bedroom | 3.81 m | 4.78 m | 3.81 m x 4.78 m |
| Second Level | Bedroom 2 | 3.05 m | 3.96 m | 3.05 m x 3.96 m |
| Second Level | Bedroom 3 | 2.9 m | 3.96 m | 2.9 m x 3.96 m |
| Second Level | Bedroom 4 | 3.35 m | 3.05 m | 3.35 m x 3.05 m |
| Basement | Recreational, Games Room | 6.88 m | 4.68 m | 6.88 m x 4.68 m |
| Basement | Bedroom | 3.84 m | 3.12 m | 3.84 m x 3.12 m |
| Ground Level | Living Room | 3.79 m | 3.35 m | 3.79 m x 3.35 m |
| Ground Level | Dining Room | 3.66 m | 3.35 m | 3.66 m x 3.35 m |
| Ground Level | Family Room | 3.66 m | 5.31 m | 3.66 m x 5.31 m |
| Ground Level | Kitchen | 4.01 m | 2.57 m | 4.01 m x 2.57 m |
| Ground Level | Eating Area | 3.35 m | 2.74 m | 3.35 m x 2.74 m |
https://www.realtor.ca/real-estate/28150466/220-fred-mclaren-boulevard-markham-wismer-wismer
Interested?
Contact us for more information


