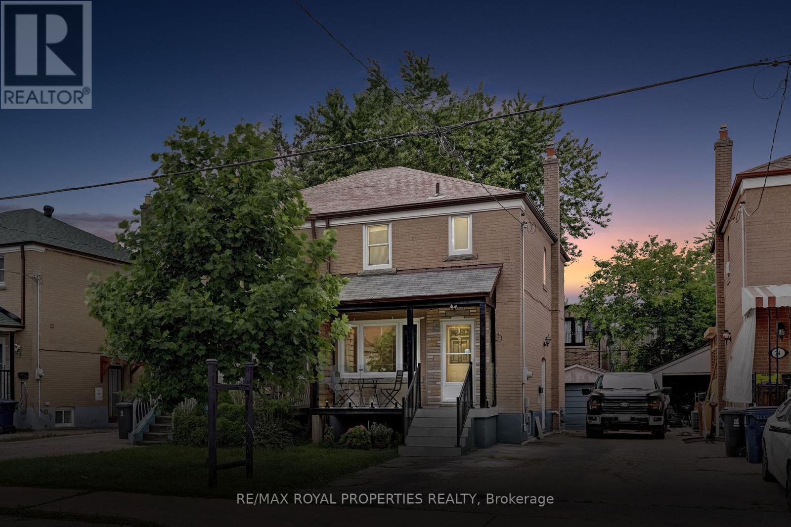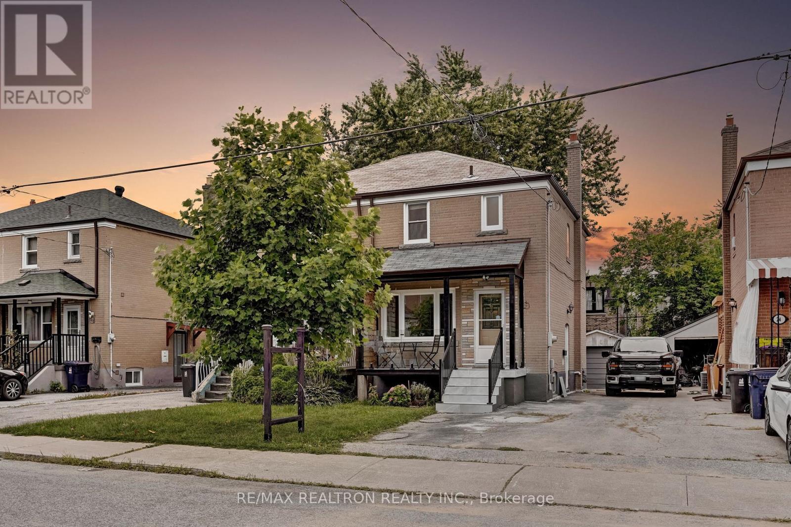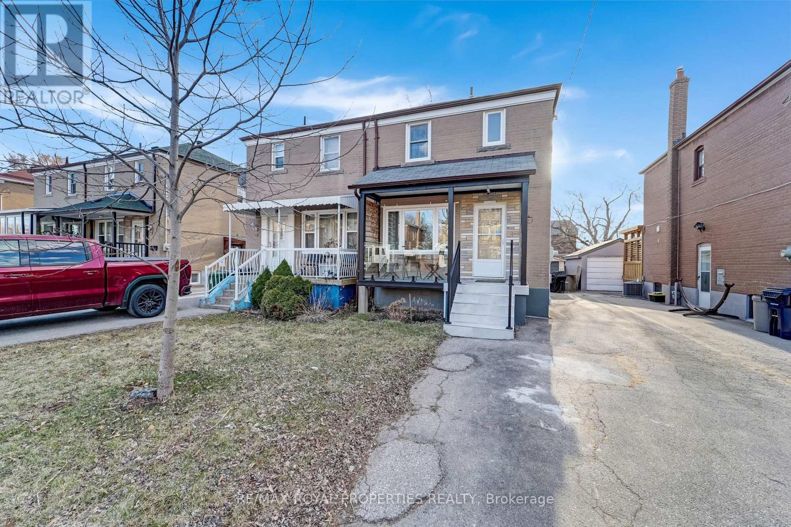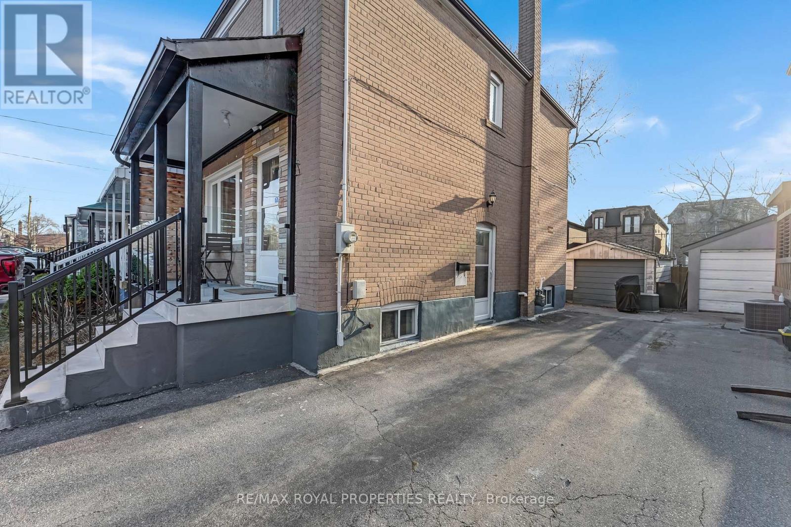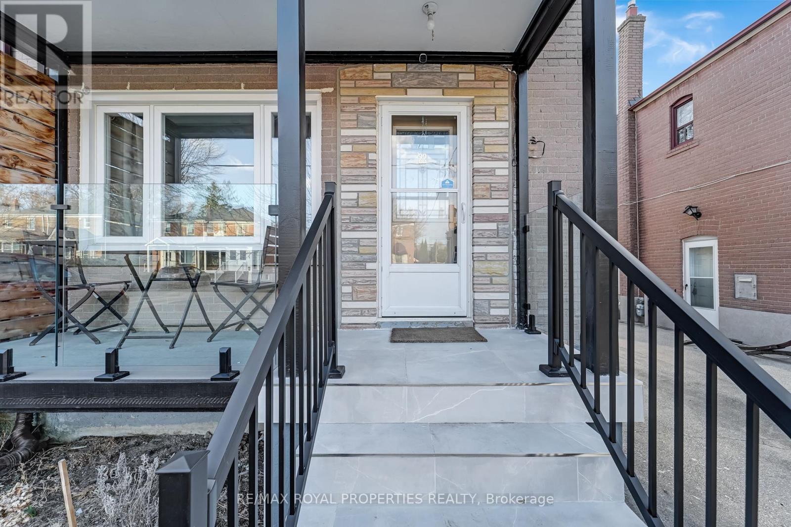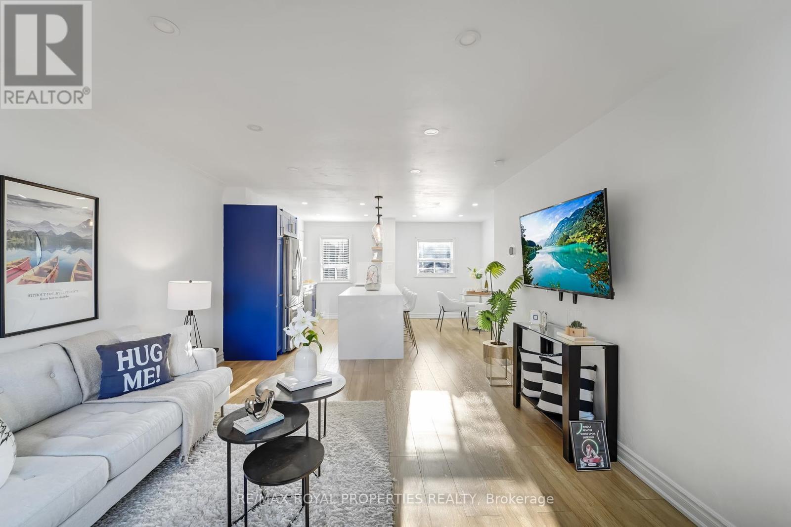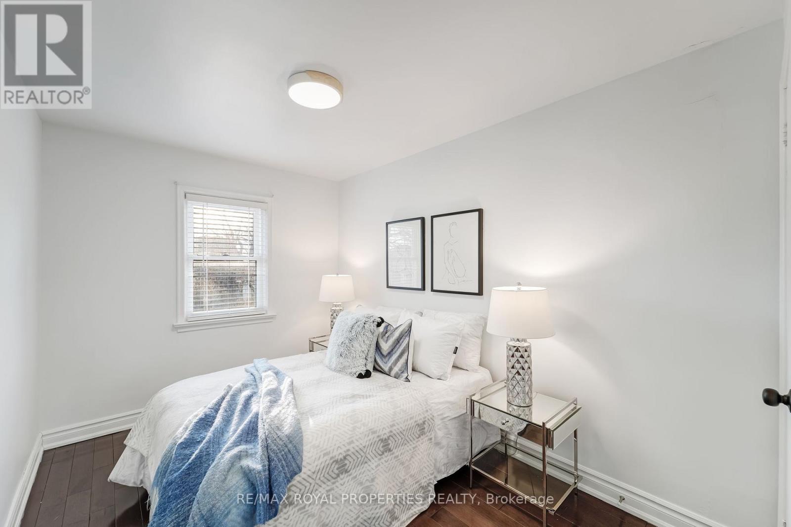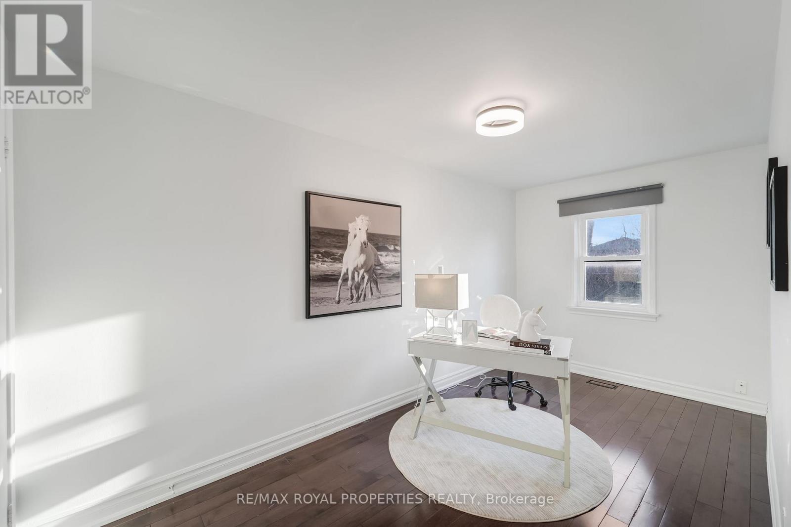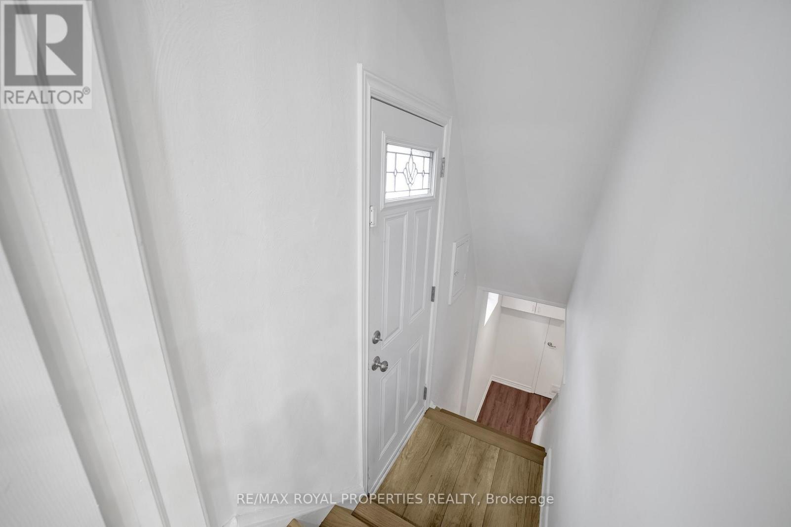3 Bedroom
2 Bathroom
1100 - 1500 sqft
Central Air Conditioning
Forced Air
$899,900
Welcome to 22 Rupert St. ! This stunning 3 bedroom, 2 bathroom home is a perfect blend of modern upgrades and prime location. Step into a recently renovated kitchen, boasting a large infinity island and sleek stainless steel appliances , a chefs dream! The basement has been beautifully transformed into a bright, open rec room with its own separate entrance, ideal for entertaining or additional living space. Upgraded HVAC in 2017, along with many other recent enhancements, ensures comfort and efficiency throughout the year. Situated in a highly-sought after neighbourhood, you'll enjoy a short, less than 30-minute commute to downtown Toronto. Just minutes away from the TTC and close to the Subway, you have access to the city at your fingertips. You will appreciate the proximity to schools, parks, shopping, and love the convenience of many other nearby amenities. Don't miss ou t on this exceptional property that truly has it all! (id:45725)
Property Details
|
MLS® Number
|
E12049524 |
|
Property Type
|
Single Family |
|
Community Name
|
Clairlea-Birchmount |
|
Amenities Near By
|
Park, Place Of Worship, Public Transit, Schools |
|
Parking Space Total
|
3 |
|
Structure
|
Porch |
Building
|
Bathroom Total
|
2 |
|
Bedrooms Above Ground
|
3 |
|
Bedrooms Total
|
3 |
|
Age
|
51 To 99 Years |
|
Appliances
|
Water Heater, Blinds, Dishwasher, Dryer, Hood Fan, Stove, Washer, Window Coverings, Refrigerator |
|
Basement Development
|
Finished |
|
Basement Features
|
Separate Entrance |
|
Basement Type
|
N/a (finished) |
|
Construction Style Attachment
|
Semi-detached |
|
Cooling Type
|
Central Air Conditioning |
|
Exterior Finish
|
Brick |
|
Flooring Type
|
Hardwood, Laminate |
|
Foundation Type
|
Poured Concrete |
|
Heating Fuel
|
Natural Gas |
|
Heating Type
|
Forced Air |
|
Stories Total
|
2 |
|
Size Interior
|
1100 - 1500 Sqft |
|
Type
|
House |
|
Utility Water
|
Municipal Water |
Parking
Land
|
Acreage
|
No |
|
Fence Type
|
Fenced Yard |
|
Land Amenities
|
Park, Place Of Worship, Public Transit, Schools |
|
Sewer
|
Sanitary Sewer |
|
Size Depth
|
105 Ft |
|
Size Frontage
|
25 Ft |
|
Size Irregular
|
25 X 105 Ft |
|
Size Total Text
|
25 X 105 Ft|under 1/2 Acre |
|
Zoning Description
|
Rs |
Rooms
| Level |
Type |
Length |
Width |
Dimensions |
|
Second Level |
Primary Bedroom |
2.36 m |
4.59 m |
2.36 m x 4.59 m |
|
Second Level |
Bedroom 2 |
2.44 m |
3.57 m |
2.44 m x 3.57 m |
|
Second Level |
Bedroom 3 |
2.93 m |
3.33 m |
2.93 m x 3.33 m |
|
Basement |
Recreational, Games Room |
4.91 m |
5.73 m |
4.91 m x 5.73 m |
|
Basement |
Laundry Room |
3.16 m |
3.53 m |
3.16 m x 3.53 m |
|
Main Level |
Living Room |
3.85 m |
5.01 m |
3.85 m x 5.01 m |
|
Main Level |
Dining Room |
2.53 m |
3.71 m |
2.53 m x 3.71 m |
|
Main Level |
Kitchen |
2.37 m |
3.72 m |
2.37 m x 3.72 m |
https://www.realtor.ca/real-estate/28092196/22-rupert-street-toronto-clairlea-birchmount-clairlea-birchmount
