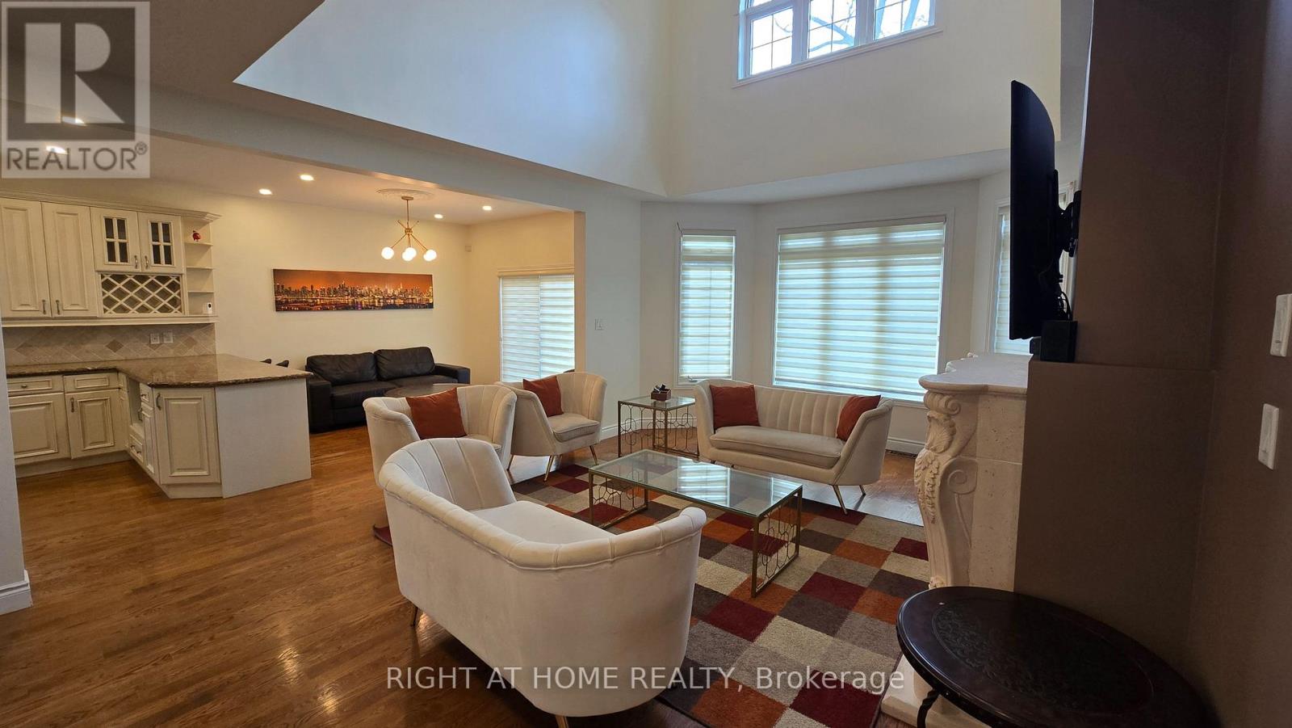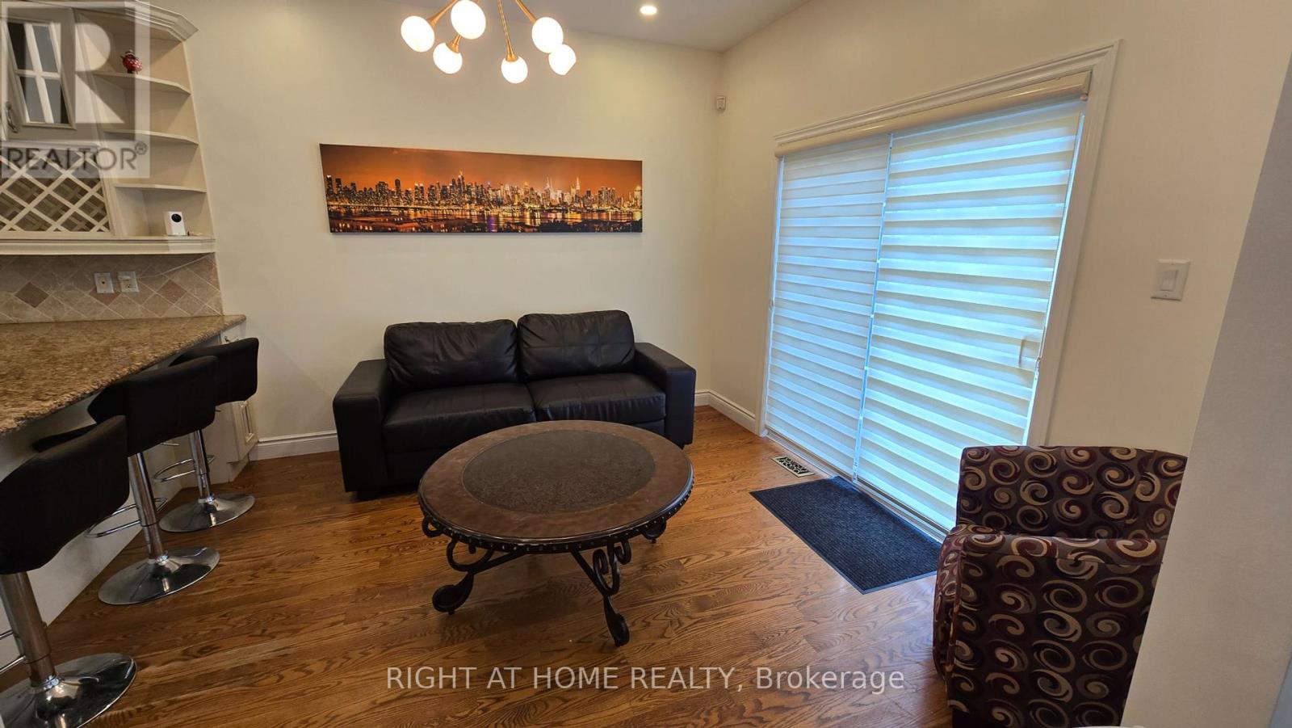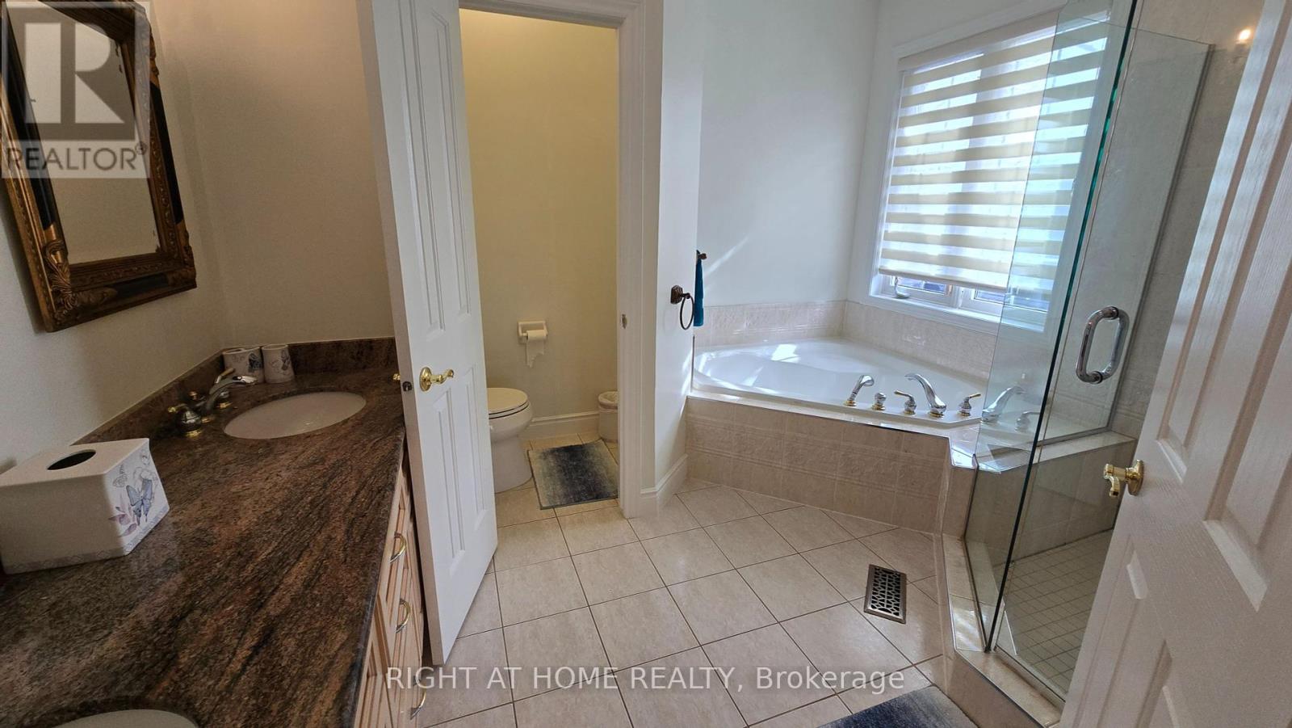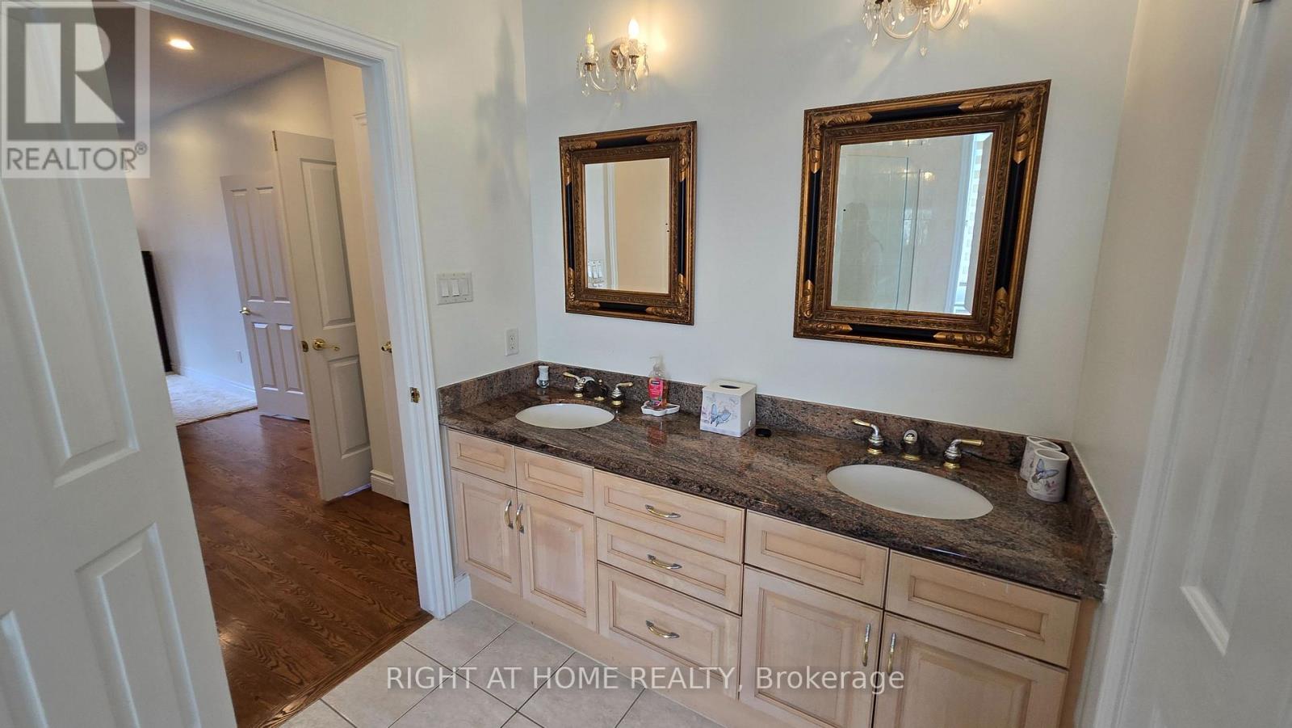4 Bedroom
4 Bathroom
3000 - 3500 sqft
Fireplace
Central Air Conditioning
Forced Air
$6,500 Monthly
Welcome to this stunning 4-bedroom, 3-bathroom custom-built home located in one of Burlington's most desirable neighborhoods. Just a short walk to the lake, this home offers beautiful lake views and a bright, spacious layout designed for modern living. Step inside to a grand front foyer and living room with soaring two-story vaulted ceilings. The open-concept main floor features oak hardwood flooring and 9-foot ceilings throughout, creating an elegant and airy feel. The chef-inspired kitchen boasts high-end finishes, a breakfast area, and direct access to a large patio and a professionally landscaped backyard stretching 177 feet perfect for outdoor dining and entertaining. Enjoy your own private retreat in the basement, which includes a recreation area, exercise room, and a full bathroom. Please note: the basement apartment is not included and will be occupied by the landlord. This home offers the perfect mix of luxury, comfort, and location. Move in, relax, and enjoy everything downtown Burlington has to offer! Can Be Leased With All Furniture If Needed. (id:45725)
Property Details
|
MLS® Number
|
W12075725 |
|
Property Type
|
Single Family |
|
Community Name
|
Brant |
|
Amenities Near By
|
Hospital, Park, Public Transit |
|
Features
|
Carpet Free |
|
Parking Space Total
|
10 |
|
Structure
|
Shed |
Building
|
Bathroom Total
|
4 |
|
Bedrooms Above Ground
|
4 |
|
Bedrooms Total
|
4 |
|
Age
|
16 To 30 Years |
|
Basement Type
|
Full |
|
Construction Style Attachment
|
Detached |
|
Cooling Type
|
Central Air Conditioning |
|
Exterior Finish
|
Brick |
|
Fireplace Present
|
Yes |
|
Flooring Type
|
Hardwood, Tile |
|
Foundation Type
|
Concrete |
|
Half Bath Total
|
1 |
|
Heating Fuel
|
Natural Gas |
|
Heating Type
|
Forced Air |
|
Stories Total
|
2 |
|
Size Interior
|
3000 - 3500 Sqft |
|
Type
|
House |
|
Utility Water
|
Municipal Water |
Parking
Land
|
Acreage
|
No |
|
Land Amenities
|
Hospital, Park, Public Transit |
|
Sewer
|
Sanitary Sewer |
|
Size Depth
|
177 Ft ,4 In |
|
Size Frontage
|
55 Ft ,1 In |
|
Size Irregular
|
55.1 X 177.4 Ft ; 57.06ftx176.72ftx55.15ftx177ft |
|
Size Total Text
|
55.1 X 177.4 Ft ; 57.06ftx176.72ftx55.15ftx177ft|under 1/2 Acre |
|
Surface Water
|
Lake/pond |
Rooms
| Level |
Type |
Length |
Width |
Dimensions |
|
Second Level |
Bedroom 3 |
3.2 m |
4.06 m |
3.2 m x 4.06 m |
|
Second Level |
Bedroom 4 |
4.9 m |
5.03 m |
4.9 m x 5.03 m |
|
Second Level |
Primary Bedroom |
3.84 m |
7.14 m |
3.84 m x 7.14 m |
|
Second Level |
Bedroom 2 |
3.4 m |
4.29 m |
3.4 m x 4.29 m |
|
Basement |
Recreational, Games Room |
3.84 m |
7.14 m |
3.84 m x 7.14 m |
|
Basement |
Exercise Room |
3.2 m |
4.06 m |
3.2 m x 4.06 m |
|
Main Level |
Living Room |
3.4 m |
3.63 m |
3.4 m x 3.63 m |
|
Main Level |
Dining Room |
3.86 m |
3.56 m |
3.86 m x 3.56 m |
|
Main Level |
Family Room |
4.39 m |
6.6 m |
4.39 m x 6.6 m |
|
Main Level |
Kitchen |
3.35 m |
4.7 m |
3.35 m x 4.7 m |
|
Main Level |
Eating Area |
3.35 m |
3.17 m |
3.35 m x 3.17 m |
|
Main Level |
Office |
2.74 m |
3.78 m |
2.74 m x 3.78 m |
|
Main Level |
Laundry Room |
1.88 m |
3.28 m |
1.88 m x 3.28 m |
https://www.realtor.ca/real-estate/28151668/2171-lakeshore-road-burlington-brant-brant










































