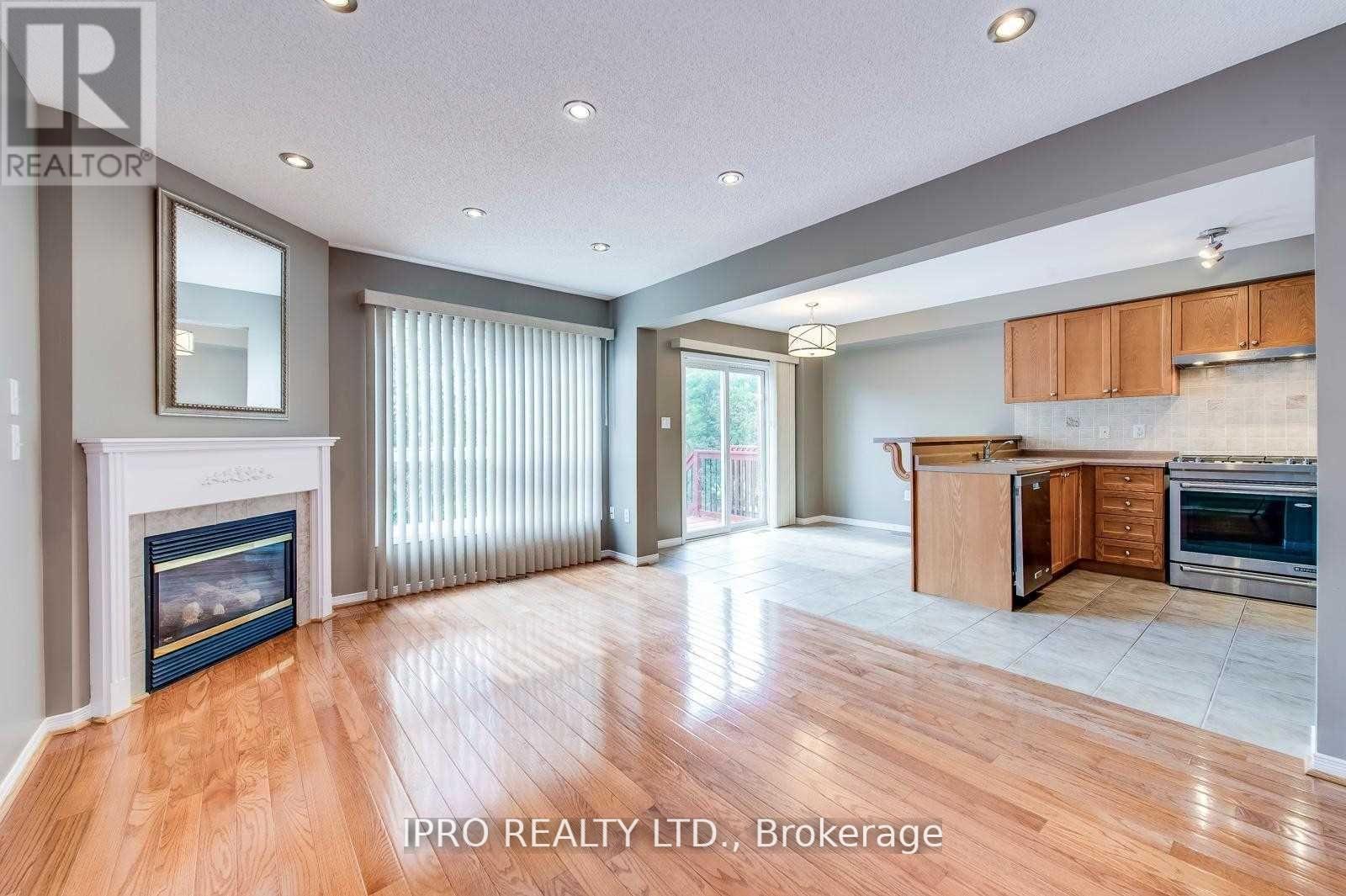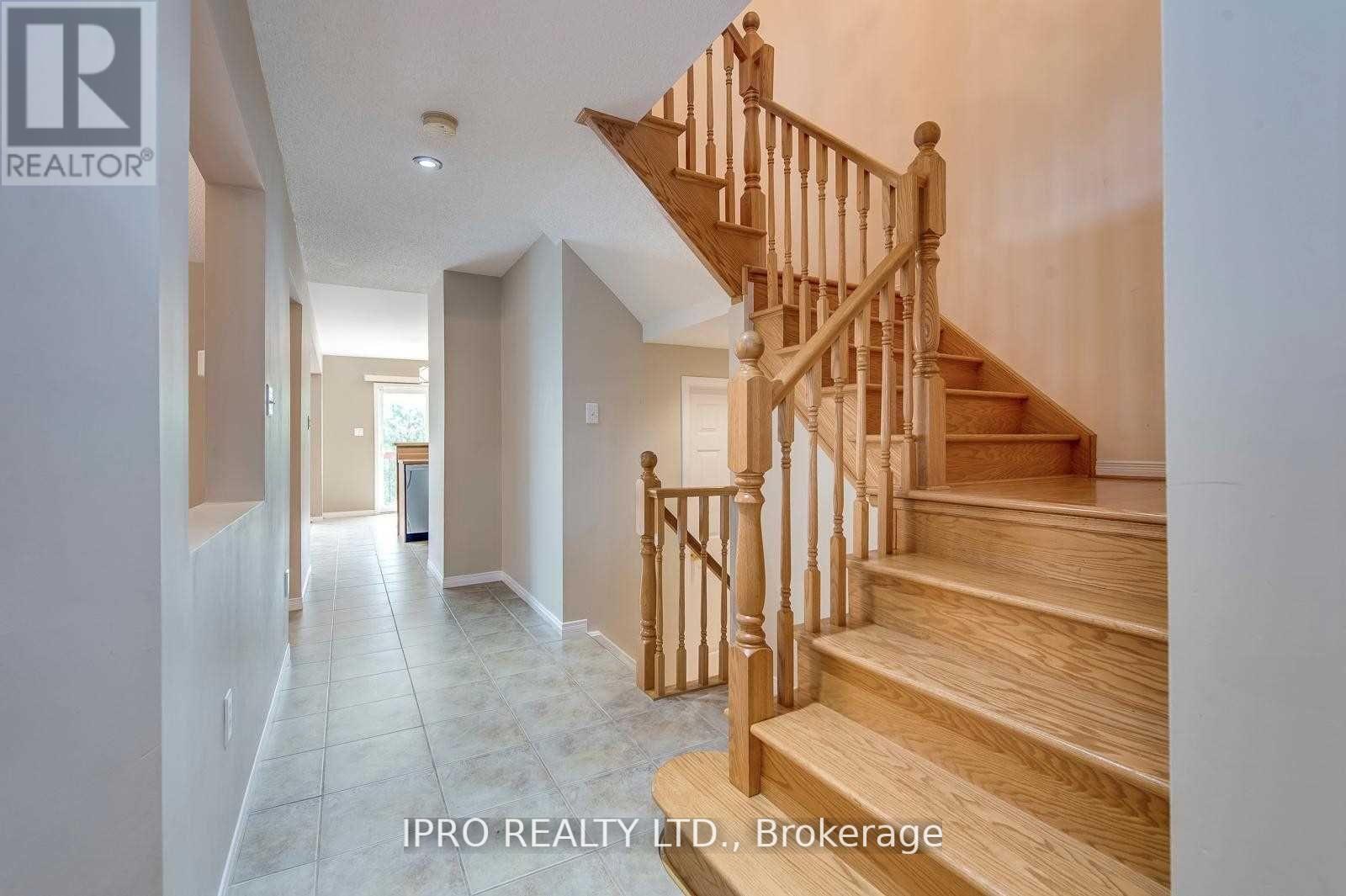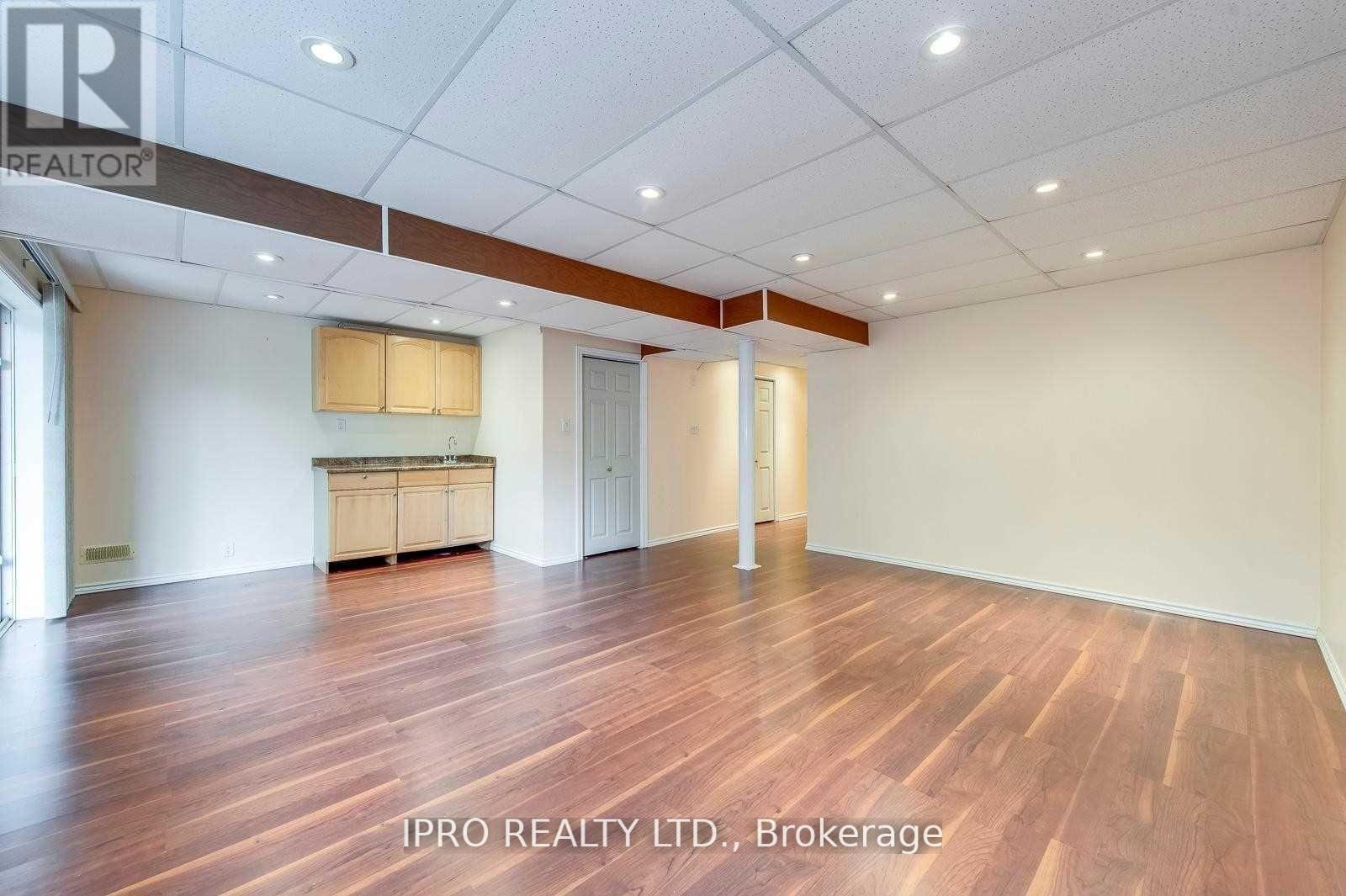5 Bedroom
4 Bathroom
2000 - 2500 sqft
Fireplace
Central Air Conditioning
Forced Air
$4,000 Monthly
Well Maintained Semi On Kids Friendly Small Cres. Fabulous Layout With 4 Bed,4 Baths,Double Garage, Open Concept Kitchen & Family Room , Hrwd Flr Main And 2nd Lvl. Large Master W/4Pc Ensuite W/ Oval Tub & Sep Shower, W/I Closet. Oak Stairs & Railing. Finish W/O Bsmt W/Rec Rm, Br, 3Pc Bath, Wine Cellar & Bar, Beautiful Landscaped Backyard W Interlock Patio. Main Flr Laundry W/ Garage Acces, Close To Shops,Schools,New Hospital. (id:45725)
Property Details
|
MLS® Number
|
W12198073 |
|
Property Type
|
Single Family |
|
Community Name
|
1019 - WM Westmount |
|
Parking Space Total
|
4 |
Building
|
Bathroom Total
|
4 |
|
Bedrooms Above Ground
|
4 |
|
Bedrooms Below Ground
|
1 |
|
Bedrooms Total
|
5 |
|
Appliances
|
Water Heater, Dishwasher, Dryer, Stove, Washer, Refrigerator |
|
Basement Development
|
Finished |
|
Basement Features
|
Walk Out |
|
Basement Type
|
N/a (finished) |
|
Construction Style Attachment
|
Semi-detached |
|
Cooling Type
|
Central Air Conditioning |
|
Exterior Finish
|
Brick |
|
Fireplace Present
|
Yes |
|
Flooring Type
|
Hardwood, Ceramic |
|
Foundation Type
|
Poured Concrete |
|
Half Bath Total
|
1 |
|
Heating Fuel
|
Natural Gas |
|
Heating Type
|
Forced Air |
|
Stories Total
|
2 |
|
Size Interior
|
2000 - 2500 Sqft |
|
Type
|
House |
|
Utility Water
|
Municipal Water |
Parking
Land
|
Acreage
|
No |
|
Sewer
|
Sanitary Sewer |
|
Size Depth
|
106 Ft ,7 In |
|
Size Frontage
|
29 Ft ,6 In |
|
Size Irregular
|
29.5 X 106.6 Ft |
|
Size Total Text
|
29.5 X 106.6 Ft|under 1/2 Acre |
Rooms
| Level |
Type |
Length |
Width |
Dimensions |
|
Second Level |
Bathroom |
|
|
Measurements not available |
|
Second Level |
Primary Bedroom |
4.88 m |
4.22 m |
4.88 m x 4.22 m |
|
Second Level |
Bedroom 2 |
3.66 m |
3.05 m |
3.66 m x 3.05 m |
|
Second Level |
Bedroom 3 |
3.66 m |
3.05 m |
3.66 m x 3.05 m |
|
Second Level |
Bedroom 4 |
3.78 m |
3.5 m |
3.78 m x 3.5 m |
|
Basement |
Bedroom |
4.78 m |
3.25 m |
4.78 m x 3.25 m |
|
Basement |
Recreational, Games Room |
5.38 m |
4.57 m |
5.38 m x 4.57 m |
|
Main Level |
Living Room |
6.4 m |
3.35 m |
6.4 m x 3.35 m |
|
Main Level |
Dining Room |
6.4 m |
3.35 m |
6.4 m x 3.35 m |
|
Main Level |
Kitchen |
3.05 m |
2.9 m |
3.05 m x 2.9 m |
|
Main Level |
Eating Area |
3.05 m |
2.44 m |
3.05 m x 2.44 m |
|
Main Level |
Family Room |
4.72 m |
3.35 m |
4.72 m x 3.35 m |
https://www.realtor.ca/real-estate/28420903/2128-redstone-crescent-oakville-wm-westmount-1019-wm-westmount




































