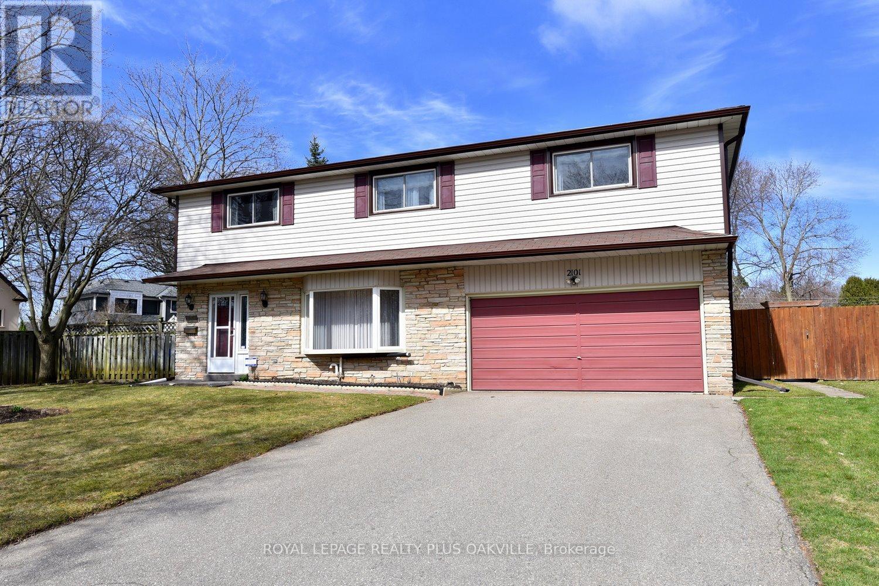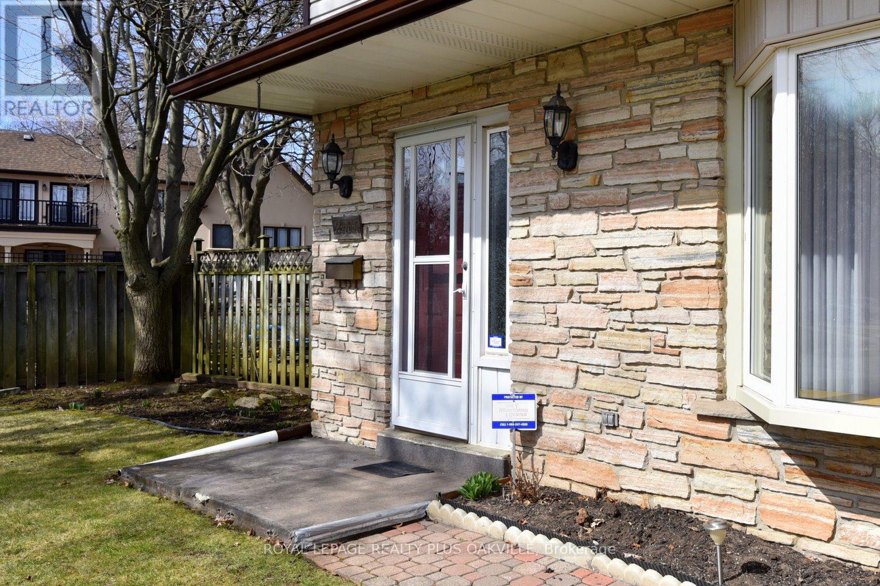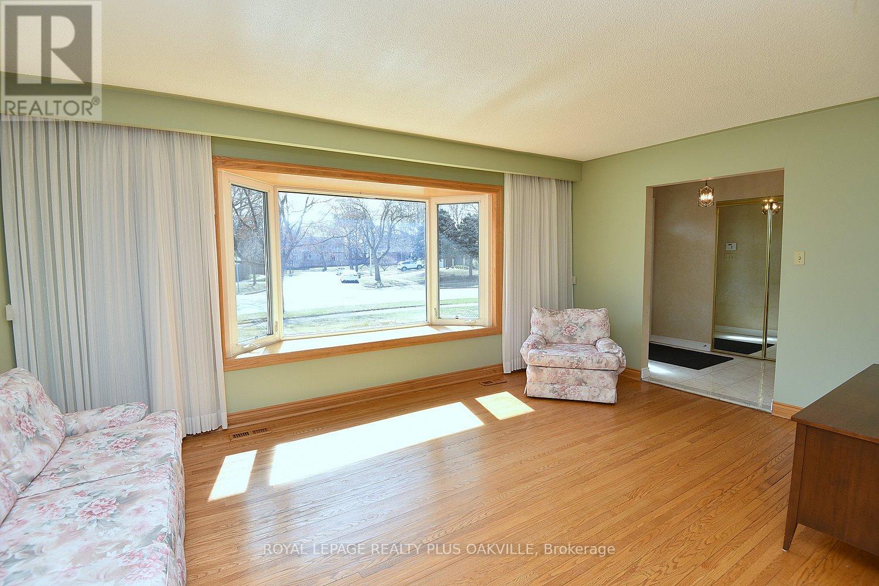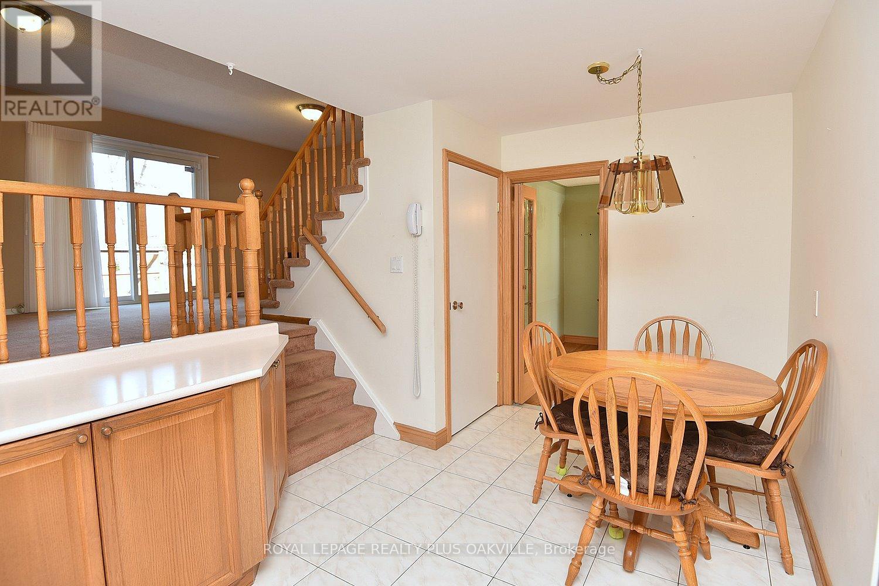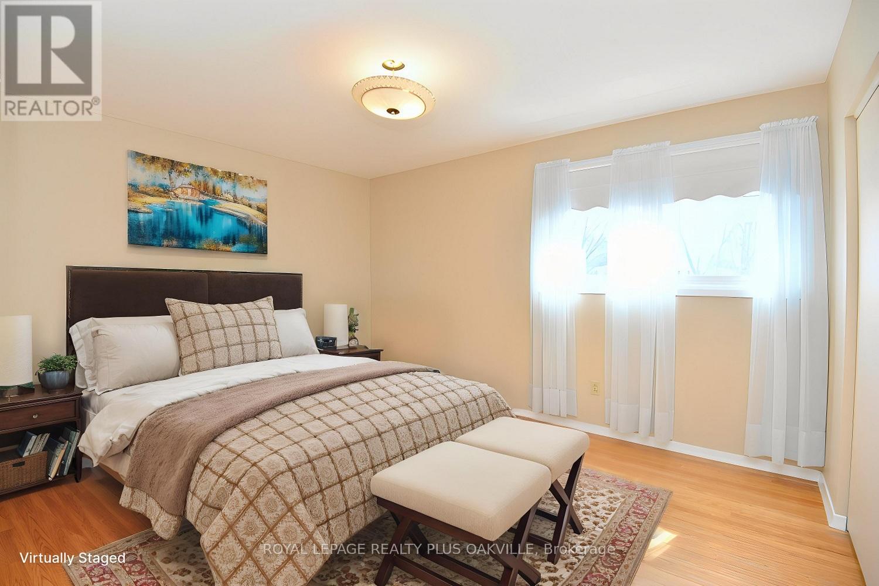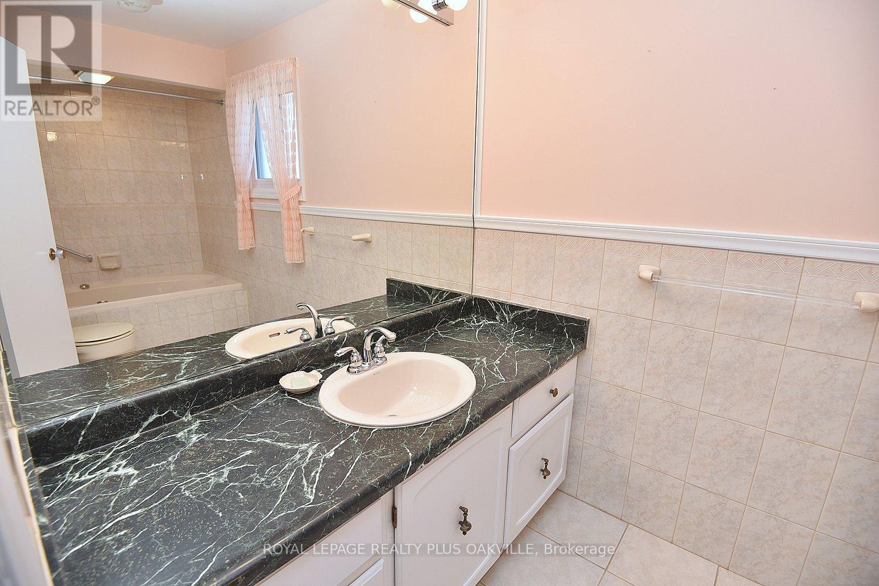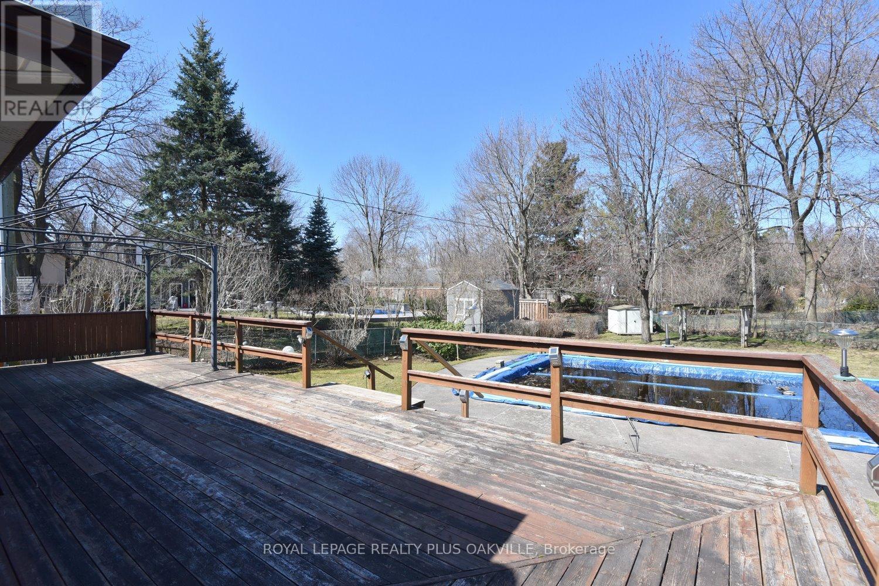5 Bedroom
4 Bathroom
1500 - 2000 sqft
Fireplace
Inground Pool
Central Air Conditioning
Forced Air
$1,750,000
Charming 4+1 Bedroom Home on Rare Oversized Lot in Southwest Oakville. Welcome to this warm and inviting two-story home, nestled on a mature and expansive 13,024 sq ft lot in one of Oakville's most sought-after neighbourhoods. Lovingly maintained by the same family for 45 years, this 4+1 bedroom residence offers timeless charm and endless potential. Located just 500 metres from the lake and a short walk to downtown Bronte Village, the harbour, and waterfront trails, you'll enjoy the best of lakeside living in a peaceful, family-friendly community. Coronation Park is just 1 km away, perfect for weekend picnics, playtime, or scenic strolls. The home features a private backyard oasis complete with a pool ideal for relaxing or entertaining all summer long. Whether you choose to renovate, expand, or build new, this rare property presents an exceptional opportunity in a highly desirable location. Don't miss your chance to live in one of Oakville's most cherished neighbourhoods, surrounded by nature, charm, and community. Furnace 2023, A/C 2024, Roof 2005, Central Vac 2020, Pool Heater 2019, Pump 2009. (id:45725)
Property Details
|
MLS® Number
|
W12072686 |
|
Property Type
|
Single Family |
|
Community Name
|
1001 - BR Bronte |
|
Amenities Near By
|
Marina, Park, Public Transit, Schools |
|
Features
|
Flat Site, Sump Pump |
|
Parking Space Total
|
6 |
|
Pool Type
|
Inground Pool |
|
Structure
|
Shed |
Building
|
Bathroom Total
|
4 |
|
Bedrooms Above Ground
|
4 |
|
Bedrooms Below Ground
|
1 |
|
Bedrooms Total
|
5 |
|
Age
|
51 To 99 Years |
|
Amenities
|
Fireplace(s) |
|
Appliances
|
Garage Door Opener Remote(s), Central Vacuum, Water Heater, Dishwasher, Dryer, Stove, Washer, Refrigerator |
|
Basement Development
|
Finished |
|
Basement Type
|
Full (finished) |
|
Construction Style Attachment
|
Detached |
|
Cooling Type
|
Central Air Conditioning |
|
Exterior Finish
|
Brick Facing, Vinyl Siding |
|
Fire Protection
|
Alarm System |
|
Fireplace Present
|
Yes |
|
Fireplace Total
|
1 |
|
Foundation Type
|
Poured Concrete |
|
Half Bath Total
|
2 |
|
Heating Fuel
|
Natural Gas |
|
Heating Type
|
Forced Air |
|
Stories Total
|
2 |
|
Size Interior
|
1500 - 2000 Sqft |
|
Type
|
House |
|
Utility Water
|
Municipal Water |
Parking
Land
|
Acreage
|
No |
|
Fence Type
|
Fully Fenced, Fenced Yard |
|
Land Amenities
|
Marina, Park, Public Transit, Schools |
|
Sewer
|
Sanitary Sewer |
|
Size Depth
|
150 Ft |
|
Size Frontage
|
78 Ft ,2 In |
|
Size Irregular
|
78.2 X 150 Ft |
|
Size Total Text
|
78.2 X 150 Ft |
|
Zoning Description
|
Rl2-0 |
Rooms
| Level |
Type |
Length |
Width |
Dimensions |
|
Second Level |
Bathroom |
|
|
Measurements not available |
|
Second Level |
Primary Bedroom |
4.5 m |
4.57 m |
4.5 m x 4.57 m |
|
Second Level |
Bedroom 2 |
4.06 m |
3.43 m |
4.06 m x 3.43 m |
|
Second Level |
Bedroom 3 |
4.95 m |
3.43 m |
4.95 m x 3.43 m |
|
Second Level |
Bedroom 4 |
3.61 m |
2.79 m |
3.61 m x 2.79 m |
|
Basement |
Bedroom |
3.02 m |
2.72 m |
3.02 m x 2.72 m |
|
Basement |
Bathroom |
|
|
Measurements not available |
|
Basement |
Recreational, Games Room |
5.87 m |
4.7 m |
5.87 m x 4.7 m |
|
Basement |
Den |
3.76 m |
2.29 m |
3.76 m x 2.29 m |
|
Basement |
Laundry Room |
4.14 m |
2.74 m |
4.14 m x 2.74 m |
|
Basement |
Other |
3.23 m |
2.87 m |
3.23 m x 2.87 m |
|
Main Level |
Kitchen |
4.57 m |
3.73 m |
4.57 m x 3.73 m |
|
Main Level |
Dining Room |
3.15 m |
2.64 m |
3.15 m x 2.64 m |
|
Main Level |
Living Room |
5.16 m |
3.45 m |
5.16 m x 3.45 m |
|
Main Level |
Family Room |
6.2 m |
4.04 m |
6.2 m x 4.04 m |
|
Main Level |
Bathroom |
|
|
Measurements not available |
|
Main Level |
Mud Room |
1.65 m |
1.5 m |
1.65 m x 1.5 m |
https://www.realtor.ca/real-estate/28144648/2101-salmon-road-oakville-1001-br-bronte-1001-br-bronte

