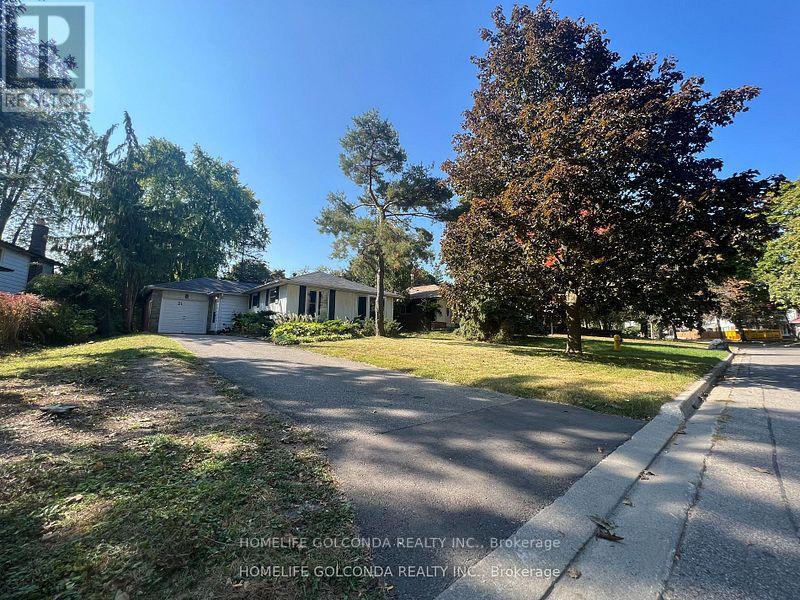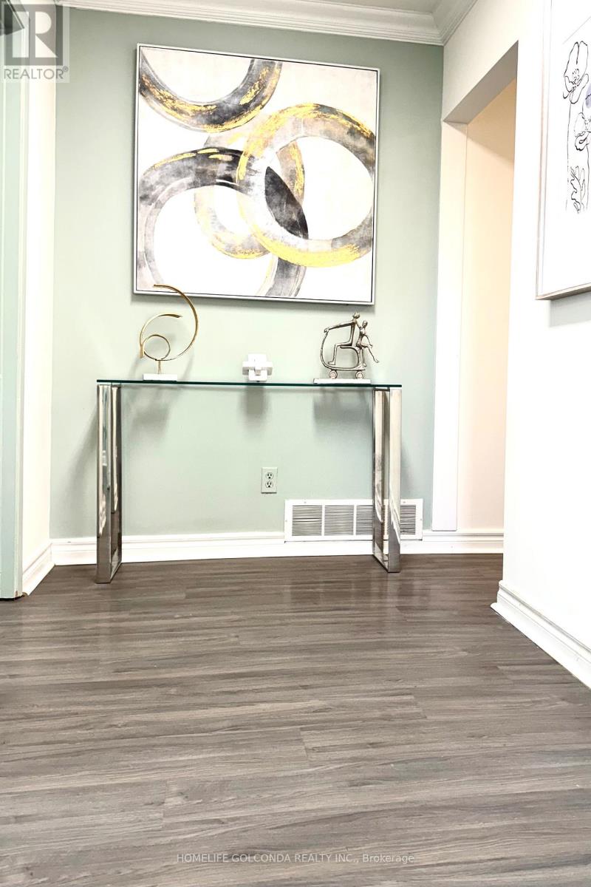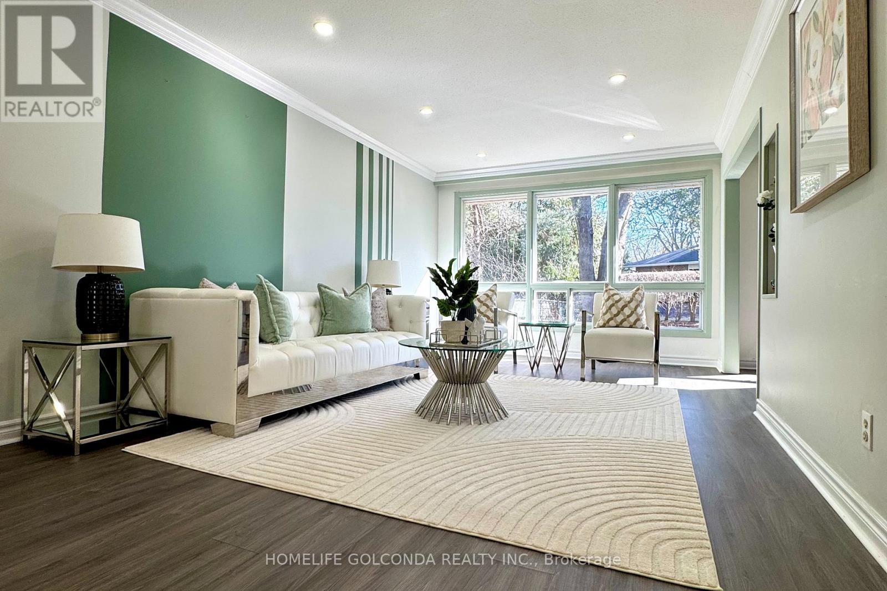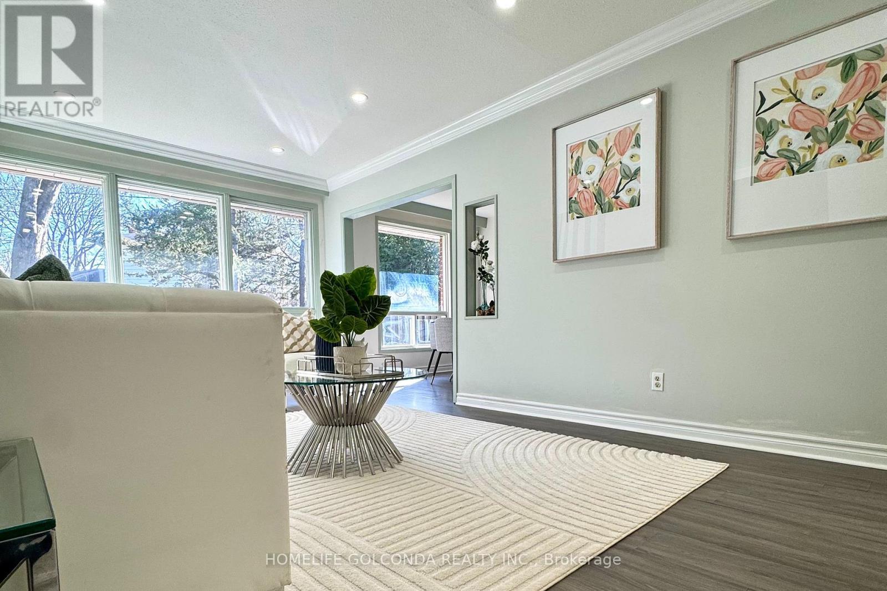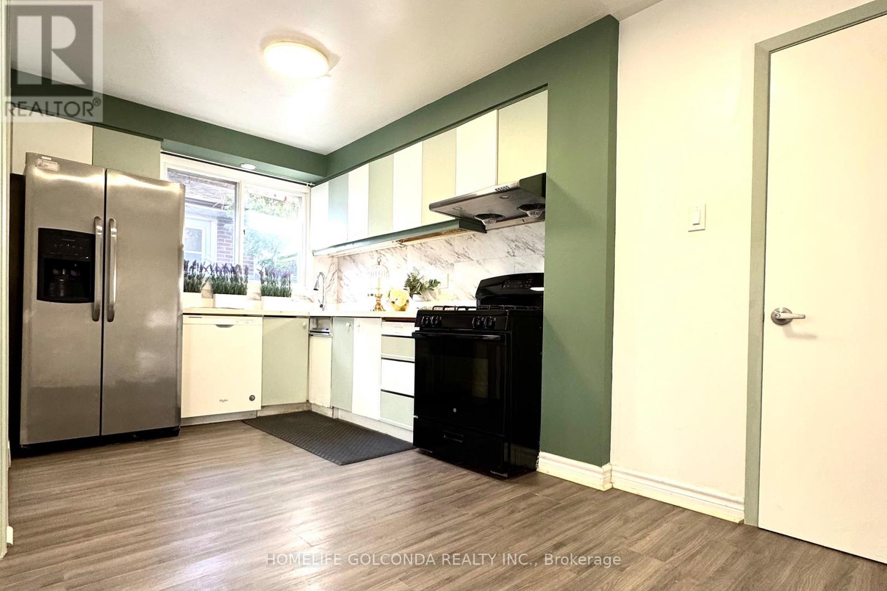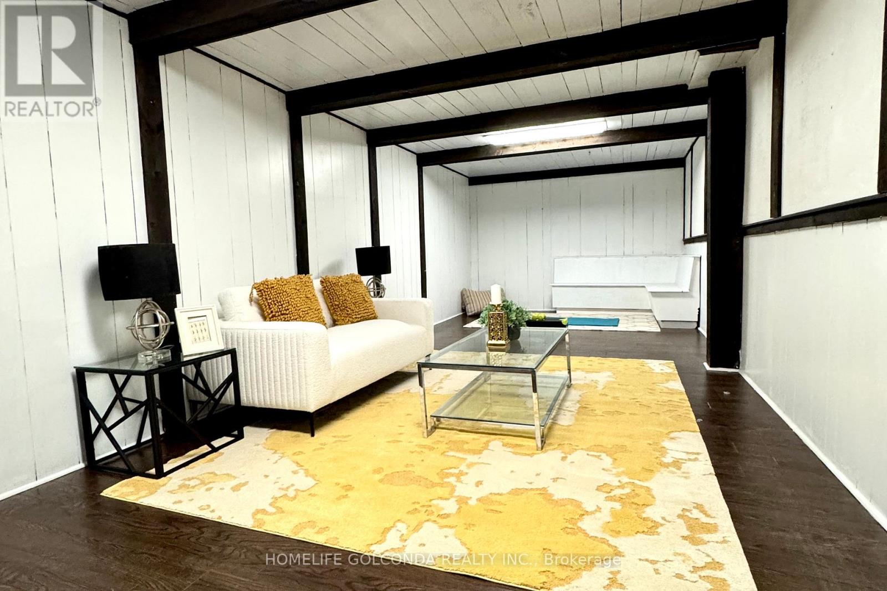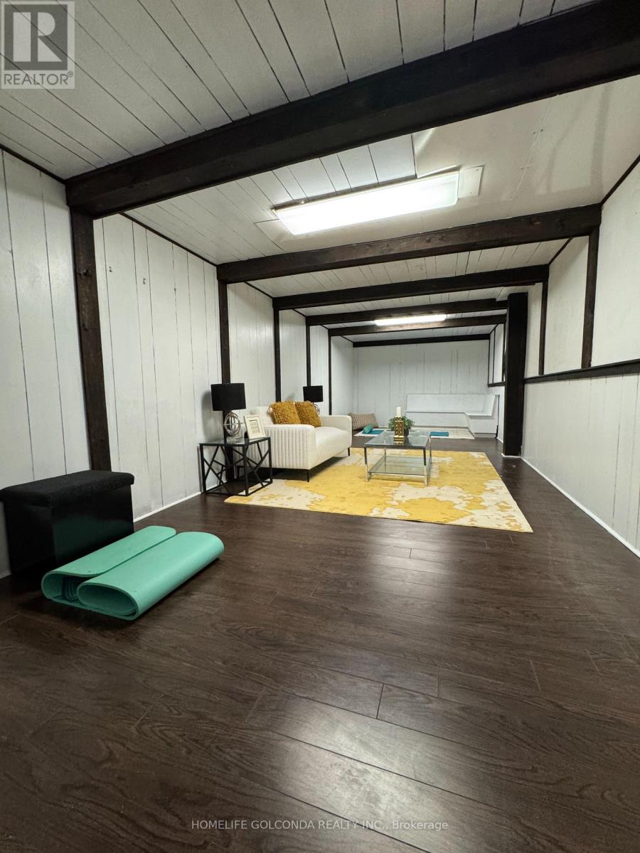4 Bedroom
2 Bathroom
1500 - 2000 sqft
Bungalow
Fireplace
Central Air Conditioning
Forced Air
$1,458,000
Located in High Demand Conservation Area in the desirable Bullock Community. Large lot with mature trees. Very good sized eat-in kitchen with large windows throughout providing tons of natural light. Walkout to back patio off of the kitchen and leading to the basement offering a perfect space for BBQ or allows for income potential with a separate entrance to very large basement. Attached garage and extra-long driveway allows for up to 5 total parking spots. Features 3 good sized bedrooms and the spacious family room offers a stunning front yard view through large windows. This residence combines upscale living with the natural charm of the Milne Conservation area. don't miss out on the opportunity to this remarkable property **EXTRAS** Zoned for the highly ranked Markville High School, this home is also conveniently located near the GO Station, Markville Mall, Hwy 407/404, Costco, Loblaws, and the vibrant shops of Markham Main Street. (id:45725)
Property Details
|
MLS® Number
|
N12149291 |
|
Property Type
|
Single Family |
|
Community Name
|
Bullock |
|
Parking Space Total
|
5 |
Building
|
Bathroom Total
|
2 |
|
Bedrooms Above Ground
|
3 |
|
Bedrooms Below Ground
|
1 |
|
Bedrooms Total
|
4 |
|
Architectural Style
|
Bungalow |
|
Basement Development
|
Finished |
|
Basement Type
|
N/a (finished) |
|
Construction Style Attachment
|
Detached |
|
Cooling Type
|
Central Air Conditioning |
|
Exterior Finish
|
Stone |
|
Fireplace Present
|
Yes |
|
Fireplace Total
|
1 |
|
Foundation Type
|
Block |
|
Heating Fuel
|
Natural Gas |
|
Heating Type
|
Forced Air |
|
Stories Total
|
1 |
|
Size Interior
|
1500 - 2000 Sqft |
|
Type
|
House |
|
Utility Water
|
Municipal Water |
Parking
Land
|
Acreage
|
No |
|
Sewer
|
Sanitary Sewer |
|
Size Depth
|
141 Ft ,2 In |
|
Size Frontage
|
66 Ft |
|
Size Irregular
|
66 X 141.2 Ft |
|
Size Total Text
|
66 X 141.2 Ft |
Rooms
| Level |
Type |
Length |
Width |
Dimensions |
|
Basement |
Laundry Room |
3.42 m |
2.81 m |
3.42 m x 2.81 m |
|
Basement |
Family Room |
7.23 m |
4.86 m |
7.23 m x 4.86 m |
|
Basement |
Recreational, Games Room |
8.59 m |
3.28 m |
8.59 m x 3.28 m |
|
Basement |
Bedroom |
5.71 m |
1.92 m |
5.71 m x 1.92 m |
|
Ground Level |
Living Room |
5.67 m |
3.45 m |
5.67 m x 3.45 m |
|
Ground Level |
Dining Room |
3.21 m |
2.69 m |
3.21 m x 2.69 m |
|
Ground Level |
Kitchen |
4.21 m |
3.28 m |
4.21 m x 3.28 m |
|
Ground Level |
Primary Bedroom |
4.18 m |
3.28 m |
4.18 m x 3.28 m |
|
Ground Level |
Bedroom 2 |
3.6 m |
2.97 m |
3.6 m x 2.97 m |
|
Ground Level |
Bedroom 3 |
3.27 m |
2.8 m |
3.27 m x 2.8 m |
Utilities
|
Cable
|
Installed |
|
Sewer
|
Installed |
https://www.realtor.ca/real-estate/28314664/21-southdale-drive-s-markham-bullock-bullock
