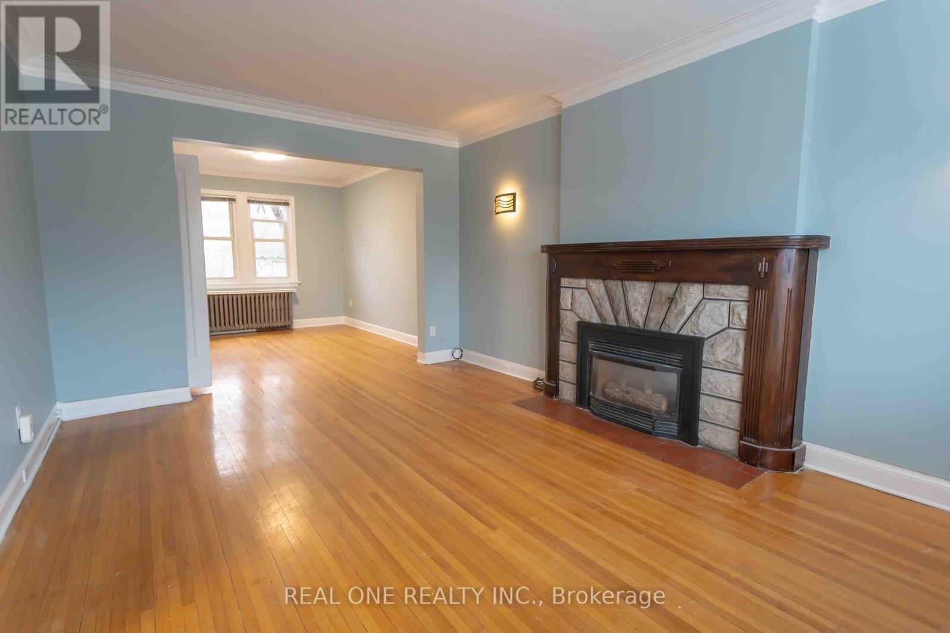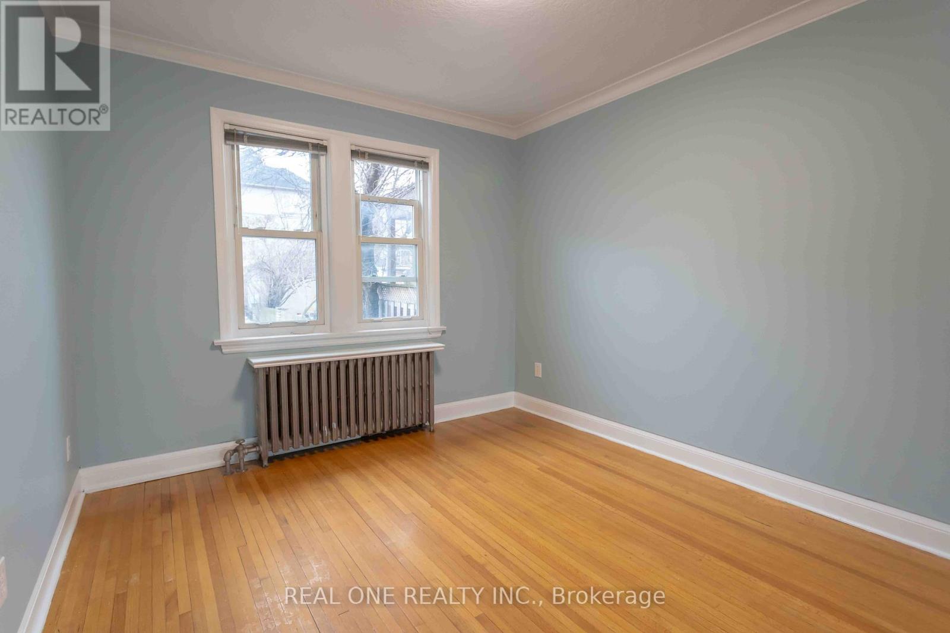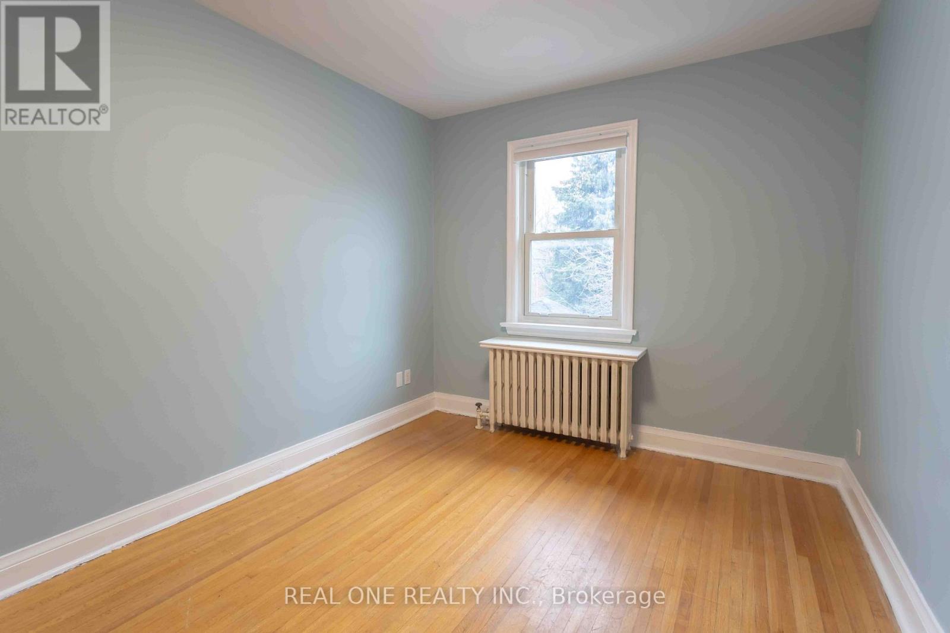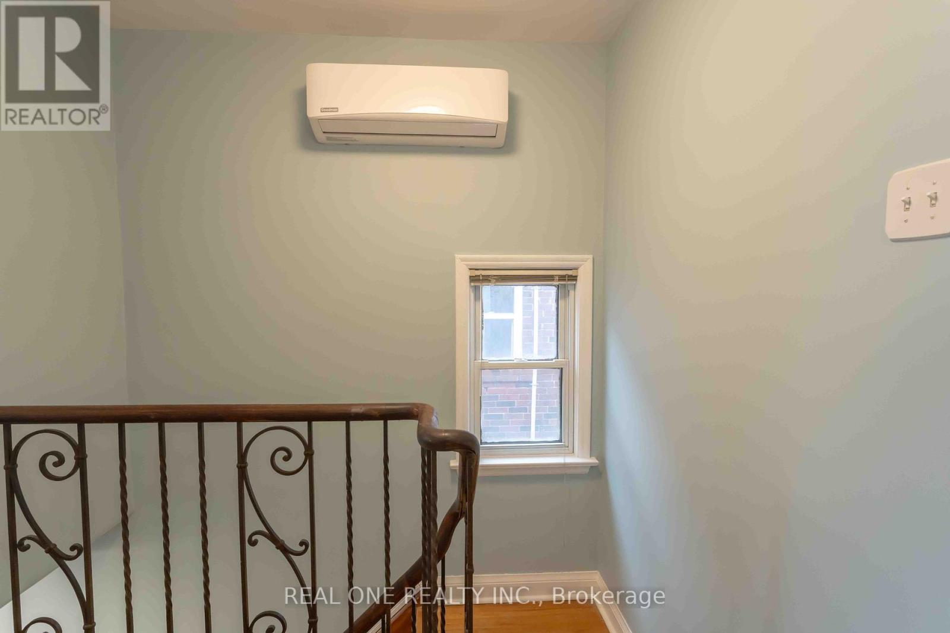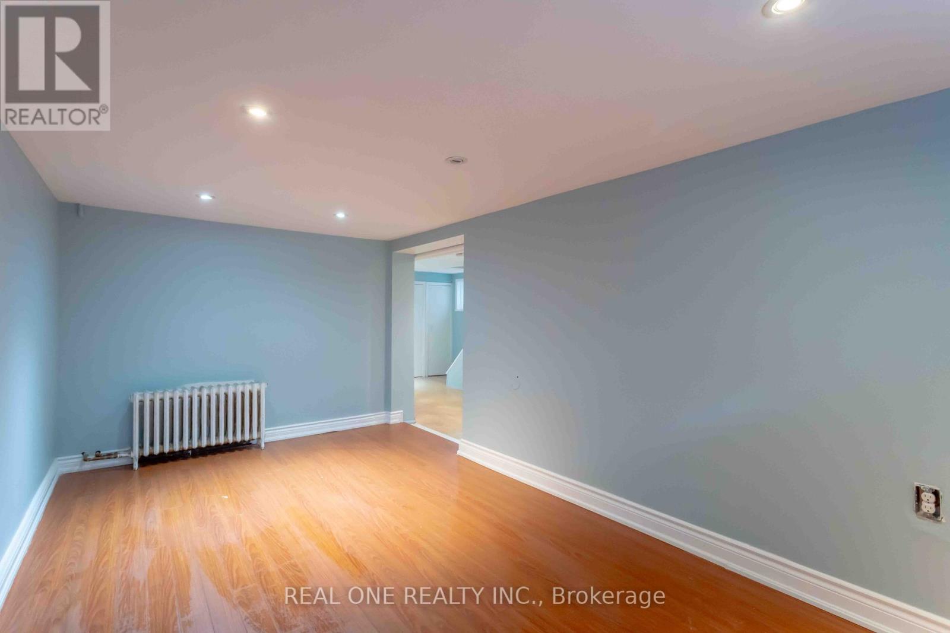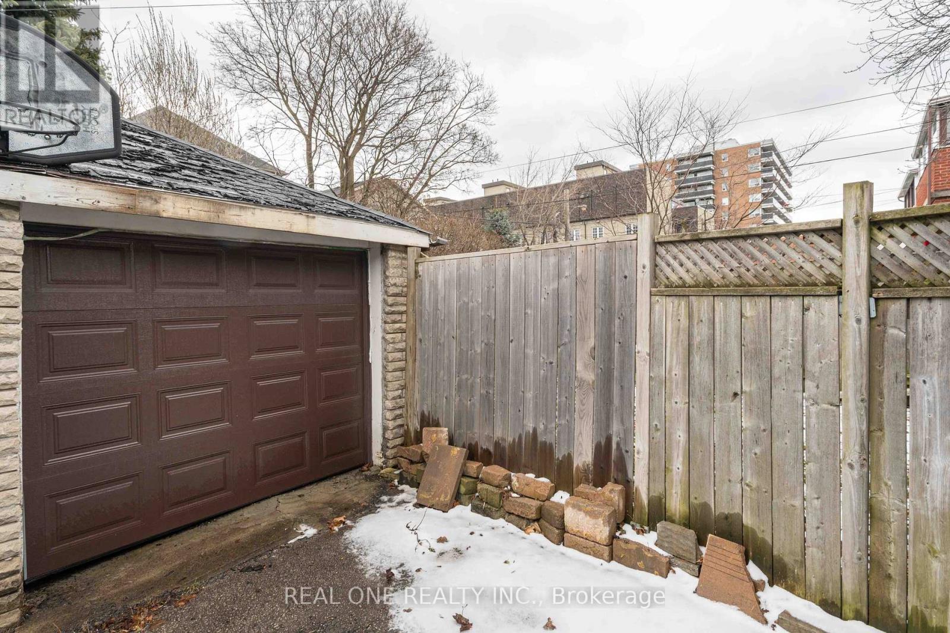3 Bedroom
2 Bathroom
1100 - 1500 sqft
Fireplace
Wall Unit
Radiant Heat
$1,059,900
Gorgeous Midtown Detached 2 Storey with detached Garage, Deep backyard with premium 120ft lot, Absolutely high demand area, Famous Forest Hill School Area! Spacious & Bright, Steps to Subway Line 1#, New Subway Cross-Town Line, Min driving to HWY Allan Road & HWY 401 . Hardwood Floors, Central Vacuum, Wall A/C Unit, Finished Basement W/Separate Entrance. Updated Kitchen, Bathroom, and Freshly Painting (id:45725)
Property Details
|
MLS® Number
|
W12038951 |
|
Property Type
|
Single Family |
|
Community Name
|
Briar Hill-Belgravia |
|
Parking Space Total
|
2 |
Building
|
Bathroom Total
|
2 |
|
Bedrooms Above Ground
|
3 |
|
Bedrooms Total
|
3 |
|
Amenities
|
Fireplace(s) |
|
Appliances
|
Dishwasher, Dryer, Stove, Washer, Refrigerator |
|
Basement Development
|
Finished |
|
Basement Features
|
Separate Entrance |
|
Basement Type
|
N/a (finished) |
|
Construction Style Attachment
|
Detached |
|
Cooling Type
|
Wall Unit |
|
Exterior Finish
|
Brick |
|
Fireplace Present
|
Yes |
|
Flooring Type
|
Hardwood, Ceramic, Laminate |
|
Foundation Type
|
Block |
|
Heating Fuel
|
Natural Gas |
|
Heating Type
|
Radiant Heat |
|
Stories Total
|
2 |
|
Size Interior
|
1100 - 1500 Sqft |
|
Type
|
House |
|
Utility Water
|
Municipal Water |
Parking
Land
|
Acreage
|
No |
|
Sewer
|
Sanitary Sewer |
|
Size Depth
|
120 Ft |
|
Size Frontage
|
25 Ft |
|
Size Irregular
|
25 X 120 Ft |
|
Size Total Text
|
25 X 120 Ft |
Rooms
| Level |
Type |
Length |
Width |
Dimensions |
|
Second Level |
Primary Bedroom |
4.1 m |
3.5 m |
4.1 m x 3.5 m |
|
Second Level |
Bedroom 2 |
3.6 m |
2.8 m |
3.6 m x 2.8 m |
|
Second Level |
Bedroom 3 |
2.9 m |
2.8 m |
2.9 m x 2.8 m |
|
Basement |
Recreational, Games Room |
4.9 m |
2.7 m |
4.9 m x 2.7 m |
|
Basement |
Laundry Room |
|
|
Measurements not available |
|
Main Level |
Living Room |
4.9 m |
3.5 m |
4.9 m x 3.5 m |
|
Main Level |
Dining Room |
3.5 m |
3.1 m |
3.5 m x 3.1 m |
|
Main Level |
Kitchen |
3.5 m |
2.5 m |
3.5 m x 2.5 m |
https://www.realtor.ca/real-estate/28067905/21-marlee-avenue-toronto-briar-hill-belgravia-briar-hill-belgravia

