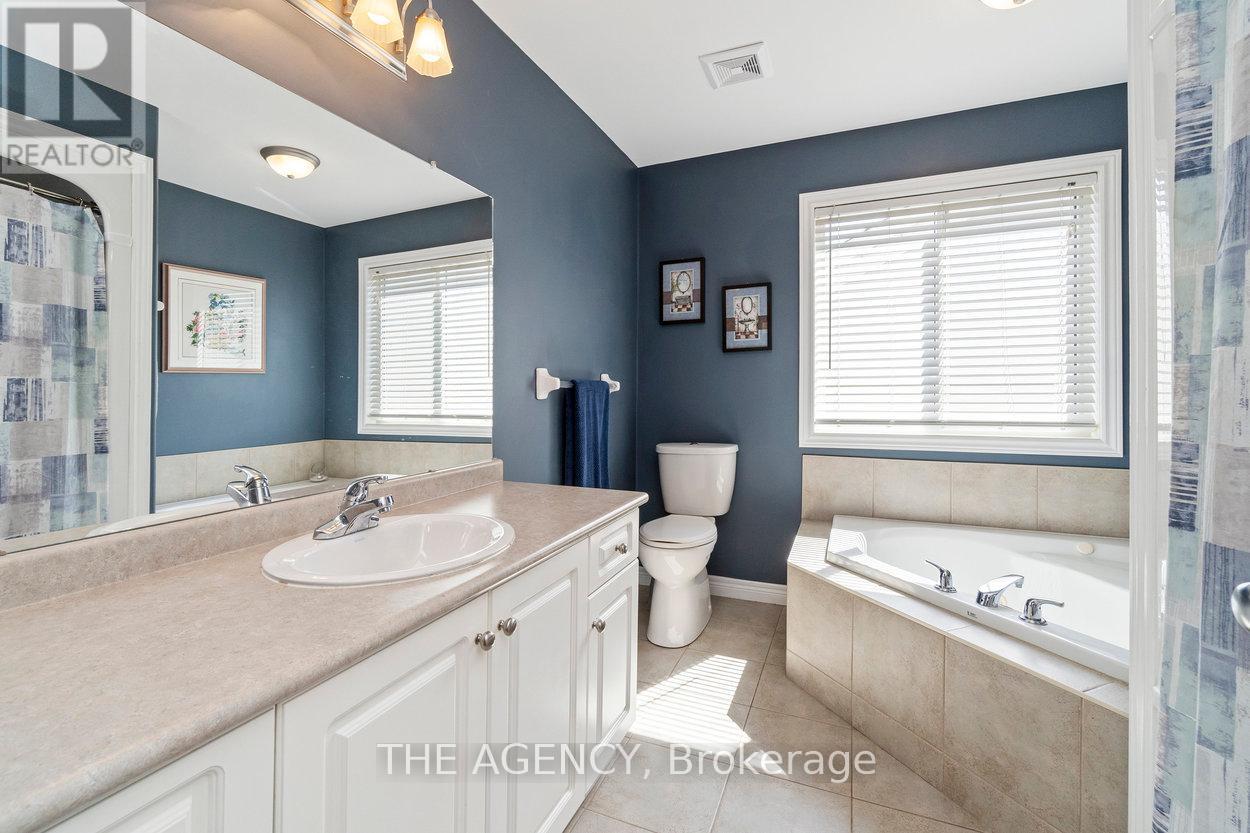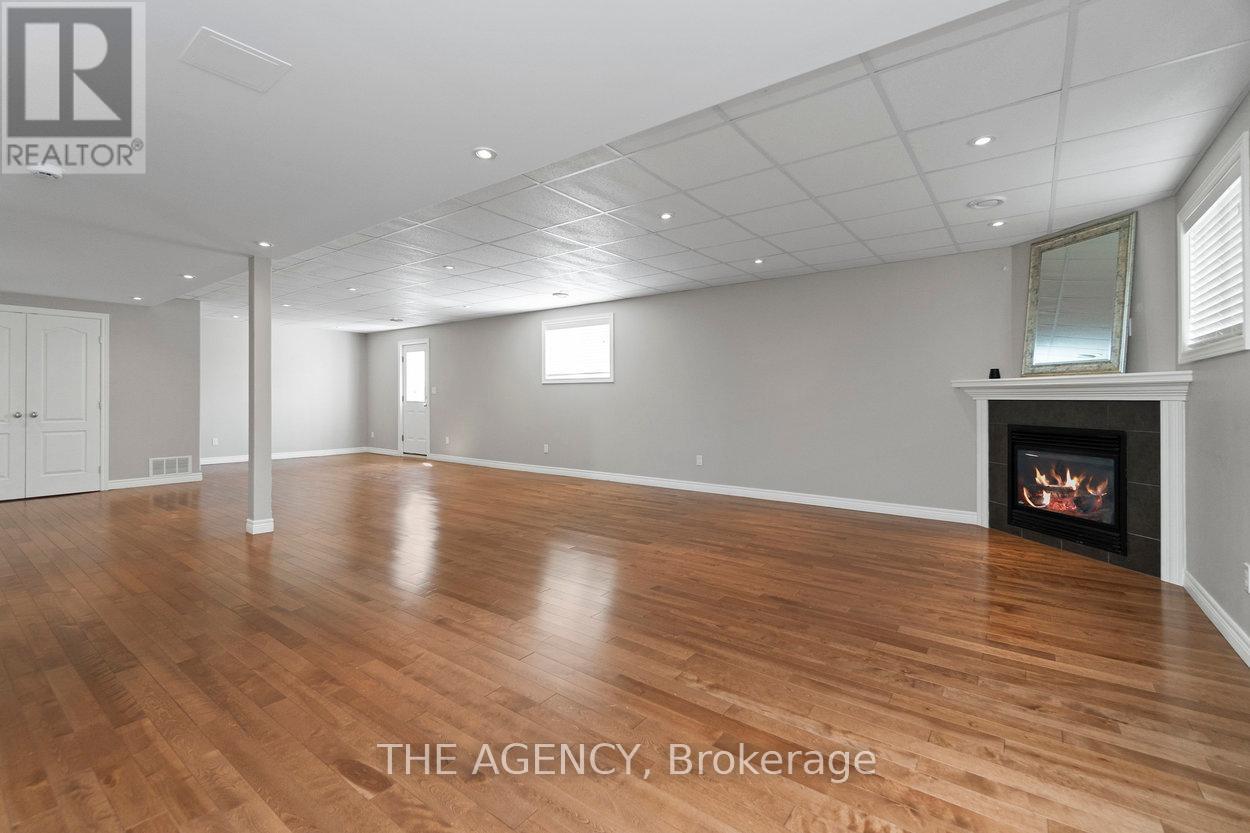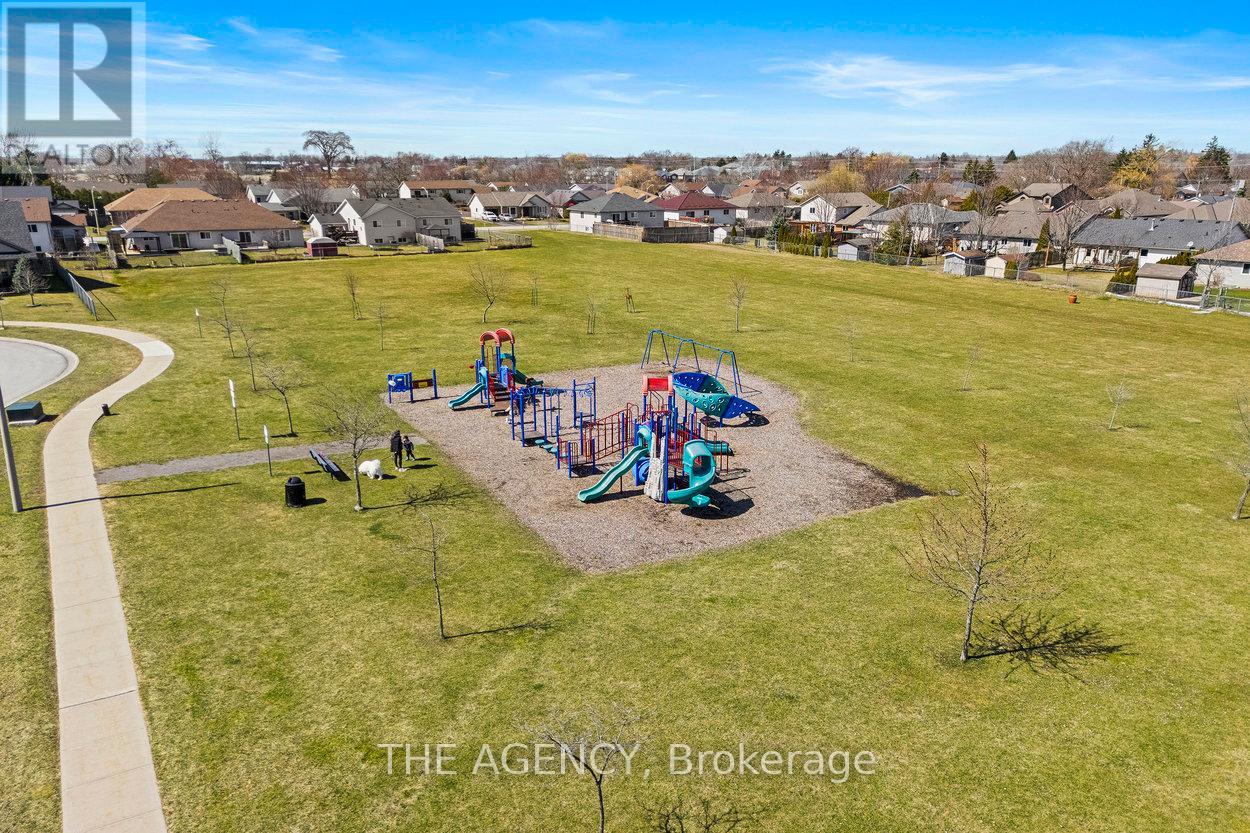4 Bedroom
3 Bathroom
1500 - 2000 sqft
Fireplace
Central Air Conditioning
Forced Air
Landscaped
$1,059,000
Stunning 2-Storey Family Home Move-In Ready! Welcome to this beautifully maintained, turn-key detached home located in the quiet and friendly neighbourhood of Smithville. Ideal for families seeking space, comfort, and functionality, this carpet-free home has everything you need and more. The main floor boasts a spacious, open-concept layout thats perfect for entertaining or everyday family living. The large kitchen is a chefs dream, featuring modern stainless steel appliances, granite countertops, ceramic tile backsplash, breakfast bar, and ample storage. Step outside through the patio doors onto a 140 sqft covered deck-ideal for relaxing summer evenings. The open dining and living area is the heart of the home, highlighted by soaring cathedral ceilings, rich 3/4" oak hardwood flooring, a cozy gas fireplace, upgraded light fixtures, and large windows that flood the space with natural light. Also on the main floor are two generous bedrooms, a stylish 4-piece bathroom, and a conveniently located laundry room.Upstairs, the private primary suite offers a spacious retreat with plenty of closet space and a large bathroom with soaker tub, a separate enclosed shower, and oversized vanity. The fully finished basement adds a massive second living area, complete with the fourth bedroom and a third bathroom perfect for guests, teens, or multigenerational living. Dimmable pot lights, hardwood floors and a second gas fireplace add warmth and elegance. With two walk-ups (to the backyard and garage), there's excellent potential for a nanny suite or future income opportunity. Step outside to enjoy the professionally landscaped, sun-filled backyard, designed with armour stone accents and a finished concrete patio. Need extra storage? The 100 sqft powered shed sits on a poured concrete pad ready for use. Lovingly maintained by the original owner, this home is truly move-in ready. No renovations, no updates - just unpack and enjoy. See video tour and feature sheet for more info! (id:45725)
Property Details
|
MLS® Number
|
X12071867 |
|
Property Type
|
Single Family |
|
Community Name
|
057 - Smithville |
|
Amenities Near By
|
Park, Schools |
|
Community Features
|
School Bus |
|
Equipment Type
|
None |
|
Features
|
Flat Site, Carpet Free, Sump Pump |
|
Parking Space Total
|
5 |
|
Rental Equipment Type
|
None |
|
Structure
|
Patio(s), Porch, Shed |
Building
|
Bathroom Total
|
3 |
|
Bedrooms Above Ground
|
3 |
|
Bedrooms Below Ground
|
1 |
|
Bedrooms Total
|
4 |
|
Age
|
16 To 30 Years |
|
Amenities
|
Fireplace(s) |
|
Appliances
|
Central Vacuum, Water Heater, Blinds, Dishwasher, Dryer, Garage Door Opener, Microwave, Hood Fan, Stove, Washer, Window Coverings, Refrigerator |
|
Basement Development
|
Finished |
|
Basement Features
|
Walk-up |
|
Basement Type
|
N/a (finished) |
|
Construction Style Attachment
|
Detached |
|
Cooling Type
|
Central Air Conditioning |
|
Exterior Finish
|
Brick, Vinyl Siding |
|
Fire Protection
|
Smoke Detectors |
|
Fireplace Present
|
Yes |
|
Fireplace Total
|
2 |
|
Foundation Type
|
Concrete |
|
Heating Fuel
|
Natural Gas |
|
Heating Type
|
Forced Air |
|
Stories Total
|
2 |
|
Size Interior
|
1500 - 2000 Sqft |
|
Type
|
House |
|
Utility Water
|
Municipal Water |
Parking
Land
|
Acreage
|
No |
|
Fence Type
|
Fenced Yard |
|
Land Amenities
|
Park, Schools |
|
Landscape Features
|
Landscaped |
|
Sewer
|
Sanitary Sewer |
|
Size Depth
|
118 Ft ,1 In |
|
Size Frontage
|
49 Ft ,6 In |
|
Size Irregular
|
49.5 X 118.1 Ft |
|
Size Total Text
|
49.5 X 118.1 Ft|under 1/2 Acre |
Rooms
| Level |
Type |
Length |
Width |
Dimensions |
|
Second Level |
Primary Bedroom |
5.68 m |
3.56 m |
5.68 m x 3.56 m |
|
Second Level |
Bathroom |
2.97 m |
2.45 m |
2.97 m x 2.45 m |
|
Basement |
Great Room |
11.2 m |
6.36 m |
11.2 m x 6.36 m |
|
Basement |
Bedroom 4 |
3.43 m |
5.4 m |
3.43 m x 5.4 m |
|
Basement |
Bathroom |
3.16 m |
2.02 m |
3.16 m x 2.02 m |
|
Basement |
Utility Room |
1.8 m |
2 m |
1.8 m x 2 m |
|
Basement |
Other |
2.16 m |
3.74 m |
2.16 m x 3.74 m |
|
Main Level |
Foyer |
2.15 m |
2.33 m |
2.15 m x 2.33 m |
|
Main Level |
Living Room |
5.11 m |
5.13 m |
5.11 m x 5.13 m |
|
Main Level |
Dining Room |
5.22 m |
2.83 m |
5.22 m x 2.83 m |
|
Main Level |
Kitchen |
4.64 m |
4.45 m |
4.64 m x 4.45 m |
|
Main Level |
Bedroom 2 |
3.04 m |
4.35 m |
3.04 m x 4.35 m |
|
Main Level |
Bedroom 3 |
2.98 m |
1 m |
2.98 m x 1 m |
|
Main Level |
Bathroom |
2.58 m |
2.68 m |
2.58 m x 2.68 m |
|
Main Level |
Laundry Room |
4.54 m |
1 m |
4.54 m x 1 m |
Utilities
|
Cable
|
Available |
|
Sewer
|
Installed |
https://www.realtor.ca/real-estate/28142992/21-lindan-street-west-lincoln-057-smithville-057-smithville




















































