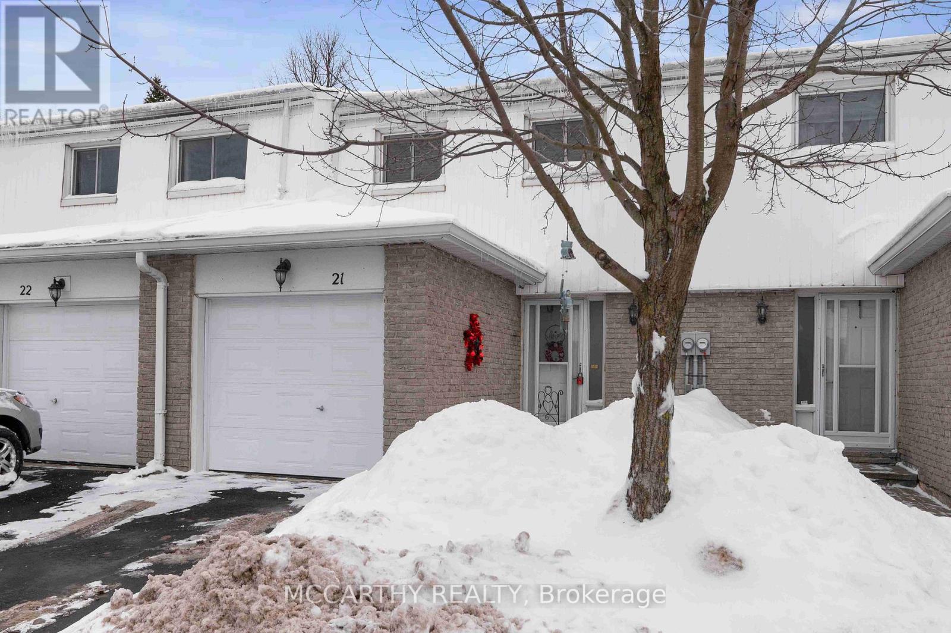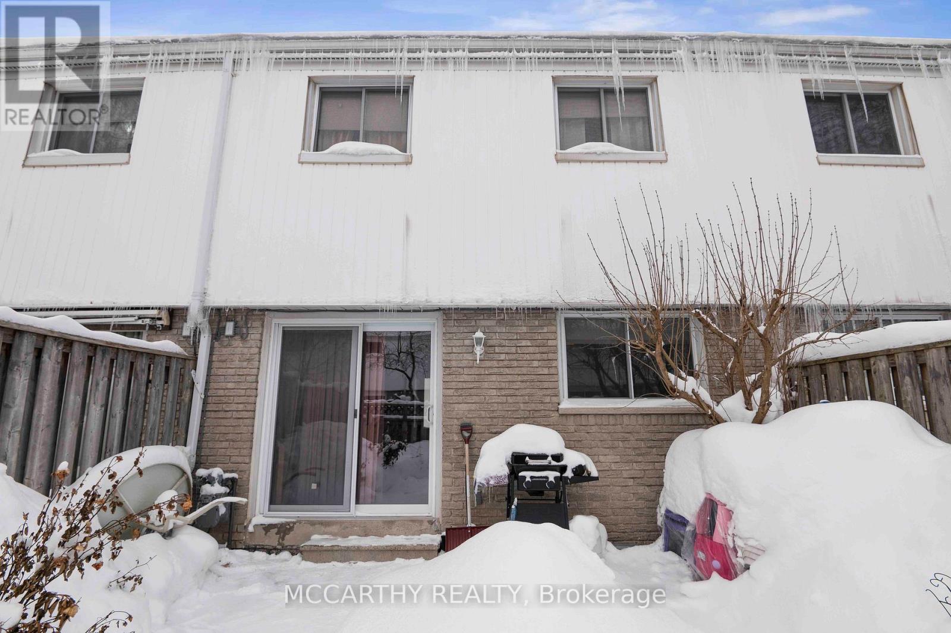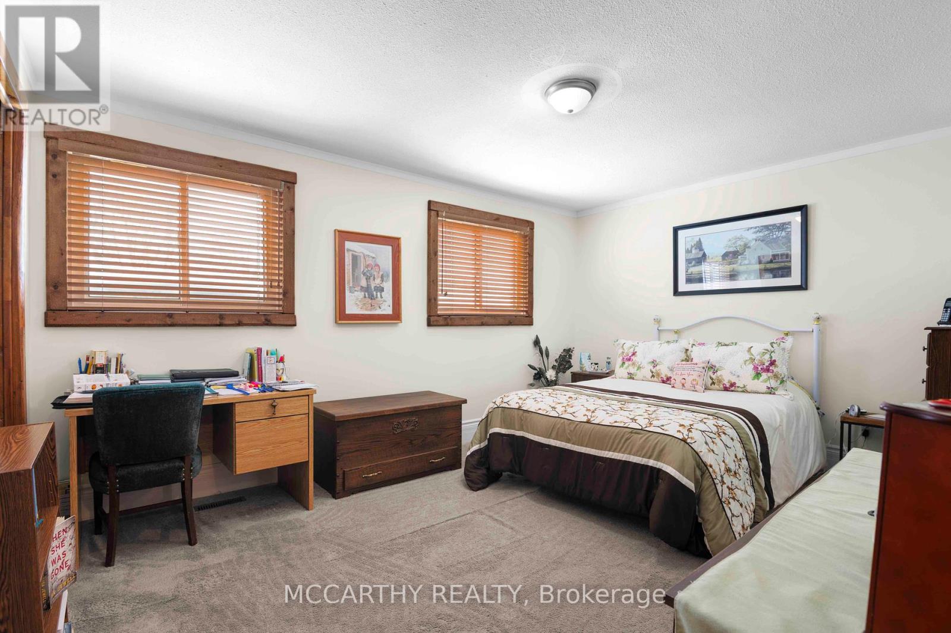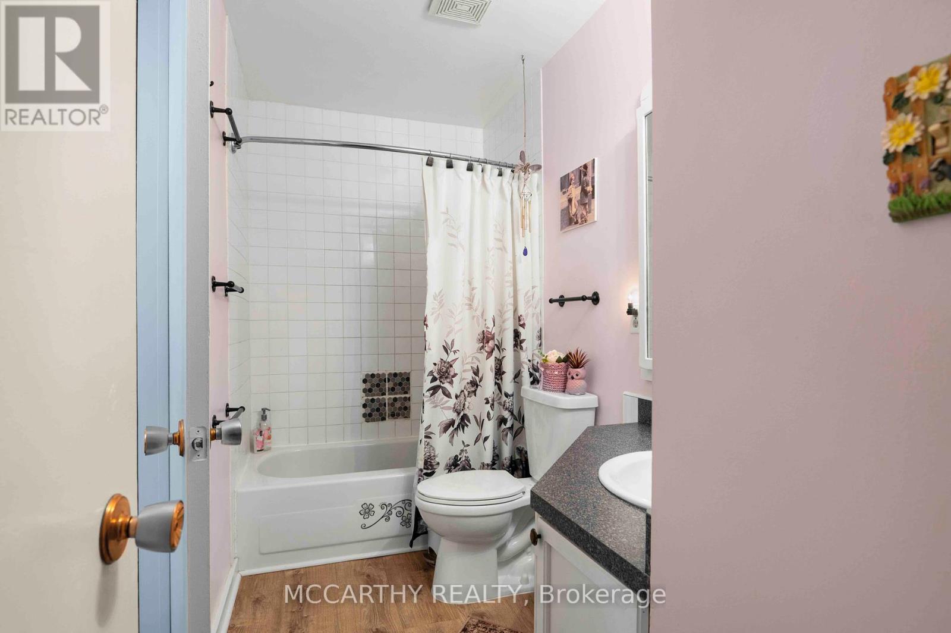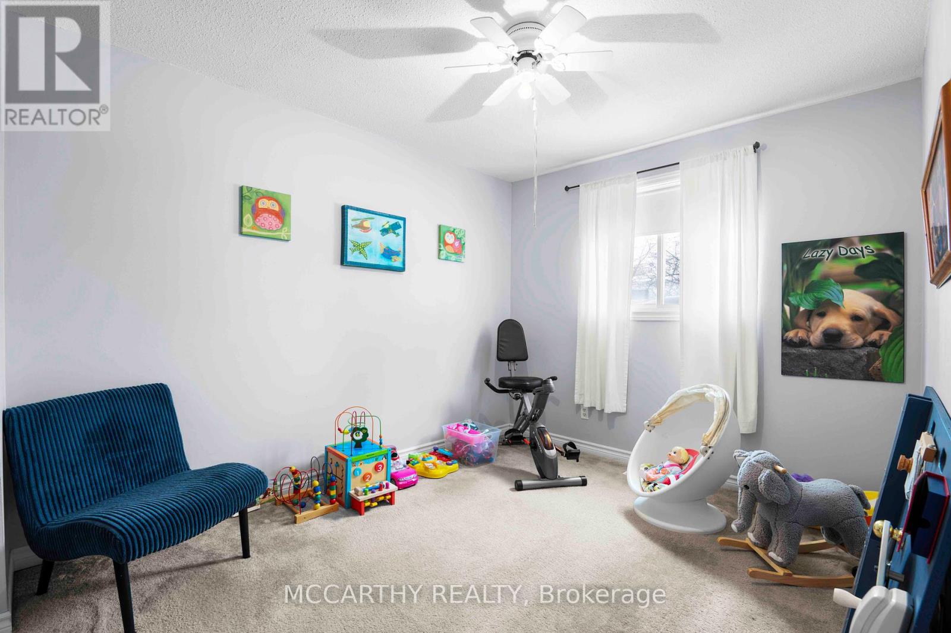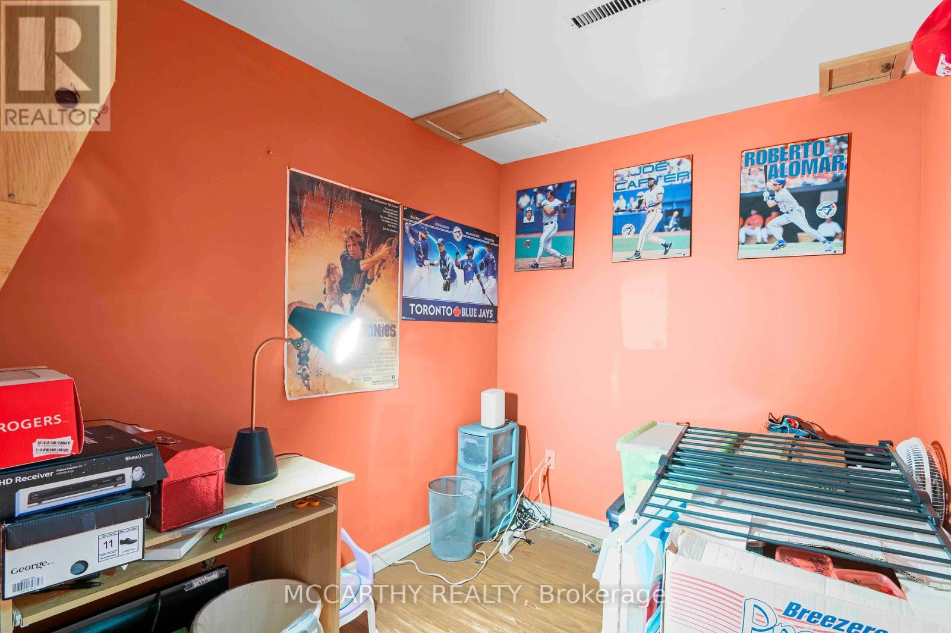21 - 325 William Street Shelburne, Ontario L9V 2X5
$499,999Maintenance, Insurance, Parking, Cable TV
$558 Monthly
Maintenance, Insurance, Parking, Cable TV
$558 MonthlyConvenient 3 bedrooms, 2 baths 2-storey Condo Townhouse 1 Car garage entry into the house, Main floor entry 2 pc Powder Room,Customized Kitchen with Plenty of Pretty White cabinets. Dining area with large window, Living Room walk out to fenced Backyard. 2nd floor has 3 Bedrooms, Primary has double closets & access to semi-ensuite 4 pc bathroom with tub/shower, Lower Level is fully finished Laundry Room with Sink, Rec Room with Built in cabinets and a large Walk-in Storage room, Office/Computer room. Convenient location close to downtown & schools, Visitor Parking areas + 1 in driveway &+1 in garage. Great home for Family, first-time buyers, downsizing. (id:45725)
Property Details
| MLS® Number | X11967212 |
| Property Type | Single Family |
| Community Name | Shelburne |
| Amenities Near By | Place Of Worship, Schools |
| Community Features | Pet Restrictions, Community Centre |
| Equipment Type | Water Heater - Gas |
| Features | Level Lot, Flat Site, Paved Yard |
| Parking Space Total | 2 |
| Rental Equipment Type | Water Heater - Gas |
| Structure | Patio(s) |
Building
| Bathroom Total | 2 |
| Bedrooms Above Ground | 3 |
| Bedrooms Total | 3 |
| Age | 31 To 50 Years |
| Amenities | Visitor Parking |
| Appliances | Water Meter, Blinds, Dryer, Stove, Washer, Refrigerator |
| Basement Development | Finished |
| Basement Type | Full (finished) |
| Exterior Finish | Aluminum Siding, Brick |
| Flooring Type | Hardwood, Vinyl, Carpeted, Laminate |
| Foundation Type | Poured Concrete |
| Half Bath Total | 1 |
| Heating Fuel | Natural Gas |
| Heating Type | Forced Air |
| Stories Total | 2 |
| Size Interior | 1000 - 1199 Sqft |
| Type | Row / Townhouse |
Parking
| Attached Garage |
Land
| Acreage | No |
| Fence Type | Fenced Yard |
| Land Amenities | Place Of Worship, Schools |
| Zoning Description | Rm4 |
Rooms
| Level | Type | Length | Width | Dimensions |
|---|---|---|---|---|
| Second Level | Bedroom | 2.75 m | 2.69 m | 2.75 m x 2.69 m |
| Second Level | Bedroom 2 | 3.15 m | 3.88 m | 3.15 m x 3.88 m |
| Second Level | Primary Bedroom | 4.6 m | 3.25 m | 4.6 m x 3.25 m |
| Second Level | Bathroom | 3.15 m | 1.54 m | 3.15 m x 1.54 m |
| Basement | Office | 2.49 m | 2.16 m | 2.49 m x 2.16 m |
| Basement | Laundry Room | 2.43 m | 1.58 m | 2.43 m x 1.58 m |
| Basement | Other | 1.5 m | 6.9 m | 1.5 m x 6.9 m |
| Basement | Utility Room | 1.5 m | 2.36 m | 1.5 m x 2.36 m |
| Basement | Recreational, Games Room | 4.03 m | 6.05 m | 4.03 m x 6.05 m |
| Main Level | Foyer | 2.28 m | 5.58 m | 2.28 m x 5.58 m |
| Main Level | Kitchen | 3.08 m | 3.38 m | 3.08 m x 3.38 m |
| Main Level | Living Room | 3.24 m | 3.29 m | 3.24 m x 3.29 m |
| Main Level | Dining Room | 2.39 m | 2.87 m | 2.39 m x 2.87 m |
| Main Level | Bathroom | 0.97 m | 1.64 m | 0.97 m x 1.64 m |
https://www.realtor.ca/real-estate/27902259/21-325-william-street-shelburne-shelburne
Interested?
Contact us for more information
