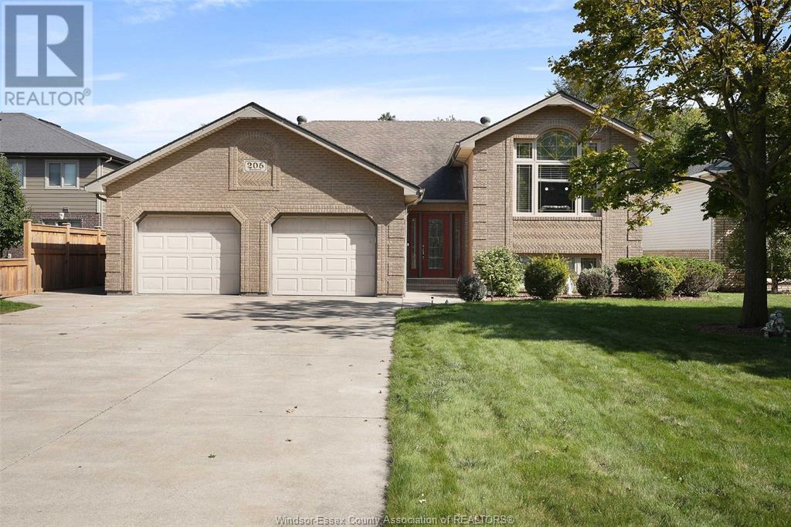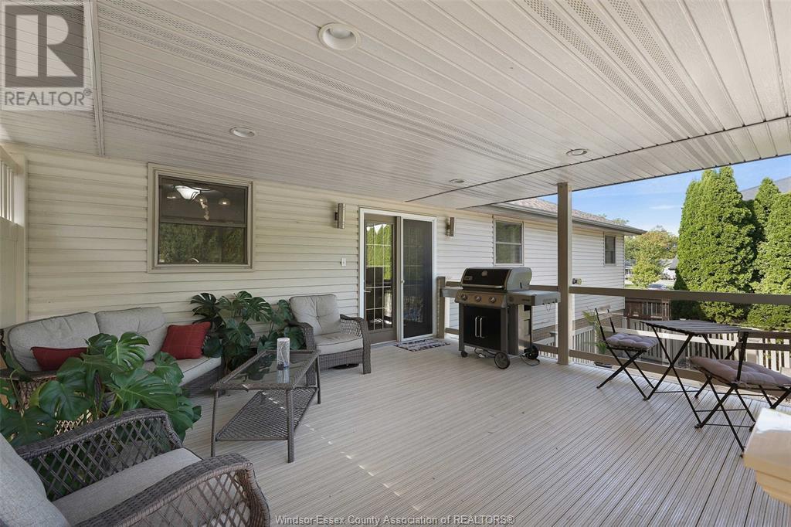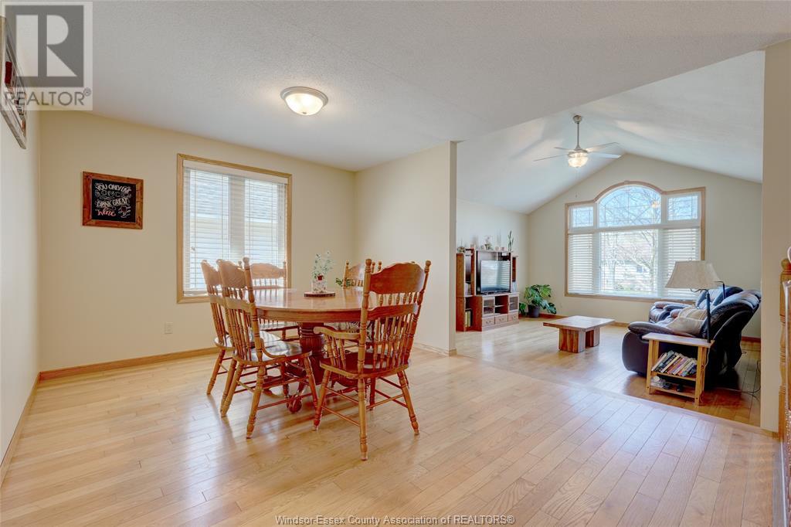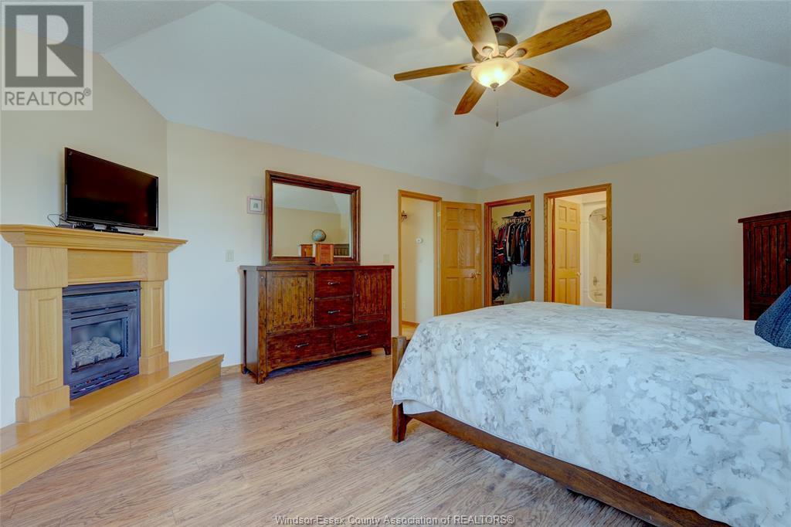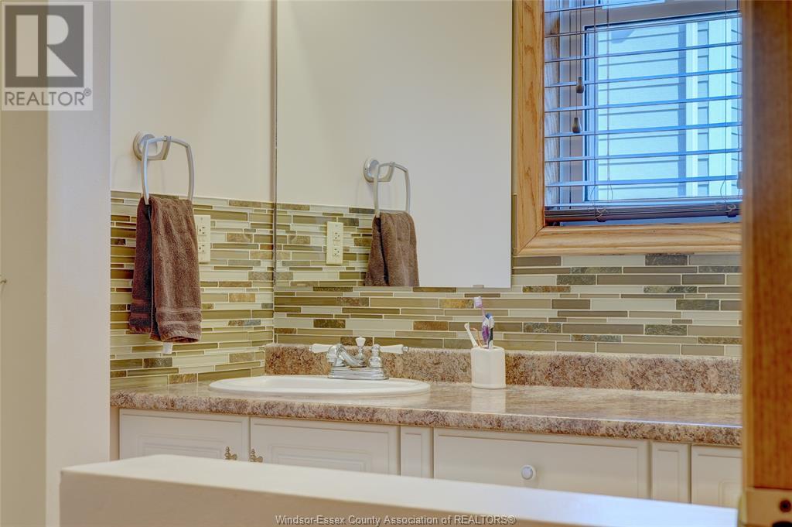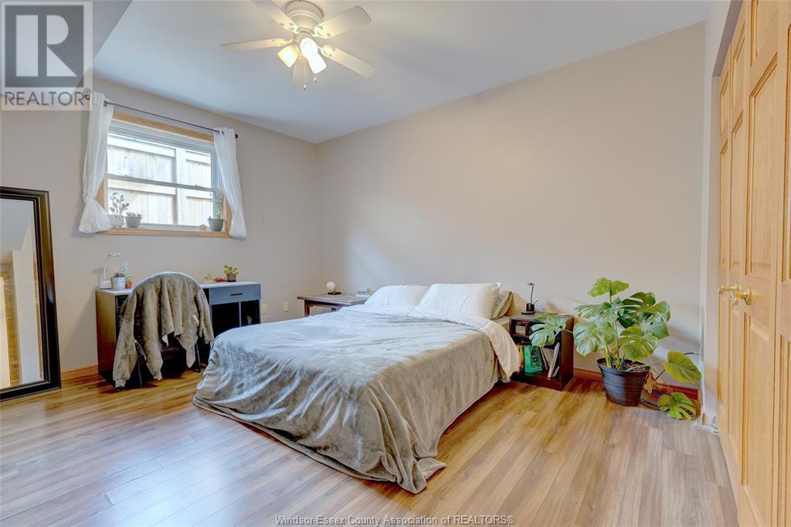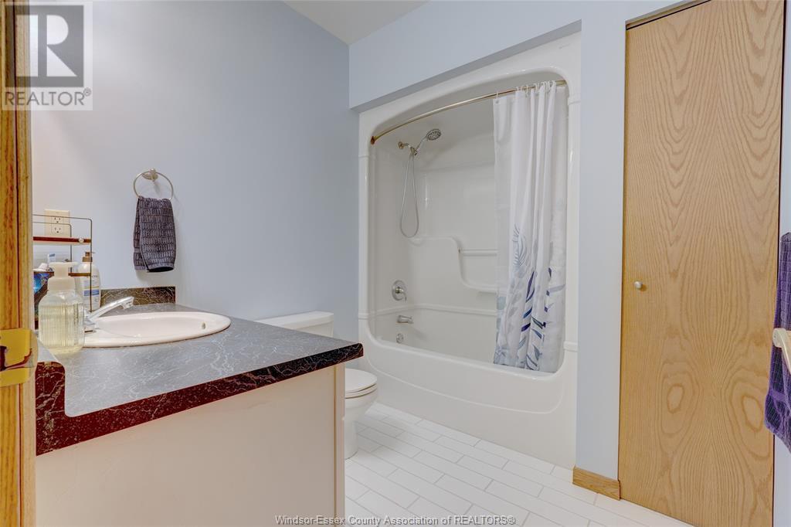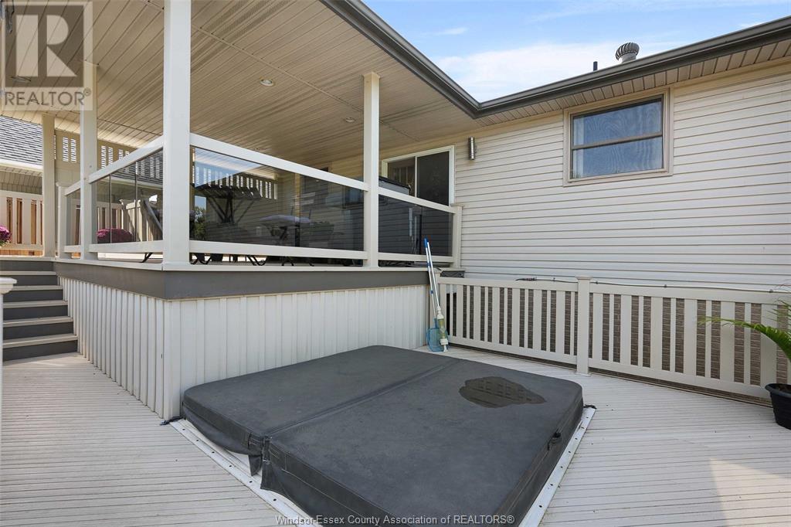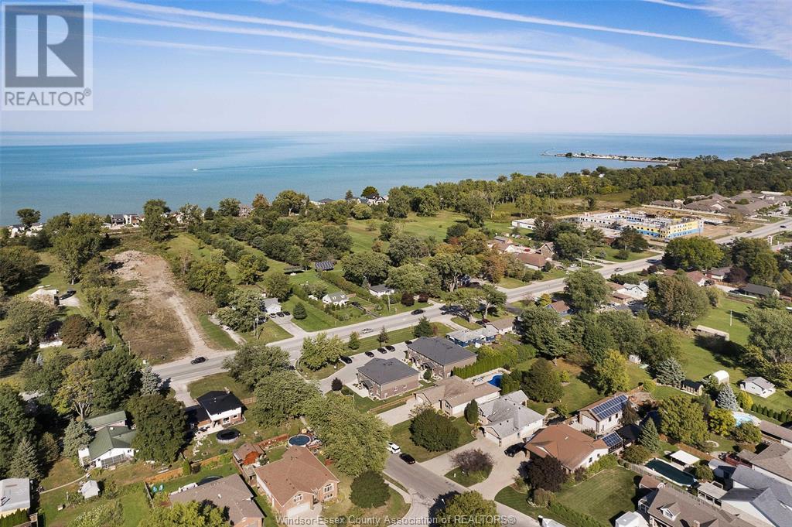4 Bedroom
3 Bathroom
1618 sqft
Raised Ranch
Fireplace
Inground Pool
Central Air Conditioning
Forced Air, Furnace, Heat Recovery Ventilation (Hrv)
Landscaped
$749,900
Entertainer's dream home offers approx. 3200 sq ft of fin. space on a huge 295' deep lot w/in-ground pool, hot tub & lrg covered 2 tiered comp. deck.Open concept layout offers plenty of space w/beaut. hardwood flrs, living rm w/cathedral ceilings & gas fp, spacious dining rm, & eat-in kitch offering ss appl., gas range, granite countertops & stone backsplash.Primary retreat offers plenty of privacy, gas fp, walk-in closet and 5 pc. ensuite.Lwr lvl has grade entrance to rear yard, family rm, games rm, office area, 2 additional bdrms and a 4 pc. bth.The party is here!Enjoy summer nights in this heated sports pool (new liner 2024), chilling in the hot tub, morning coffees on the large covered deck w/glass railing & evenings around the bonfire at the back of this deep 0.4 acre property.Plenty of parking in the 3 car wide concrete drive & 2 1/2 garage.This street will soon be a quiet cul-de-sac as per the Town of Lakeshore's future plans. What an amazing opportunity to own your dream home! (id:45725)
Property Details
|
MLS® Number
|
25008120 |
|
Property Type
|
Single Family |
|
Features
|
Double Width Or More Driveway, Concrete Driveway, Finished Driveway, Front Driveway |
|
Pool Features
|
Pool Equipment |
|
Pool Type
|
Inground Pool |
Building
|
Bathroom Total
|
3 |
|
Bedrooms Above Ground
|
2 |
|
Bedrooms Below Ground
|
2 |
|
Bedrooms Total
|
4 |
|
Appliances
|
Hot Tub, Dishwasher, Refrigerator, Stove |
|
Architectural Style
|
Raised Ranch |
|
Construction Style Attachment
|
Detached |
|
Cooling Type
|
Central Air Conditioning |
|
Exterior Finish
|
Aluminum/vinyl, Brick |
|
Fireplace Fuel
|
Gas |
|
Fireplace Present
|
Yes |
|
Fireplace Type
|
Direct Vent |
|
Flooring Type
|
Ceramic/porcelain, Hardwood, Laminate |
|
Foundation Type
|
Concrete |
|
Heating Fuel
|
Natural Gas |
|
Heating Type
|
Forced Air, Furnace, Heat Recovery Ventilation (hrv) |
|
Size Interior
|
1618 Sqft |
|
Total Finished Area
|
1618 Sqft |
|
Type
|
House |
Parking
|
Attached Garage
|
|
|
Garage
|
|
|
Inside Entry
|
|
Land
|
Acreage
|
No |
|
Fence Type
|
Fence |
|
Landscape Features
|
Landscaped |
|
Size Irregular
|
61.33x295.18 |
|
Size Total Text
|
61.33x295.18 |
|
Zoning Description
|
Res |
Rooms
| Level |
Type |
Length |
Width |
Dimensions |
|
Lower Level |
4pc Bathroom |
|
|
Measurements not available |
|
Lower Level |
Other |
|
|
Measurements not available |
|
Lower Level |
Laundry Room |
|
|
Measurements not available |
|
Lower Level |
Bedroom |
|
|
Measurements not available |
|
Lower Level |
Bedroom |
|
|
Measurements not available |
|
Lower Level |
Games Room |
|
|
Measurements not available |
|
Lower Level |
Family Room |
|
|
Measurements not available |
|
Main Level |
5pc Ensuite Bath |
|
|
Measurements not available |
|
Main Level |
3pc Bathroom |
|
|
Measurements not available |
|
Main Level |
Bedroom |
|
|
Measurements not available |
|
Main Level |
Primary Bedroom |
|
|
Measurements not available |
|
Main Level |
Eating Area |
|
|
Measurements not available |
|
Main Level |
Kitchen |
|
|
Measurements not available |
|
Main Level |
Dining Room |
|
|
Measurements not available |
|
Main Level |
Living Room/fireplace |
|
|
Measurements not available |
|
Main Level |
Foyer |
|
|
Measurements not available |
https://www.realtor.ca/real-estate/28148856/206-beechwood-lakeshore
