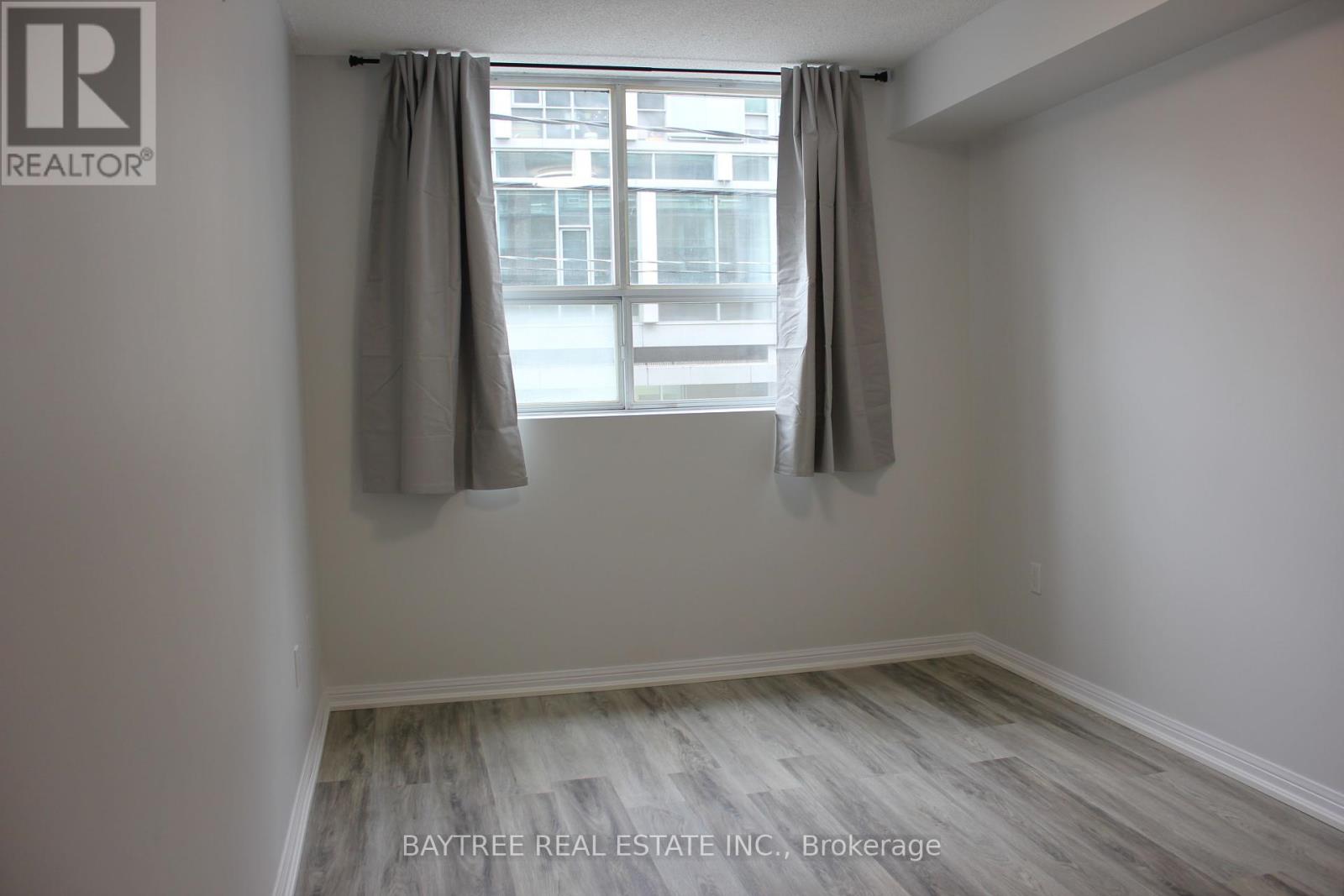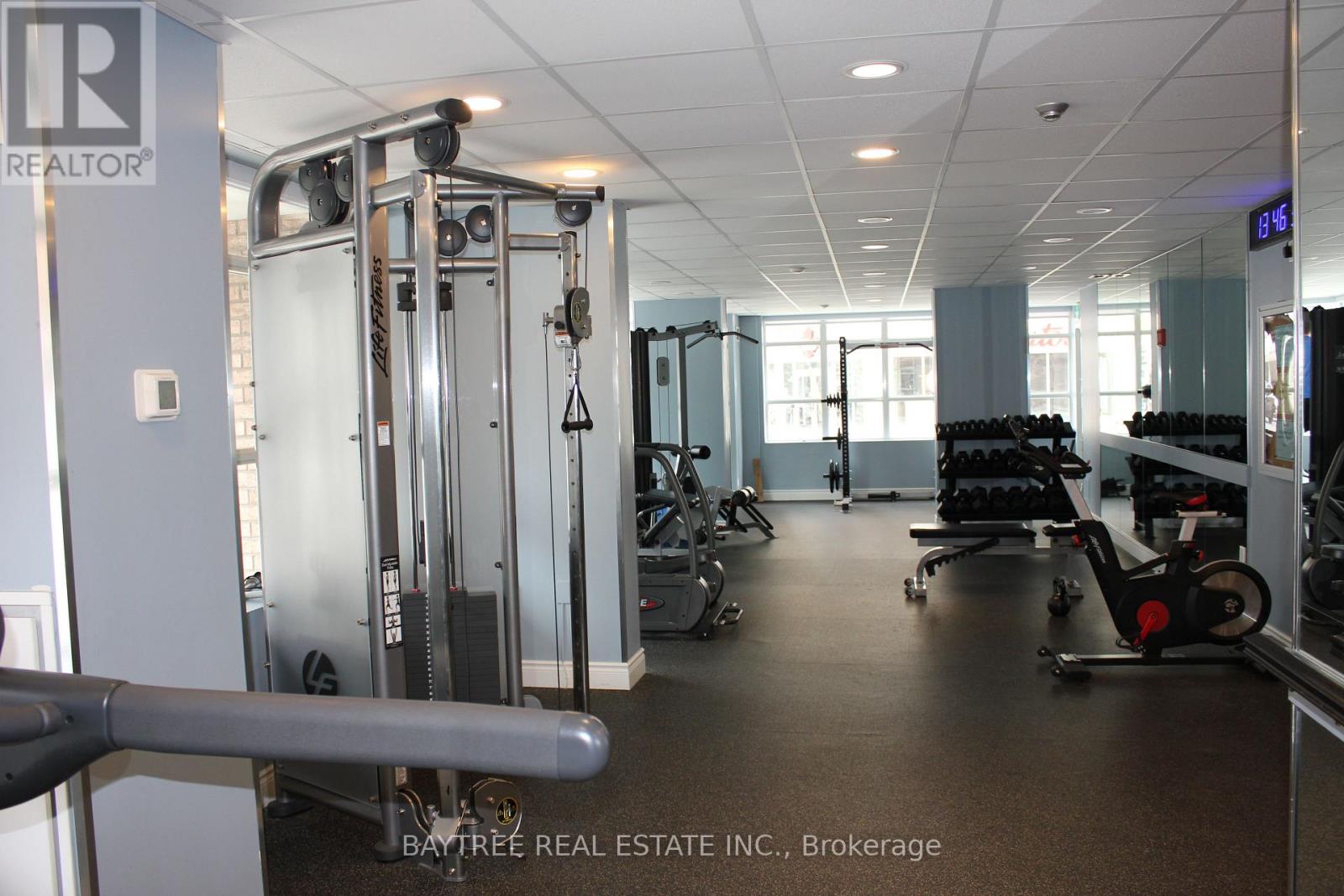1 Bedroom
1 Bathroom
600 - 699 sqft
Central Air Conditioning
Forced Air
$2,200 Monthly
Welcome to Imperial Gardens By Plaza, Situated In The Heart of Downtown Toronto, Just Steps From The Iconic St. Lawrence Market, Distillery District And Waterfront. Be The First To Live In This Newly Renovated Bright And Spacious Modern One Bedroom Suite Featuring A Highly Functional Open-Concept Layout With Over 600 Sf Of Well-Designed Living Space, Luxury Vinyl Flooring Throughout, A Sleek Contemporary Kitchen W/Built-In Black Appliances, Generous Storage And Ample Counter Space, A Sizable Bedroom With A Walk-In Closet And A North Facing Balcony - Perfect For Your Morning Coffee Or Evening Unwind. Enjoy A Range Of Amenities Including An Exercise Room, Games/Billiards Room, Party/Rec Room And A Rooftop Patio And BBQ Area Well-Suited For Relaxation And Entertaining. Ideally Located To Just About Anything You Could Need! Don't Miss Out! (id:45725)
Property Details
|
MLS® Number
|
C12075412 |
|
Property Type
|
Single Family |
|
Community Name
|
Moss Park |
|
Amenities Near By
|
Hospital, Park, Public Transit, Schools |
|
Community Features
|
Pets Not Allowed, Community Centre |
|
Features
|
Balcony, Carpet Free, In Suite Laundry |
|
View Type
|
City View |
Building
|
Bathroom Total
|
1 |
|
Bedrooms Above Ground
|
1 |
|
Bedrooms Total
|
1 |
|
Amenities
|
Recreation Centre, Party Room, Visitor Parking, Exercise Centre, Storage - Locker |
|
Appliances
|
Cooktop, Dishwasher, Dryer, Microwave, Oven, Hood Fan, Washer, Window Coverings, Refrigerator |
|
Cooling Type
|
Central Air Conditioning |
|
Exterior Finish
|
Brick |
|
Fire Protection
|
Controlled Entry |
|
Flooring Type
|
Vinyl |
|
Heating Fuel
|
Natural Gas |
|
Heating Type
|
Forced Air |
|
Size Interior
|
600 - 699 Sqft |
|
Type
|
Apartment |
Parking
Land
|
Acreage
|
No |
|
Land Amenities
|
Hospital, Park, Public Transit, Schools |
Rooms
| Level |
Type |
Length |
Width |
Dimensions |
|
Flat |
Living Room |
5.5 m |
3.21 m |
5.5 m x 3.21 m |
|
Flat |
Dining Room |
5.5 m |
3.21 m |
5.5 m x 3.21 m |
|
Flat |
Kitchen |
4.21 m |
2.54 m |
4.21 m x 2.54 m |
|
Flat |
Primary Bedroom |
3.66 m |
2.69 m |
3.66 m x 2.69 m |
https://www.realtor.ca/real-estate/28151061/204-311-richmond-street-e-toronto-moss-park-moss-park

























