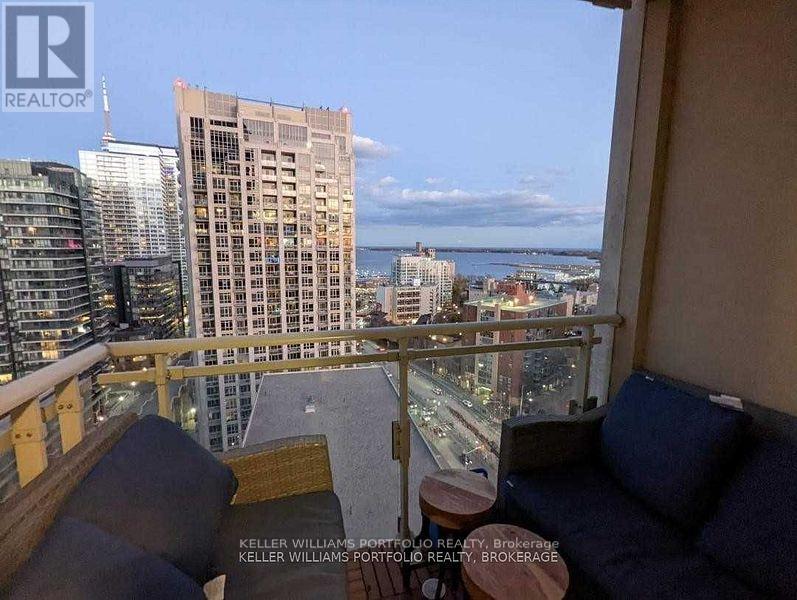2003 - 628 Fleet Street Toronto (Niagara), Ontario M5V 1A8
2 Bedroom
2 Bathroom
800 - 899 sqft
Central Air Conditioning
Heat Pump
$3,600 Monthly
Luxury 2 Bedrooms Suite At West Harbour City, South-East Unit, 890 Sq Ft, Split Layout, Hardwood Floors, Granite Countertop, 2 Full Bathrooms, 2 Balconies, One Extra Large Parking Spot & One Locker. 24-Hour Concierge, Minimum Walk To Marina, Lake, Parks & 50,000 Sf Loblaws Groceries, Lcbo. Newly Opened Farm Boy Walking Distance, Stackt, Trillium, Park, Public Transit. Dog Park And Streetcar Stop - Right Across From The Building. (id:45725)
Property Details
| MLS® Number | C12073495 |
| Property Type | Single Family |
| Community Name | Niagara |
| Community Features | Pet Restrictions |
| Features | Balcony, Carpet Free |
| Parking Space Total | 1 |
Building
| Bathroom Total | 2 |
| Bedrooms Above Ground | 2 |
| Bedrooms Total | 2 |
| Amenities | Security/concierge, Party Room, Recreation Centre, Visitor Parking, Storage - Locker |
| Appliances | Dishwasher, Dryer, Microwave, Stove, Washer, Window Coverings, Refrigerator |
| Cooling Type | Central Air Conditioning |
| Exterior Finish | Concrete |
| Flooring Type | Wood |
| Heating Fuel | Natural Gas |
| Heating Type | Heat Pump |
| Size Interior | 800 - 899 Sqft |
| Type | Apartment |
Parking
| Underground | |
| Garage |
Land
| Acreage | No |
Rooms
| Level | Type | Length | Width | Dimensions |
|---|---|---|---|---|
| Main Level | Living Room | 5.64 m | 3.15 m | 5.64 m x 3.15 m |
| Main Level | Dining Room | 5.64 m | 3.15 m | 5.64 m x 3.15 m |
| Main Level | Kitchen | 2.73 m | 2.57 m | 2.73 m x 2.57 m |
| Main Level | Primary Bedroom | 3.66 m | 3.3 m | 3.66 m x 3.3 m |
| Main Level | Bedroom 2 | 3.35 m | 2.85 m | 3.35 m x 2.85 m |
| Main Level | Foyer | 2.16 m | 1.93 m | 2.16 m x 1.93 m |
https://www.realtor.ca/real-estate/28146767/2003-628-fleet-street-toronto-niagara-niagara
Interested?
Contact us for more information






























