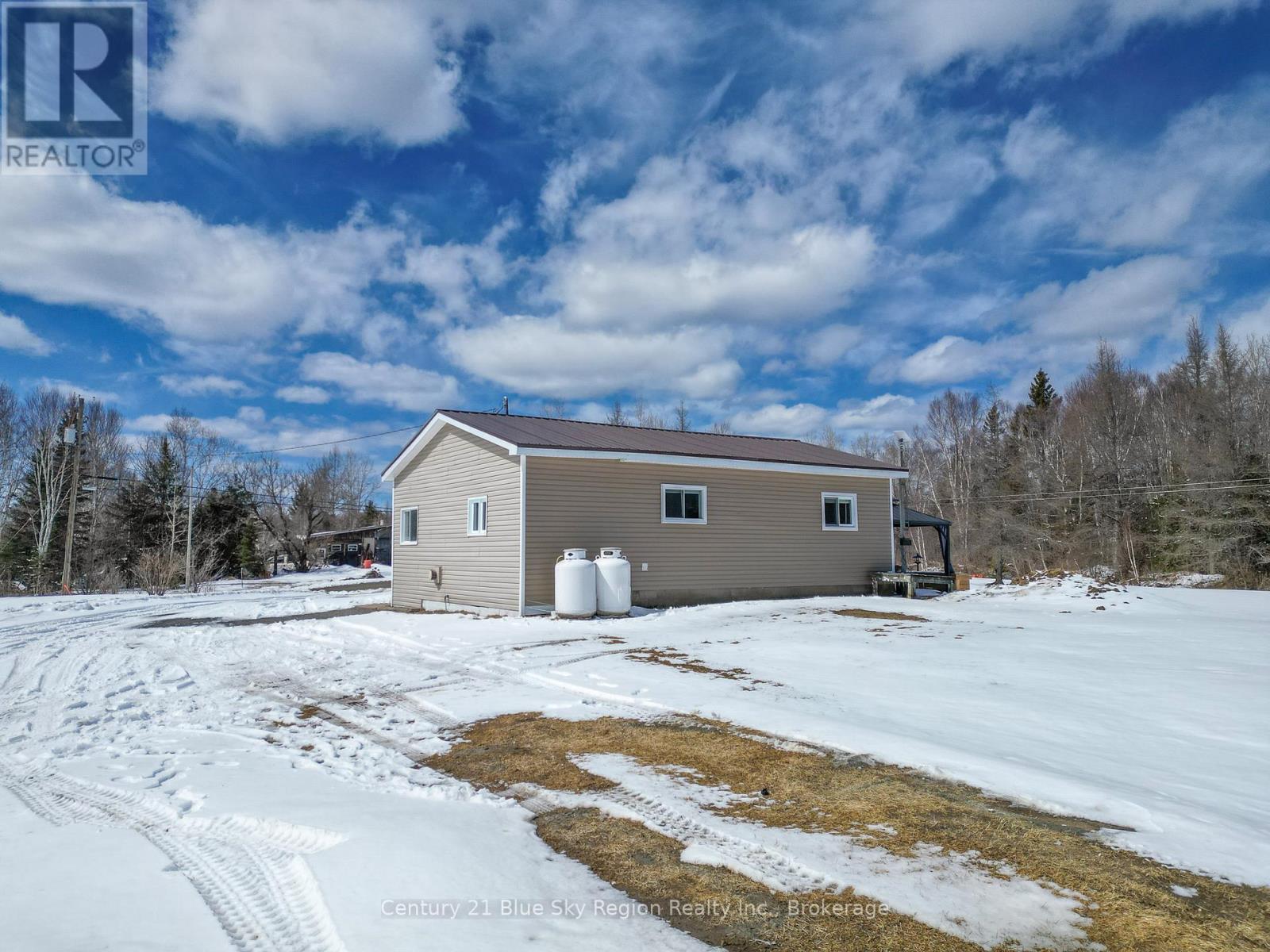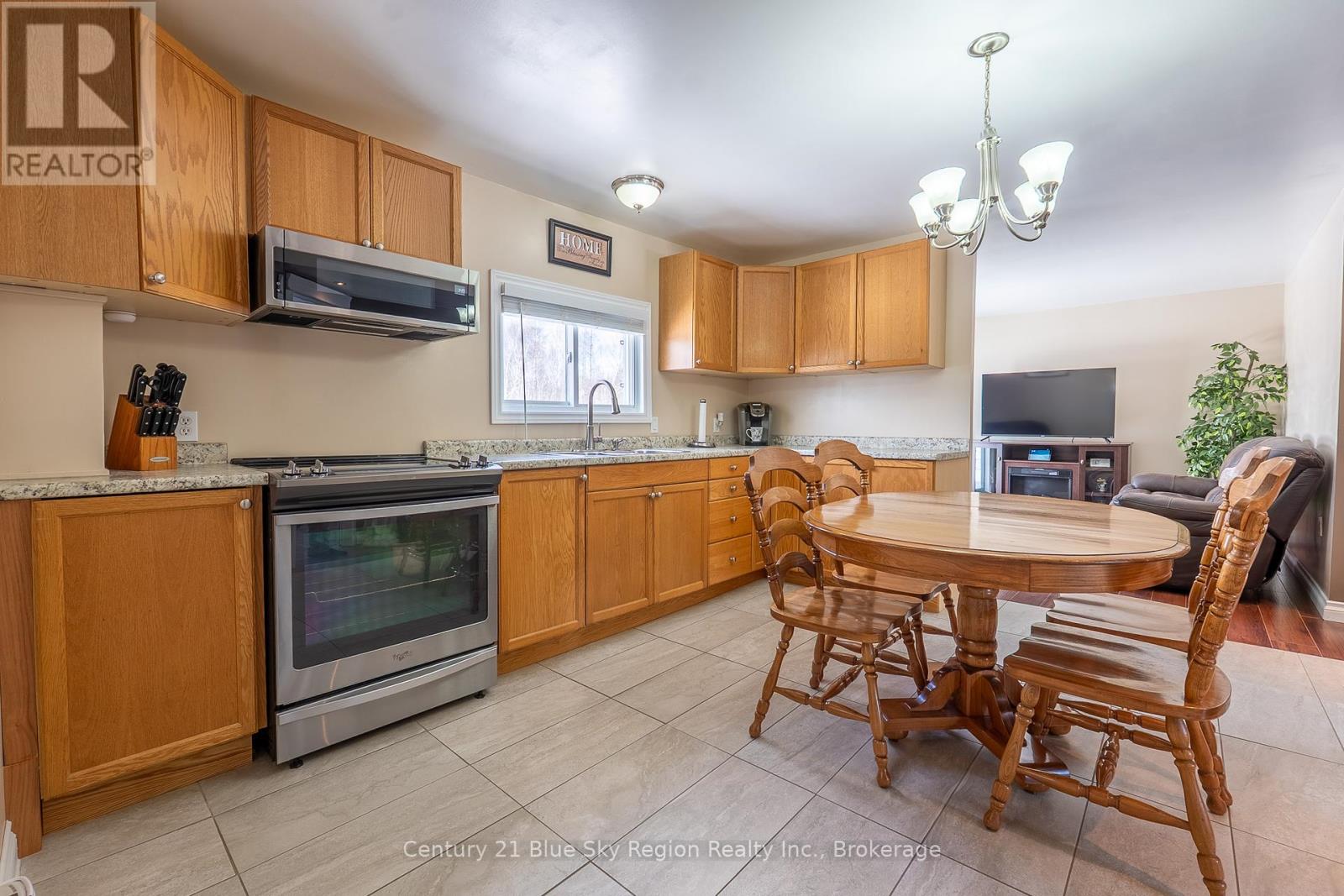2 Bedroom
1 Bathroom
700 - 1100 sqft
Raised Bungalow
Above Ground Pool
Baseboard Heaters
Acreage
Landscaped
$359,900
Welcome to your private retreat in Crystal Falls! Nestled on 37 acres of peaceful Northern Ontario wilderness, this cozy 2-bedroom, 1-bathroom home offers the perfect blend of comfort and country charm. The home features a functional layout with a bright kitchen, a spacious living area, and two well-sized bedrooms. Step outside to a large deck perfect for entertaining or relaxing which leads to your very own above-ground pool, ideal for cooling off on warm summer days. The property also includes several sheds, providing ample storage for tools, toys, or outdoor gear. Whether you're looking for a year-round residence or a recreational getaway, this property offers endless possibilities. Enjoy the tranquility of rural living just a short drive from Sturgeon Falls and all amenities. (id:45725)
Property Details
|
MLS® Number
|
X12075063 |
|
Property Type
|
Single Family |
|
Community Name
|
Crystal Falls |
|
Community Features
|
School Bus |
|
Features
|
Wooded Area, Irregular Lot Size |
|
Parking Space Total
|
8 |
|
Pool Type
|
Above Ground Pool |
|
Structure
|
Shed |
Building
|
Bathroom Total
|
1 |
|
Bedrooms Above Ground
|
2 |
|
Bedrooms Total
|
2 |
|
Age
|
51 To 99 Years |
|
Appliances
|
Water Heater, Microwave, Stove, Refrigerator |
|
Architectural Style
|
Raised Bungalow |
|
Basement Type
|
Crawl Space |
|
Construction Style Attachment
|
Detached |
|
Exterior Finish
|
Vinyl Siding |
|
Foundation Type
|
Block |
|
Heating Fuel
|
Propane |
|
Heating Type
|
Baseboard Heaters |
|
Stories Total
|
1 |
|
Size Interior
|
700 - 1100 Sqft |
|
Type
|
House |
|
Utility Water
|
Drilled Well |
Parking
Land
|
Access Type
|
Year-round Access |
|
Acreage
|
Yes |
|
Landscape Features
|
Landscaped |
|
Sewer
|
Septic System |
|
Size Depth
|
1276 Ft |
|
Size Frontage
|
764 Ft |
|
Size Irregular
|
764 X 1276 Ft |
|
Size Total Text
|
764 X 1276 Ft|25 - 50 Acres |
|
Zoning Description
|
Ru |
Rooms
| Level |
Type |
Length |
Width |
Dimensions |
|
Main Level |
Kitchen |
4.04 m |
4.3 m |
4.04 m x 4.3 m |
|
Main Level |
Living Room |
3.32 m |
3.63 m |
3.32 m x 3.63 m |
|
Main Level |
Primary Bedroom |
3.64 m |
3.55 m |
3.64 m x 3.55 m |
|
Main Level |
Bedroom 2 |
2.99 m |
2.27 m |
2.99 m x 2.27 m |
|
Main Level |
Bathroom |
2.67 m |
4.02 m |
2.67 m x 4.02 m |
|
Main Level |
Foyer |
2.27 m |
1.82 m |
2.27 m x 1.82 m |
|
Main Level |
Mud Room |
1.94 m |
2.28 m |
1.94 m x 2.28 m |
Utilities
|
Cable
|
Available |
|
Wireless
|
Available |
|
Telephone
|
Nearby |
https://www.realtor.ca/real-estate/28150136/20-tomiko-road-west-nipissing-crystal-falls-crystal-falls





































