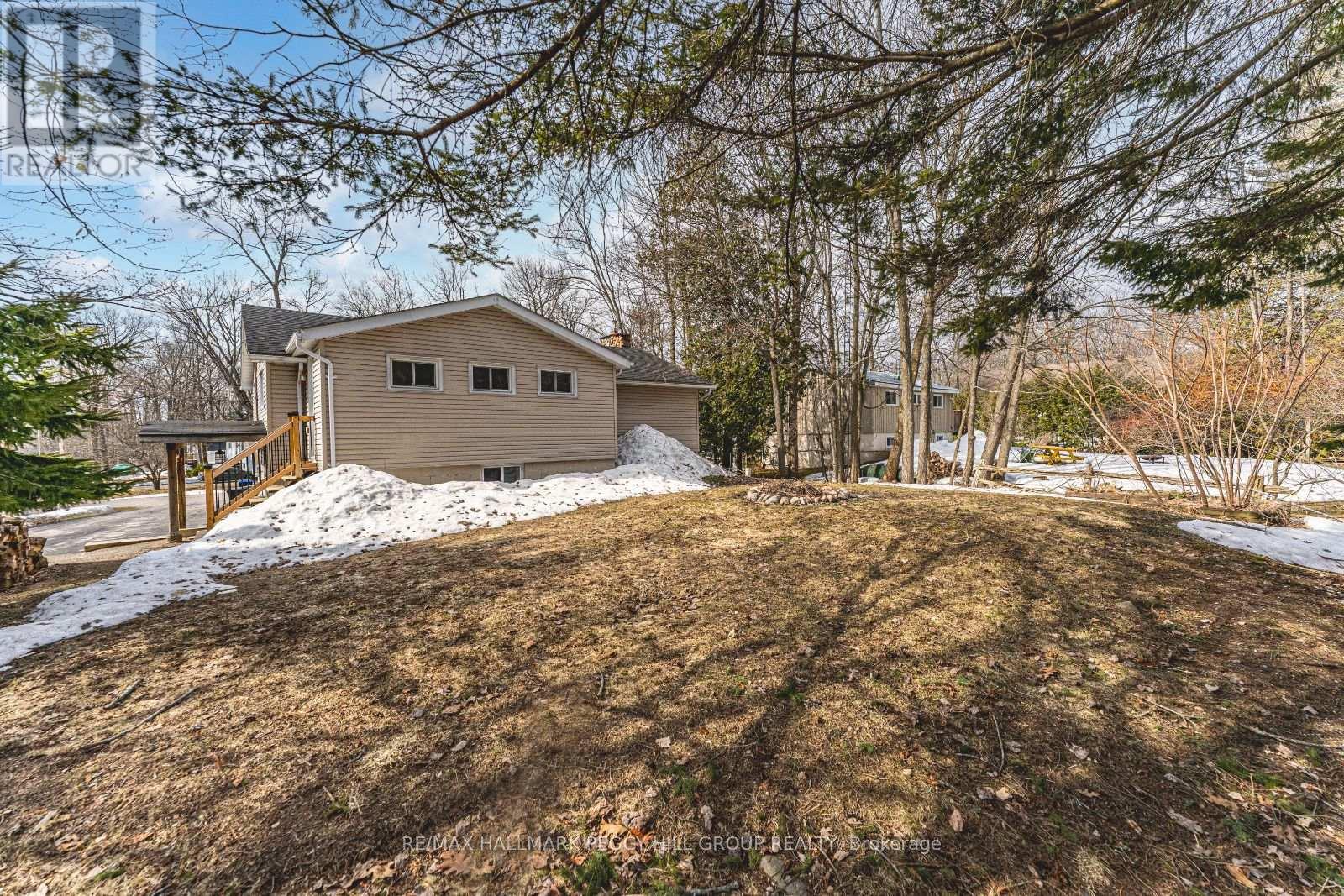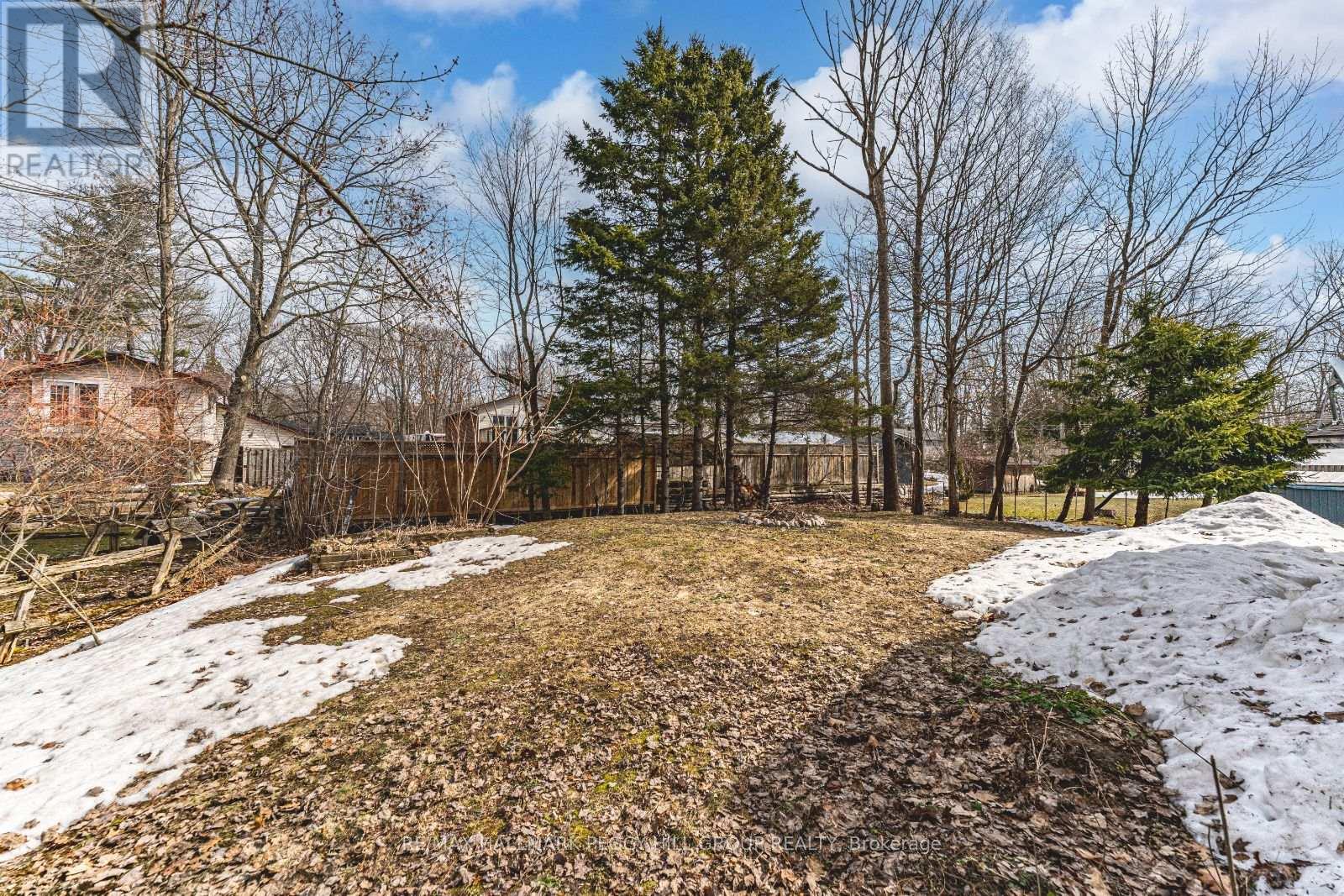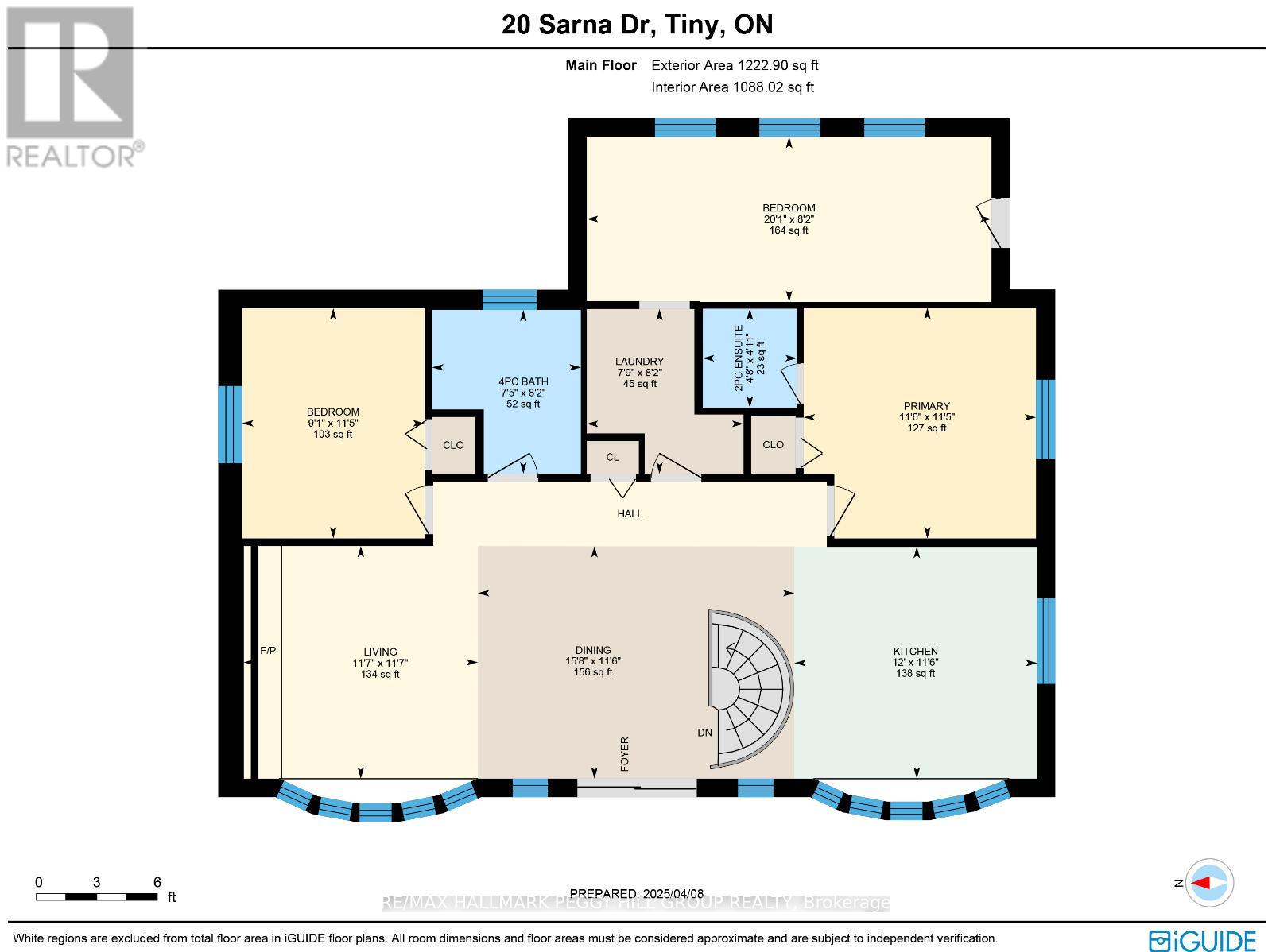4 Bedroom
2 Bathroom
1100 - 1500 sqft
Raised Bungalow
Fireplace
Wall Unit
Baseboard Heaters
$629,999
BUNGALOW WITH WALKOUT BASEMENT IN A QUAINT COMMUNITY STEPS FROM THE BEACH! Tucked away in a quiet neighbourhood within a quaint community, this inviting bungalow sits on a spacious 80 x 127 ft lot with mature trees, a handy shed, and loads of driveway parking. Just a short walk to Georgian Bay with access to Tee Pee Point Park, which offers a beach and playground, plus close to a marina, snowmobile trails, and conveniently located on a school bus route along a municipally maintained road. A second beach is just a short 2-3 minute stroll away, adding even more opportunity to enjoy the waterfront lifestyle. Curb appeal shines with a newer front deck and a welcoming front entry. Step inside to discover an updated kitchen with ample cabinetry, open-concept principal rooms, and a showstopping natural gas fireplace with a granite stone surround that anchors the main level. Newer kitchen and bedroom flooring, fresh paint, and updated insulation add comfort and style. The primary bedroom features a 2-piece ensuite, and main-floor laundry adds functionality, while the third bedroom offers versatility and can easily function as a professional home office, featuring abundant natural light and a separate walkout for added convenience. A spiral staircase adds character and leads to the finished walkout basement, offering generous square footage, bright windows for natural light, and a second natural gas fireplace, ideal for extended living or entertaining. Enjoy access to Bell Fibe high-speed internet, providing dependable and ultra-fast connectivity for modern living. With lots of wildlife and nature all around the area, this #HomeToStay offers a fantastic opportunity to enjoy year-round living or peaceful weekend escapes. (id:45725)
Property Details
|
MLS® Number
|
S12074910 |
|
Property Type
|
Single Family |
|
Community Name
|
Rural Tiny |
|
Amenities Near By
|
Beach, Marina, Park |
|
Parking Space Total
|
8 |
|
Structure
|
Deck, Shed |
Building
|
Bathroom Total
|
2 |
|
Bedrooms Above Ground
|
3 |
|
Bedrooms Below Ground
|
1 |
|
Bedrooms Total
|
4 |
|
Age
|
51 To 99 Years |
|
Amenities
|
Fireplace(s) |
|
Appliances
|
Water Heater, Dishwasher, Dryer, Stove, Washer, Refrigerator |
|
Architectural Style
|
Raised Bungalow |
|
Basement Development
|
Finished |
|
Basement Features
|
Walk Out |
|
Basement Type
|
Full (finished) |
|
Construction Style Attachment
|
Detached |
|
Cooling Type
|
Wall Unit |
|
Exterior Finish
|
Vinyl Siding |
|
Fireplace Present
|
Yes |
|
Fireplace Total
|
2 |
|
Foundation Type
|
Block |
|
Half Bath Total
|
1 |
|
Heating Fuel
|
Electric |
|
Heating Type
|
Baseboard Heaters |
|
Stories Total
|
1 |
|
Size Interior
|
1100 - 1500 Sqft |
|
Type
|
House |
|
Utility Water
|
Municipal Water |
Parking
Land
|
Acreage
|
No |
|
Land Amenities
|
Beach, Marina, Park |
|
Sewer
|
Septic System |
|
Size Depth
|
127 Ft |
|
Size Frontage
|
80 Ft |
|
Size Irregular
|
80 X 127 Ft |
|
Size Total Text
|
80 X 127 Ft|under 1/2 Acre |
|
Surface Water
|
Lake/pond |
|
Zoning Description
|
Sr |
Rooms
| Level |
Type |
Length |
Width |
Dimensions |
|
Basement |
Recreational, Games Room |
6.55 m |
6.93 m |
6.55 m x 6.93 m |
|
Basement |
Den |
4.34 m |
4.93 m |
4.34 m x 4.93 m |
|
Basement |
Bedroom 4 |
2.13 m |
4.83 m |
2.13 m x 4.83 m |
|
Main Level |
Kitchen |
3.51 m |
3.66 m |
3.51 m x 3.66 m |
|
Main Level |
Dining Room |
3.51 m |
4.78 m |
3.51 m x 4.78 m |
|
Main Level |
Living Room |
3.53 m |
3.53 m |
3.53 m x 3.53 m |
|
Main Level |
Primary Bedroom |
3.48 m |
3.51 m |
3.48 m x 3.51 m |
|
Main Level |
Bedroom 2 |
2.49 m |
6.12 m |
2.49 m x 6.12 m |
|
Main Level |
Bedroom 3 |
3.48 m |
2.77 m |
3.48 m x 2.77 m |
|
Main Level |
Laundry Room |
2.49 m |
2.36 m |
2.49 m x 2.36 m |
https://www.realtor.ca/real-estate/28149938/20-sarna-drive-tiny-rural-tiny

























