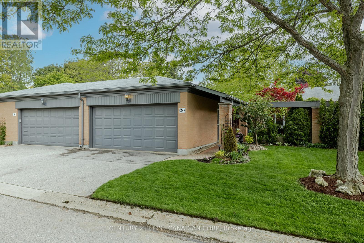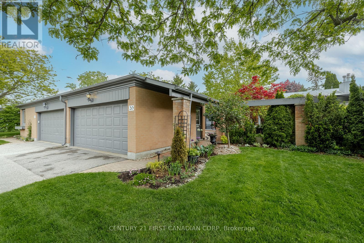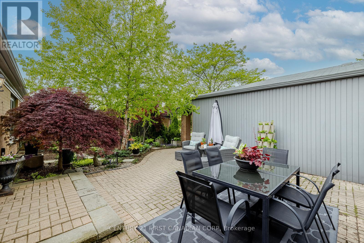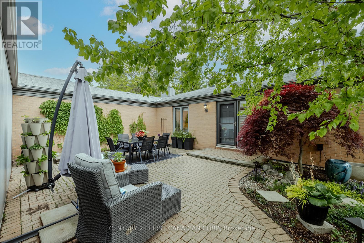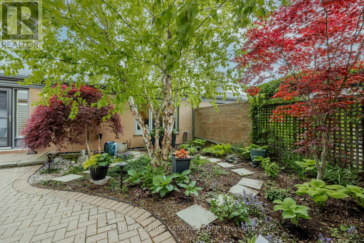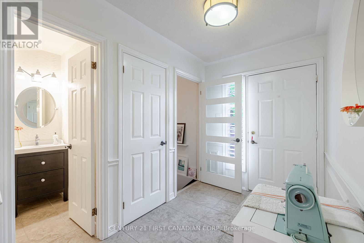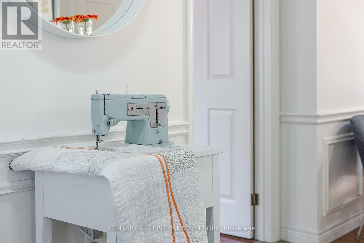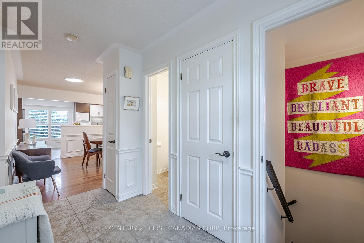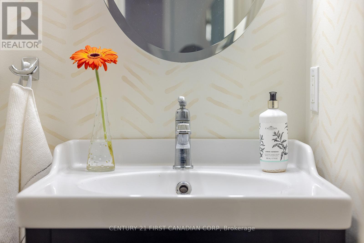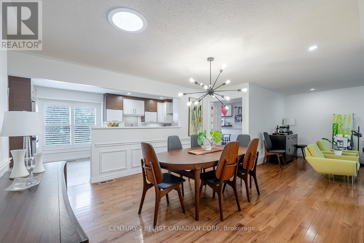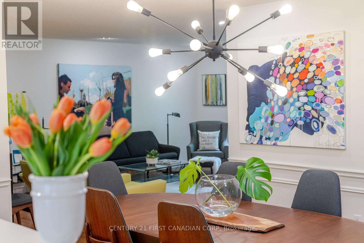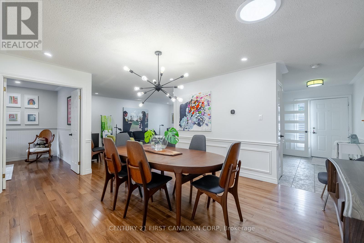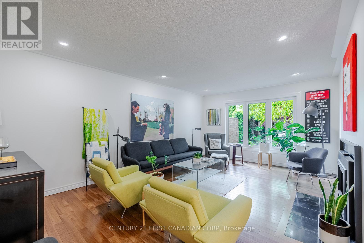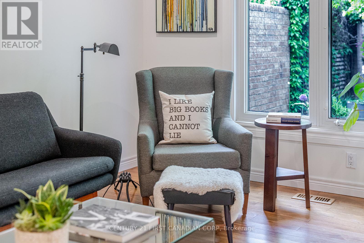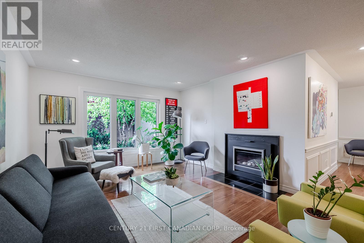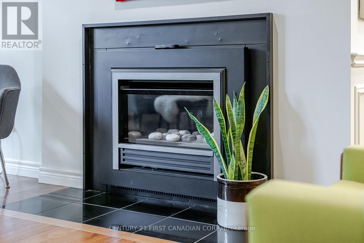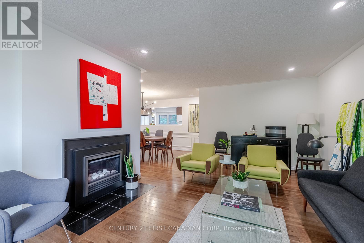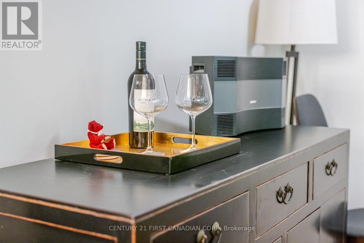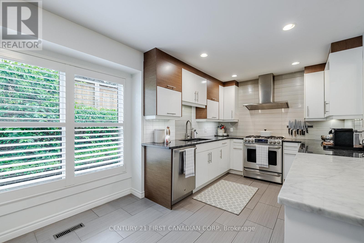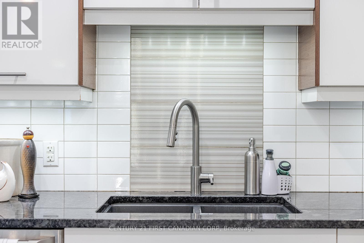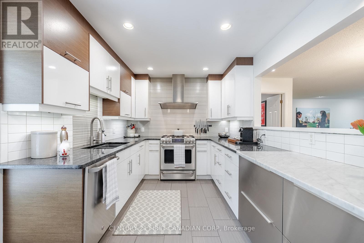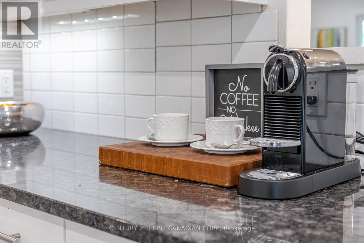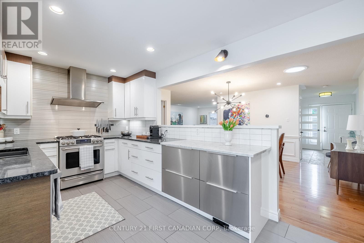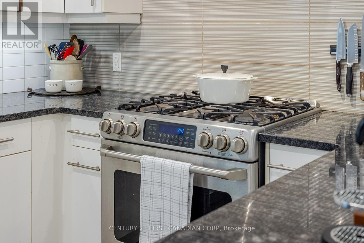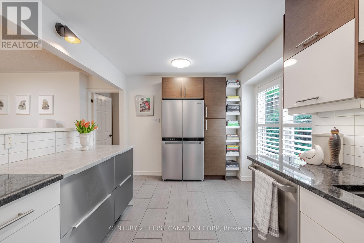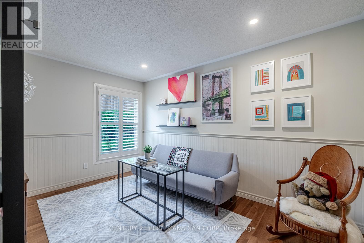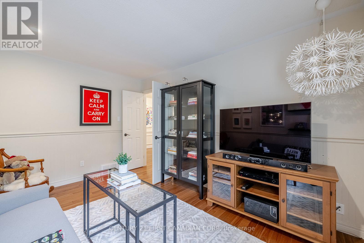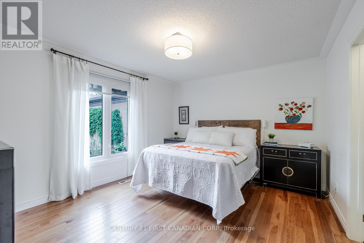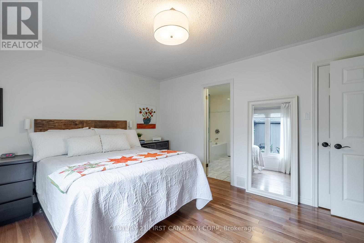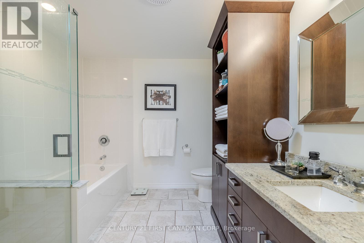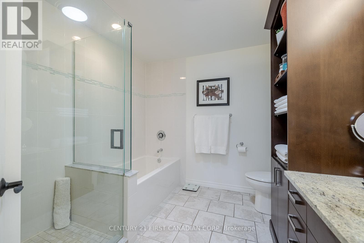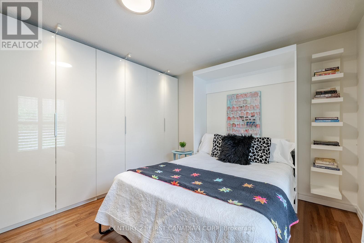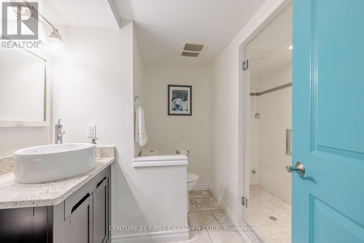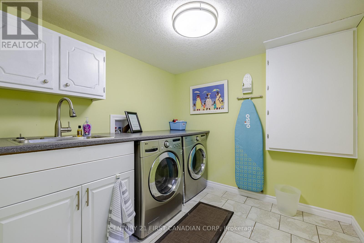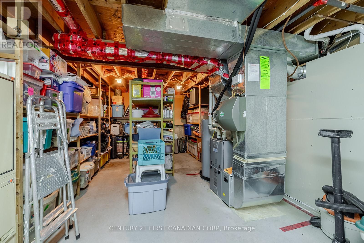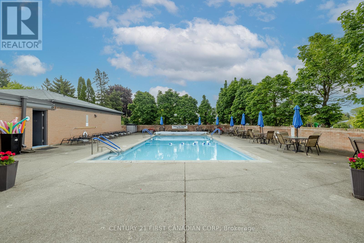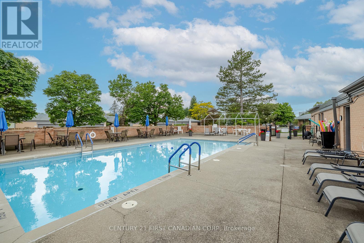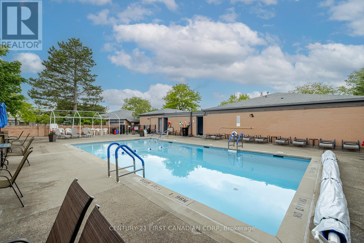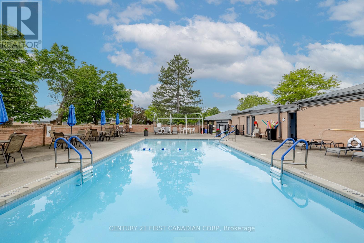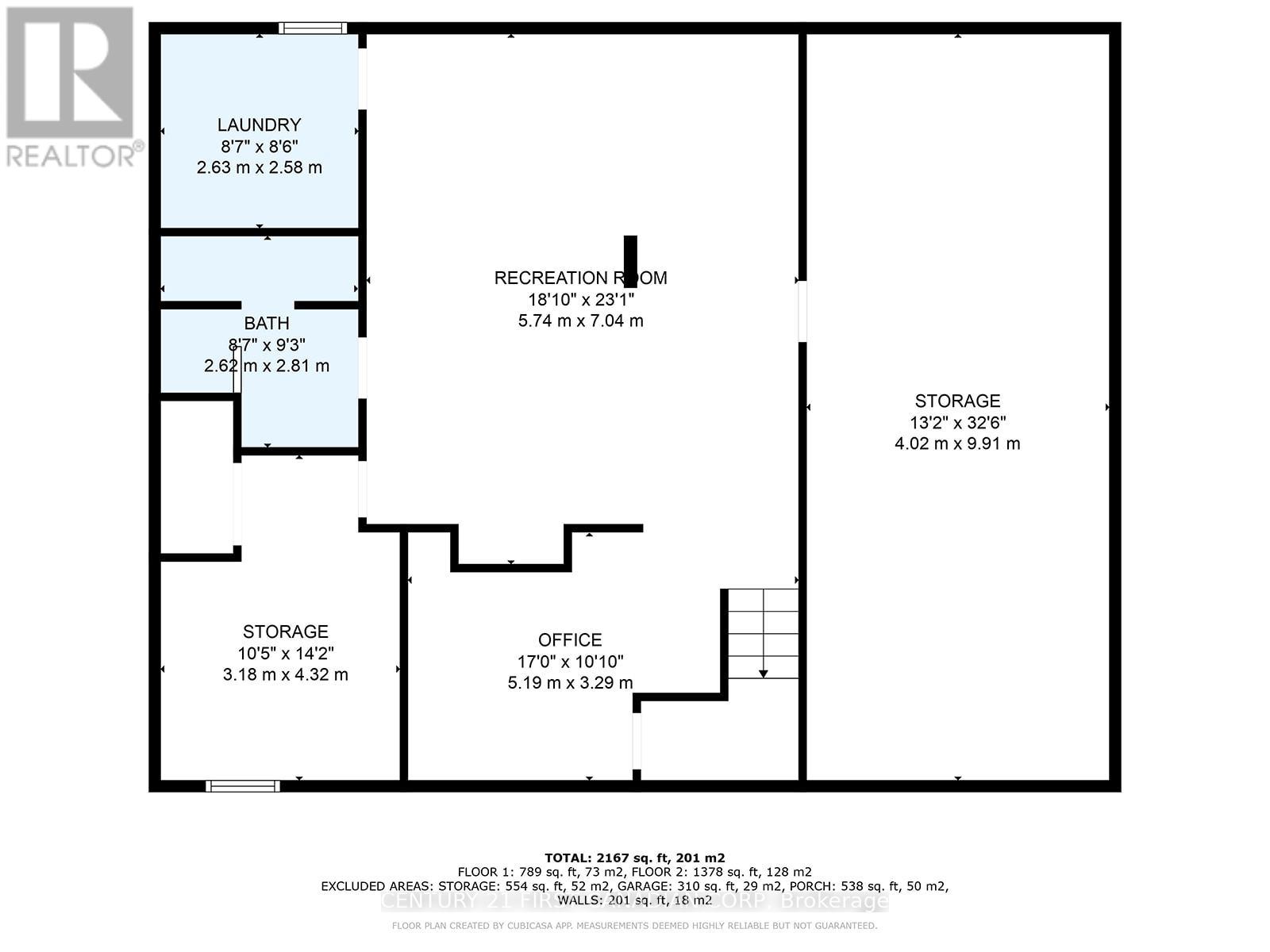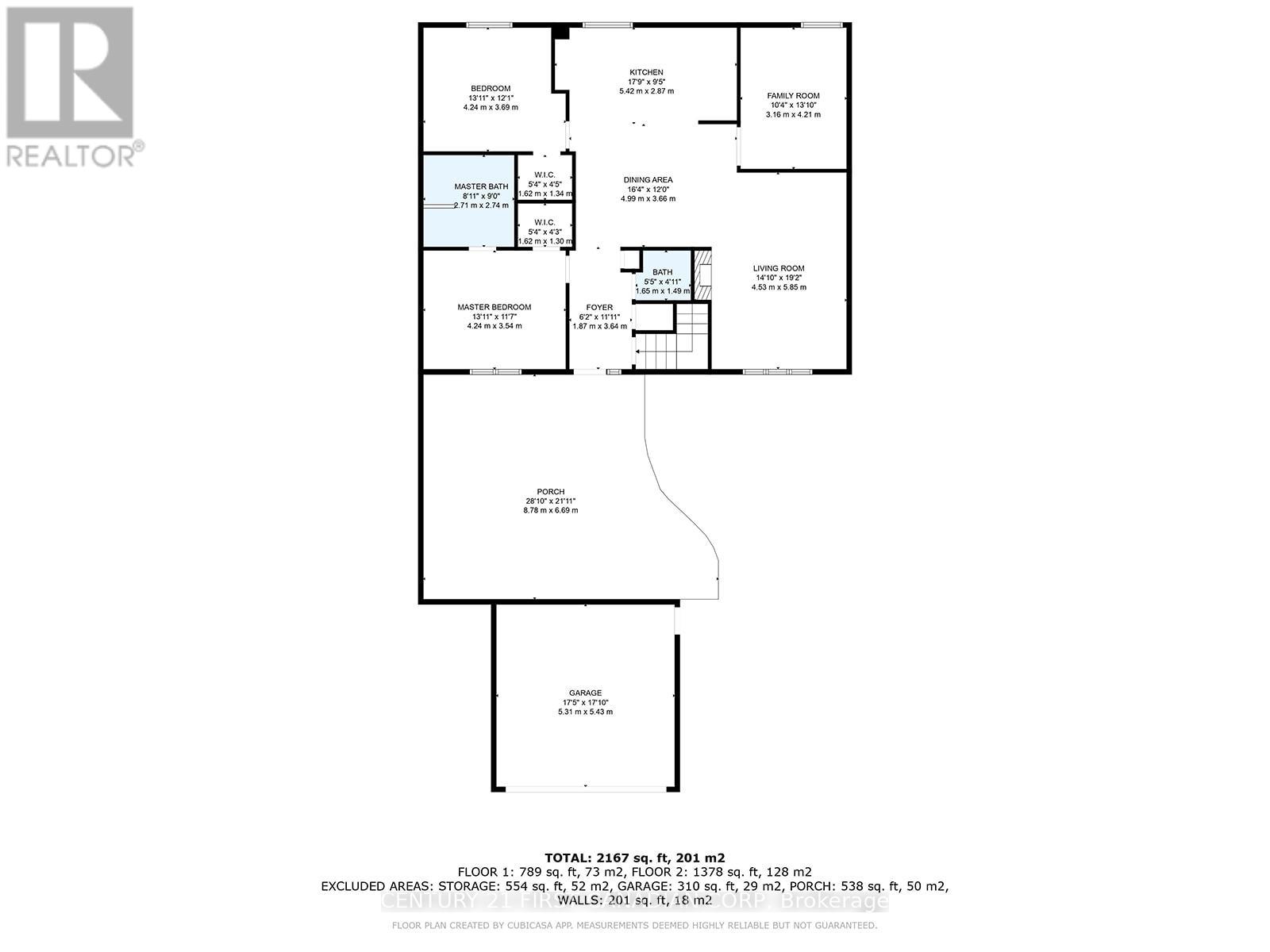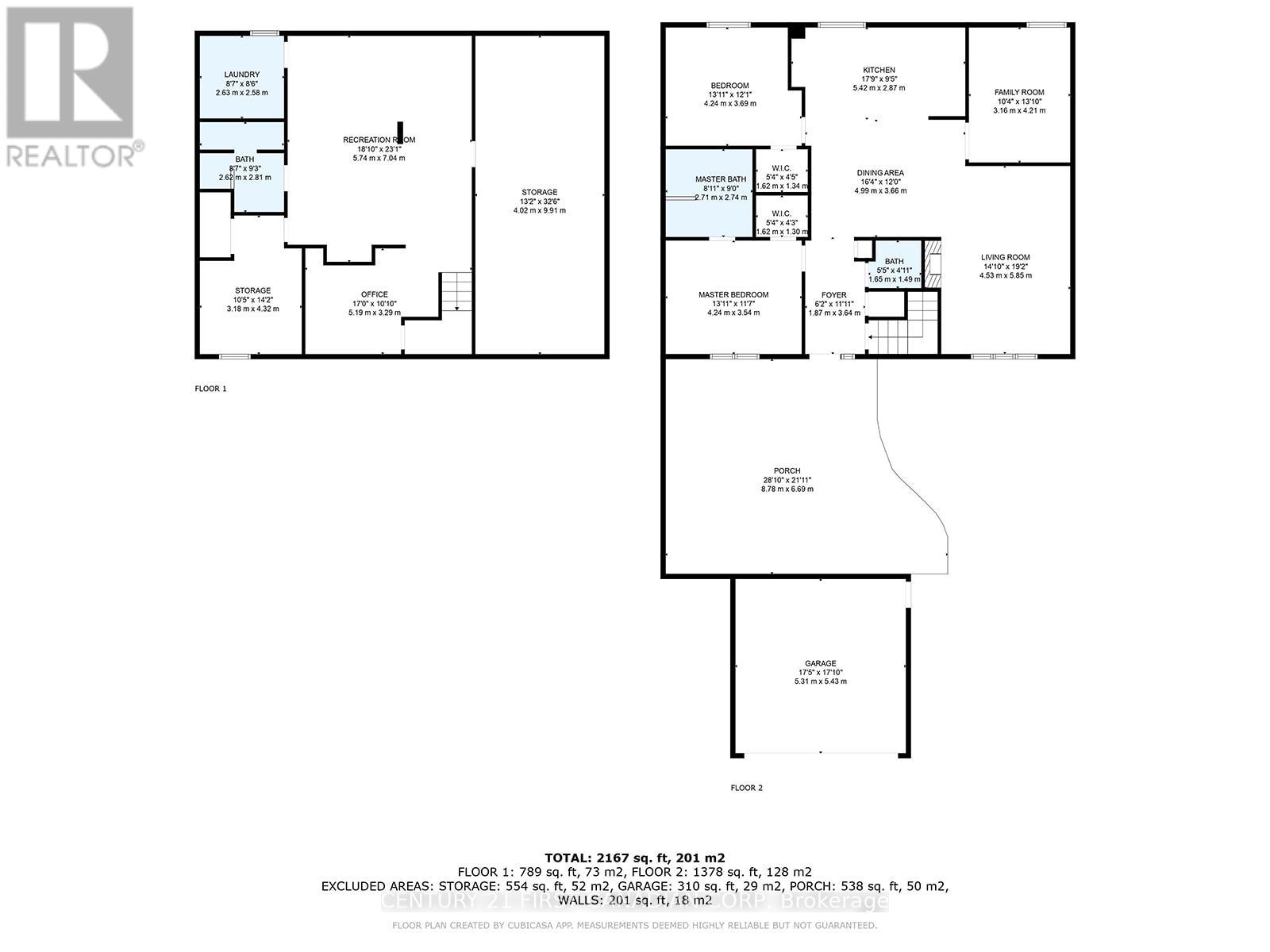20 - 50 Fiddlers Green Road London North (North P), Ontario N6H 4T4
$665,000Maintenance, Water, Common Area Maintenance, Parking, Insurance
$615 Monthly
Maintenance, Water, Common Area Maintenance, Parking, Insurance
$615 MonthlyThis fabulous two-bedroom plus den bungalow offers the convenience of single-floor living along with the added benefit of three bathrooms and a two-car garage within a sought-after condo complex in the highly desirable Oakridge area.The interior features a beautifully updated kitchen and bathrooms, creating a modern and inviting atmosphere. The open-concept layout is perfect for both relaxing and entertaining, and the inclusion of stainless steel appliances, two solar tubes for extra natural light and rich hickory hardwood floors on the main level adds a touch of elegance. Outside you can enjoy the fabulous patio and gorgeous gardens. The lower level is fully finished and equipped with a nicely updated bathroom featuring a relaxing steam shower. Additionally, the home has a new furnace and heat pump with central air installed in 2023, and a new refrigerator in 2021. The meticulously cared-for complex also features an in ground pool, perfect for enjoying the summer months. (id:45725)
Open House
This property has open houses!
1:00 pm
Ends at:3:00 pm
Property Details
| MLS® Number | X12184582 |
| Property Type | Single Family |
| Community Name | North P |
| Community Features | Pet Restrictions |
| Parking Space Total | 4 |
| Structure | Patio(s) |
Building
| Bathroom Total | 3 |
| Bedrooms Above Ground | 2 |
| Bedrooms Total | 2 |
| Age | 31 To 50 Years |
| Amenities | Fireplace(s) |
| Appliances | Cooktop, Dishwasher, Dryer, Oven, Water Heater, Washer, Refrigerator |
| Architectural Style | Bungalow |
| Basement Development | Finished |
| Basement Type | Full (finished) |
| Cooling Type | Central Air Conditioning |
| Exterior Finish | Brick |
| Fireplace Present | Yes |
| Fireplace Total | 1 |
| Foundation Type | Poured Concrete |
| Half Bath Total | 1 |
| Heating Fuel | Natural Gas |
| Heating Type | Forced Air |
| Stories Total | 1 |
| Size Interior | 1400 - 1599 Sqft |
| Type | Row / Townhouse |
Parking
| Attached Garage | |
| Garage |
Land
| Acreage | No |
| Zoning Description | R5-4 |
Rooms
| Level | Type | Length | Width | Dimensions |
|---|---|---|---|---|
| Lower Level | Bathroom | 2.62 m | 2.81 m | 2.62 m x 2.81 m |
| Lower Level | Recreational, Games Room | 5.74 m | 7.04 m | 5.74 m x 7.04 m |
| Lower Level | Utility Room | 4.02 m | 9.91 m | 4.02 m x 9.91 m |
| Lower Level | Office | 3.18 m | 4.32 m | 3.18 m x 4.32 m |
| Lower Level | Laundry Room | 2.63 m | 2.58 m | 2.63 m x 2.58 m |
| Main Level | Foyer | 1.87 m | 3.64 m | 1.87 m x 3.64 m |
| Main Level | Primary Bedroom | 4.24 m | 3.54 m | 4.24 m x 3.54 m |
| Main Level | Bathroom | 2.71 m | 2.74 m | 2.71 m x 2.74 m |
| Main Level | Bedroom 2 | 4.24 m | 3.69 m | 4.24 m x 3.69 m |
| Main Level | Bathroom | 1.65 m | 1.49 m | 1.65 m x 1.49 m |
| Main Level | Dining Room | 4.99 m | 3.66 m | 4.99 m x 3.66 m |
| Main Level | Kitchen | 5.42 m | 2.87 m | 5.42 m x 2.87 m |
| Main Level | Living Room | 4.53 m | 5.85 m | 4.53 m x 5.85 m |
| Main Level | Den | 3.16 m | 4.21 m | 3.16 m x 4.21 m |
https://www.realtor.ca/real-estate/28391509/20-50-fiddlers-green-road-london-north-north-p-north-p
Interested?
Contact us for more information
