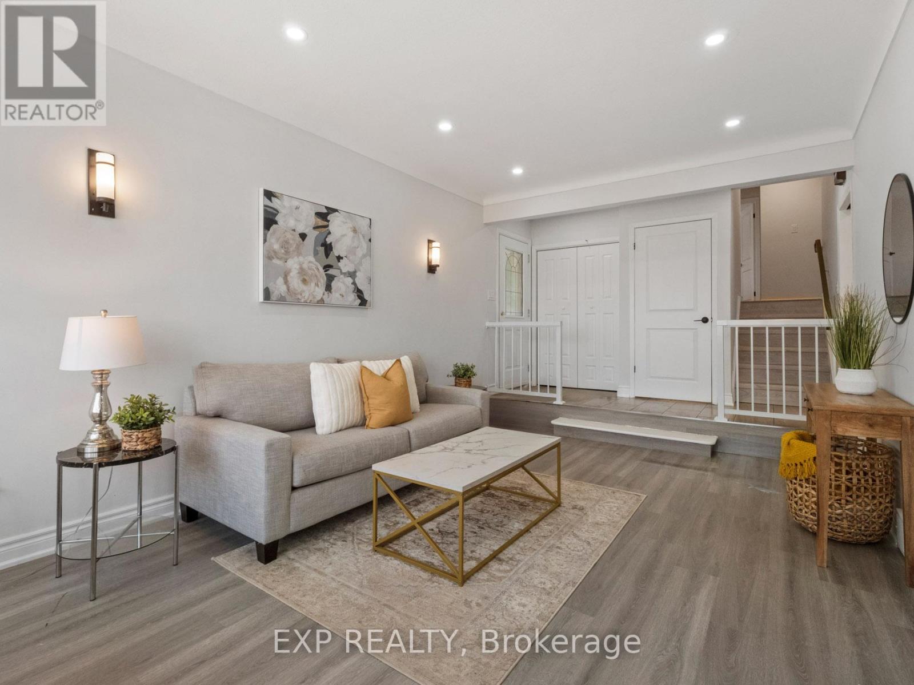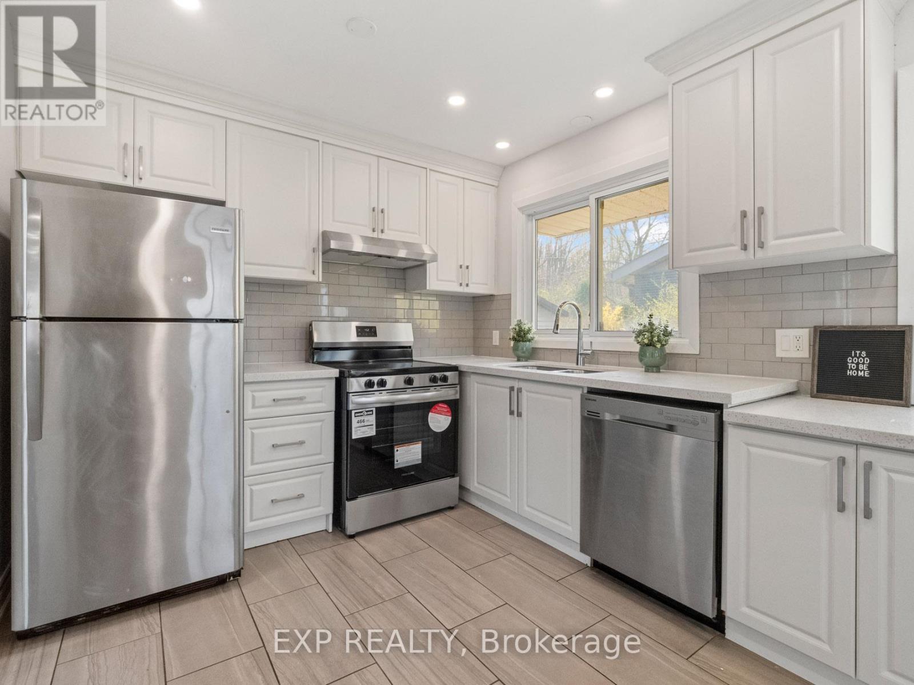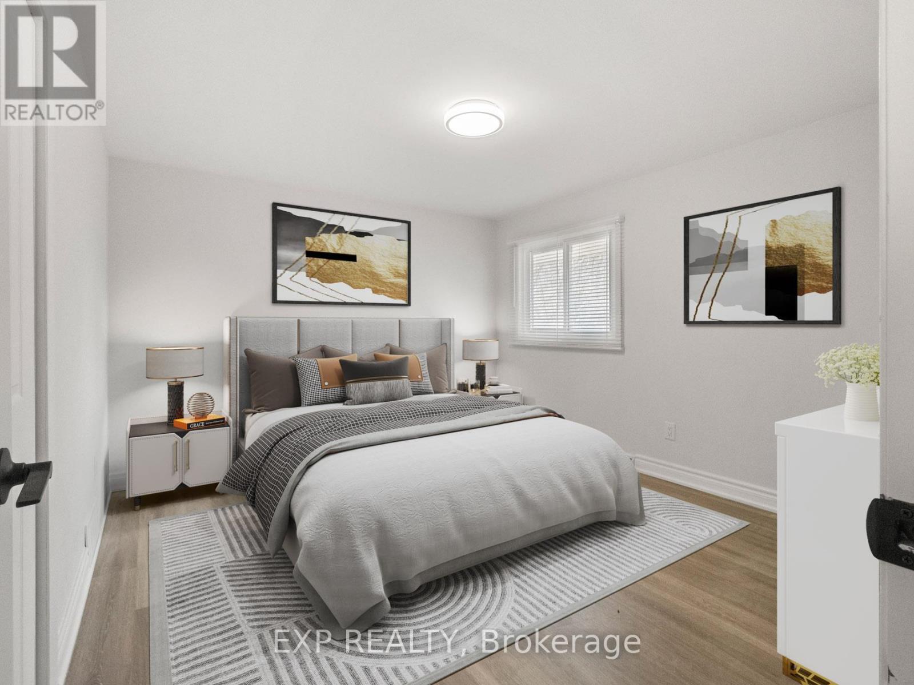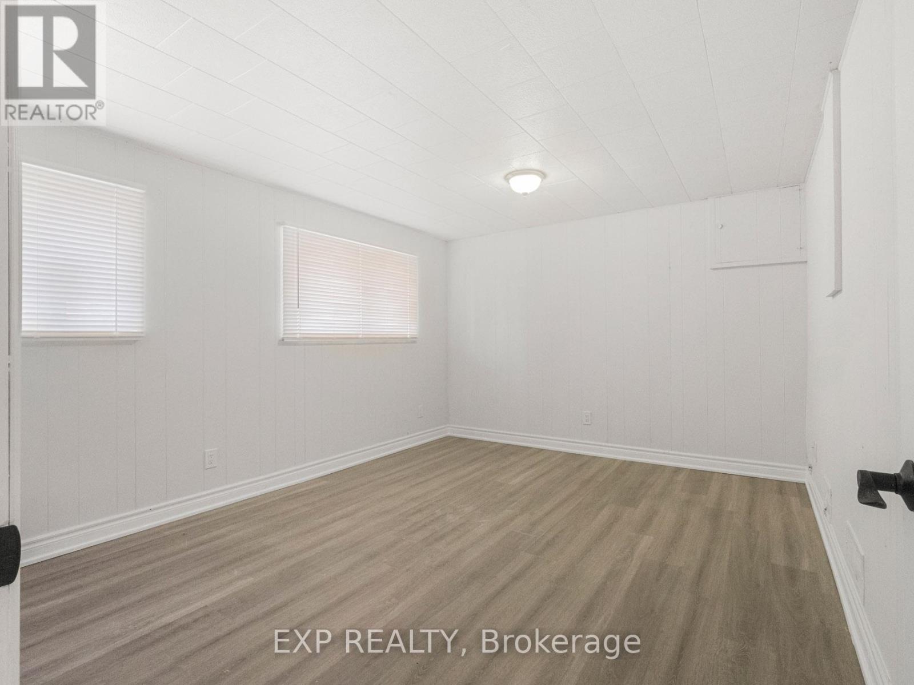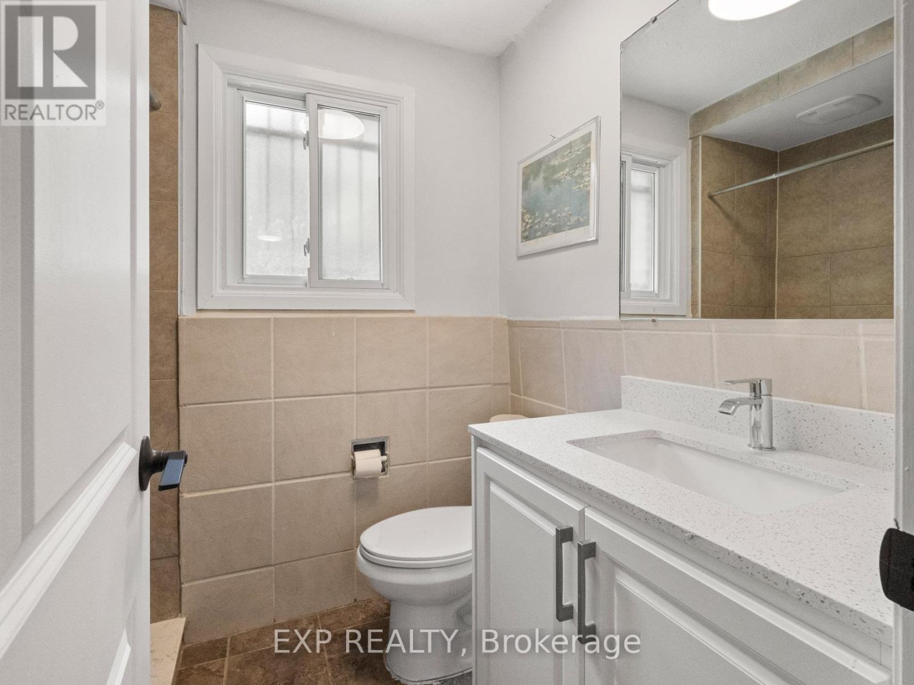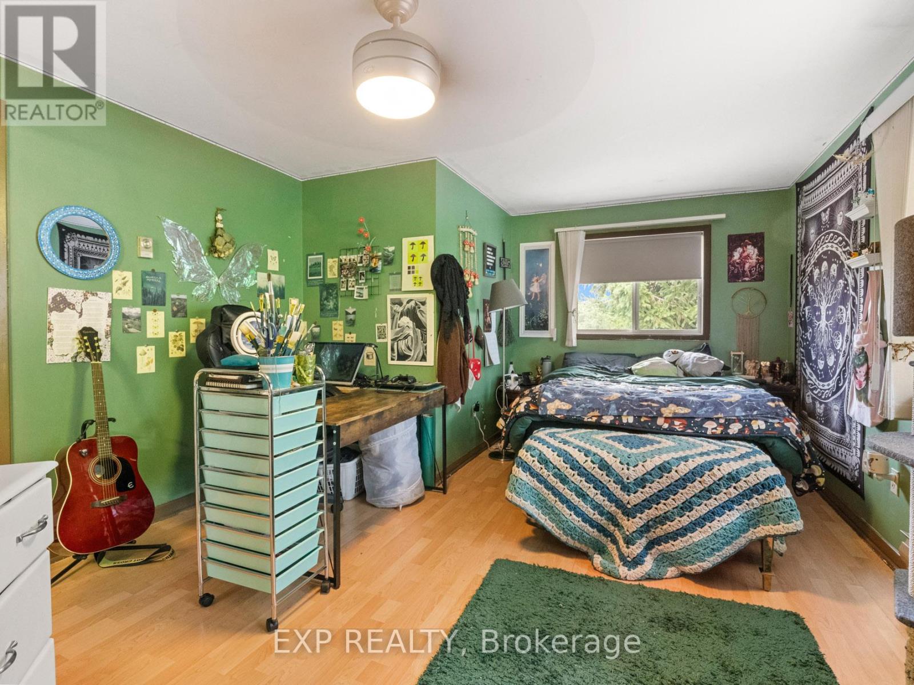4 Bedroom
2 Bathroom
1100 - 1500 sqft
Central Air Conditioning
Forced Air
$639,900
RARE MULTI-LEVEL WITH IN-LAW SUITE! Here's your chance to live in one of the most desirable areas of St. Catharines - Welcome to 2 Rockdale Avenue. Tucked away on a quiet dead-end street at the base of the escarpment just off Burleigh Hill, this updated multi-level home sits on a spacious, serene corner lot with driveways on both sides and mature trees for added privacy. Inside, the sunken living room features a large bay window that fills the space with natural light. The layout flows into a dining area and upgraded kitchen with white cabinetry, quartz countertops, stainless steel appliances, and a subway tile backsplash - a great setup for both everyday meals and hosting. Upstairs offers three spacious bedrooms, including one with ensuite access to a renovated 3-piece bathroom. The lower level provides flexible space for a rec room, guest room, or home office, plus laundry. A key feature of this property is the private in-law suite with its own entrance. It spans two levels with a living area, kitchen, and dining space on the lower floor, and a bedroom and full bathroom above. Its a great fit for extended family, guests, or rental income. Close to highways, shopping, Brock University, and Niagara College this home offers both convenience and potential for a variety of lifestyles. (id:45725)
Property Details
|
MLS® Number
|
X12105454 |
|
Property Type
|
Single Family |
|
Community Name
|
460 - Burleigh Hill |
|
Amenities Near By
|
Place Of Worship, Public Transit, Schools |
|
Equipment Type
|
Water Heater - Electric |
|
Features
|
Cul-de-sac, Wooded Area, Carpet Free |
|
Parking Space Total
|
4 |
|
Rental Equipment Type
|
Water Heater - Electric |
Building
|
Bathroom Total
|
2 |
|
Bedrooms Above Ground
|
4 |
|
Bedrooms Total
|
4 |
|
Age
|
31 To 50 Years |
|
Appliances
|
Dishwasher, Dryer, Stove, Washer, Refrigerator |
|
Basement Development
|
Partially Finished |
|
Basement Type
|
Full (partially Finished) |
|
Construction Style Attachment
|
Detached |
|
Cooling Type
|
Central Air Conditioning |
|
Exterior Finish
|
Brick Facing, Stone |
|
Foundation Type
|
Poured Concrete |
|
Heating Fuel
|
Natural Gas |
|
Heating Type
|
Forced Air |
|
Size Interior
|
1100 - 1500 Sqft |
|
Type
|
House |
|
Utility Water
|
Municipal Water |
Parking
Land
|
Acreage
|
No |
|
Land Amenities
|
Place Of Worship, Public Transit, Schools |
|
Sewer
|
Sanitary Sewer |
|
Size Depth
|
145 Ft ,1 In |
|
Size Frontage
|
62 Ft ,2 In |
|
Size Irregular
|
62.2 X 145.1 Ft |
|
Size Total Text
|
62.2 X 145.1 Ft|under 1/2 Acre |
|
Zoning Description
|
R1 |
Rooms
| Level |
Type |
Length |
Width |
Dimensions |
|
Lower Level |
Bedroom |
5.67 m |
3.38 m |
5.67 m x 3.38 m |
|
Lower Level |
Recreational, Games Room |
14.1 m |
4.3 m |
14.1 m x 4.3 m |
|
Lower Level |
Laundry Room |
4.36 m |
2.74 m |
4.36 m x 2.74 m |
|
Main Level |
Kitchen |
2.82 m |
4.52 m |
2.82 m x 4.52 m |
|
Main Level |
Dining Room |
2.9 m |
2.85 m |
2.9 m x 2.85 m |
|
Main Level |
Living Room |
3.45 m |
5.51 m |
3.45 m x 5.51 m |
|
Main Level |
Kitchen |
3.87 m |
1.62 m |
3.87 m x 1.62 m |
|
Main Level |
Dining Room |
2.71 m |
4.88 m |
2.71 m x 4.88 m |
|
Upper Level |
Bedroom |
2.74 m |
3.02 m |
2.74 m x 3.02 m |
|
Upper Level |
Bedroom |
2.79 m |
3.89 m |
2.79 m x 3.89 m |
|
Upper Level |
Bedroom |
3.71 m |
3.4 m |
3.71 m x 3.4 m |
https://www.realtor.ca/real-estate/28218196/2-rockdale-avenue-st-catharines-burleigh-hill-460-burleigh-hill



