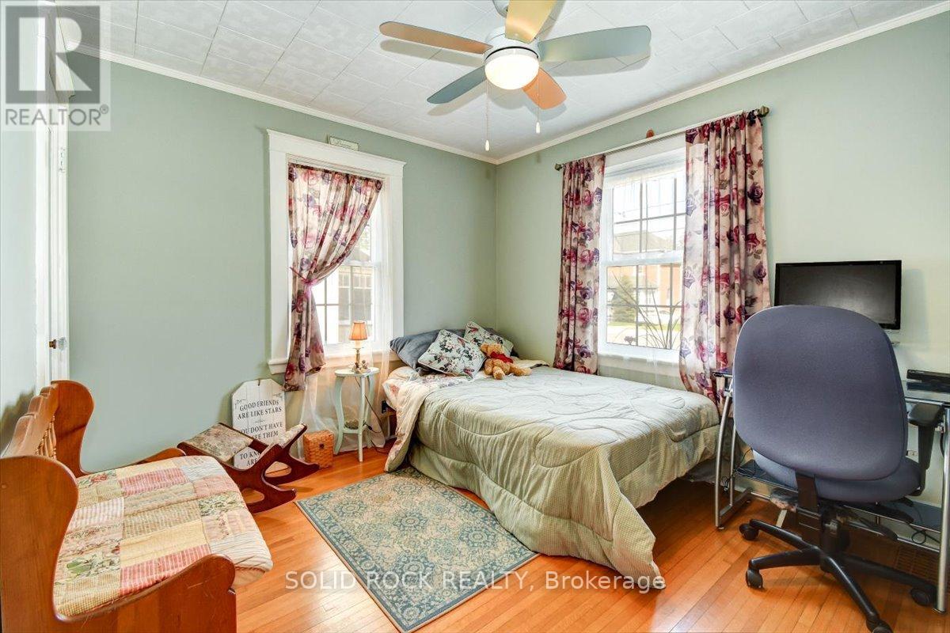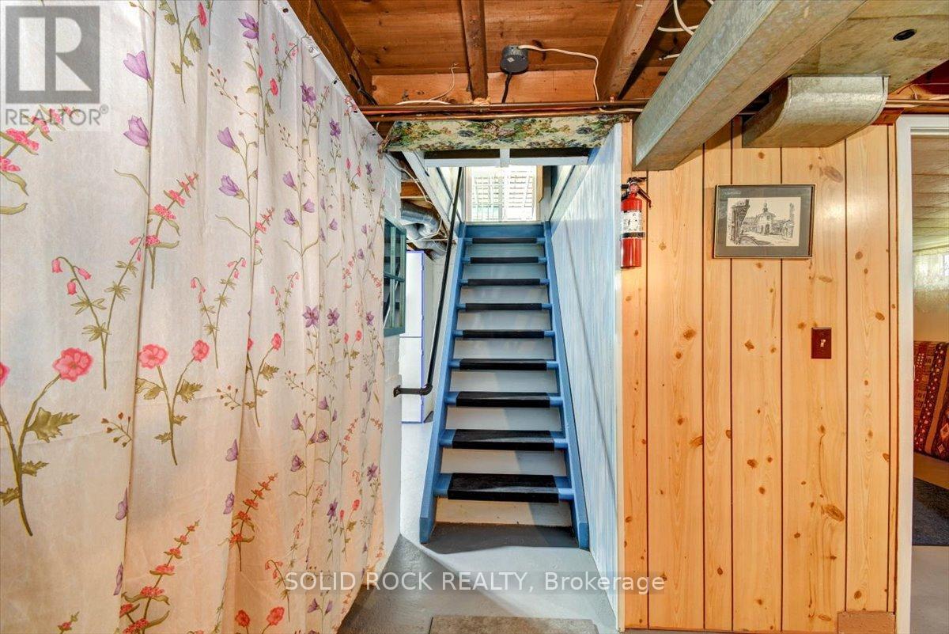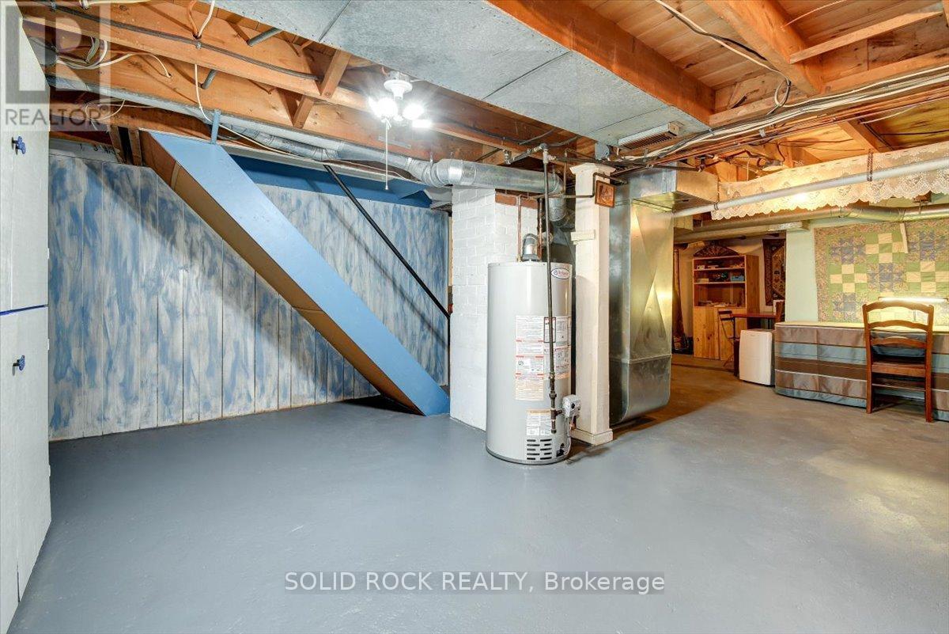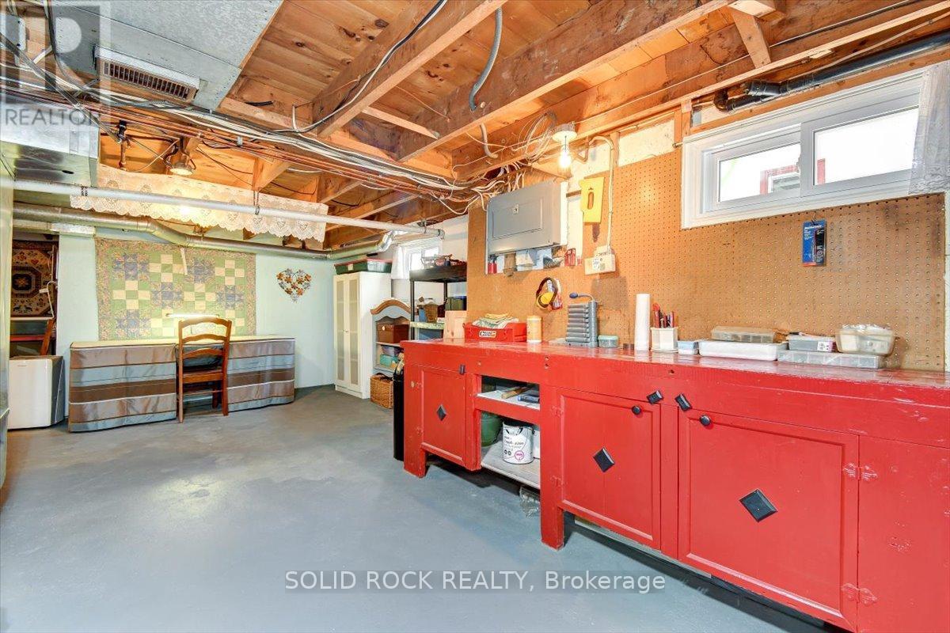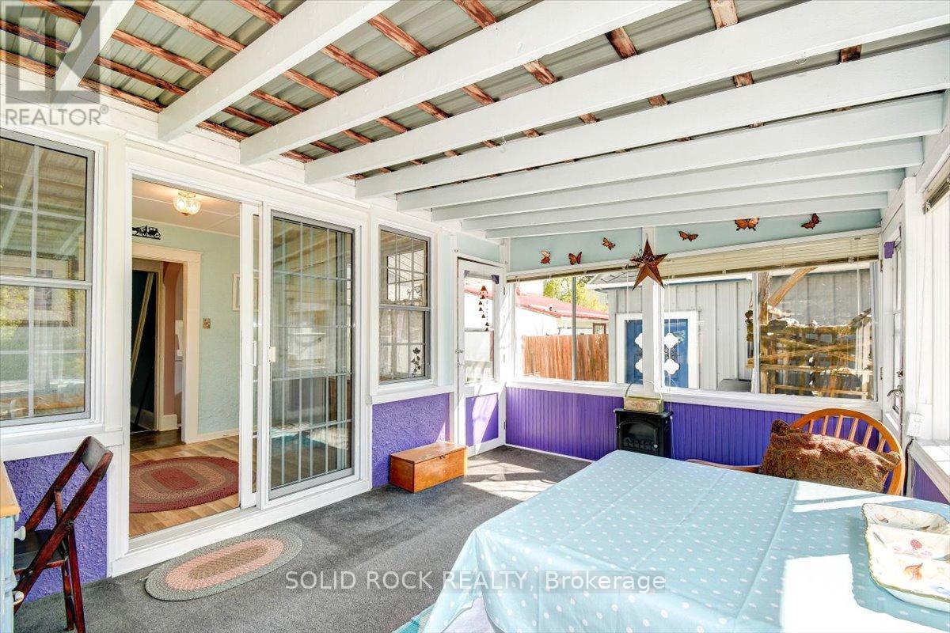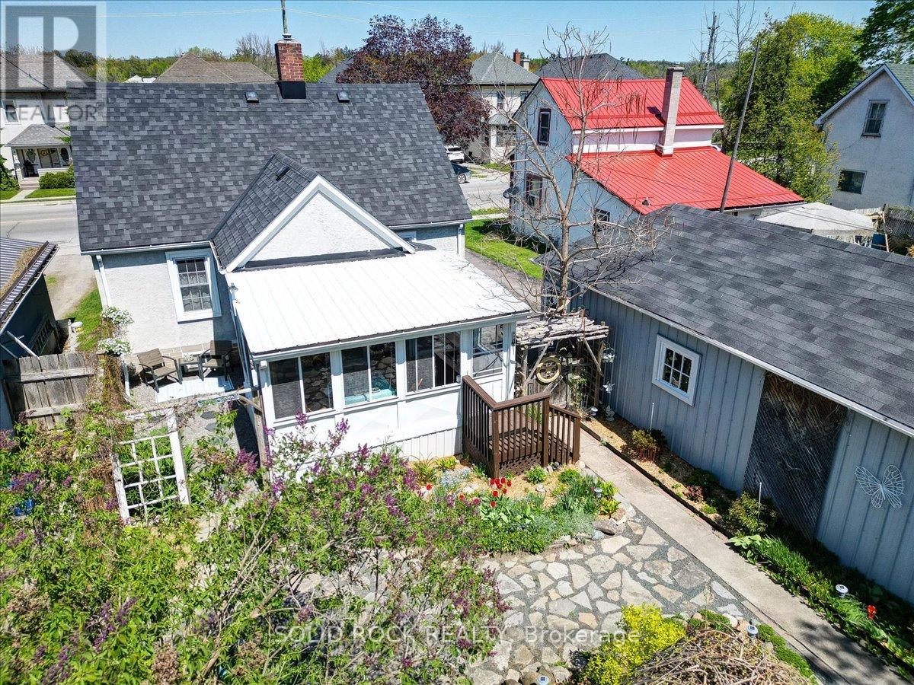2 Bedroom
1 Bathroom
700 - 1100 sqft
Raised Bungalow
Central Air Conditioning
Forced Air
Landscaped
$400,000
Charming 2-bedroom, 1-bathroom raised bungalow in the heart of Campbellford! Ideally located just steps from the hospital and all the amenities of downtown, this home offers both convenience and comfort. Enjoy a spacious kitchen, a bright and inviting living room filled with natural light, and a clean, unfinished basement with ample storage and endless potential. The fully fenced backyard is a private retreat, featuring lush perennial gardens and plenty of space to relax or entertain. A tandem detached garage adds extra storage or workshop possibilities. Perfect for first-time buyers, retirees, or investors this property blends location, space, and opportunity! (id:45725)
Property Details
|
MLS® Number
|
X12149531 |
|
Property Type
|
Single Family |
|
Community Name
|
Campbellford |
|
Amenities Near By
|
Schools, Hospital, Park, Place Of Worship |
|
Community Features
|
Community Centre |
|
Equipment Type
|
Water Heater - Gas |
|
Features
|
Irregular Lot Size, Carpet Free |
|
Parking Space Total
|
5 |
|
Rental Equipment Type
|
Water Heater - Gas |
Building
|
Bathroom Total
|
1 |
|
Bedrooms Above Ground
|
2 |
|
Bedrooms Total
|
2 |
|
Appliances
|
Dishwasher, Dryer, Microwave, Stove, Washer, Window Coverings, Refrigerator |
|
Architectural Style
|
Raised Bungalow |
|
Basement Development
|
Unfinished |
|
Basement Type
|
N/a (unfinished) |
|
Construction Style Attachment
|
Detached |
|
Cooling Type
|
Central Air Conditioning |
|
Exterior Finish
|
Stucco |
|
Foundation Type
|
Block |
|
Heating Fuel
|
Natural Gas |
|
Heating Type
|
Forced Air |
|
Stories Total
|
1 |
|
Size Interior
|
700 - 1100 Sqft |
|
Type
|
House |
|
Utility Water
|
Municipal Water |
Parking
|
Detached Garage
|
|
|
Garage
|
|
|
Tandem
|
|
Land
|
Acreage
|
No |
|
Fence Type
|
Fully Fenced |
|
Land Amenities
|
Schools, Hospital, Park, Place Of Worship |
|
Landscape Features
|
Landscaped |
|
Sewer
|
Sanitary Sewer |
|
Size Depth
|
123 Ft ,3 In |
|
Size Frontage
|
44 Ft |
|
Size Irregular
|
44 X 123.3 Ft |
|
Size Total Text
|
44 X 123.3 Ft |
|
Zoning Description
|
R2 |
Rooms
| Level |
Type |
Length |
Width |
Dimensions |
|
Basement |
Other |
8.8 m |
8.78 m |
8.8 m x 8.78 m |
|
Main Level |
Kitchen |
4.65 m |
3.49 m |
4.65 m x 3.49 m |
|
Main Level |
Living Room |
5.27 m |
3.42 m |
5.27 m x 3.42 m |
|
Main Level |
Primary Bedroom |
3.42 m |
3.49 m |
3.42 m x 3.49 m |
|
Main Level |
Bathroom |
2.33 m |
2.09 m |
2.33 m x 2.09 m |
|
Main Level |
Bedroom 2 |
3.42 m |
3 m |
3.42 m x 3 m |
|
Main Level |
Sunroom |
3.15 m |
2.58 m |
3.15 m x 2.58 m |
|
Main Level |
Sunroom |
4.2 m |
3.11 m |
4.2 m x 3.11 m |
|
Main Level |
Foyer |
1.45 m |
1.67 m |
1.45 m x 1.67 m |
Utilities
https://www.realtor.ca/real-estate/28315090/195-front-street-n-trent-hills-campbellford-campbellford


















