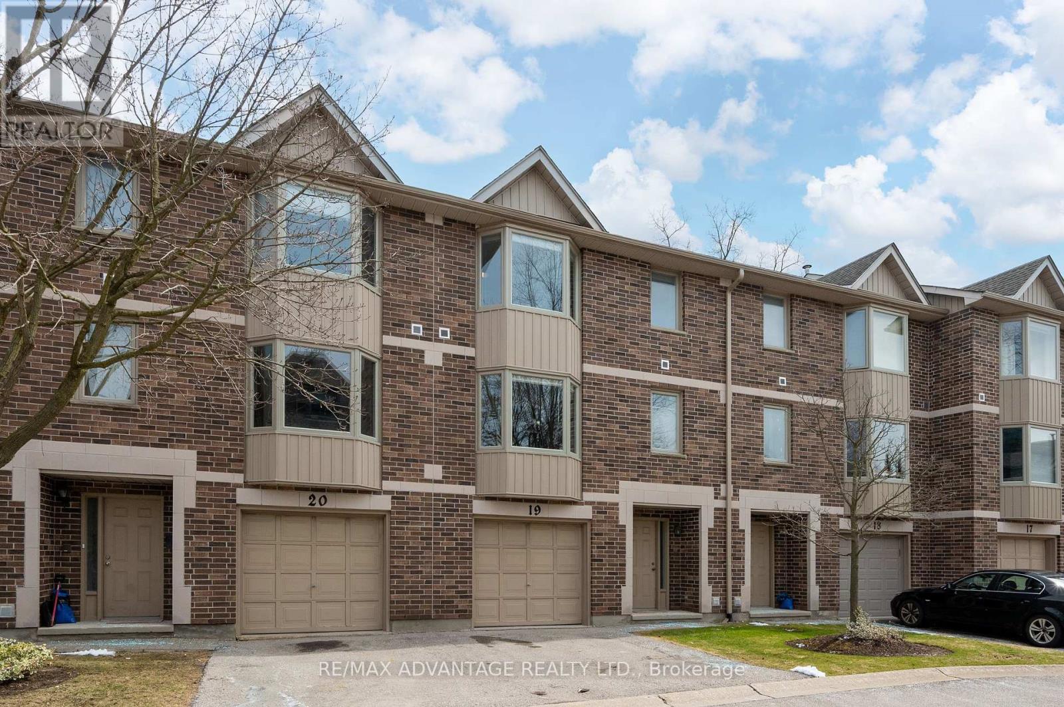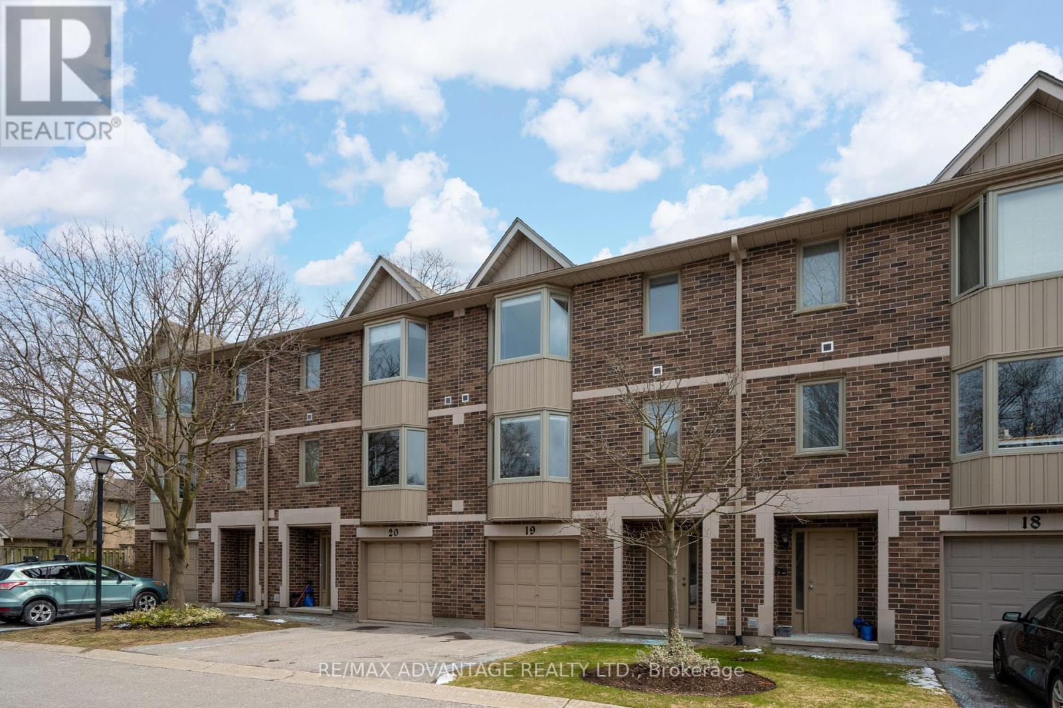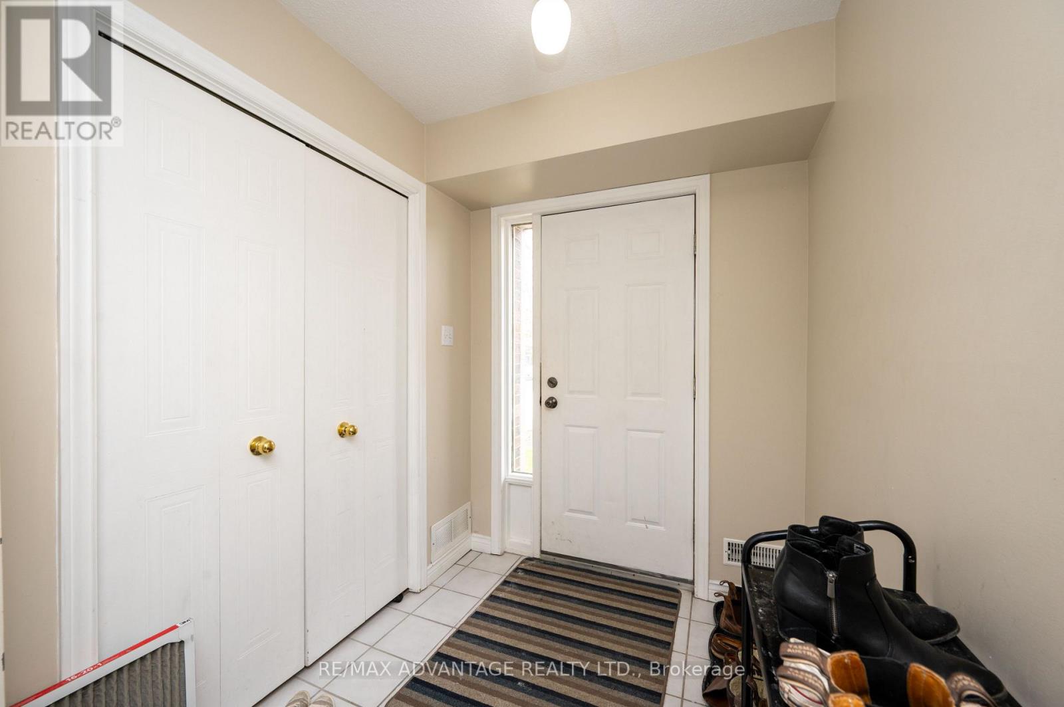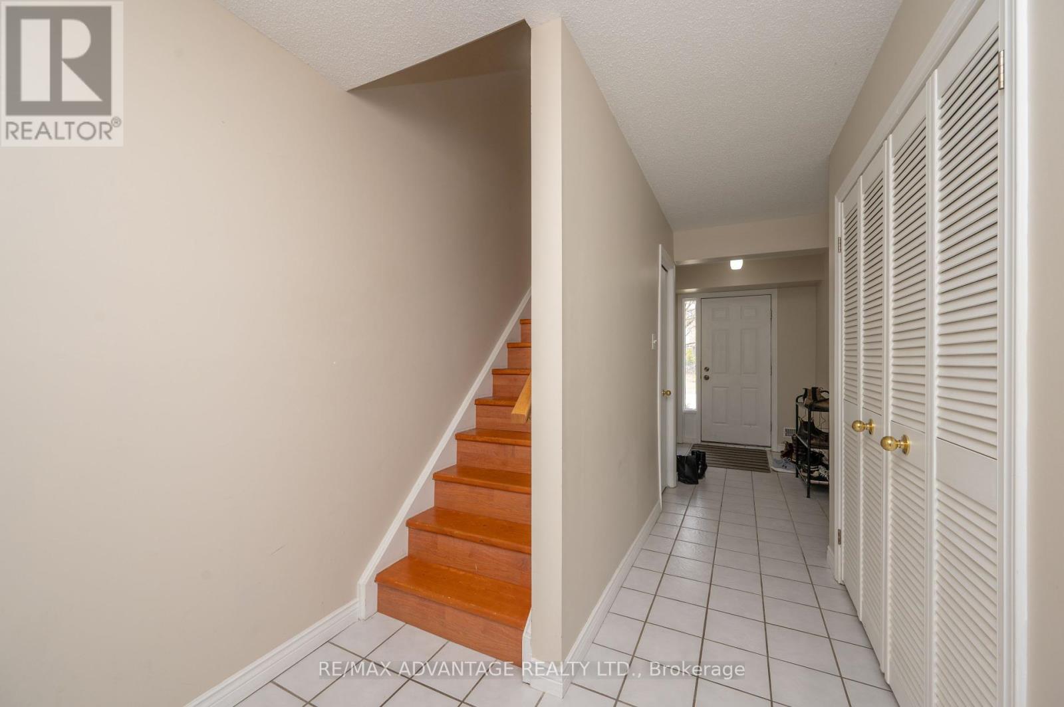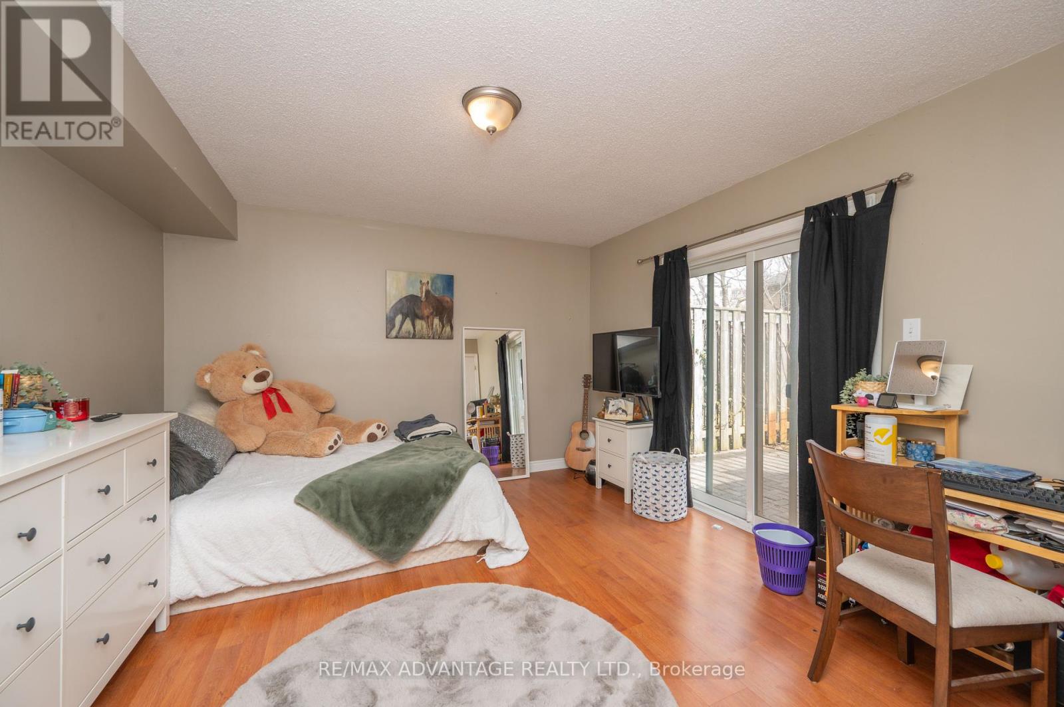19 - 1548 Richmond Street London, Ontario N6G 4W8
4 Bedroom
4 Bathroom
1400 - 1599 sqft
Fireplace
Central Air Conditioning
Forced Air
$649,900Maintenance, Common Area Maintenance
$440 Monthly
Maintenance, Common Area Maintenance
$440 MonthlyRarely listed for sale, this complex is ideally located close to UWO, UNIVERSITY HOSPITAL, MASONVILLE MALL AND SEVERAL RESTAURANTS. The layout offers 4 bedrooms and several baths which is great for investors. interior is in excellent condition, some appliances are newer. Market rent is approx. $1000 per room. (id:45725)
Property Details
| MLS® Number | X12075721 |
| Property Type | Single Family |
| Community Name | North G |
| Community Features | Pet Restrictions |
| Features | Balcony |
| Parking Space Total | 2 |
Building
| Bathroom Total | 4 |
| Bedrooms Above Ground | 4 |
| Bedrooms Total | 4 |
| Amenities | Storage - Locker |
| Appliances | Water Meter, Dishwasher, Dryer, Stove, Washer, Refrigerator |
| Basement Development | Finished |
| Basement Features | Walk Out |
| Basement Type | N/a (finished) |
| Cooling Type | Central Air Conditioning |
| Exterior Finish | Brick |
| Fireplace Present | Yes |
| Half Bath Total | 1 |
| Heating Fuel | Natural Gas |
| Heating Type | Forced Air |
| Stories Total | 3 |
| Size Interior | 1400 - 1599 Sqft |
| Type | Row / Townhouse |
Parking
| Attached Garage | |
| Garage |
Land
| Acreage | No |
Rooms
| Level | Type | Length | Width | Dimensions |
|---|---|---|---|---|
| Second Level | Living Room | 6.48 m | 4.08 m | 6.48 m x 4.08 m |
| Second Level | Dining Room | 4.26 m | 3.19 m | 4.26 m x 3.19 m |
| Second Level | Kitchen | 4.26 m | 3.59 m | 4.26 m x 3.59 m |
| Third Level | Bathroom | 2.42 m | 1.85 m | 2.42 m x 1.85 m |
| Third Level | Primary Bedroom | 4.28 m | 4.87 m | 4.28 m x 4.87 m |
| Third Level | Bedroom | 4.28 m | 4.23 m | 4.28 m x 4.23 m |
| Third Level | Bedroom | 2.99 m | 3.17 m | 2.99 m x 3.17 m |
| Third Level | Bathroom | 2.36 m | 1.42 m | 2.36 m x 1.42 m |
| Main Level | Foyer | 2.1 m | 6.82 m | 2.1 m x 6.82 m |
| Main Level | Bedroom | 4.63 m | 3.84 m | 4.63 m x 3.84 m |
| Main Level | Bathroom | 1.76 m | 2.32 m | 1.76 m x 2.32 m |
https://www.realtor.ca/real-estate/28151472/19-1548-richmond-street-london-north-g
Interested?
Contact us for more information
