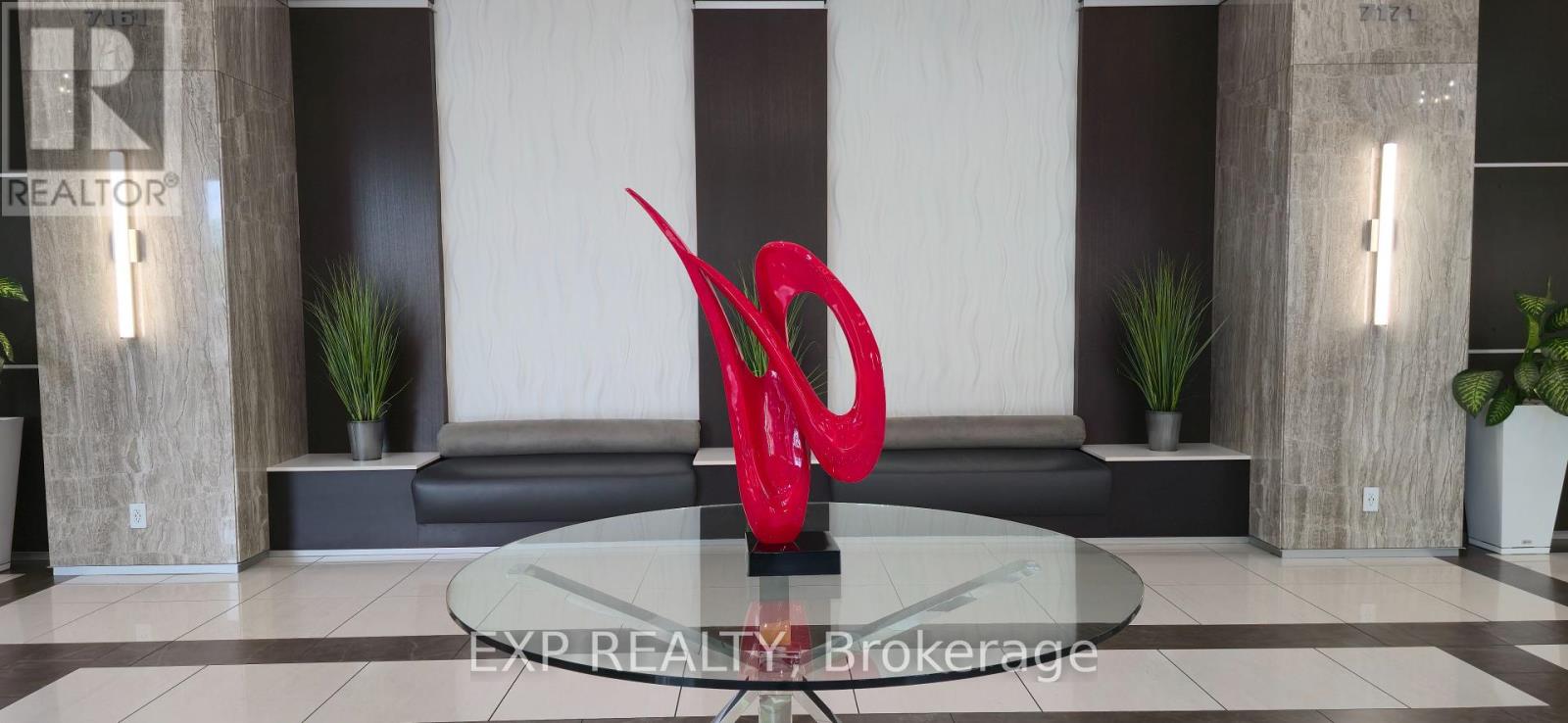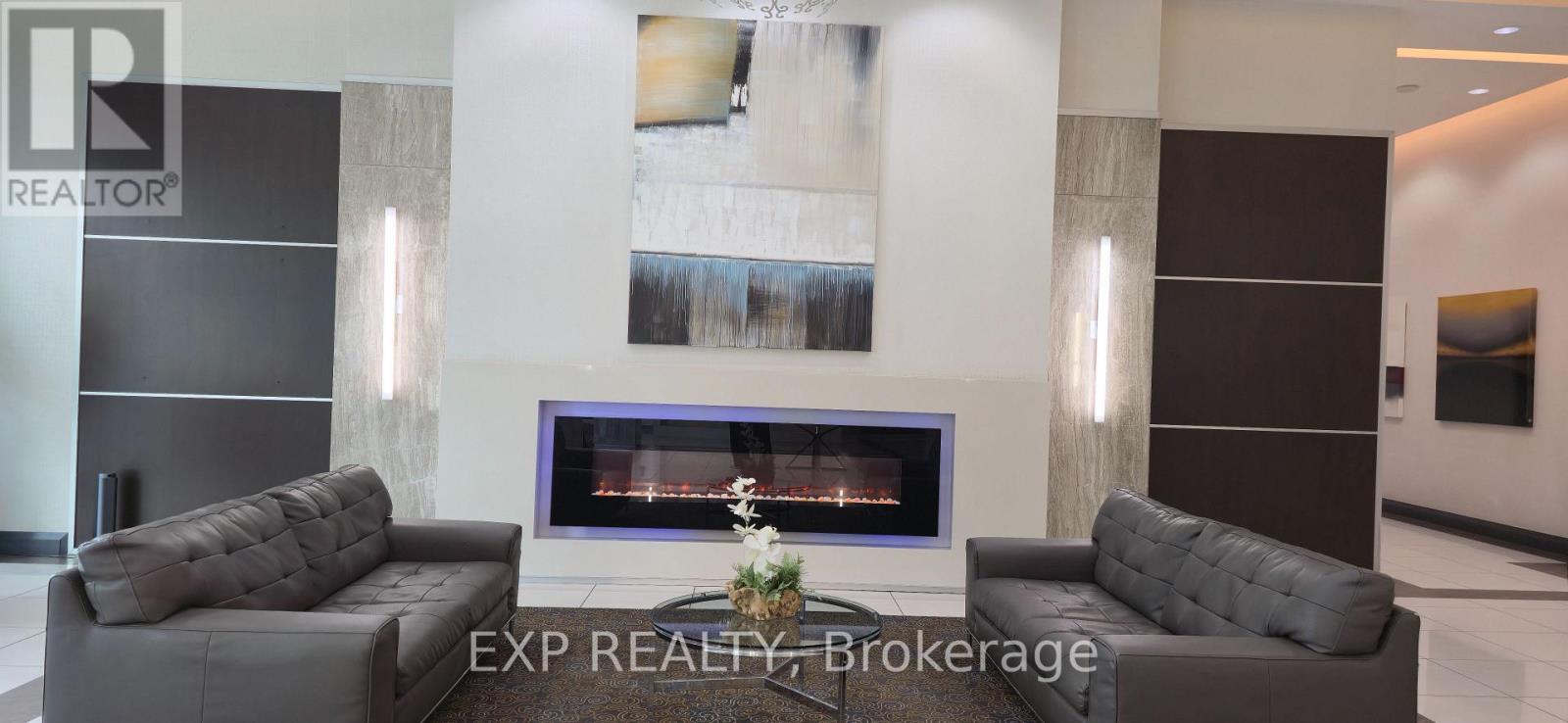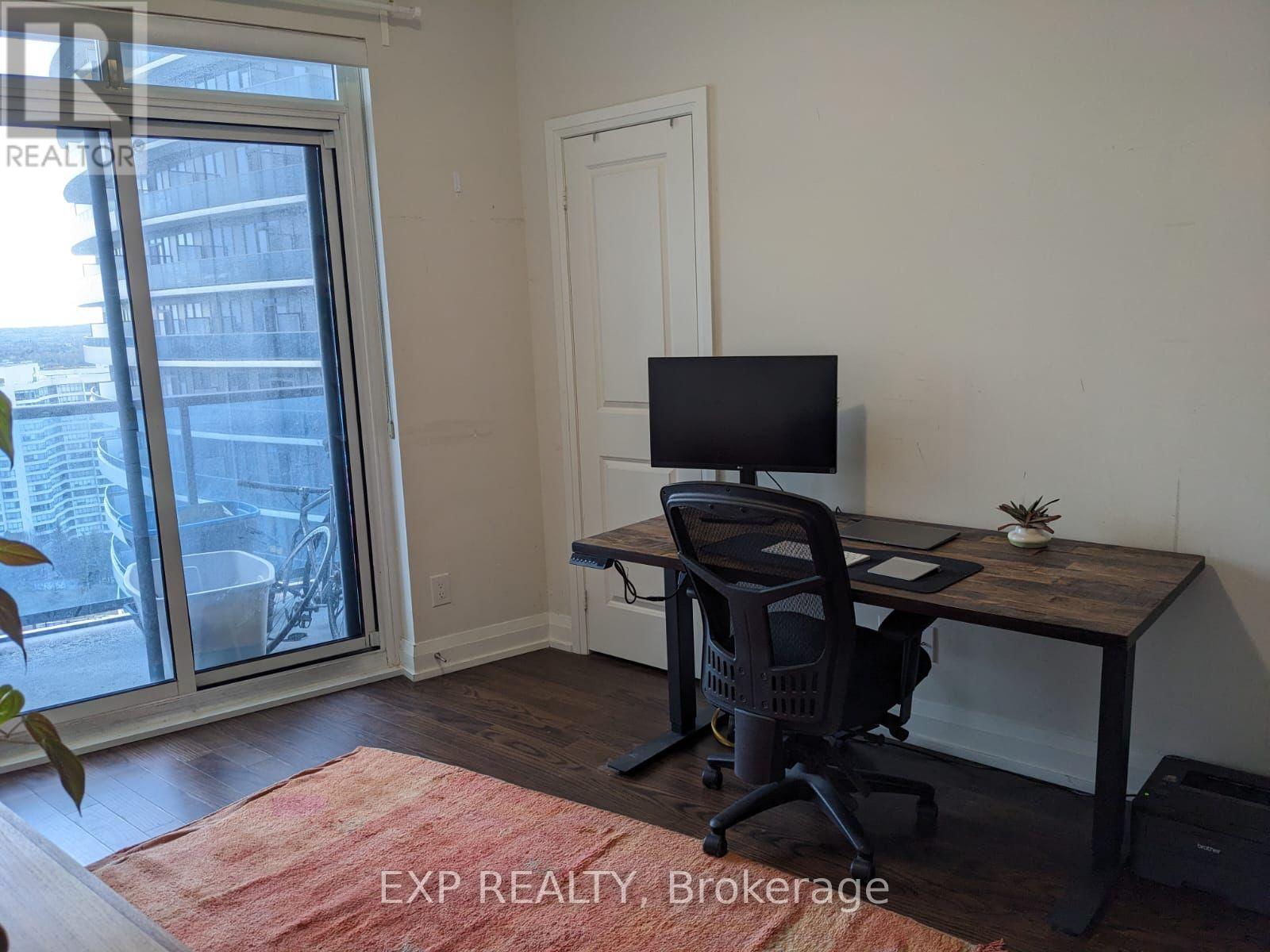1832 - 7161 Yonge Street Markham (Thornhill), Ontario L3T 0C8
$690,000Maintenance, Heat, Water, Common Area Maintenance, Insurance, Parking
$703.74 Monthly
Maintenance, Heat, Water, Common Area Maintenance, Insurance, Parking
$703.74 MonthlyWelcome To This Beautifully Maintained 2 Bedroom Plus Den Condo At The Coveted World On Yonge By Liberty Development. Situated On The18th Floor, This Spacious 863 Square Foot Unit Offers A Bright And Functional Layout With An Unobstructed Northeast View. Enjoy 9-FootCeilings, Large Windows, Laminate Flooring Throughout, And A Modern Kitchen Featuring Designer Cabinets And Granite Countertops. The DenProvides The Perfect Space For A Home Office Or Study Area. Offered Fully Furnished For Your Convenience, But Can Also Be LeasedUnfurnished If Preferred. Residents Enjoy Direct Indoor Access To A Variety Of Shops, Restaurants, And Medical Services On The Ground Floor.Located Just Minutes From Finch Subway Station, Major Transit, Shopping Malls, And More. Enjoy World-Class Amenities Including An ExerciseRoom, Indoor Pool, Sauna, Party Room, And Theatre. Experience Comfort, Convenience, And Style In One Of The Most Desirable Communities InThe Area. (id:45725)
Property Details
| MLS® Number | N12197346 |
| Property Type | Single Family |
| Community Name | Thornhill |
| Amenities Near By | Park, Public Transit |
| Community Features | Pets Not Allowed, Community Centre |
| Features | Balcony, In Suite Laundry |
| Parking Space Total | 1 |
| Pool Type | Indoor Pool |
Building
| Bathroom Total | 2 |
| Bedrooms Above Ground | 2 |
| Bedrooms Below Ground | 1 |
| Bedrooms Total | 3 |
| Age | 6 To 10 Years |
| Amenities | Security/concierge, Exercise Centre, Recreation Centre, Party Room |
| Appliances | Dishwasher, Dryer, Freezer, Oven, Stove, Washer, Window Coverings, Refrigerator |
| Cooling Type | Central Air Conditioning |
| Exterior Finish | Concrete |
| Flooring Type | Laminate, Ceramic |
| Heating Fuel | Natural Gas |
| Heating Type | Heat Pump |
| Size Interior | 800 - 899 Sqft |
| Type | Apartment |
Parking
| Underground | |
| Garage |
Land
| Acreage | No |
| Land Amenities | Park, Public Transit |
Rooms
| Level | Type | Length | Width | Dimensions |
|---|---|---|---|---|
| Ground Level | Living Room | 5.46 m | 3.28 m | 5.46 m x 3.28 m |
| Ground Level | Dining Room | 5.46 m | 3.28 m | 5.46 m x 3.28 m |
| Ground Level | Kitchen | 3.2 m | 2.2 m | 3.2 m x 2.2 m |
| Ground Level | Primary Bedroom | 3.81 m | 3.07 m | 3.81 m x 3.07 m |
| Ground Level | Bedroom 2 | 3.3 m | 2.91 m | 3.3 m x 2.91 m |
| Ground Level | Den | 3.23 m | 2.19 m | 3.23 m x 2.19 m |
https://www.realtor.ca/real-estate/28419135/1832-7161-yonge-street-markham-thornhill-thornhill
Interested?
Contact us for more information



















