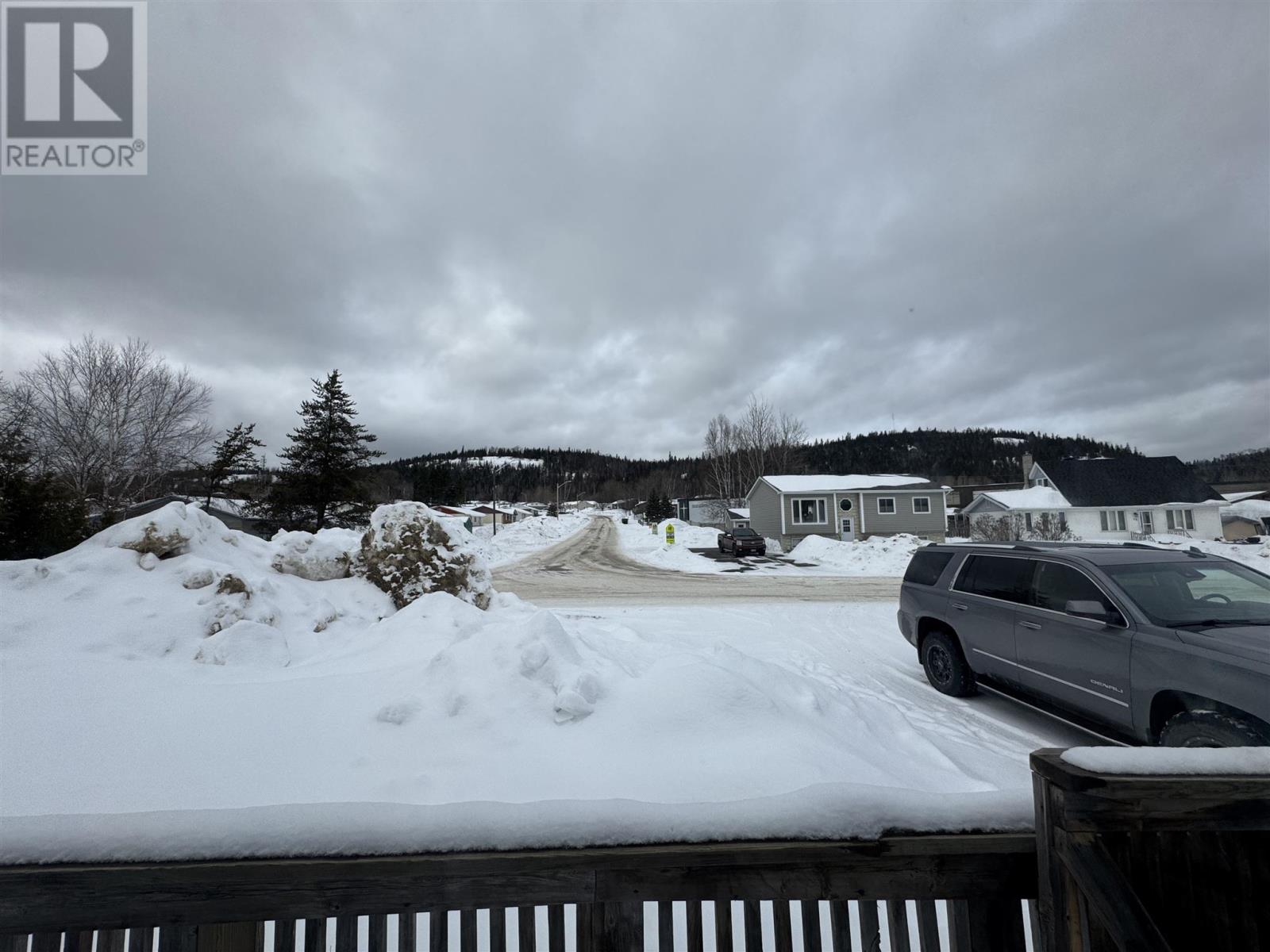2 Bedroom
1 Bathroom
1490 sqft
$75,000
Handyman special with a dream garage! This solid 1.5-storey home is packed with potential and located in an excellent spot - backing onto a peaceful creek and forested area. With 2 bedrooms and a compact layout, the interior is in need of some TLC. The appealing massive garage with a solid foundation, sheeted insulated walls, complete with a large entry door and tall ceilings, hoist and office make this a motor-heads dream. This home has 200-Amp service, and a big-fenced yard, there's plenty of space to make it your own. Just steps from the local school and loaded with opportunity - this is your chance to roll up your sleeves and bring your vision to life. Don't wait - book your private viewing today! Visit www.century21superior.com for more info and pics. (id:45725)
Property Details
|
MLS® Number
|
TB250681 |
|
Property Type
|
Single Family |
|
Community Name
|
Manitouwadge |
|
Features
|
Paved Driveway |
Building
|
Bathroom Total
|
1 |
|
Bedrooms Above Ground
|
2 |
|
Bedrooms Total
|
2 |
|
Basement Development
|
Unfinished |
|
Basement Type
|
Full (unfinished) |
|
Constructed Date
|
1957 |
|
Construction Style Attachment
|
Detached |
|
Exterior Finish
|
Siding |
|
Foundation Type
|
Poured Concrete |
|
Stories Total
|
2 |
|
Size Interior
|
1490 Sqft |
Parking
Land
|
Acreage
|
No |
|
Fence Type
|
Fenced Yard |
|
Size Frontage
|
60.0000 |
|
Size Irregular
|
0.14 |
|
Size Total
|
0.14 Ac|under 1/2 Acre |
|
Size Total Text
|
0.14 Ac|under 1/2 Acre |
Rooms
| Level |
Type |
Length |
Width |
Dimensions |
|
Second Level |
Primary Bedroom |
|
|
11.1x9.9 |
|
Second Level |
Bedroom |
|
|
11.1x9.3 |
|
Main Level |
Living Room |
|
|
8.2x12.10 |
|
Main Level |
Kitchen |
|
|
12.10x6.8 |
|
Main Level |
Dining Room |
|
|
8.8x12.10 |
|
Main Level |
Bathroom |
|
|
3pc |
Utilities
|
Cable
|
Available |
|
Electricity
|
Available |
|
Telephone
|
Available |
https://www.realtor.ca/real-estate/28116927/18-redwing-ave-manitouwadge-manitouwadge







