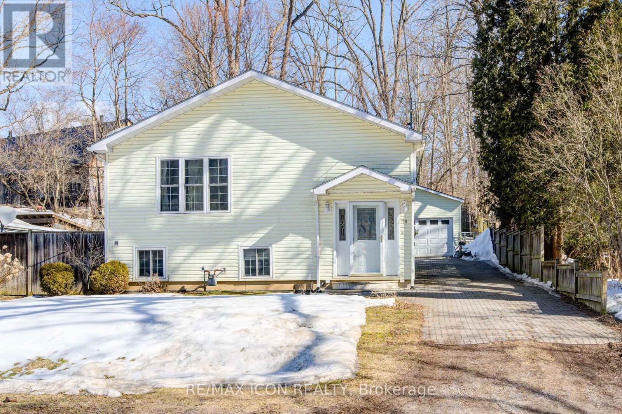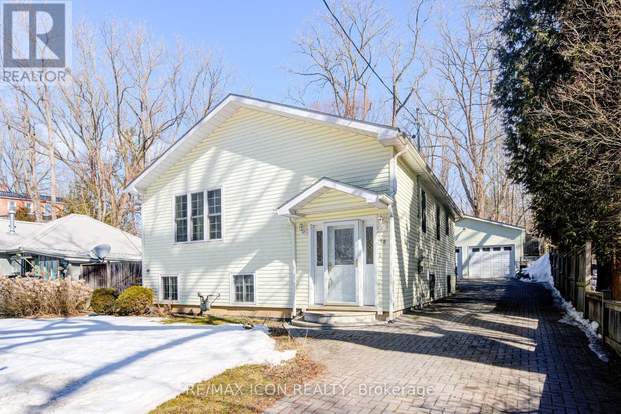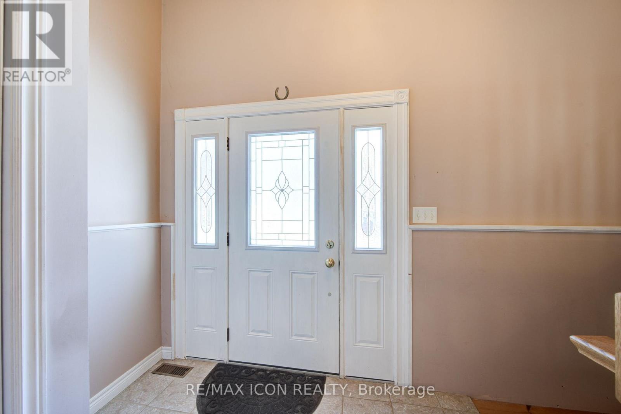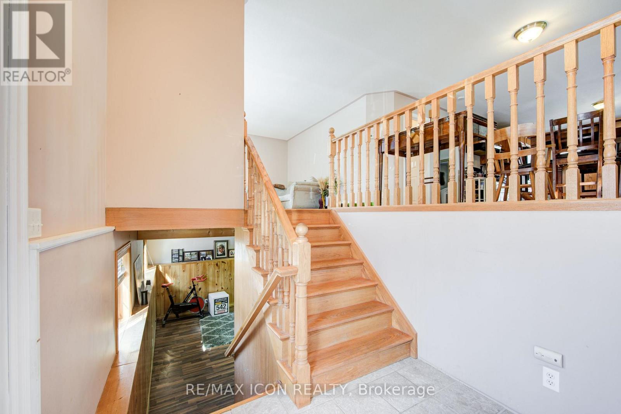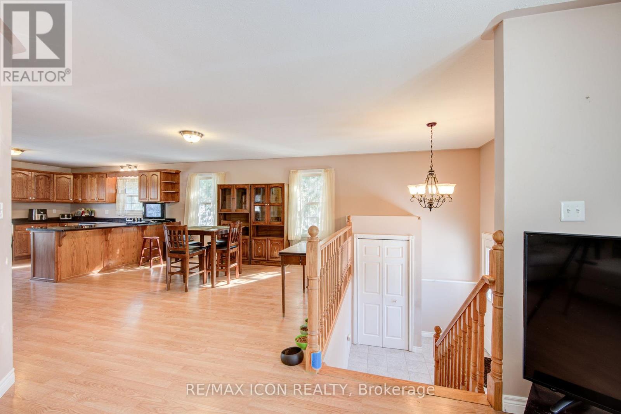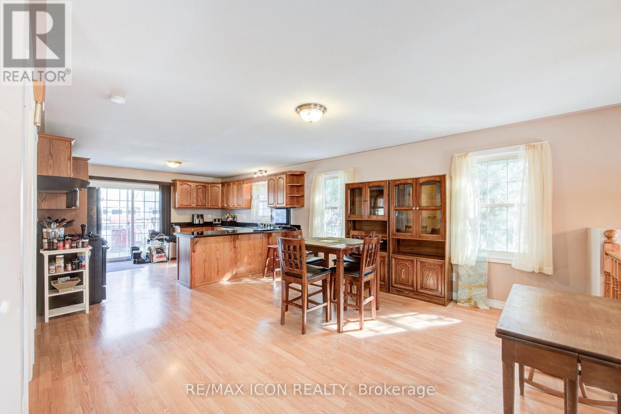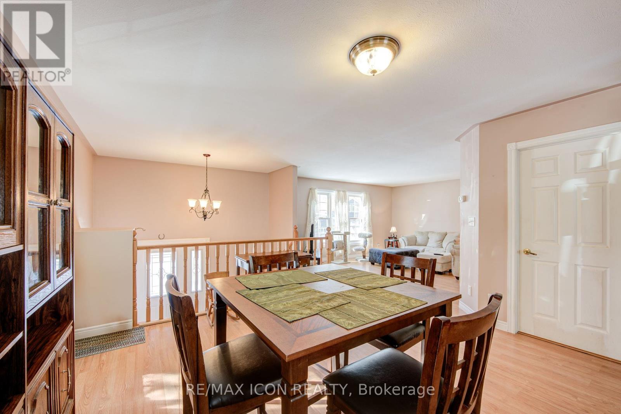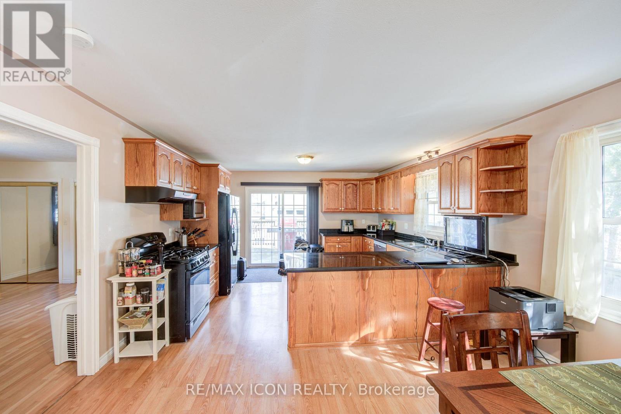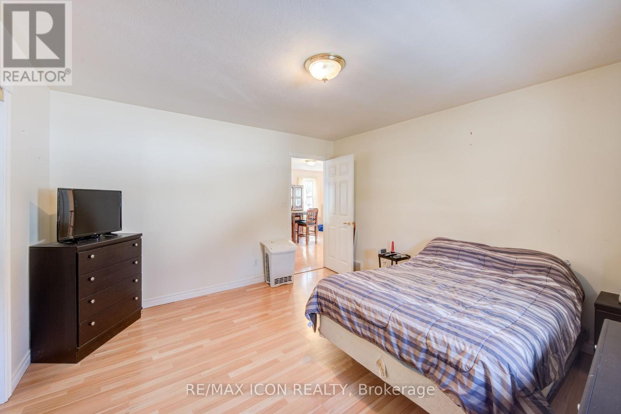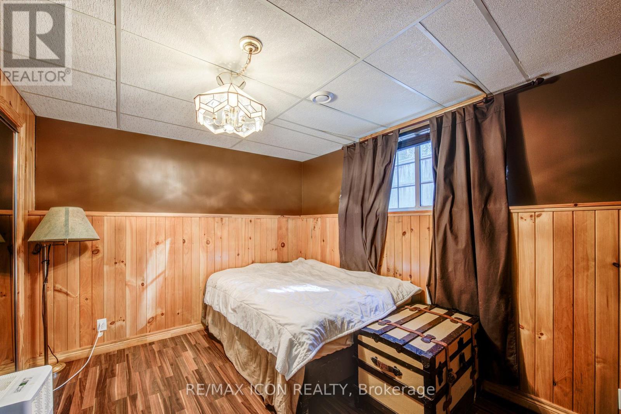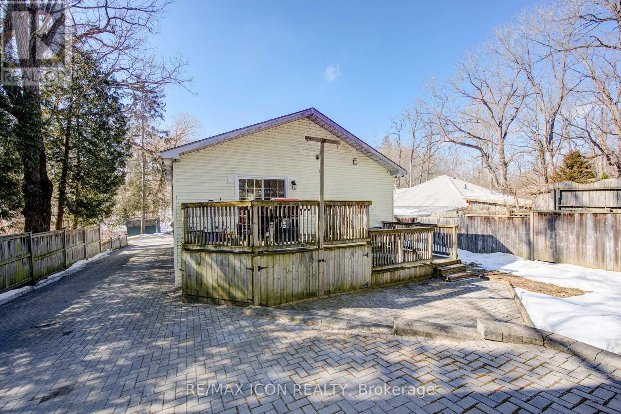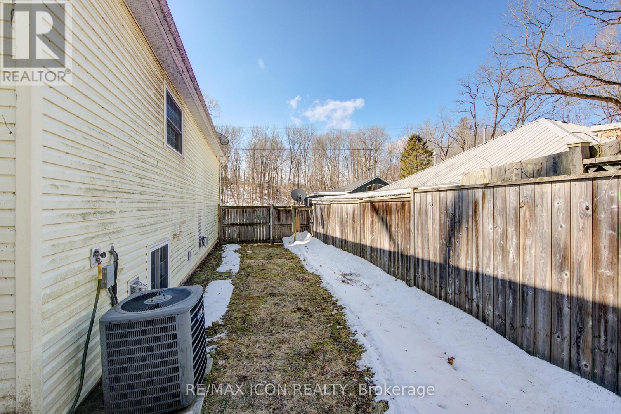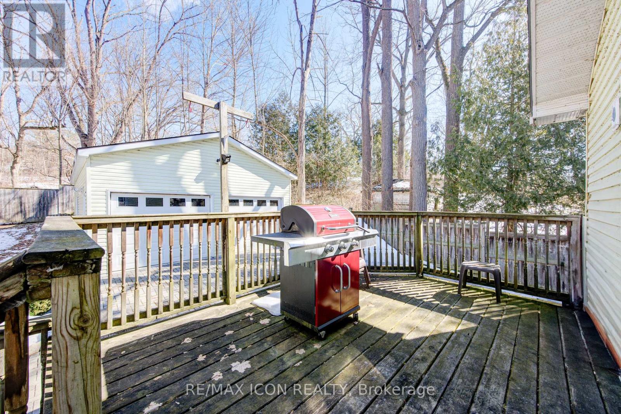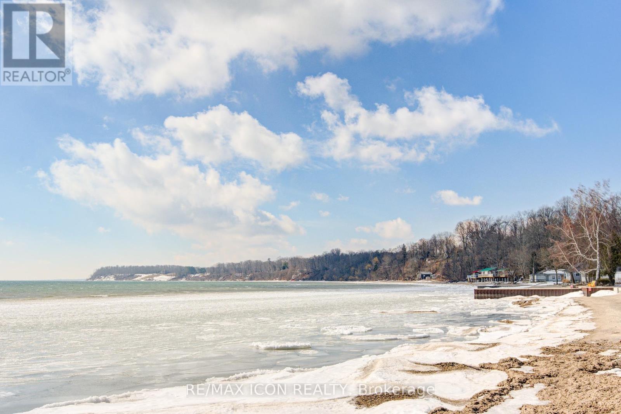3 Bedroom
1 Bathroom
700 - 1100 sqft
Raised Bungalow
Fireplace
Central Air Conditioning
Forced Air
$629,000
Welcome to 18 Commercial Rd, a beautifully designed raised bungalow offering the perfect blend of comfort, style, and functionality - all just a short walk from the beach! Step inside to an open-concept living space featuring a modern kitchen with stunning granite countertops, custom cabinetry, and plenty of room for entertaining. The fully finished basement includes a cozy gas fireplace, creating the perfect space to relax year-round. With fibre optic internet, you'll stay connected whether you're working from home or streaming your favourite shows. Outside, enjoy a spacious backyard ideal for gatherings, gardening, or unwinding in your own private oasis. The property also features a double garage/shop equipped with a gas furnace and electricity - perfect for hobbyists, extra storage, or a workspace. Don't miss this incredible opportunity to live just minutes from the water! (id:45725)
Property Details
|
MLS® Number
|
X11999056 |
|
Property Type
|
Single Family |
|
Community Name
|
Port Ryerse |
|
Features
|
Lane, Sump Pump |
|
Parking Space Total
|
6 |
|
Structure
|
Deck |
Building
|
Bathroom Total
|
1 |
|
Bedrooms Above Ground
|
1 |
|
Bedrooms Below Ground
|
2 |
|
Bedrooms Total
|
3 |
|
Age
|
16 To 30 Years |
|
Amenities
|
Fireplace(s) |
|
Appliances
|
Garage Door Opener Remote(s), Water Heater, Central Vacuum, Garage Door Opener, Hood Fan, Satellite Dish, Stove, Refrigerator |
|
Architectural Style
|
Raised Bungalow |
|
Basement Development
|
Finished |
|
Basement Type
|
Full (finished) |
|
Construction Style Attachment
|
Detached |
|
Cooling Type
|
Central Air Conditioning |
|
Exterior Finish
|
Vinyl Siding |
|
Fireplace Present
|
Yes |
|
Fireplace Total
|
1 |
|
Foundation Type
|
Poured Concrete |
|
Heating Fuel
|
Natural Gas |
|
Heating Type
|
Forced Air |
|
Stories Total
|
1 |
|
Size Interior
|
700 - 1100 Sqft |
|
Type
|
House |
Parking
Land
|
Acreage
|
No |
|
Sewer
|
Holding Tank |
|
Size Frontage
|
54 Ft ,6 In |
|
Size Irregular
|
54.5 Ft |
|
Size Total Text
|
54.5 Ft|under 1/2 Acre |
|
Zoning Description
|
Rh |
Rooms
| Level |
Type |
Length |
Width |
Dimensions |
|
Basement |
Utility Room |
4.17 m |
3.53 m |
4.17 m x 3.53 m |
|
Basement |
Bedroom 2 |
3.58 m |
4.01 m |
3.58 m x 4.01 m |
|
Basement |
Bedroom 3 |
3.6 m |
3.82 m |
3.6 m x 3.82 m |
|
Basement |
Recreational, Games Room |
4.29 m |
5.09 m |
4.29 m x 5.09 m |
|
Basement |
Laundry Room |
3.07 m |
1.47 m |
3.07 m x 1.47 m |
|
Main Level |
Living Room |
4.49 m |
4.12 m |
4.49 m x 4.12 m |
|
Main Level |
Kitchen |
4.23 m |
3.85 m |
4.23 m x 3.85 m |
|
Main Level |
Dining Room |
4.61 m |
4.69 m |
4.61 m x 4.69 m |
|
Main Level |
Bedroom |
4.11 m |
3.91 m |
4.11 m x 3.91 m |
|
Main Level |
Bathroom |
4.03 m |
1.54 m |
4.03 m x 1.54 m |
|
Main Level |
Foyer |
2.54 m |
2.37 m |
2.54 m x 2.37 m |
https://www.realtor.ca/real-estate/27977380/18-commercial-road-norfolk-port-ryerse-port-ryerse
