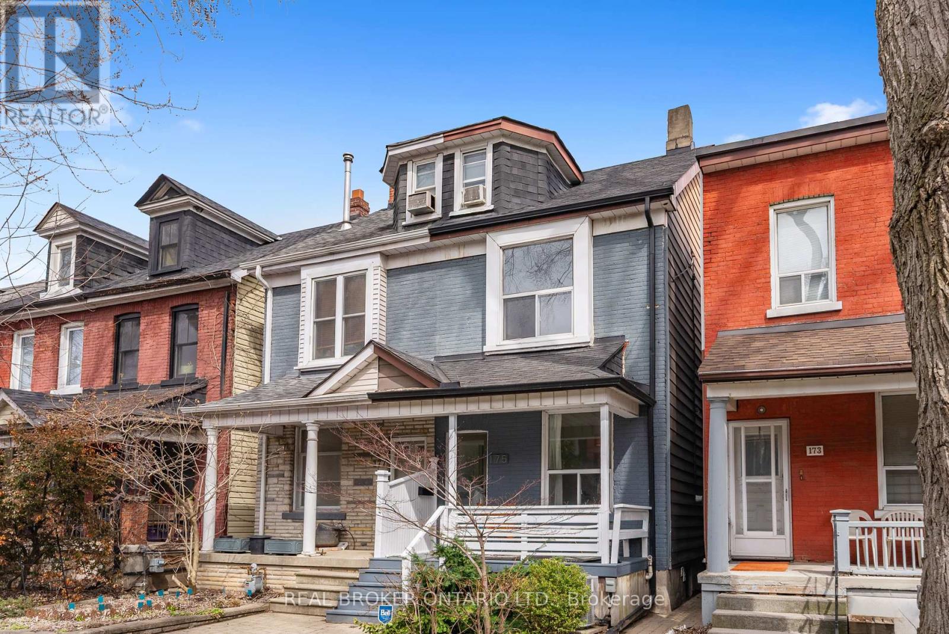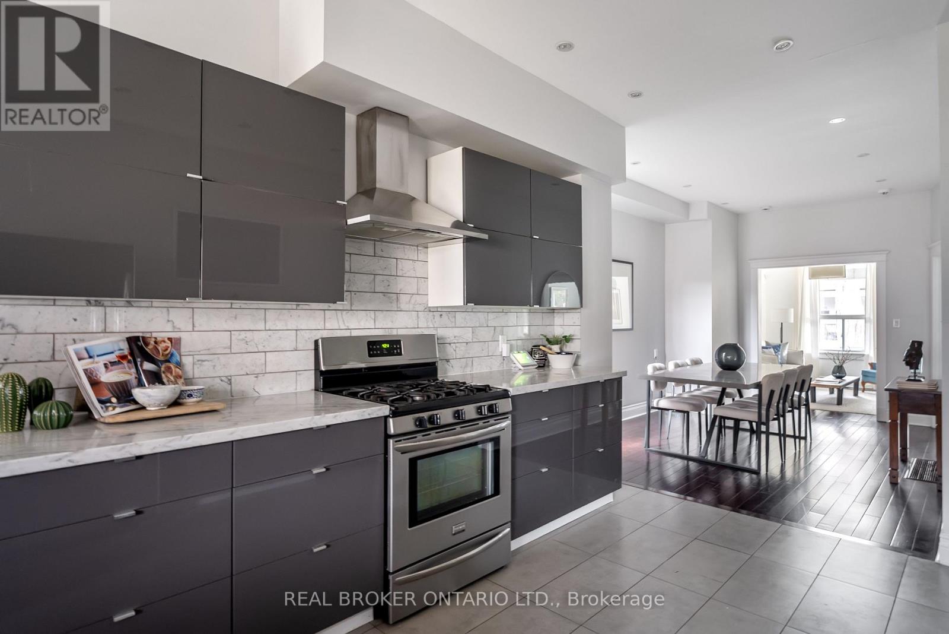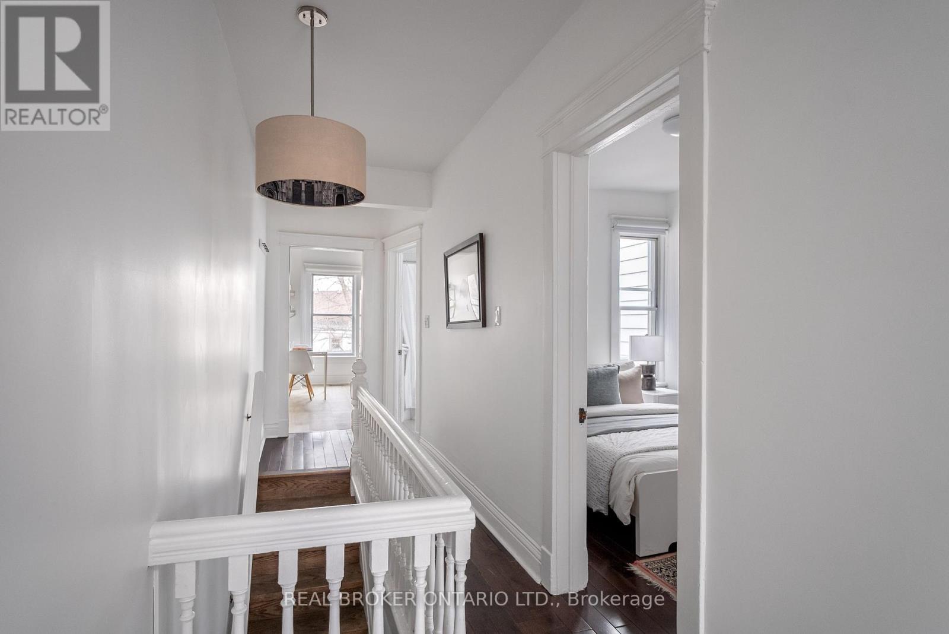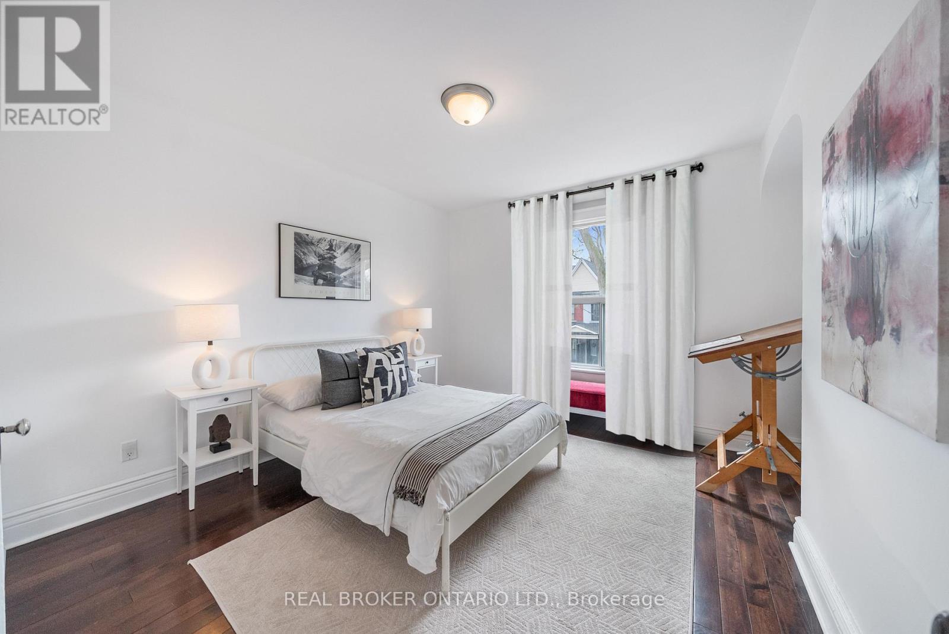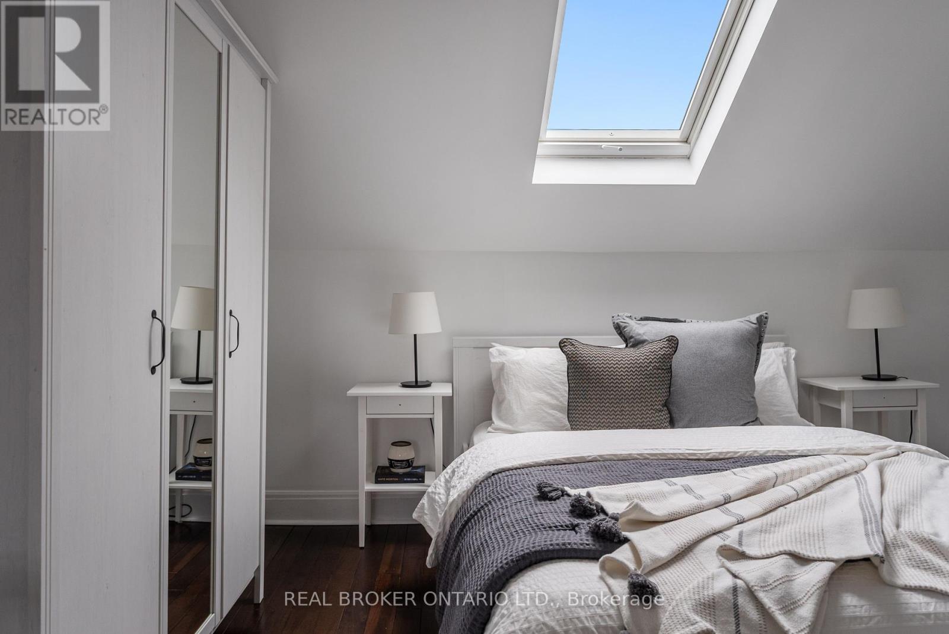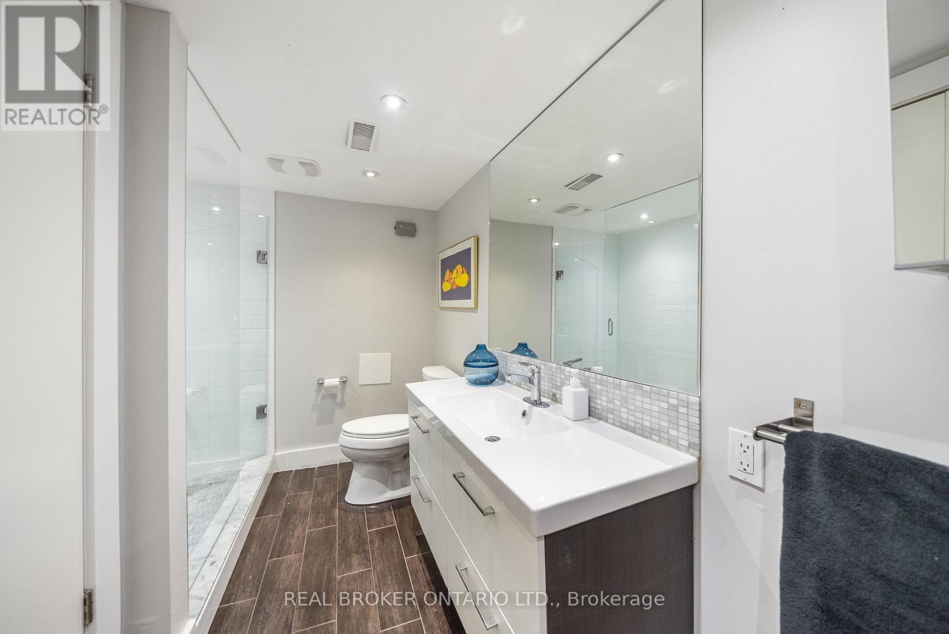175 Hamilton Street Toronto (South Riverdale), Ontario M4M 2C9
$1,385,000
Discover this versatile 2 1/2-storey home on friendly, tree-lined street in the sought after South Riverdale. With solid brick construction, this property offers the flexibility to function as a single-family residence or two separate suites, making it ideal for both new buyers and investors. Freshly painted and thoughtfully updated, the home combines modern amenities with classic charm. The open-concept main floor features a welcoming front porch, formal living and dining areas, and a contemporary eat-in kitchen that opens to a covered deck and fully fenced backyard. The fully finished lower level includes a recreation room, bedroom, laundry area, and three-piece bath. The second level features a convenient kitchenette with a fridge, stove, and stackable washer and dryer, along with a four-piece bath.The spacious primary room on the third floor, complete with a skylight, provides a bright retreat. This home is a blank canvas, ready for personal touches and unique vision. Explore the potential of 175 Hamilton St, a property designed for flexibility and growth. (id:45725)
Open House
This property has open houses!
2:00 pm
Ends at:4:00 pm
2:00 pm
Ends at:4:00 pm
Property Details
| MLS® Number | E12074001 |
| Property Type | Single Family |
| Community Name | South Riverdale |
| Amenities Near By | Place Of Worship, Public Transit, Schools |
Building
| Bathroom Total | 2 |
| Bedrooms Above Ground | 3 |
| Bedrooms Below Ground | 1 |
| Bedrooms Total | 4 |
| Appliances | All, Dishwasher, Dryer, Microwave, Hood Fan, Stove, Washer, Refrigerator |
| Basement Development | Finished |
| Basement Type | N/a (finished) |
| Construction Style Attachment | Semi-detached |
| Cooling Type | Central Air Conditioning |
| Exterior Finish | Brick Facing |
| Flooring Type | Hardwood |
| Foundation Type | Unknown |
| Heating Fuel | Natural Gas |
| Heating Type | Forced Air |
| Stories Total | 3 |
| Size Interior | 1100 - 1500 Sqft |
| Type | House |
| Utility Water | Municipal Water |
Parking
| No Garage |
Land
| Acreage | No |
| Fence Type | Fenced Yard |
| Land Amenities | Place Of Worship, Public Transit, Schools |
| Sewer | Sanitary Sewer |
| Size Depth | 92 Ft |
| Size Frontage | 16 Ft ,2 In |
| Size Irregular | 16.2 X 92 Ft |
| Size Total Text | 16.2 X 92 Ft |
Rooms
| Level | Type | Length | Width | Dimensions |
|---|---|---|---|---|
| Second Level | Bedroom | 3.68 m | 2.16 m | 3.68 m x 2.16 m |
| Second Level | Bedroom 2 | 3.39 m | 3.08 m | 3.39 m x 3.08 m |
| Third Level | Bedroom 3 | 4.59 m | 3.97 m | 4.59 m x 3.97 m |
| Basement | Bedroom 4 | 4.88 m | 2.45 m | 4.88 m x 2.45 m |
| Basement | Living Room | 3.38 m | 2.75 m | 3.38 m x 2.75 m |
| Main Level | Living Room | 4.6 m | 2.78 m | 4.6 m x 2.78 m |
| Main Level | Dining Room | 3.37 m | 2.75 m | 3.37 m x 2.75 m |
| Main Level | Kitchen | 5.09 m | 3.23 m | 5.09 m x 3.23 m |
Interested?
Contact us for more information
