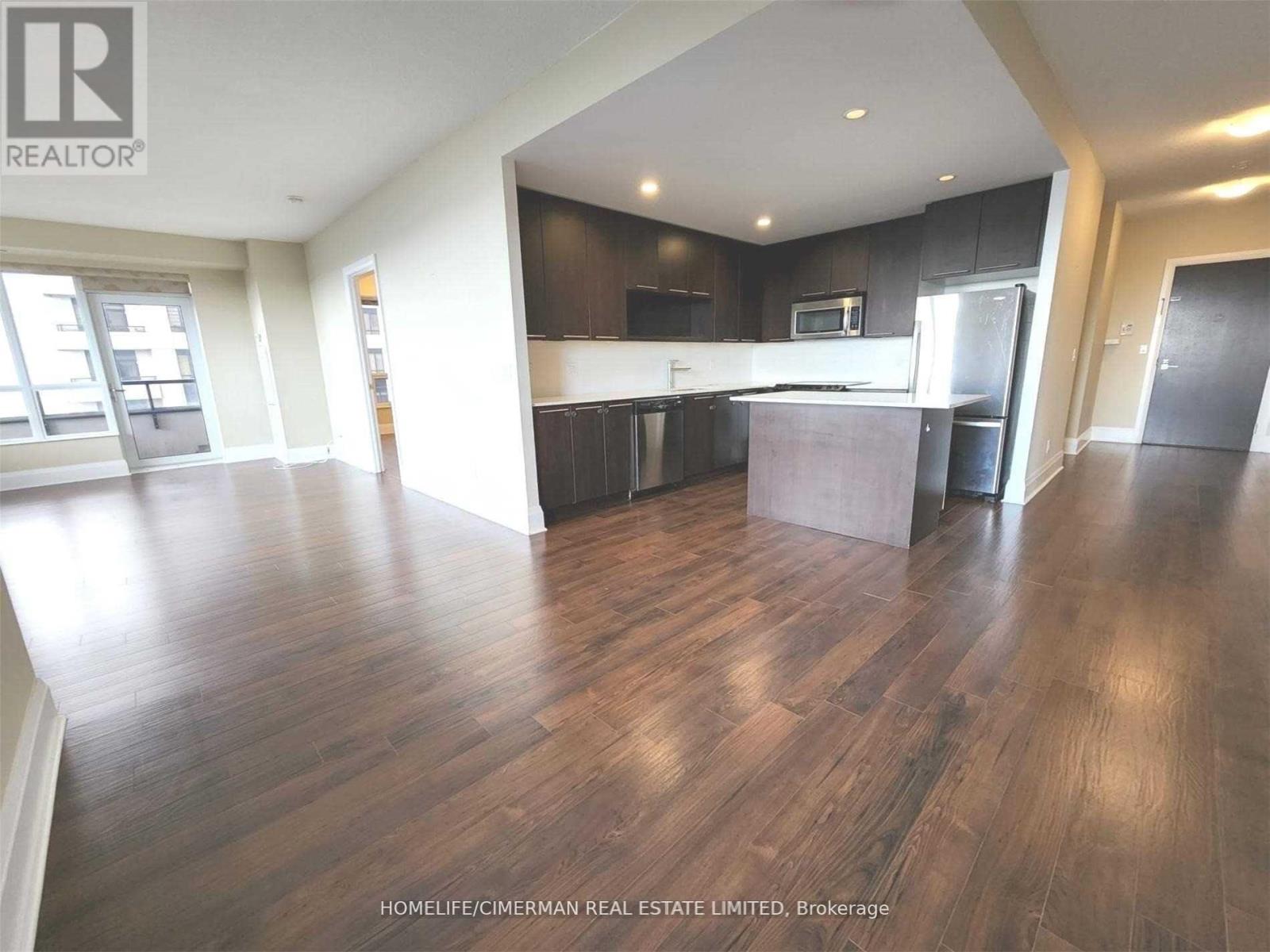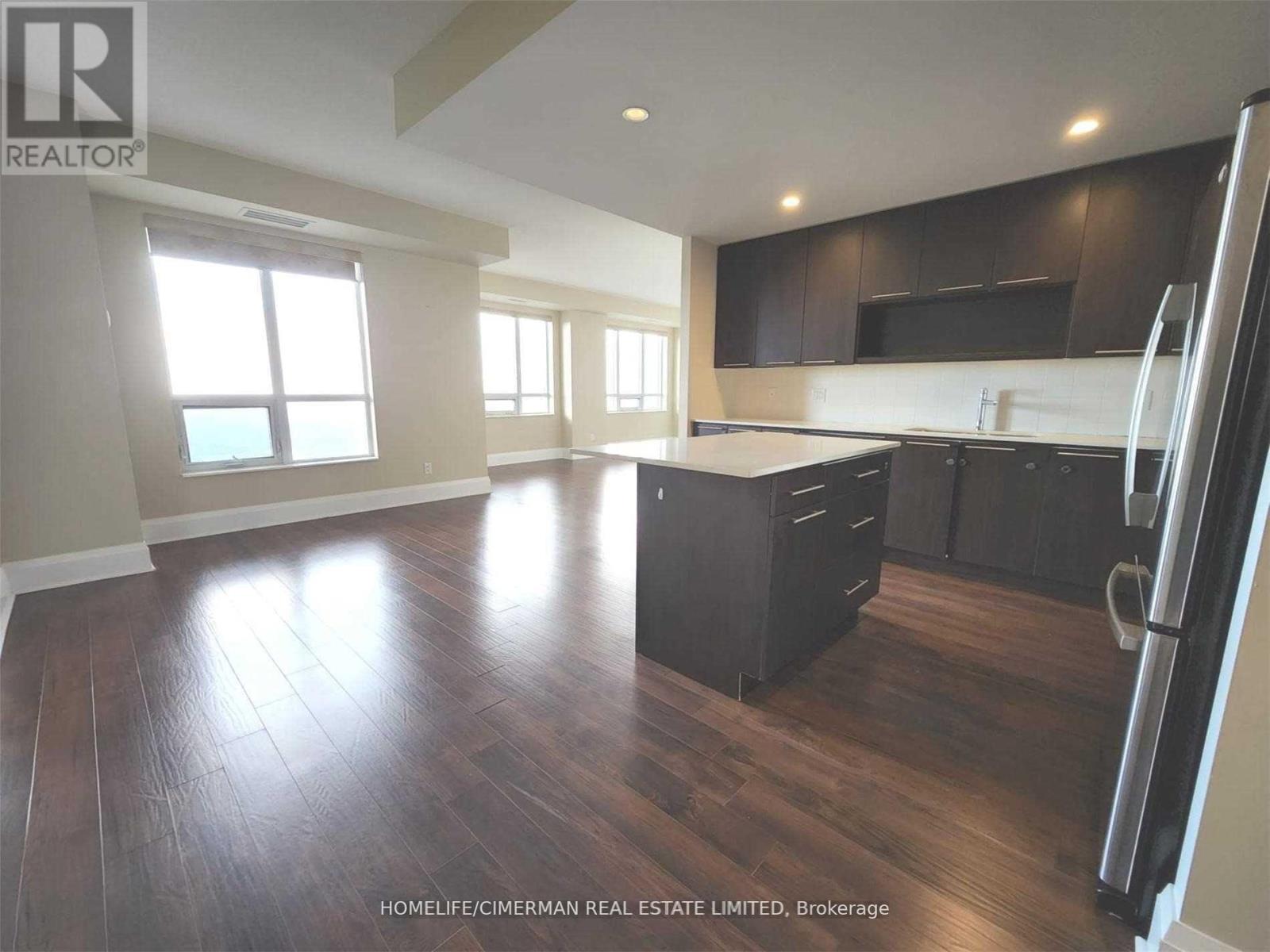3 Bedroom
3 Bathroom
1400 - 1599 sqft
Central Air Conditioning
Heat Pump
$4,480 Monthly
One of the largest suites in the building, this bright and airy 1454 sq ft corner unit functional layout offers two spacious bedrooms with walk-in closets and ensuites, plus a features 9 ft ceilings, unobstructed southwest views, and large windows throughout. The separate den with French doors ideal as a home office or third bedroom. Enjoy top-tier amenities including an indoor pool, party room, media/card room, and private library. Steps to the subway, Hwy 401, and the shops and restaurants of Yonge Street. (id:45725)
Property Details
|
MLS® Number
|
C12078223 |
|
Property Type
|
Single Family |
|
Community Name
|
Willowdale East |
|
Amenities Near By
|
Hospital, Park, Public Transit, Place Of Worship |
|
Community Features
|
Pet Restrictions |
|
Features
|
Balcony, Carpet Free |
|
Parking Space Total
|
1 |
|
View Type
|
View |
Building
|
Bathroom Total
|
3 |
|
Bedrooms Above Ground
|
2 |
|
Bedrooms Below Ground
|
1 |
|
Bedrooms Total
|
3 |
|
Appliances
|
Dishwasher, Dryer, Microwave, Stove, Washer, Refrigerator |
|
Cooling Type
|
Central Air Conditioning |
|
Exterior Finish
|
Concrete |
|
Flooring Type
|
Laminate |
|
Half Bath Total
|
1 |
|
Heating Fuel
|
Natural Gas |
|
Heating Type
|
Heat Pump |
|
Size Interior
|
1400 - 1599 Sqft |
|
Type
|
Apartment |
Parking
Land
|
Acreage
|
No |
|
Land Amenities
|
Hospital, Park, Public Transit, Place Of Worship |
Rooms
| Level |
Type |
Length |
Width |
Dimensions |
|
Flat |
Living Room |
|
|
Measurements not available |
|
Flat |
Dining Room |
|
|
Measurements not available |
|
Flat |
Kitchen |
|
|
Measurements not available |
|
Flat |
Primary Bedroom |
|
|
Measurements not available |
|
Flat |
Bedroom 2 |
|
|
Measurements not available |
|
Flat |
Bedroom 3 |
|
|
Measurements not available |
https://www.realtor.ca/real-estate/28157467/1724-100-harrison-garden-boulevard-toronto-willowdale-east-willowdale-east


















