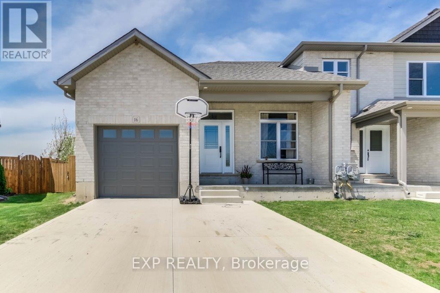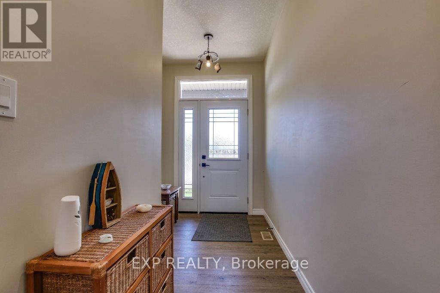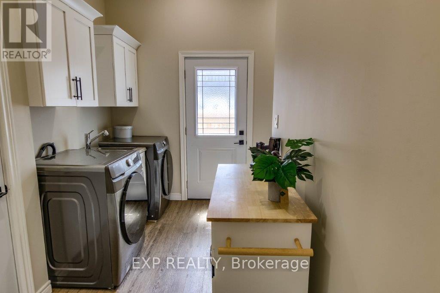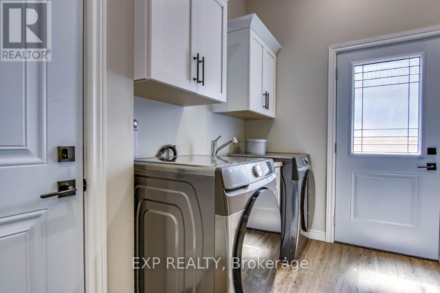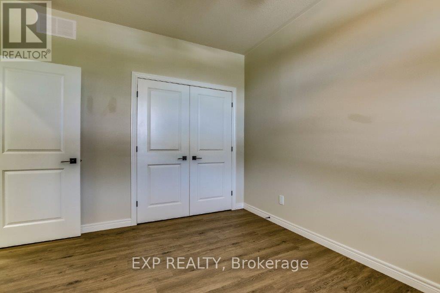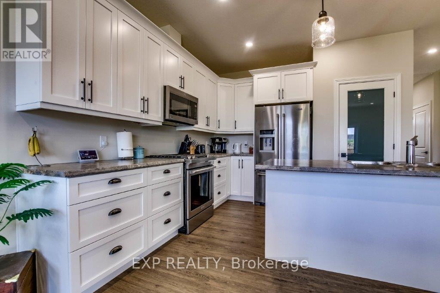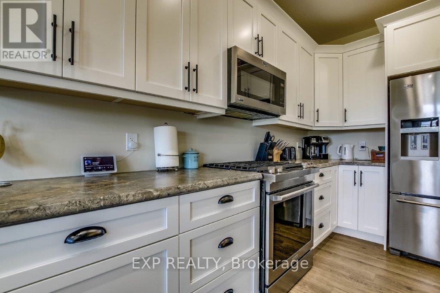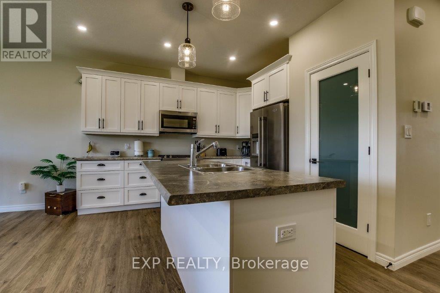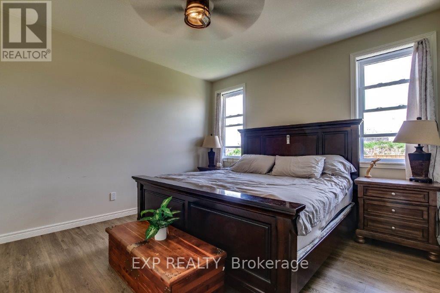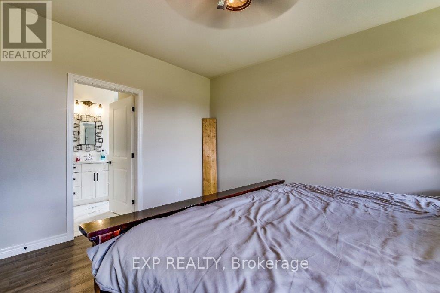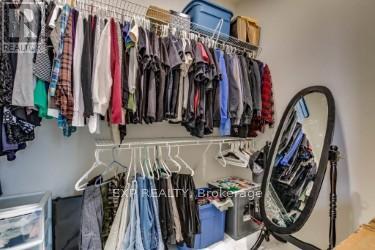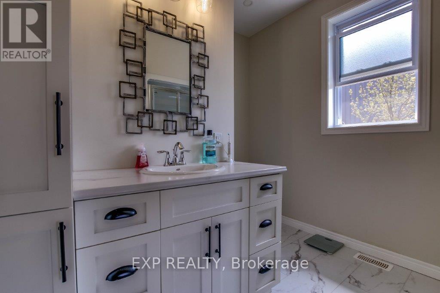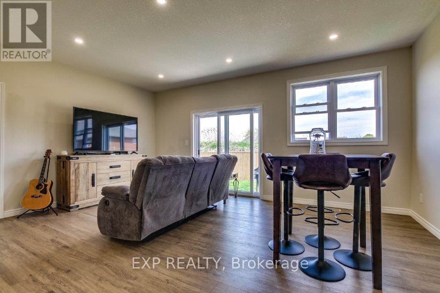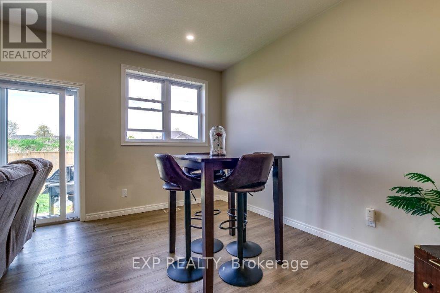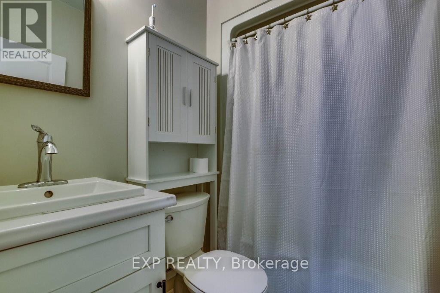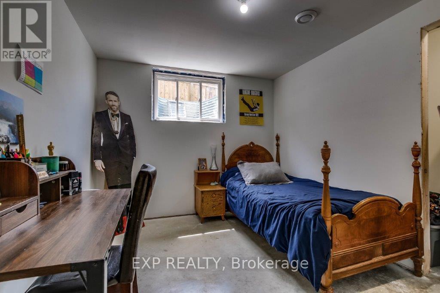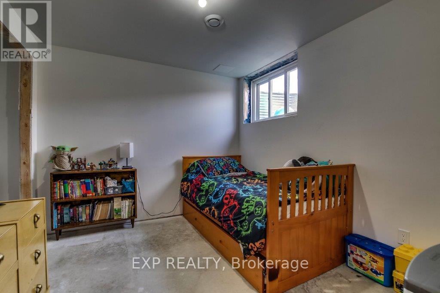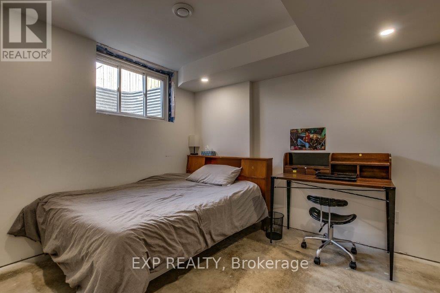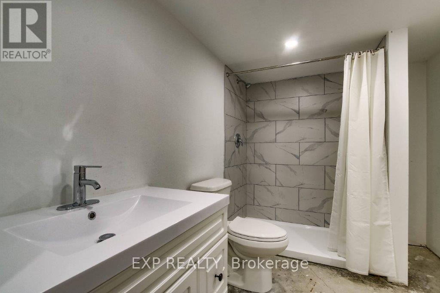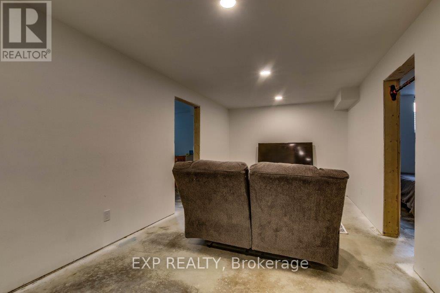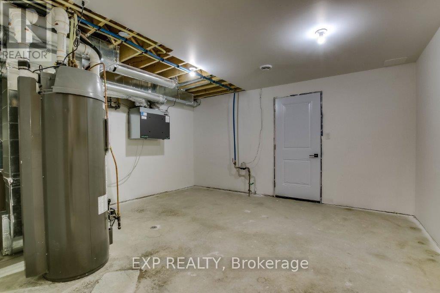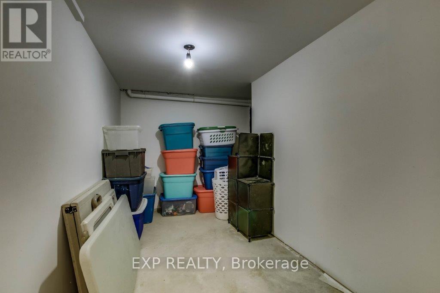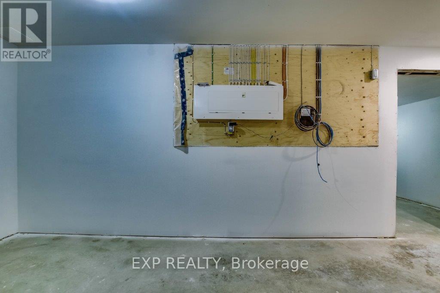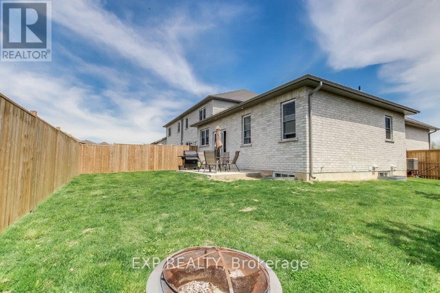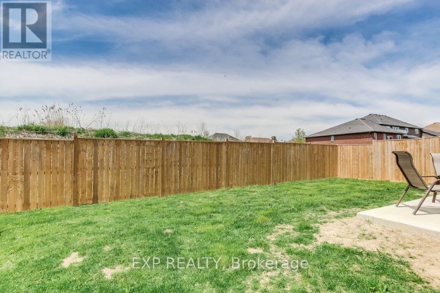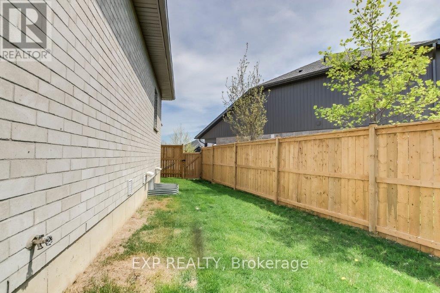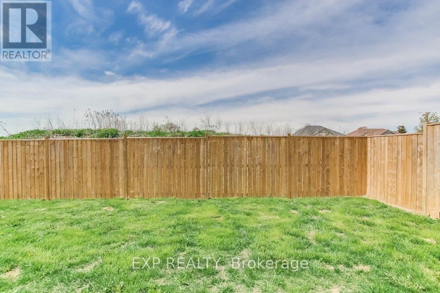6 Bedroom
3 Bathroom
1100 - 1500 sqft
Bungalow
Central Air Conditioning
Forced Air
Acreage
$619,000
Welcome to 16 Pintail Lane - A Modern Retreat in the Heart of Port Rowan. Discover easy living in this 2+3 bedroom, 3 full bath bungalow condo, nestled in a peaceful and sought-after neighbourhood. This end-unit home features an open-concept layout filled with natural light and offers a serene lake view - perfect for enjoying your morning coffee. The main floor offers spacious open-concept living and dining areas with large windows, a modern kitchen equipped with stainless steel appliances and ample cabinetry, a laundry room and a primary suite featuring a walk-in closet and a private 3-piece ensuite bathroom. The lower level offers comfortable additional living space, featuring three bedrooms, a den, a cozy family room, a full bathroom and generous storage areas - perfect for hosting large gatherings at the lake. The attached single-car garage with inside entry provides added convenience and the private backyard space is perfect for outdoor gatherings or quiet evenings. Located within the Ducks Landing subdivision - a lakeside community in Port Rowan - this home offers the ideal balance of serene living and accessibility. The subdivision is situated on 26 acres of land, bound by natural features such as Long Point Bay, a ravine and a nature reserve adjacent to Bird Studies Canada. Just minutes from the picturesque shores of Lake Erie, local shops, dining and recreational activities, this home presents an exceptional opportunity to own a piece of Port Rowan's charm. (id:45725)
Property Details
|
MLS® Number
|
X12145987 |
|
Property Type
|
Single Family |
|
Community Name
|
Port Rowan |
|
Parking Space Total
|
2 |
Building
|
Bathroom Total
|
3 |
|
Bedrooms Above Ground
|
3 |
|
Bedrooms Below Ground
|
3 |
|
Bedrooms Total
|
6 |
|
Appliances
|
Hood Fan, Microwave, Range, Window Coverings, Refrigerator |
|
Architectural Style
|
Bungalow |
|
Basement Development
|
Partially Finished |
|
Basement Type
|
N/a (partially Finished) |
|
Construction Style Attachment
|
Attached |
|
Cooling Type
|
Central Air Conditioning |
|
Exterior Finish
|
Brick |
|
Foundation Type
|
Concrete |
|
Heating Fuel
|
Natural Gas |
|
Heating Type
|
Forced Air |
|
Stories Total
|
1 |
|
Size Interior
|
1100 - 1500 Sqft |
|
Type
|
Row / Townhouse |
|
Utility Water
|
Municipal Water |
Parking
Land
|
Acreage
|
Yes |
|
Sewer
|
Sanitary Sewer |
|
Size Depth
|
100 Ft |
|
Size Frontage
|
31 Ft ,7 In |
|
Size Irregular
|
31.6 X 100 Ft |
|
Size Total Text
|
31.6 X 100 Ft|50 - 100 Acres |
Rooms
| Level |
Type |
Length |
Width |
Dimensions |
|
Lower Level |
Bedroom 3 |
3.53 m |
3.12 m |
3.53 m x 3.12 m |
|
Lower Level |
Bedroom 4 |
2.87 m |
3.4 m |
2.87 m x 3.4 m |
|
Lower Level |
Recreational, Games Room |
3 m |
6.65 m |
3 m x 6.65 m |
|
Lower Level |
Bathroom |
2.87 m |
3.4 m |
2.87 m x 3.4 m |
|
Lower Level |
Cold Room |
2.87 m |
3.4 m |
2.87 m x 3.4 m |
|
Lower Level |
Bedroom 2 |
3.53 m |
2.77 m |
3.53 m x 2.77 m |
|
Main Level |
Foyer |
1.9 m |
5.33 m |
1.9 m x 5.33 m |
|
Main Level |
Laundry Room |
3.15 m |
2.92 m |
3.15 m x 2.92 m |
|
Main Level |
Bathroom |
2.18 m |
1.78 m |
2.18 m x 1.78 m |
|
Main Level |
Pantry |
1.07 m |
1.19 m |
1.07 m x 1.19 m |
|
Main Level |
Kitchen |
5.79 m |
3.78 m |
5.79 m x 3.78 m |
|
Main Level |
Dining Room |
2.36 m |
3.53 m |
2.36 m x 3.53 m |
|
Main Level |
Living Room |
3.43 m |
3.53 m |
3.43 m x 3.53 m |
|
Main Level |
Primary Bedroom |
3.96 m |
4.24 m |
3.96 m x 4.24 m |
|
Main Level |
Bathroom |
2.64 m |
3.25 m |
2.64 m x 3.25 m |
https://www.realtor.ca/real-estate/28307262/16-pintail-lane-norfolk-port-rowan-port-rowan

