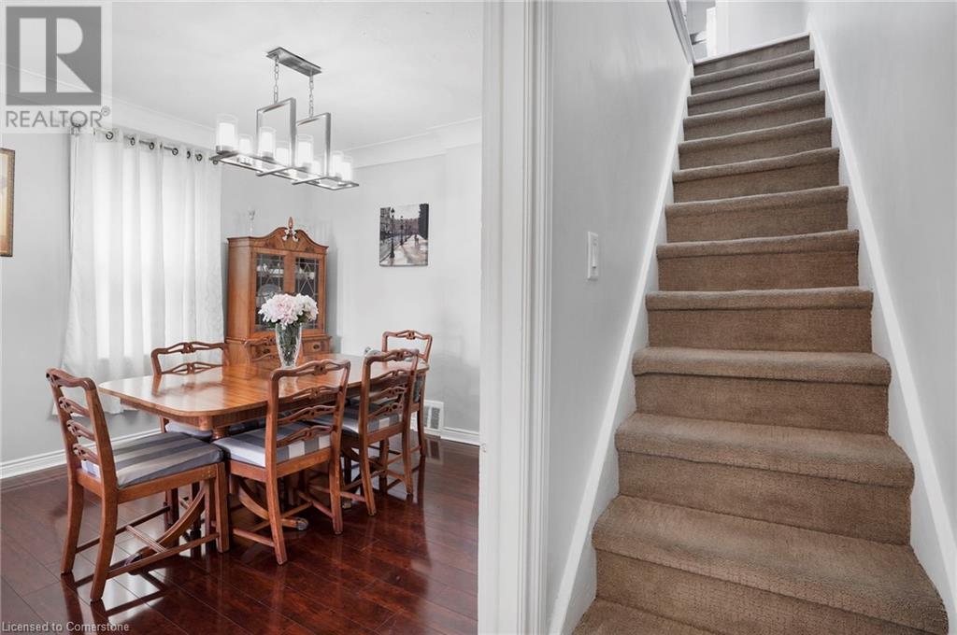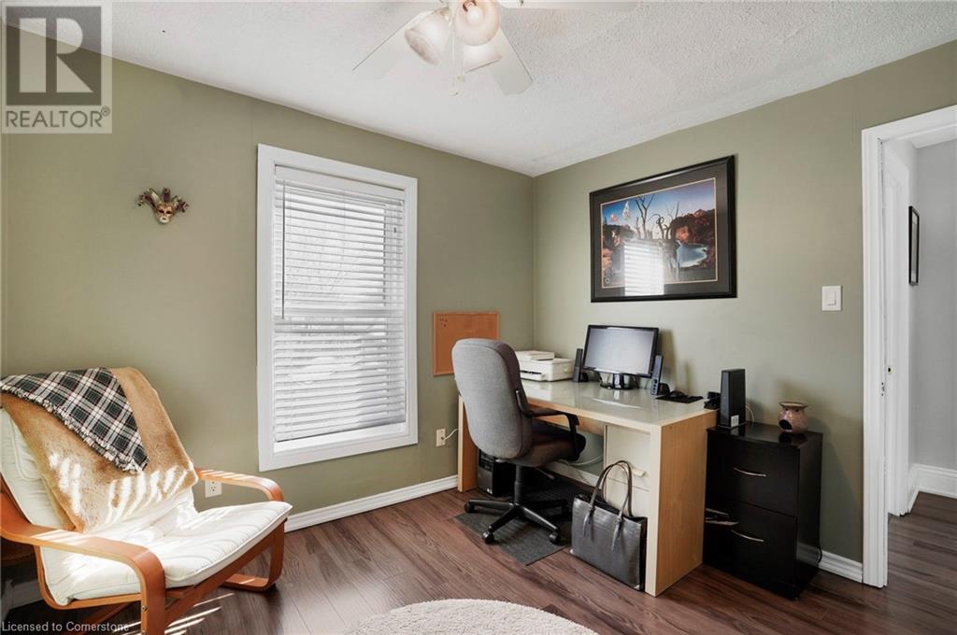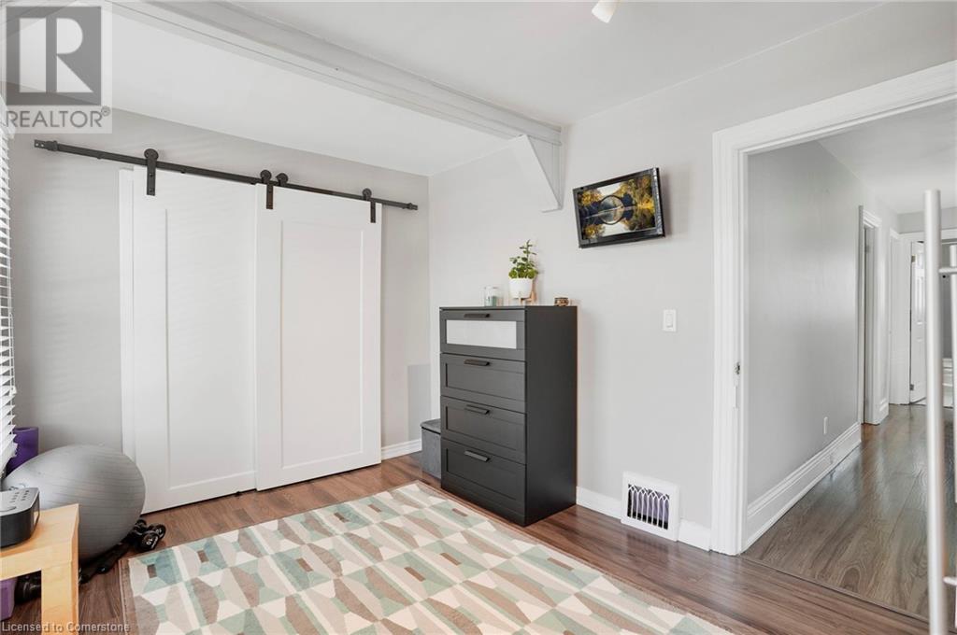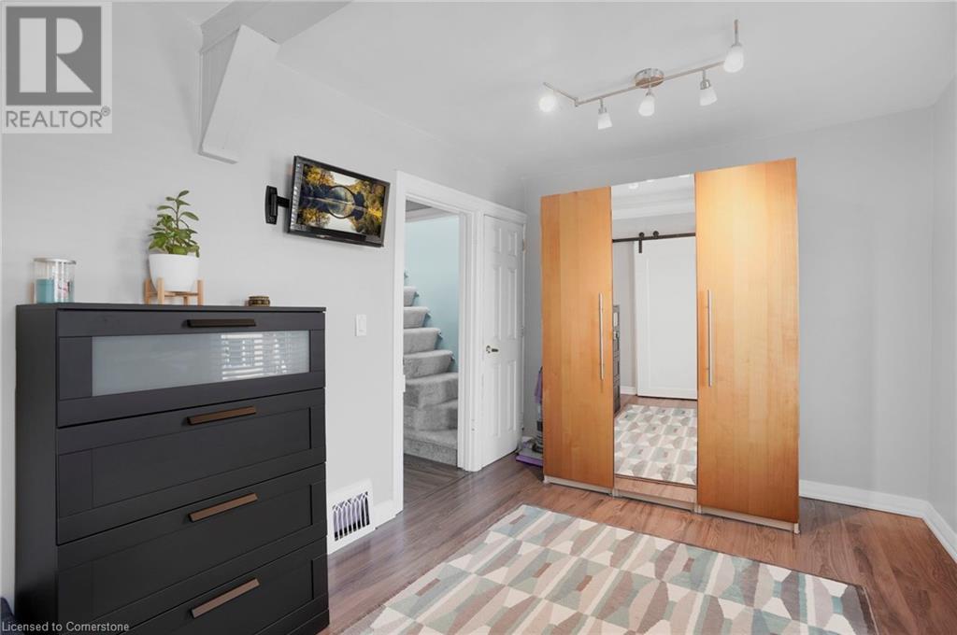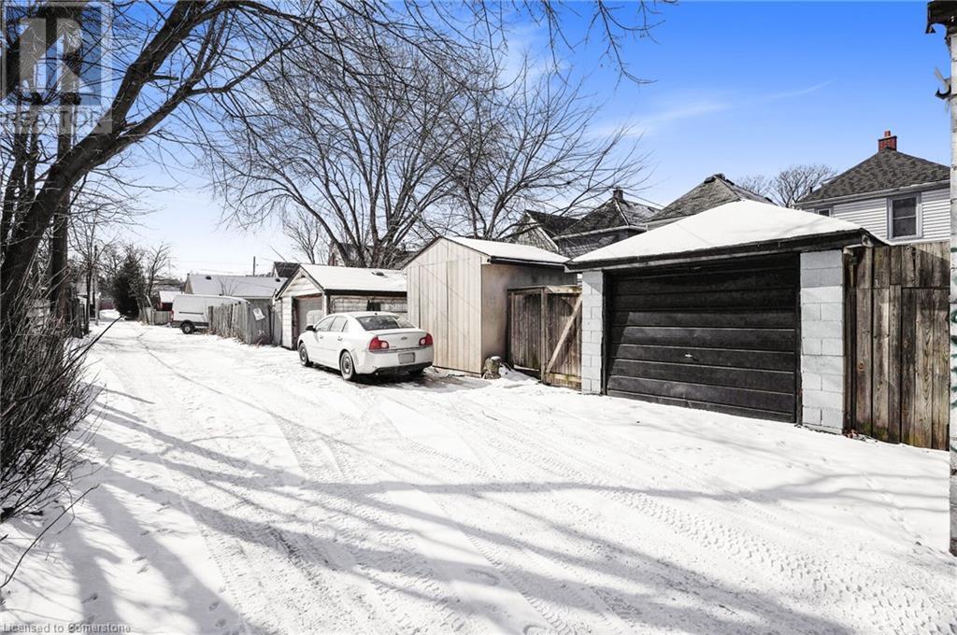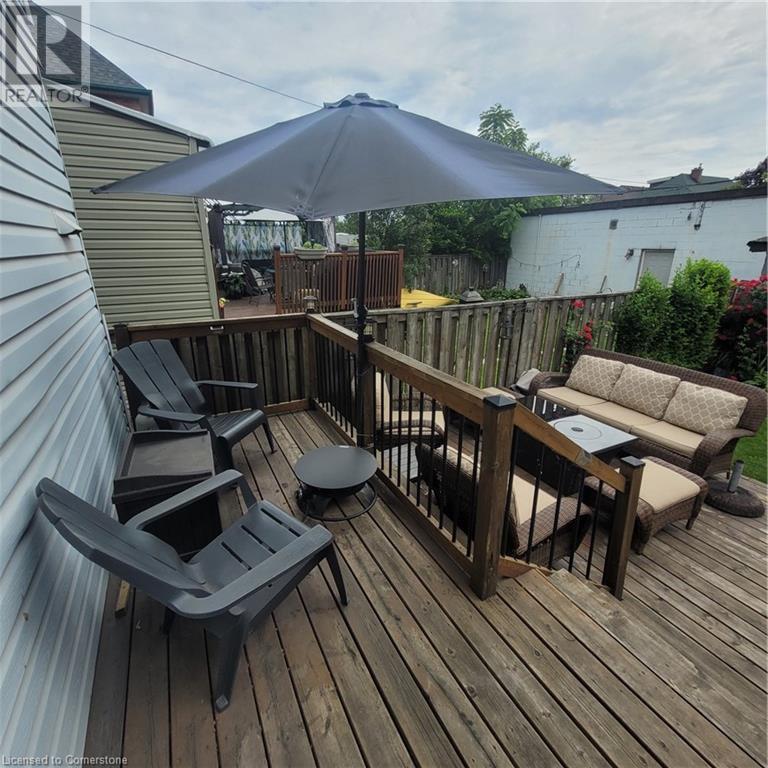3 Bedroom
1 Bathroom
1351 sqft
Central Air Conditioning
Forced Air
$539,900
Welcome to Crown Point! This lovely 2.5 storey home has been meticulously cared for over the years and is perfect for first-time buyers or those looking for a bit more space. The main level features a living room, dining room and renovated kitchen updated 2023-2024 with 30 deep granite counter tops, stainless steel appliances, gas range and new cupboards, along with stackable main floor washer & dryer making laundry a breeze. The second level has 3 bedrooms and a full bathroom, while the third-floor loft can function as a fourth bedroom, office, or additional living space. New 3/4 waterline & gas water heater allow for easy addition of bathrooms or powder room on any level. Dry, spacious basement with lots of storage space. Entertain or just relax on the multi-tier decks, grow your own veggies or pick a bouquet of roses from the mature gardens. Don't miss out on this great value! No need to renovate, just simply move in and make it yours. (id:45725)
Property Details
|
MLS® Number
|
40708780 |
|
Property Type
|
Single Family |
|
Amenities Near By
|
Hospital, Place Of Worship, Schools, Shopping |
|
Equipment Type
|
Furnace, Water Heater |
|
Parking Space Total
|
2 |
|
Rental Equipment Type
|
Furnace, Water Heater |
Building
|
Bathroom Total
|
1 |
|
Bedrooms Above Ground
|
3 |
|
Bedrooms Total
|
3 |
|
Appliances
|
Dishwasher, Dryer, Refrigerator, Gas Stove(s), Hood Fan, Window Coverings |
|
Basement Development
|
Unfinished |
|
Basement Type
|
Full (unfinished) |
|
Construction Style Attachment
|
Detached |
|
Cooling Type
|
Central Air Conditioning |
|
Exterior Finish
|
Vinyl Siding |
|
Heating Type
|
Forced Air |
|
Stories Total
|
3 |
|
Size Interior
|
1351 Sqft |
|
Type
|
House |
|
Utility Water
|
Municipal Water |
Parking
Land
|
Acreage
|
No |
|
Land Amenities
|
Hospital, Place Of Worship, Schools, Shopping |
|
Sewer
|
Municipal Sewage System |
|
Size Depth
|
115 Ft |
|
Size Frontage
|
21 Ft |
|
Size Total Text
|
Under 1/2 Acre |
|
Zoning Description
|
D |
Rooms
| Level |
Type |
Length |
Width |
Dimensions |
|
Second Level |
Loft |
|
|
28'0'' x 8'0'' |
|
Second Level |
Bedroom |
|
|
11'0'' x 11'6'' |
|
Second Level |
Bedroom |
|
|
10'0'' x 12'0'' |
|
Second Level |
Bedroom |
|
|
10'0'' x 10'0'' |
|
Second Level |
3pc Bathroom |
|
|
Measurements not available |
|
Main Level |
Living Room |
|
|
11'0'' x 11'6'' |
|
Main Level |
Dining Room |
|
|
11'0'' x 12'0'' |
|
Main Level |
Kitchen |
|
|
9'6'' x 15'0'' |
https://www.realtor.ca/real-estate/28054145/158-avondale-street-hamilton








