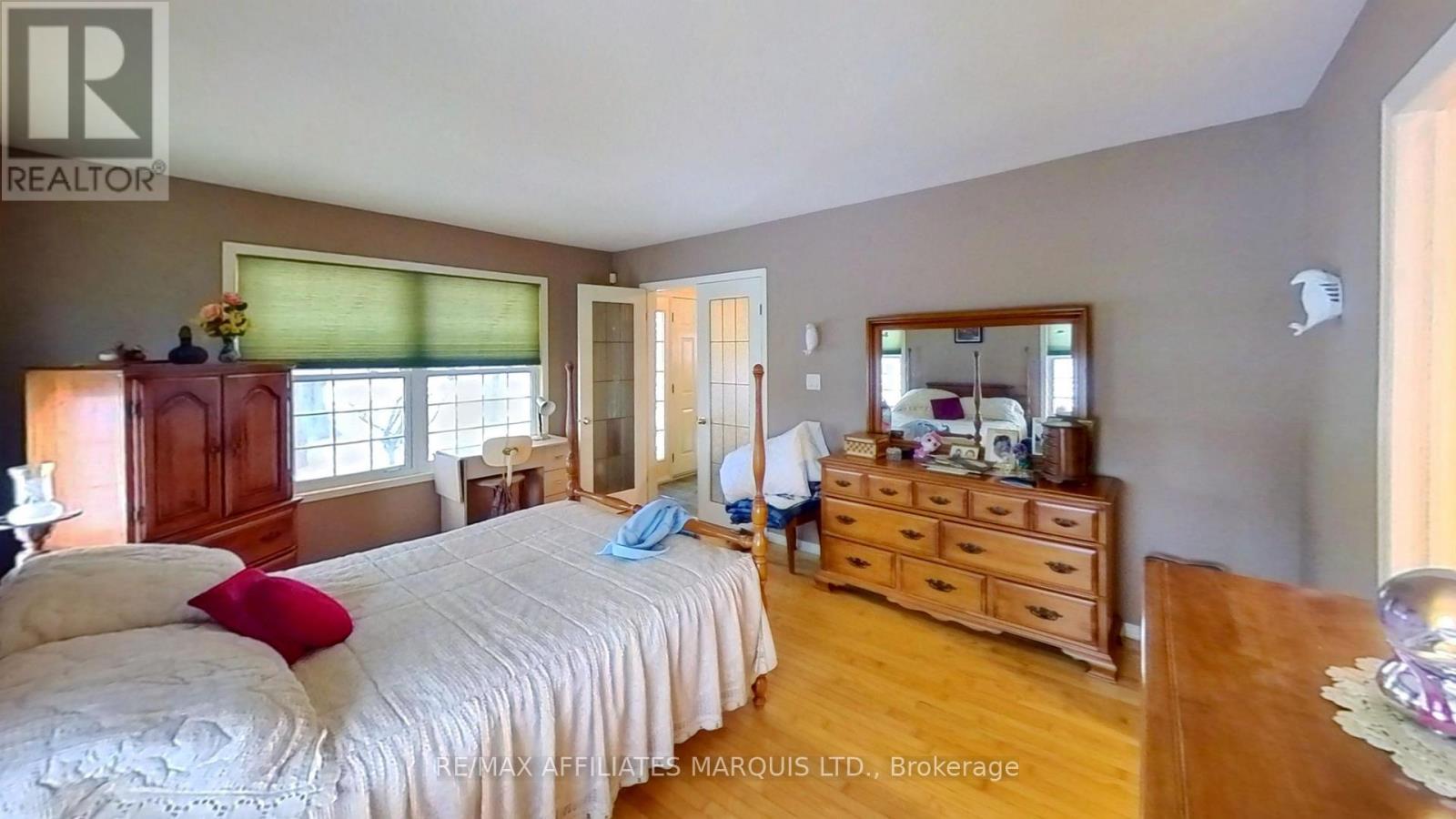5 Bedroom
4 Bathroom
3000 - 3500 sqft
Above Ground Pool
Central Air Conditioning
Forced Air
$699,900
Welcome to this spacious and versatile home offering 3+2 bedrooms and 4 full bathrooms, perfect for multi-generational living or growing families. The heart of the home is an open-concept kitchen, dining, and living area, designed for effortless entertaining and everyday comfort. The kitchen features ample counter space, and seamless flow into the dining and living rooms, creating a warm and inviting space. Downstairs, discover a fully finished in-law suite complete with its own separate entrance off the side door laundry area, two additional bedrooms, a full bathroom, and a cozy living area ideal for extended family or guests. Outside, enjoy a detached garage and a private yard space, offering both practicality and room to relax. Thoughtfully designed with flexibility in mind, this home combines functionality with charm in a sought-after neighborhood. (id:45725)
Property Details
|
MLS® Number
|
X12063068 |
|
Property Type
|
Single Family |
|
Community Name
|
711 - North Stormont (Finch) Twp |
|
Features
|
In-law Suite |
|
Parking Space Total
|
14 |
|
Pool Type
|
Above Ground Pool |
Building
|
Bathroom Total
|
4 |
|
Bedrooms Above Ground
|
3 |
|
Bedrooms Below Ground
|
2 |
|
Bedrooms Total
|
5 |
|
Basement Features
|
Apartment In Basement |
|
Basement Type
|
Full |
|
Construction Style Attachment
|
Detached |
|
Cooling Type
|
Central Air Conditioning |
|
Exterior Finish
|
Stone |
|
Foundation Type
|
Poured Concrete |
|
Heating Fuel
|
Electric |
|
Heating Type
|
Forced Air |
|
Stories Total
|
2 |
|
Size Interior
|
3000 - 3500 Sqft |
|
Type
|
House |
Parking
Land
|
Acreage
|
No |
|
Sewer
|
Septic System |
|
Size Irregular
|
346.4 X 451 Acre |
|
Size Total Text
|
346.4 X 451 Acre |
https://www.realtor.ca/real-estate/28123156/15790-county-road-13-road-north-stormont-711-north-stormont-finch-twp
























