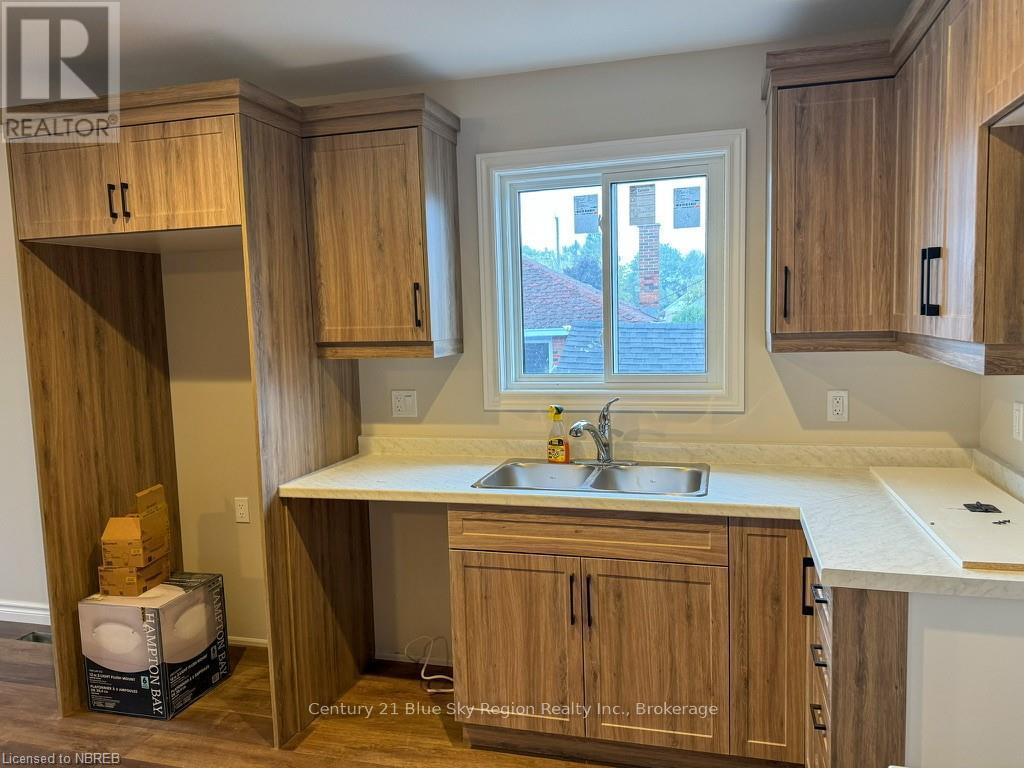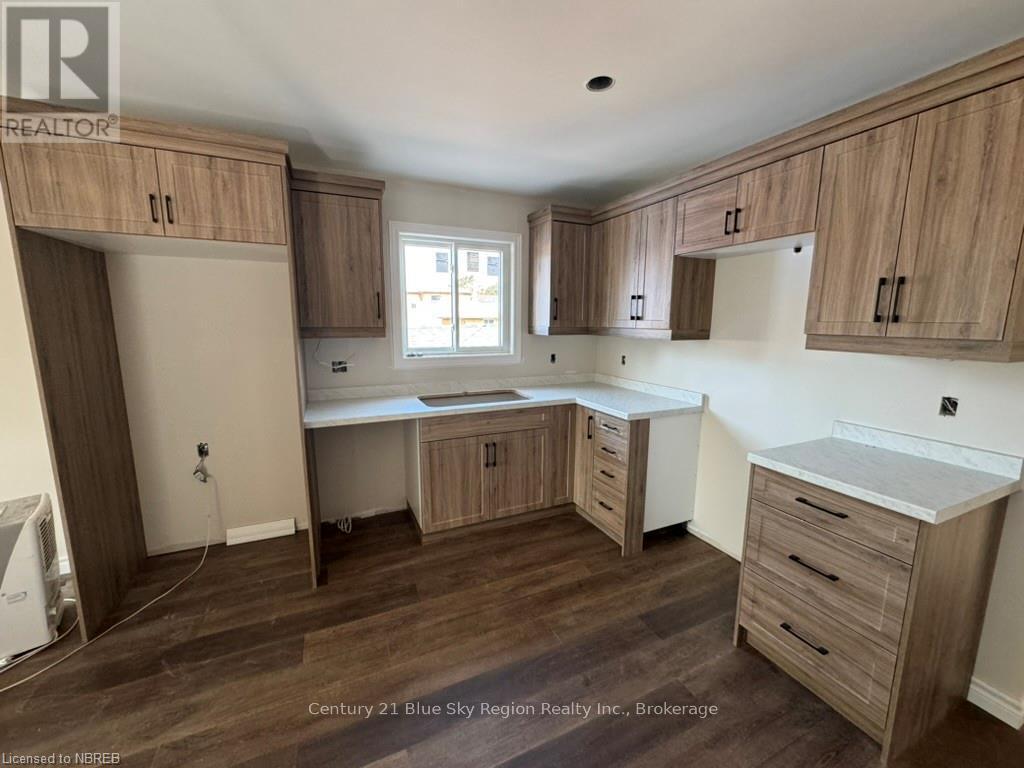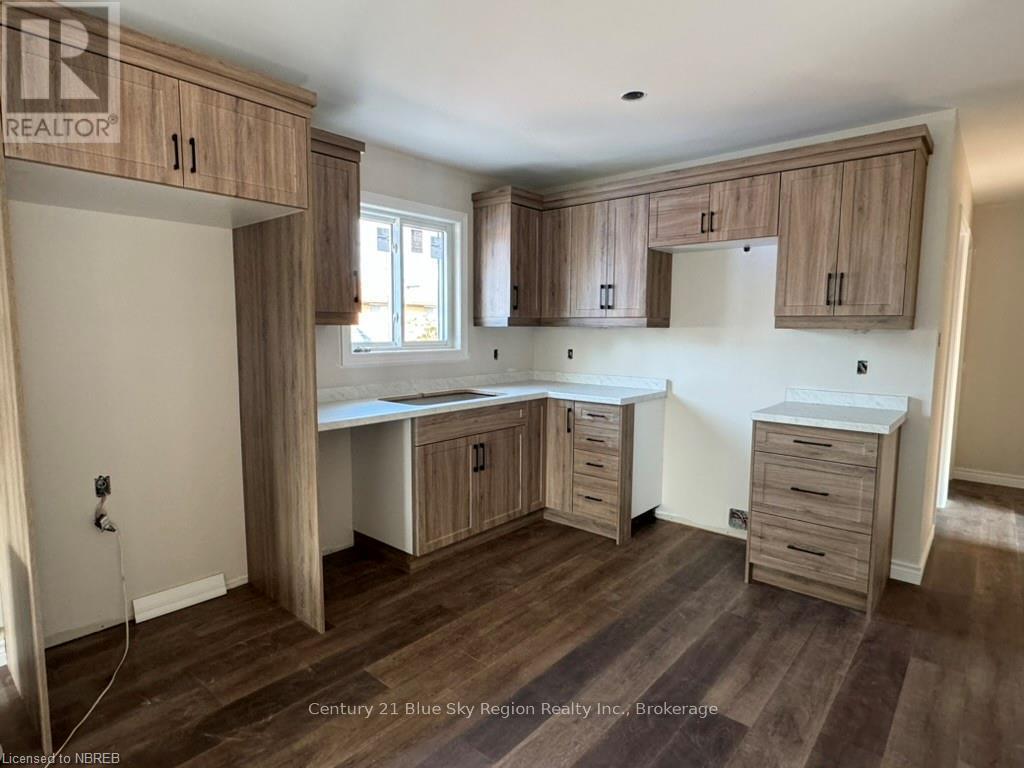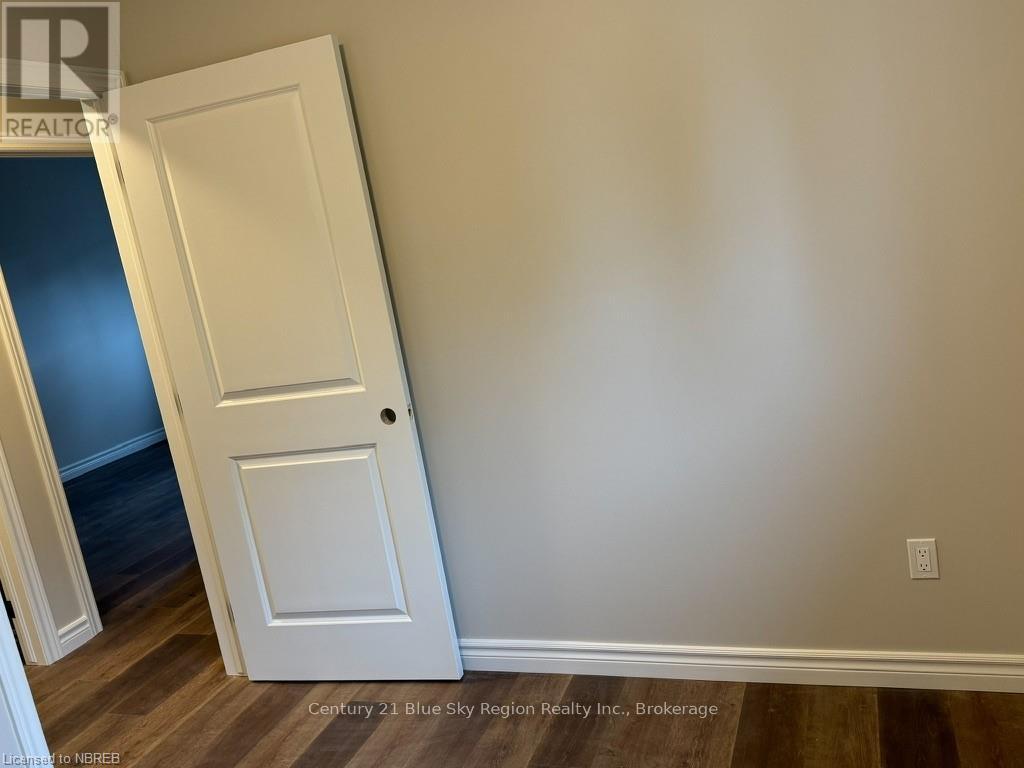3 Bedroom
2 Bathroom
Bungalow
Air Exchanger
Forced Air
$584,900
Another Quality built home by Godbout Construction and Tarion Warranty Builder. This brand new home features a legal duplex with a private entrance around the back to a self contained 1 bedroom unit with laundry facilities. Basement unit is heated by electric baseboard. The main unit upstairs consists of 3 bedrooms with an open concept kitchen, living room & dining room combination. This unit contains a recreation room in the basement along with a mechanical room with laundry facilities as well. Bright spacious entrance. Main unit is heated by forced air gas. You could be living in this home with extra income from the legal unit in the basement. Hard to find a brand new detached home with an income helper !! (id:45725)
Property Details
|
MLS® Number
|
X10708396 |
|
Property Type
|
Single Family |
|
Community Name
|
Central |
|
Features
|
Flat Site, Level |
|
Parking Space Total
|
4 |
Building
|
Bathroom Total
|
2 |
|
Bedrooms Above Ground
|
3 |
|
Bedrooms Total
|
3 |
|
Age
|
New Building |
|
Appliances
|
Water Heater |
|
Architectural Style
|
Bungalow |
|
Basement Development
|
Finished |
|
Basement Features
|
Walk-up |
|
Basement Type
|
N/a (finished) |
|
Construction Style Attachment
|
Detached |
|
Cooling Type
|
Air Exchanger |
|
Exterior Finish
|
Vinyl Siding |
|
Fire Protection
|
Smoke Detectors |
|
Foundation Type
|
Block |
|
Heating Fuel
|
Natural Gas |
|
Heating Type
|
Forced Air |
|
Stories Total
|
1 |
|
Type
|
House |
|
Utility Water
|
Municipal Water |
Parking
Land
|
Acreage
|
No |
|
Sewer
|
Sanitary Sewer |
|
Size Depth
|
104 Ft ,1 In |
|
Size Frontage
|
29 Ft ,11 In |
|
Size Irregular
|
29.94 X 104.16 Ft |
|
Size Total Text
|
29.94 X 104.16 Ft|under 1/2 Acre |
|
Zoning Description
|
R6 |
Rooms
| Level |
Type |
Length |
Width |
Dimensions |
|
Basement |
Other |
4.14 m |
3.23 m |
4.14 m x 3.23 m |
|
Basement |
Bathroom |
1.73 m |
2.59 m |
1.73 m x 2.59 m |
|
Basement |
Laundry Room |
0.97 m |
0.97 m |
0.97 m x 0.97 m |
|
Basement |
Recreational, Games Room |
5 m |
4.17 m |
5 m x 4.17 m |
|
Basement |
Laundry Room |
4.04 m |
2.59 m |
4.04 m x 2.59 m |
|
Basement |
Kitchen |
3.05 m |
2.92 m |
3.05 m x 2.92 m |
|
Main Level |
Other |
6.27 m |
4.6 m |
6.27 m x 4.6 m |
|
Main Level |
Kitchen |
3.05 m |
2.64 m |
3.05 m x 2.64 m |
|
Main Level |
Primary Bedroom |
3.66 m |
3.1 m |
3.66 m x 3.1 m |
|
Main Level |
Bedroom |
3.25 m |
3.1 m |
3.25 m x 3.1 m |
|
Main Level |
Bedroom |
2.97 m |
2.64 m |
2.97 m x 2.64 m |
|
Main Level |
Bathroom |
1.52 m |
2.57 m |
1.52 m x 2.57 m |
Utilities
https://www.realtor.ca/real-estate/26584638/1556-fraser-street-north-bay-central-central































