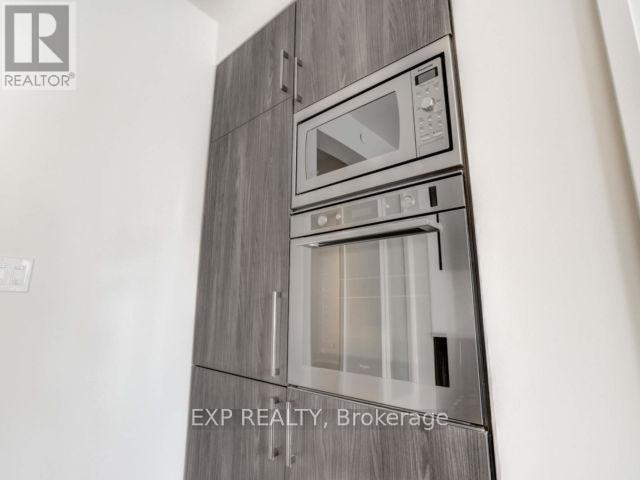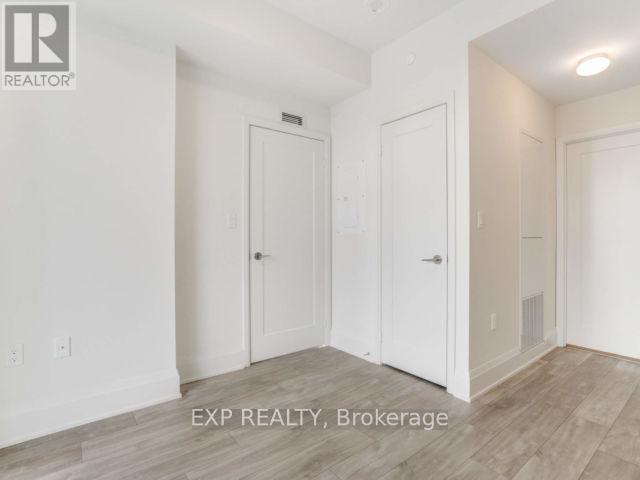2 Bedroom
2 Bathroom
600 - 699 sqft
Central Air Conditioning
Forced Air
Waterfront
$2,950 Monthly
Great opportunity to live in the fashion district in this bright and spacious 2-bedroom condo at Minto Westside! Split bedroom layout! 635sqft +50sqft balcony! Engineered laminate floors! Upgraded fixtures & blinds! Modern kitchen with quartz countertops & backsplash! Freshly painted! Professionally cleaned! **Bonus: Kitchen island table & 4 kitchen stools included! Walk-out to balcony from living room with great south views of the CN Tower & lake! Primary bedroom has floor to ceiling windows, a large closet with organizers, and an ensuite bath! 2 full washrooms with upgrade rainforest shower! Ensuite laundry! 1 locker! 1 parking spot! This unit has over $40,000 in extra upgrades! Rooftop infinity pool! Extra large gym with A+ equipment! Farm Boy and Kettleman's Bagel shop in main floor of building! Stackt Market across the street! The Well shopping a 1-minute walk away! Easy access to public transit & minutes to Gardiner Express Way! Close to parks & surrounded by amazing shopping & dining! Steps to waterfront! Too much to mention! Click Multimedia button for virtual tour! (id:45725)
Property Details
|
MLS® Number
|
C12072848 |
|
Property Type
|
Single Family |
|
Community Name
|
Waterfront Communities C1 |
|
Amenities Near By
|
Marina, Park, Place Of Worship |
|
Community Features
|
Pets Not Allowed, Community Centre |
|
Features
|
Balcony, Carpet Free |
|
Parking Space Total
|
1 |
|
Water Front Type
|
Waterfront |
Building
|
Bathroom Total
|
2 |
|
Bedrooms Above Ground
|
2 |
|
Bedrooms Total
|
2 |
|
Age
|
0 To 5 Years |
|
Amenities
|
Security/concierge, Exercise Centre, Party Room, Storage - Locker |
|
Appliances
|
Blinds, Dryer, Microwave, Oven, Stove, Washer, Refrigerator |
|
Cooling Type
|
Central Air Conditioning |
|
Exterior Finish
|
Concrete, Steel |
|
Flooring Type
|
Laminate |
|
Heating Fuel
|
Natural Gas |
|
Heating Type
|
Forced Air |
|
Size Interior
|
600 - 699 Sqft |
|
Type
|
Apartment |
Parking
Land
|
Acreage
|
No |
|
Land Amenities
|
Marina, Park, Place Of Worship |
Rooms
| Level |
Type |
Length |
Width |
Dimensions |
|
Ground Level |
Living Room |
5.94 m |
3.05 m |
5.94 m x 3.05 m |
|
Ground Level |
Dining Room |
5.94 m |
3.05 m |
5.94 m x 3.05 m |
|
Ground Level |
Kitchen |
5.94 m |
3.05 m |
5.94 m x 3.05 m |
|
Ground Level |
Primary Bedroom |
2.83 m |
3.11 m |
2.83 m x 3.11 m |
|
Ground Level |
Bedroom 2 |
2.47 m |
2.44 m |
2.47 m x 2.44 m |
https://www.realtor.ca/real-estate/28145012/1505e-576-front-street-w-toronto-waterfront-communities-waterfront-communities-c1














































