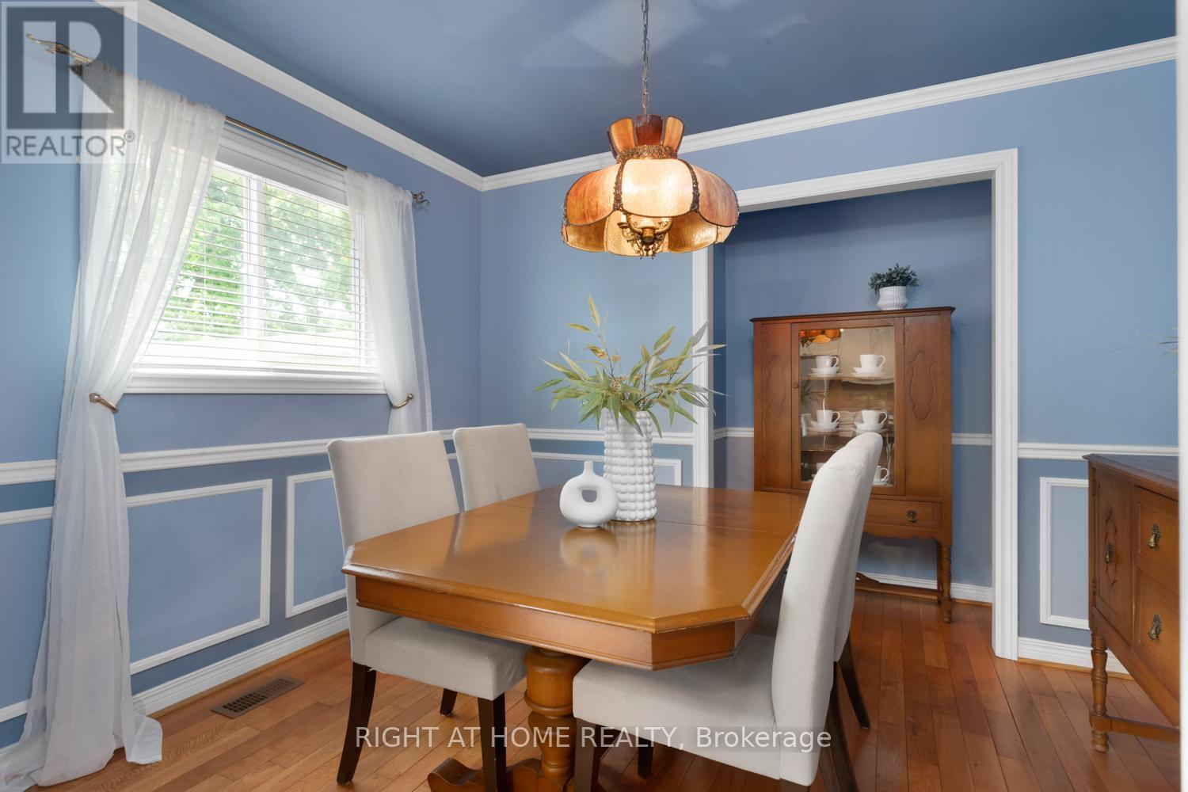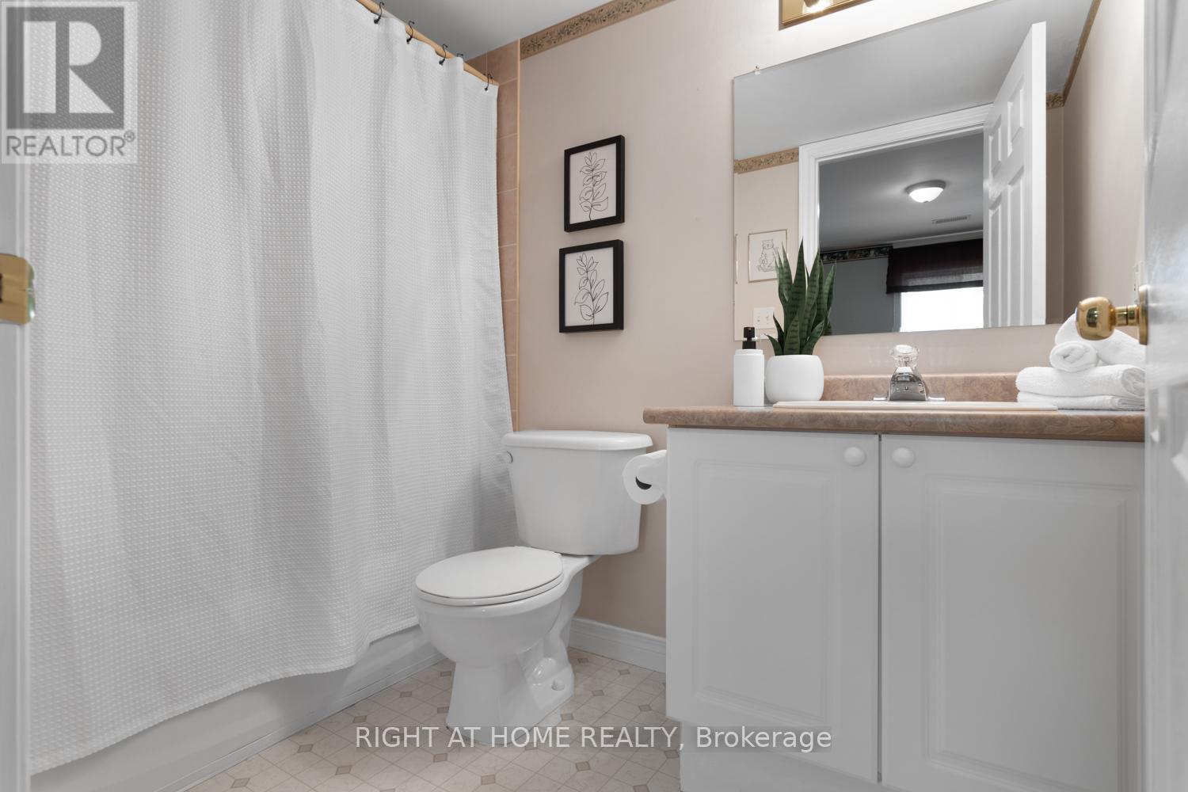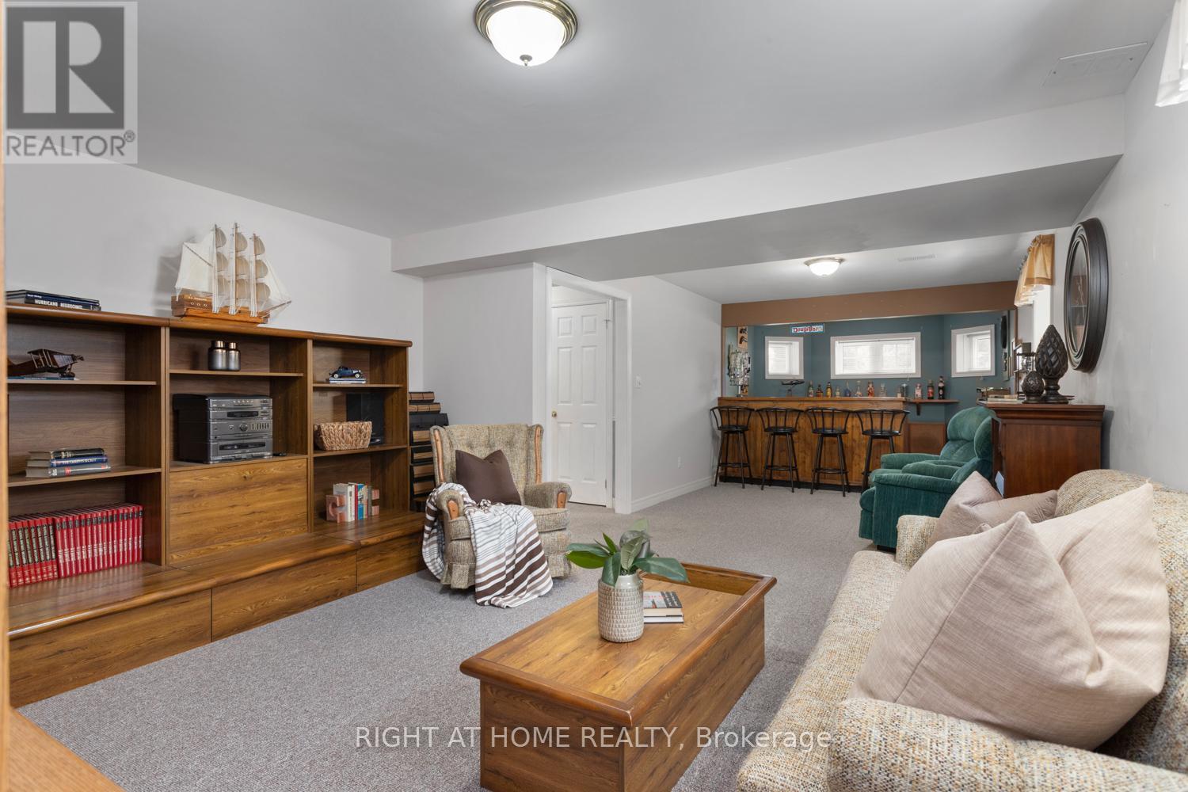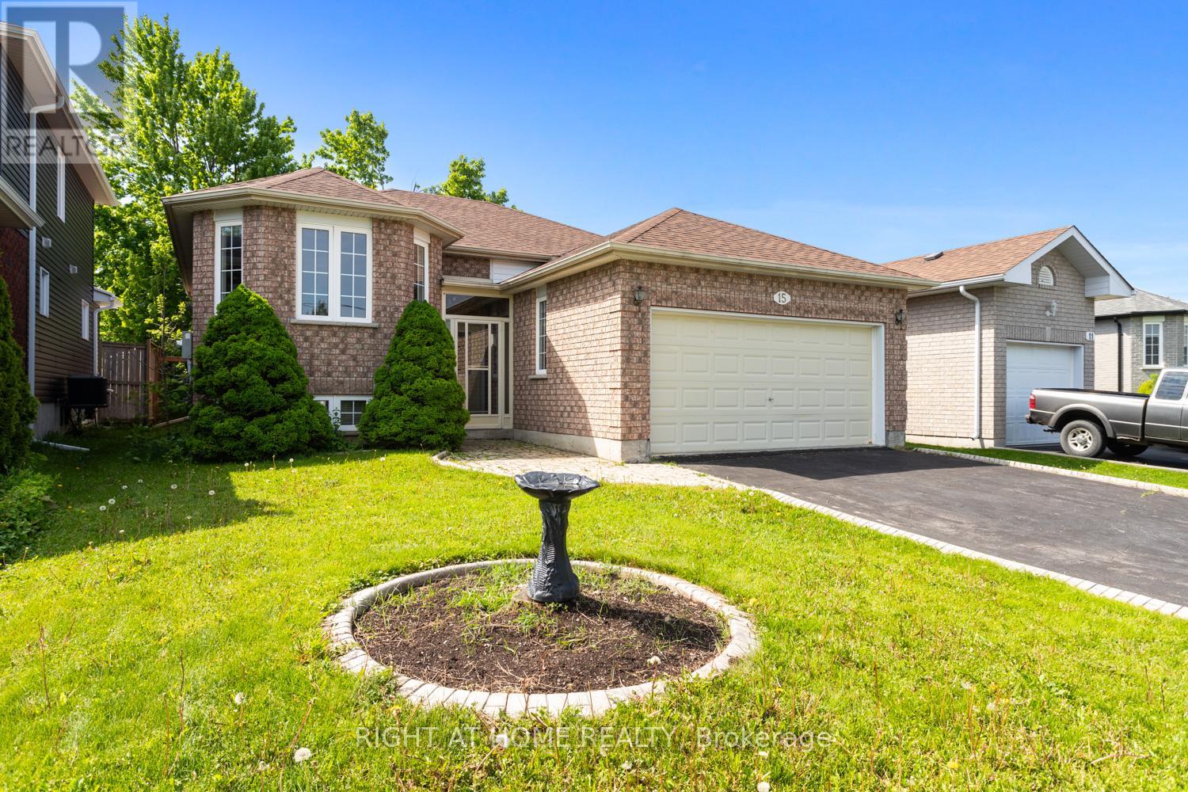3 Bedroom
2 Bathroom
1100 - 1500 sqft
Raised Bungalow
Fireplace
Central Air Conditioning
Forced Air
$599,900
Located in the desirable North Ward neighbourhood of Lindsay you will find this solid 2+1 brick raised bungalow, perfect for those downsizing or looking to get into the market! You will enjoy the wonderful main floor layout with: hardwood floors throughout, crown moulding detail, spacious living room with gas fireplace, nice sized kitchen with walkout to the deck and backyard, separate dining room open to the kitchen, primary bedroom with a laundry shoot down to the laundry room, the second bedroom currently set up as a den and a four piece bath. In the lower level you will find the rec room with electric fireplace and built-in bar, the perfect spot to hang out, a third bedroom with a four piece ensuite and the laundry/utility room, along with a storage room and storage space under the stairs. Extremely well laid out and you will also appreciate the enclosed entrance that leads to the double car garage. Newly installed gas forced air furnace too! Truly a well built home on town services, close to all Lindsay has to offer. (id:45725)
Property Details
|
MLS® Number
|
X12186823 |
|
Property Type
|
Single Family |
|
Community Name
|
Lindsay |
|
Parking Space Total
|
6 |
Building
|
Bathroom Total
|
2 |
|
Bedrooms Above Ground
|
2 |
|
Bedrooms Below Ground
|
1 |
|
Bedrooms Total
|
3 |
|
Amenities
|
Fireplace(s) |
|
Appliances
|
Water Softener, Blinds, Dishwasher, Dryer, Garage Door Opener, Hood Fan, Stove, Washer, Refrigerator |
|
Architectural Style
|
Raised Bungalow |
|
Basement Development
|
Finished |
|
Basement Type
|
Full (finished) |
|
Construction Style Attachment
|
Detached |
|
Cooling Type
|
Central Air Conditioning |
|
Exterior Finish
|
Brick |
|
Fireplace Present
|
Yes |
|
Fireplace Total
|
2 |
|
Flooring Type
|
Hardwood, Carpeted |
|
Foundation Type
|
Poured Concrete |
|
Heating Fuel
|
Natural Gas |
|
Heating Type
|
Forced Air |
|
Stories Total
|
1 |
|
Size Interior
|
1100 - 1500 Sqft |
|
Type
|
House |
|
Utility Water
|
Municipal Water |
Parking
Land
|
Acreage
|
No |
|
Sewer
|
Sanitary Sewer |
|
Size Depth
|
130 Ft |
|
Size Frontage
|
45 Ft ,3 In |
|
Size Irregular
|
45.3 X 130 Ft |
|
Size Total Text
|
45.3 X 130 Ft |
Rooms
| Level |
Type |
Length |
Width |
Dimensions |
|
Basement |
Recreational, Games Room |
10.41 m |
4.39 m |
10.41 m x 4.39 m |
|
Basement |
Bedroom 3 |
3.68 m |
3.35 m |
3.68 m x 3.35 m |
|
Basement |
Utility Room |
5.06 m |
3.99 m |
5.06 m x 3.99 m |
|
Main Level |
Living Room |
5.92 m |
3.48 m |
5.92 m x 3.48 m |
|
Main Level |
Kitchen |
4.52 m |
3.33 m |
4.52 m x 3.33 m |
|
Main Level |
Dining Room |
2.72 m |
2.69 m |
2.72 m x 2.69 m |
|
Main Level |
Primary Bedroom |
4.19 m |
3.48 m |
4.19 m x 3.48 m |
|
Main Level |
Bedroom 2 |
3.76 m |
3.02 m |
3.76 m x 3.02 m |
Utilities
|
Electricity
|
Installed |
|
Sewer
|
Installed |
https://www.realtor.ca/real-estate/28396553/15-midland-drive-kawartha-lakes-lindsay-lindsay







































