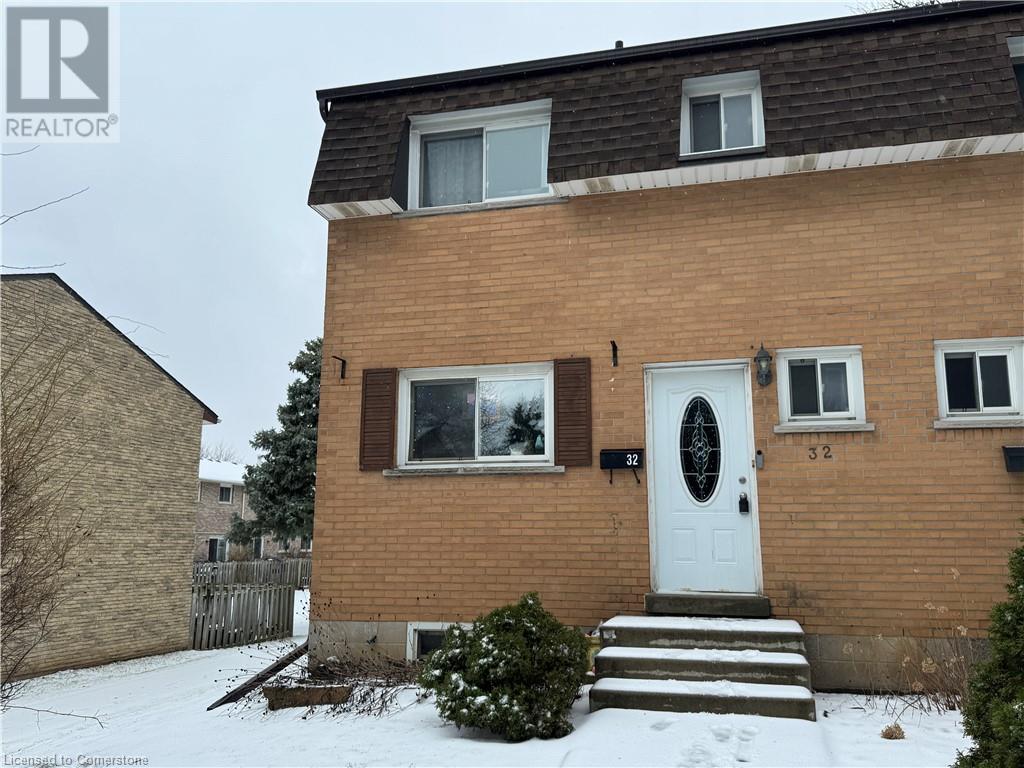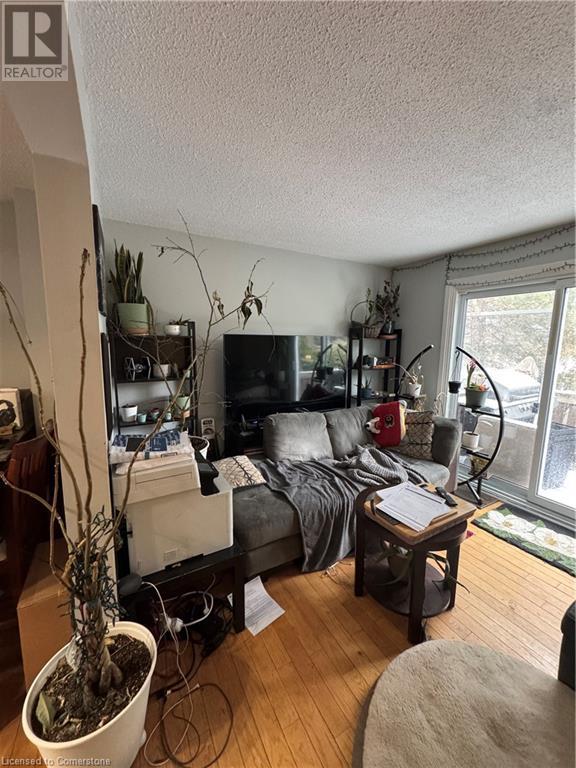1440 Garth Street Unit# 32 Hamilton, Ontario L9B 1R6
$500,000Maintenance, Insurance, Cable TV, Property Management, Water, Parking
$499.35 Monthly
Maintenance, Insurance, Cable TV, Property Management, Water, Parking
$499.35 MonthlyThis incredible End-unit Condo Townhome is ripe for the plucking! This home has been fully updated with beautiful Hardwood and Vinyl Flooring throughout! The Kitchen is beautifully renovated, with Stunning new Cupboards and Counters. Incredible Hardwood with Custom in-lays run through the Dining room and Living room which features a walkthrough to your private, fenced yard. As you head up to the second Storey we have 3 Generously-Sized Bedrooms and a Fully-Renovated Bathroom; lots of natural light makes the Bedrooms warm and inviting! The basement was recently finished with Pot-Lighting and Vinyl flooring, as well as a large utility room/Laundry Room! Affordable Condo fees cover Water, internet, Cable, parking, maintenance AND building insurance! Making this home not only dreamy, but also affordable! All RSA. (id:45725)
Property Details
| MLS® Number | 40715081 |
| Property Type | Single Family |
| Amenities Near By | Airport, Hospital, Park, Place Of Worship, Public Transit, Schools |
| Community Features | Quiet Area, Community Centre, School Bus |
| Equipment Type | None |
| Features | Cul-de-sac |
| Parking Space Total | 1 |
| Rental Equipment Type | None |
Building
| Bathroom Total | 2 |
| Bedrooms Above Ground | 3 |
| Bedrooms Total | 3 |
| Appliances | Dryer, Refrigerator, Stove, Washer |
| Architectural Style | 2 Level |
| Basement Development | Partially Finished |
| Basement Type | Full (partially Finished) |
| Constructed Date | 1977 |
| Construction Style Attachment | Attached |
| Cooling Type | Central Air Conditioning |
| Exterior Finish | Brick Veneer |
| Half Bath Total | 1 |
| Heating Type | Forced Air |
| Stories Total | 2 |
| Size Interior | 1430 Sqft |
| Type | Row / Townhouse |
| Utility Water | Municipal Water |
Land
| Access Type | Highway Access, Highway Nearby |
| Acreage | No |
| Land Amenities | Airport, Hospital, Park, Place Of Worship, Public Transit, Schools |
| Landscape Features | Landscaped |
| Sewer | Municipal Sewage System |
| Size Total Text | Unknown |
| Zoning Description | De/s-207 |
Rooms
| Level | Type | Length | Width | Dimensions |
|---|---|---|---|---|
| Second Level | 4pc Bathroom | 5'0'' x 5'0'' | ||
| Second Level | Bedroom | 10'6'' x 8'0'' | ||
| Second Level | Bedroom | 11'6'' x 8'6'' | ||
| Second Level | Primary Bedroom | 14'0'' x 10'0'' | ||
| Basement | Family Room | 18'0'' x 14'0'' | ||
| Main Level | 2pc Bathroom | 5'0'' x 3'0'' | ||
| Main Level | Living Room | 15'6'' x 10'0'' | ||
| Main Level | Dining Room | 12'0'' x 8'6'' | ||
| Main Level | Kitchen | 11'0'' x 10'6'' | ||
| Main Level | Foyer | Measurements not available |
https://www.realtor.ca/real-estate/28143426/1440-garth-street-unit-32-hamilton
Interested?
Contact us for more information

















