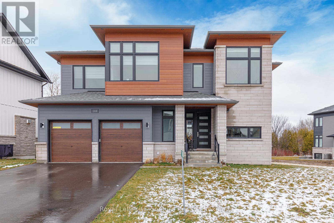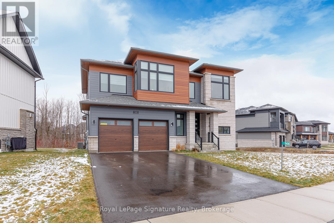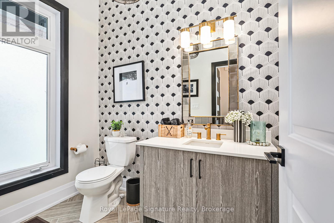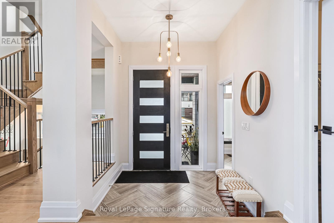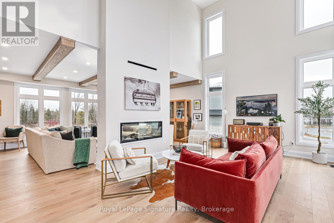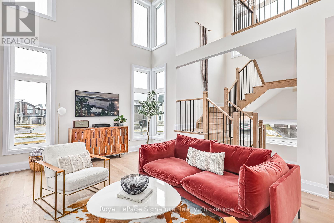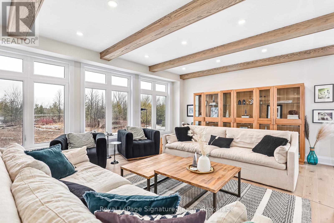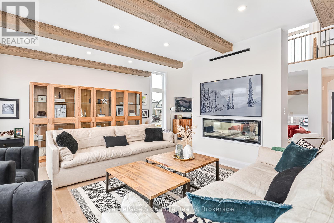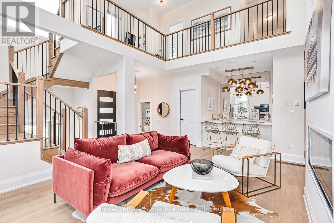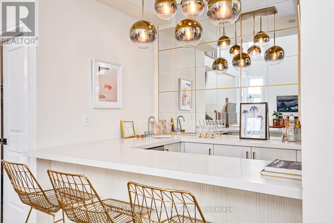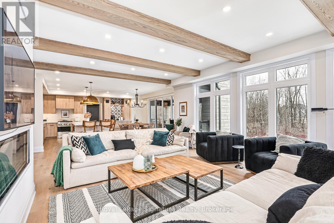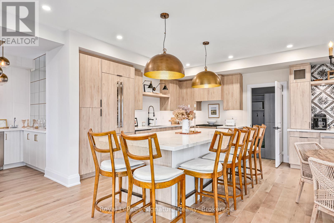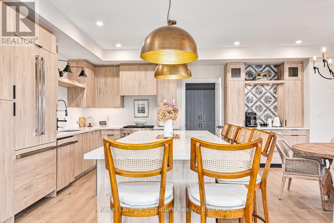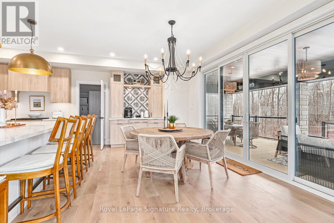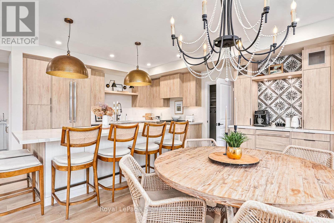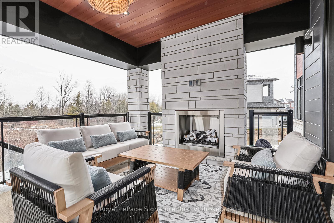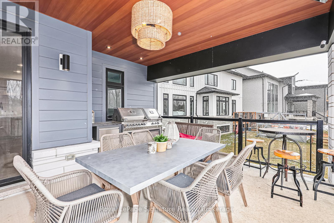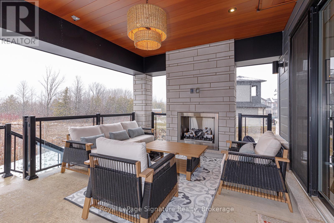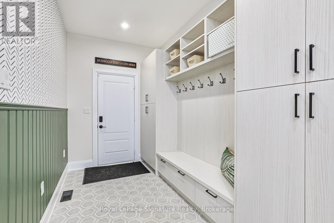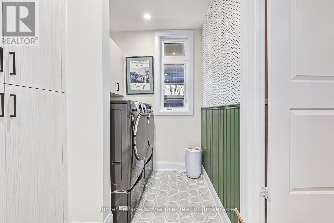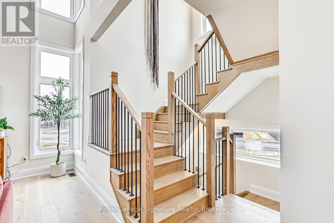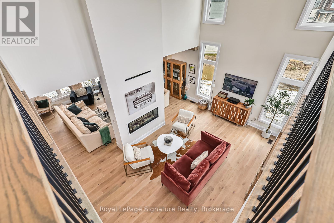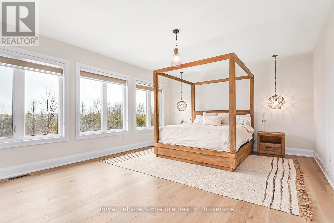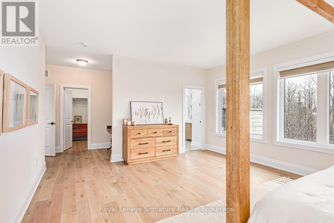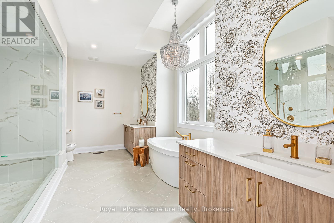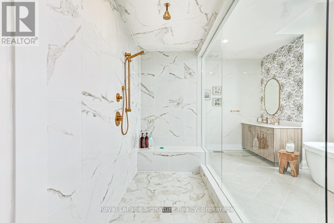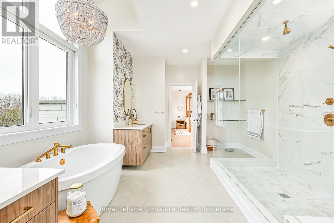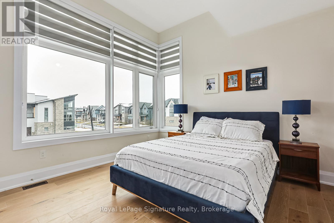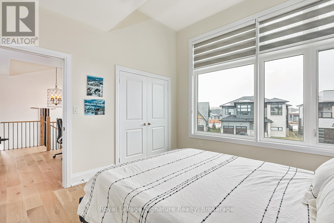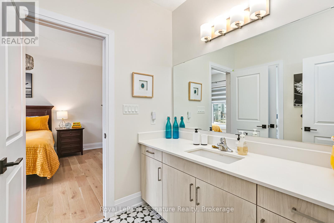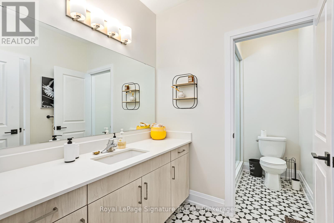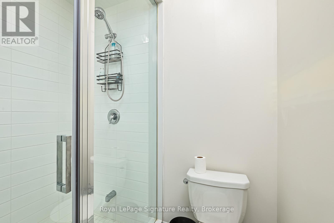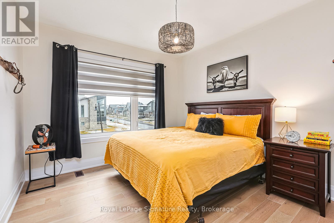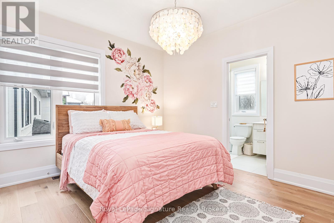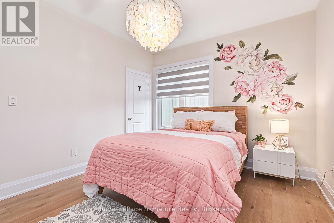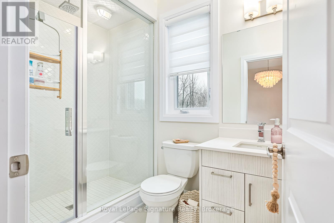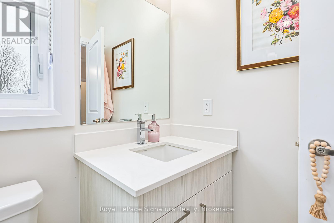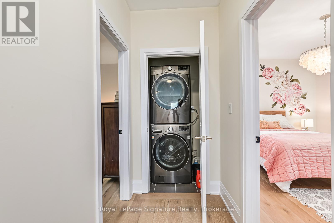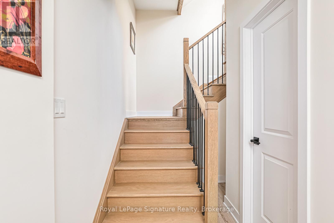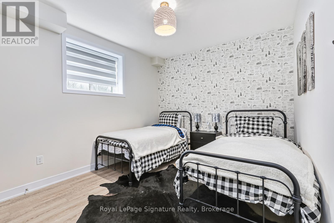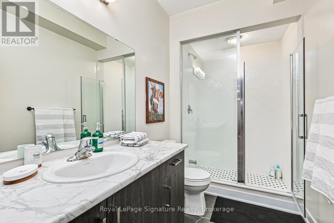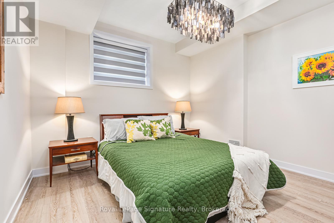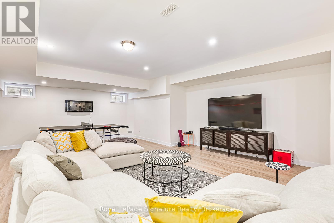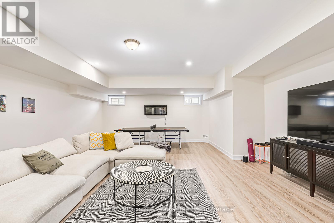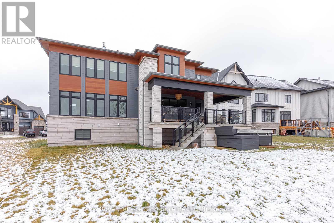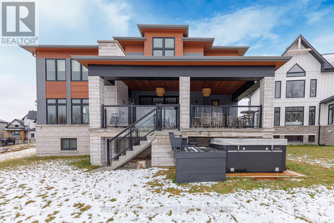6 Bedroom
5 Bathroom
3000 - 3500 sqft
Fireplace
Central Air Conditioning
Forced Air
$7,000 Monthly
Welcome to your ideal Summer escape in Blumont! Just minutes from the lively Blue Mountain Village this stunning 6-bedroom, 5-bathroom residence epitomizes luxury living, boasting exquisite design and top-tier finishes throughout. Step inside to discover a meticulously crafted floor plan, perfect for both entertaining and relaxation. A standout feature of this property is the outdoor loggia, providing a serene space to enjoy the breathtaking surroundings. From morning coffee to evening wine, this inviting area seamlessly transitions to a deck with a luxurious hot tub and BBQ area, ideal for outdoor dining and enjoyment. The fully finished basement offers additional space for leisure, ensuring everyone has room to unwind. Discover endless adventures just steps away, from a variety of golf courses to Georgian Bay waterfront, hiking and biking trails and the renowned Scandinave Spa. With convenient access to downtown Collingwood, Thornbury, and other local amenities, there's always something new to explore. Benefit from the BMVA shuttle service for easy transportation to and from the village and exclusive access to the private Beach on Georgian Bay. Available for the Spring and Summer seasons at $7000 per month, all-inclusive, (30 day minimum with flexible dates) don't miss this opportunity to embrace the unparalleled Blue Mountain lifestyle and create lasting memories in this idyllic summer retreat. (id:45725)
Property Details
|
MLS® Number
|
X12073439 |
|
Property Type
|
Single Family |
|
Community Name
|
Blue Mountains |
|
Amenities Near By
|
Beach, Marina, Ski Area |
|
Features
|
Wooded Area, Sump Pump |
|
Parking Space Total
|
6 |
|
Structure
|
Deck |
|
View Type
|
Mountain View |
Building
|
Bathroom Total
|
5 |
|
Bedrooms Above Ground
|
4 |
|
Bedrooms Below Ground
|
2 |
|
Bedrooms Total
|
6 |
|
Amenities
|
Fireplace(s) |
|
Appliances
|
Hot Tub, Water Heater |
|
Basement Development
|
Finished |
|
Basement Type
|
N/a (finished) |
|
Construction Style Attachment
|
Detached |
|
Cooling Type
|
Central Air Conditioning |
|
Exterior Finish
|
Stone, Hardboard |
|
Fireplace Present
|
Yes |
|
Fireplace Total
|
1 |
|
Foundation Type
|
Poured Concrete |
|
Half Bath Total
|
1 |
|
Heating Fuel
|
Natural Gas |
|
Heating Type
|
Forced Air |
|
Stories Total
|
2 |
|
Size Interior
|
3000 - 3500 Sqft |
|
Type
|
House |
|
Utility Water
|
Municipal Water |
Parking
Land
|
Acreage
|
No |
|
Land Amenities
|
Beach, Marina, Ski Area |
|
Sewer
|
Sanitary Sewer |
|
Size Depth
|
127 Ft ,4 In |
|
Size Frontage
|
104 Ft ,8 In |
|
Size Irregular
|
104.7 X 127.4 Ft |
|
Size Total Text
|
104.7 X 127.4 Ft |
Rooms
| Level |
Type |
Length |
Width |
Dimensions |
|
Second Level |
Primary Bedroom |
6.1 m |
4.57 m |
6.1 m x 4.57 m |
|
Second Level |
Bedroom 2 |
4.06 m |
3.35 m |
4.06 m x 3.35 m |
|
Second Level |
Bedroom 3 |
3.45 m |
3.96 m |
3.45 m x 3.96 m |
|
Second Level |
Bedroom 4 |
3.56 m |
3.66 m |
3.56 m x 3.66 m |
|
Main Level |
Kitchen |
5.64 m |
2.59 m |
5.64 m x 2.59 m |
|
Main Level |
Dining Room |
6.71 m |
3.96 m |
6.71 m x 3.96 m |
|
Main Level |
Living Room |
6.86 m |
4.72 m |
6.86 m x 4.72 m |
|
Main Level |
Eating Area |
5.03 m |
3.81 m |
5.03 m x 3.81 m |
https://www.realtor.ca/real-estate/28146662/144-springside-crescent-blue-mountains-blue-mountains
