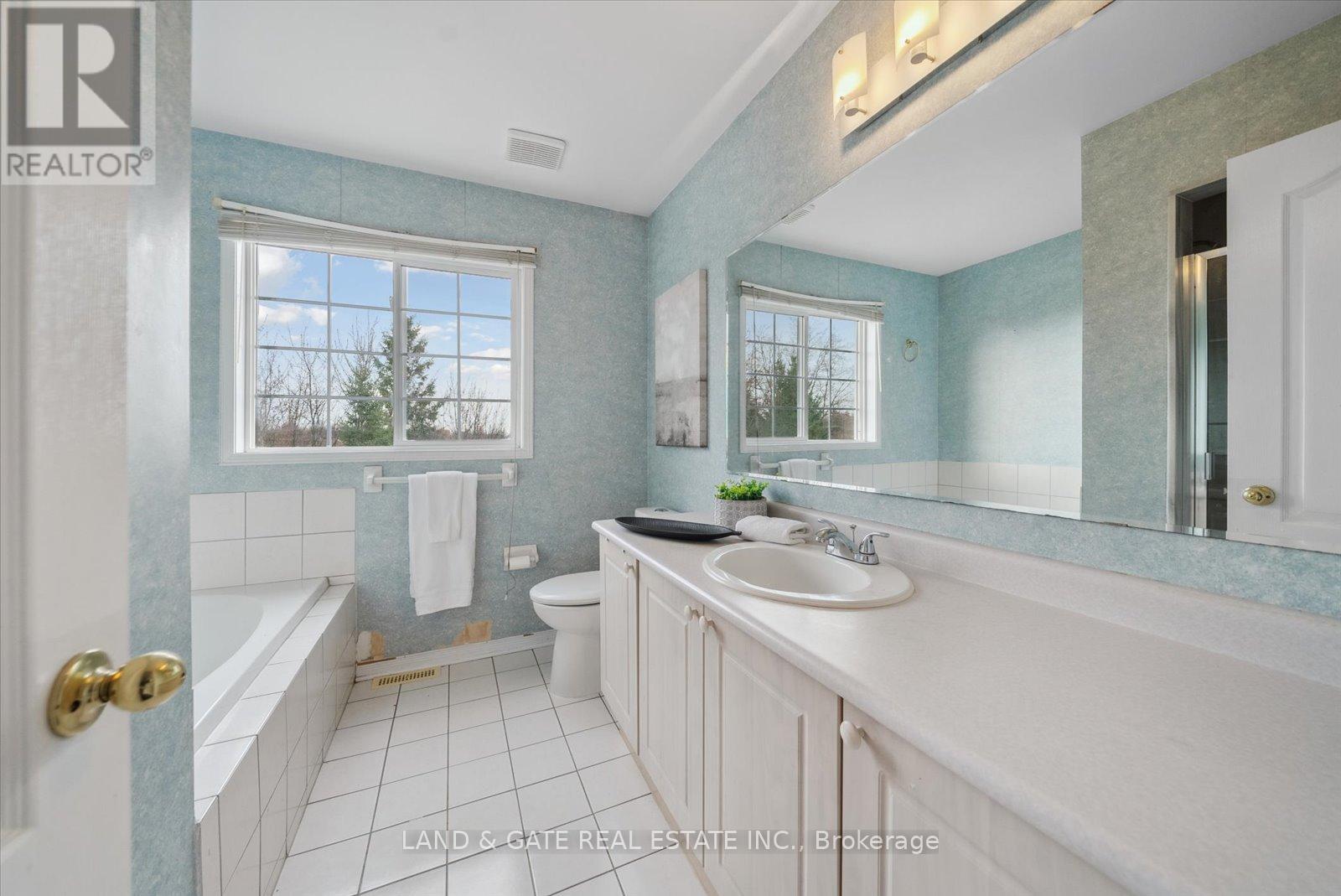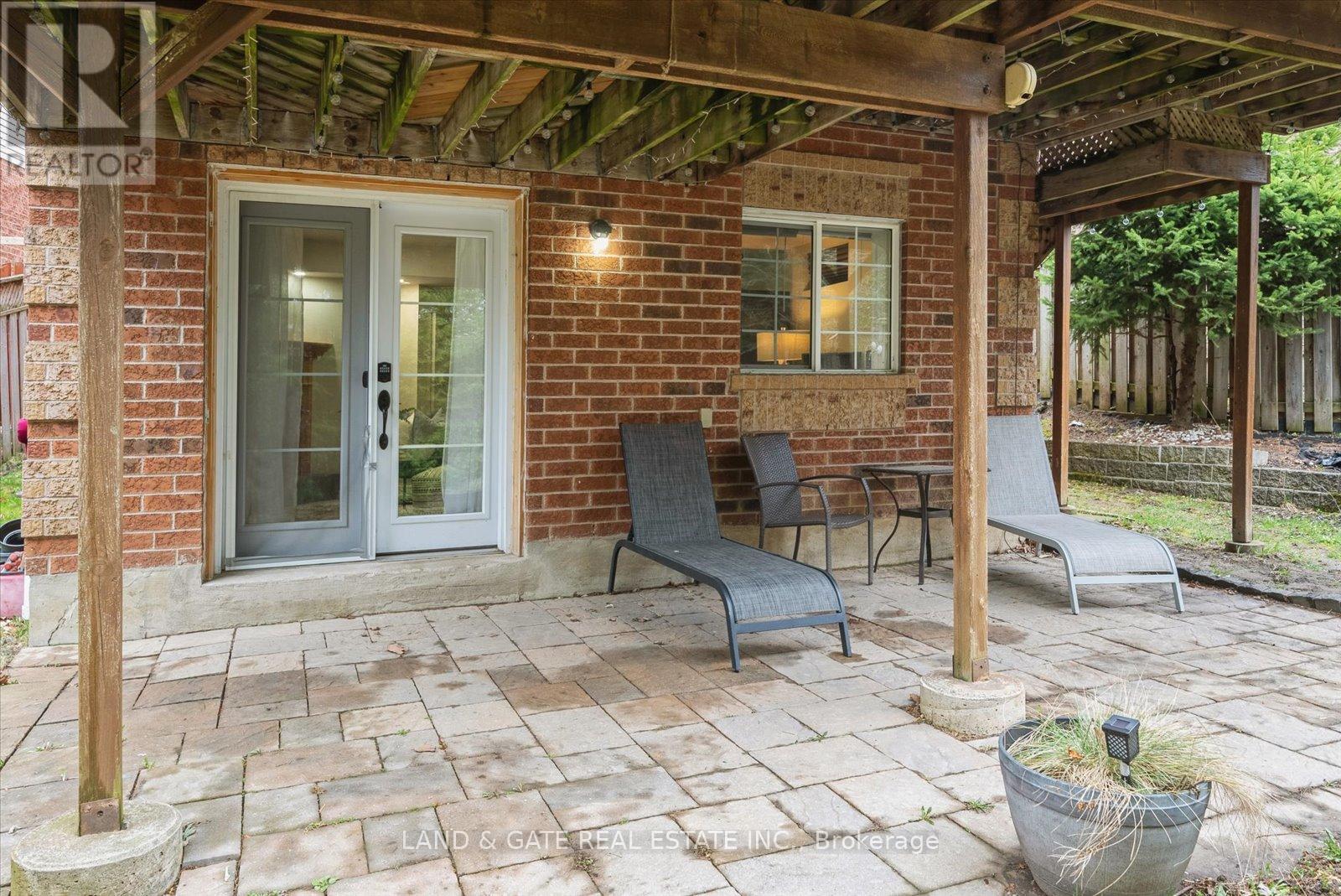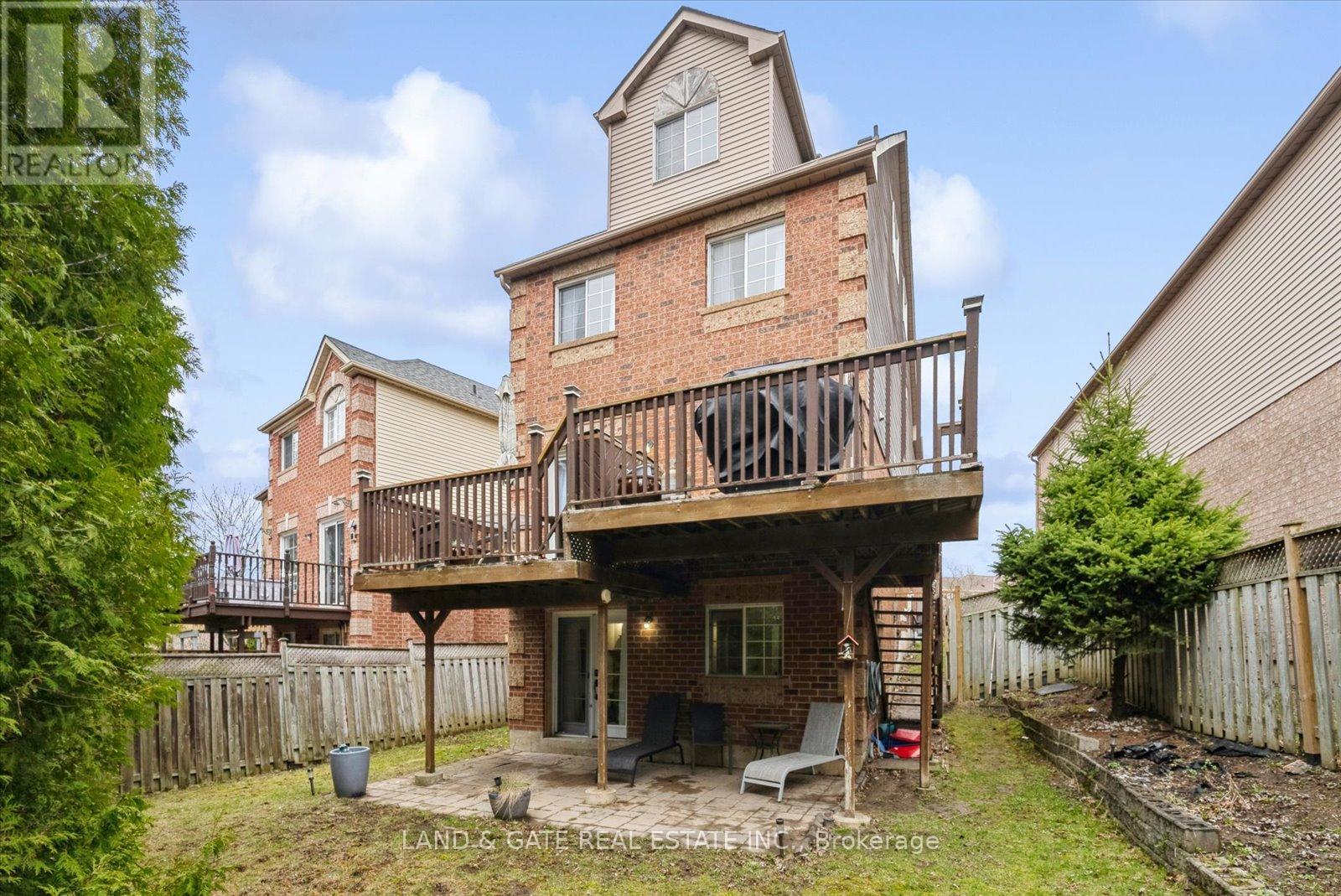144 Smales Drive Ajax (Central), Ontario L1Z 1G9
$959,900
Welcome to 144 Smales Dr, Ajax! Spacious 4+1 bedroom, 4 bathroom detached home located in a desirable, family-friendly neighbourhood. This well-maintained property features an open-concept layout with generously sized living room, Eat in kitchen with walk out to deck and a cozy Recroom with gas fireplace, and a walk-out to a private, fully fenced backyard perfect for entertaining. Upstairs, the primary loft suite offers a walk-in closet and ensuite with soaker tub and separate shower. 2nd floor has 3 generous sized bedrooms 4pc bathroom plus a separate laundry room with lots of cabinets. The finished walk-out basement includes a full in-law suite with separate entrance, kitchen, bedroom, and 3-piece bath ideal for extended family or rental income possibilities. Backs onto pond/greenery. (id:45725)
Open House
This property has open houses!
2:00 pm
Ends at:4:00 pm
Property Details
| MLS® Number | E12098042 |
| Property Type | Single Family |
| Community Name | Central |
| Features | Carpet Free, In-law Suite |
| Parking Space Total | 3 |
Building
| Bathroom Total | 4 |
| Bedrooms Above Ground | 4 |
| Bedrooms Below Ground | 1 |
| Bedrooms Total | 5 |
| Appliances | Dishwasher, Dryer, Stove, Washer, Refrigerator |
| Basement Development | Finished |
| Basement Features | Walk Out |
| Basement Type | N/a (finished) |
| Construction Style Attachment | Detached |
| Cooling Type | Central Air Conditioning |
| Exterior Finish | Brick |
| Fireplace Present | Yes |
| Flooring Type | Hardwood, Laminate, Ceramic |
| Foundation Type | Unknown |
| Half Bath Total | 2 |
| Heating Fuel | Natural Gas |
| Heating Type | Forced Air |
| Stories Total | 2 |
| Size Interior | 2500 - 3000 Sqft |
| Type | House |
| Utility Water | Municipal Water |
Parking
| Attached Garage | |
| Garage |
Land
| Acreage | No |
| Sewer | Sanitary Sewer |
| Size Depth | 110 Ft |
| Size Frontage | 16 Ft ,4 In |
| Size Irregular | 16.4 X 110 Ft ; Lot Depth |
| Size Total Text | 16.4 X 110 Ft ; Lot Depth |
Rooms
| Level | Type | Length | Width | Dimensions |
|---|---|---|---|---|
| Second Level | Bedroom | 5.38 m | 3.67 m | 5.38 m x 3.67 m |
| Second Level | Bedroom 2 | 4.73 m | 2.69 m | 4.73 m x 2.69 m |
| Second Level | Bedroom 3 | 4.24 m | 2.87 m | 4.24 m x 2.87 m |
| Third Level | Primary Bedroom | 5.76 m | 4.09 m | 5.76 m x 4.09 m |
| Basement | Recreational, Games Room | 4.27 m | 5.27 m | 4.27 m x 5.27 m |
| Basement | Bedroom 5 | 3.79 m | 3.46 m | 3.79 m x 3.46 m |
| Basement | Kitchen | 3.24 m | 3.89 m | 3.24 m x 3.89 m |
| Main Level | Foyer | 1.69 m | 3.13 m | 1.69 m x 3.13 m |
| Main Level | Living Room | 6.09 m | 3.55 m | 6.09 m x 3.55 m |
| Main Level | Dining Room | 6.09 m | 3.55 m | 6.09 m x 3.55 m |
| Main Level | Kitchen | 3.93 m | 2.88 m | 3.93 m x 2.88 m |
| Main Level | Eating Area | 2.46 m | 3.74 m | 2.46 m x 3.74 m |
https://www.realtor.ca/real-estate/28201618/144-smales-drive-ajax-central-central
Interested?
Contact us for more information














































