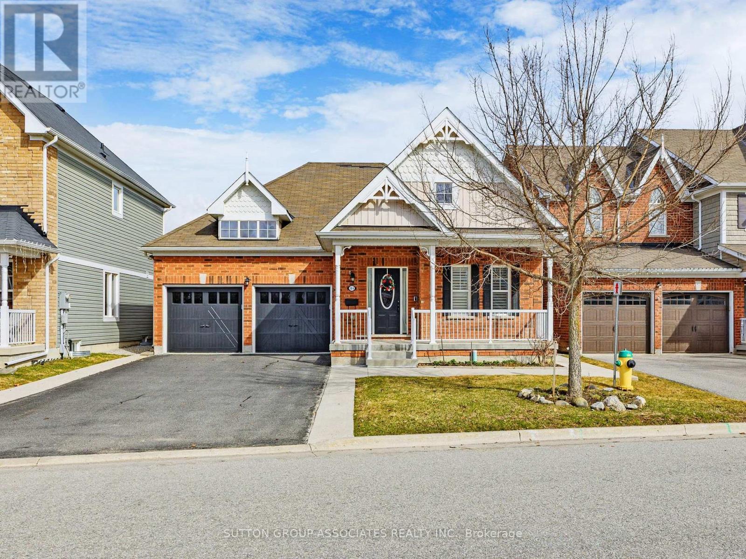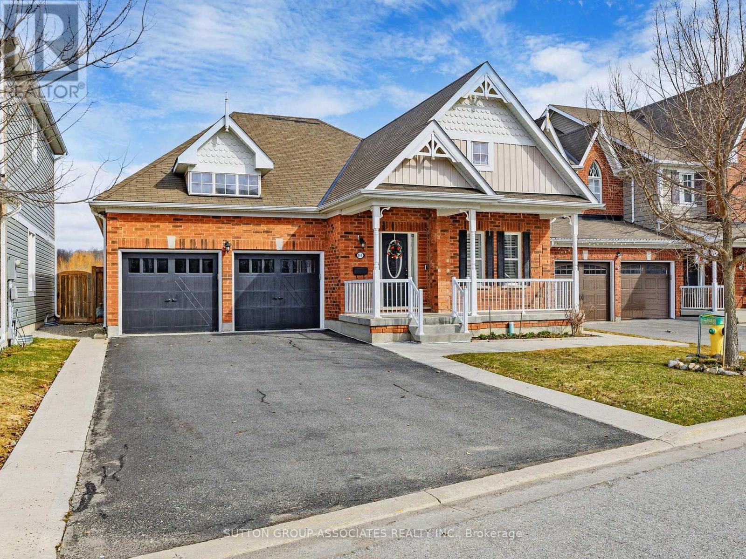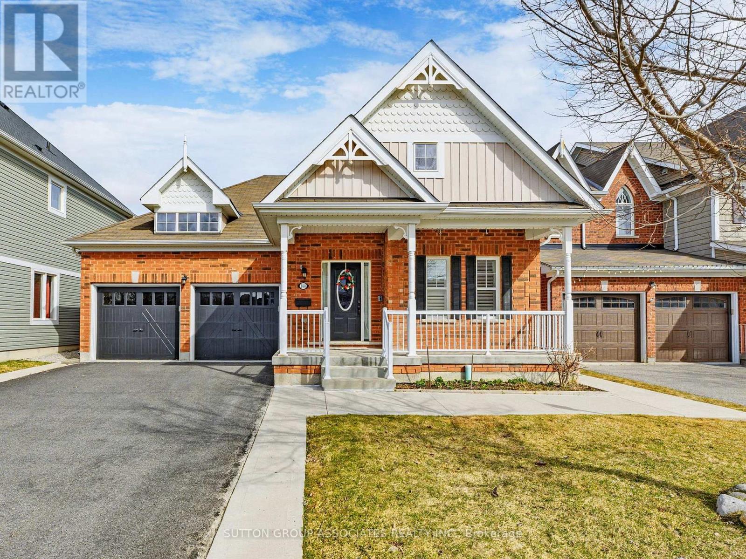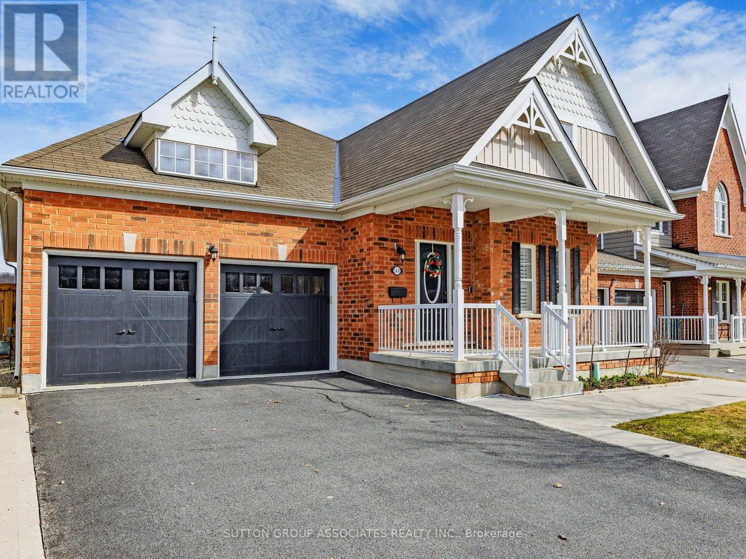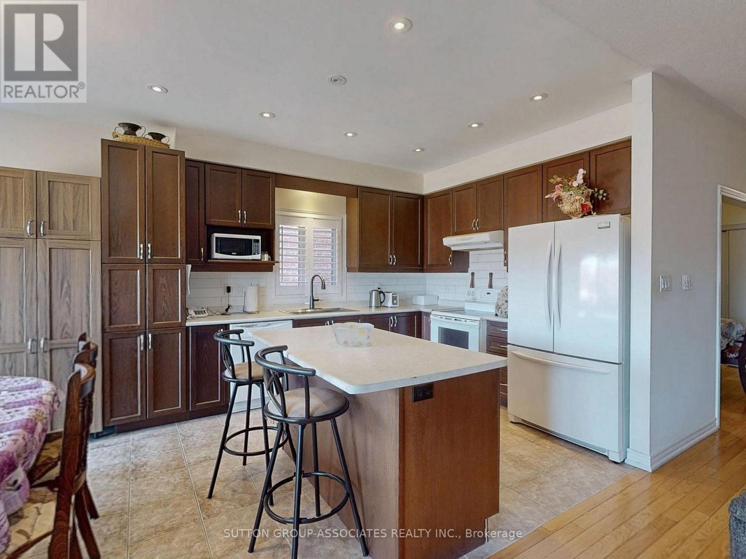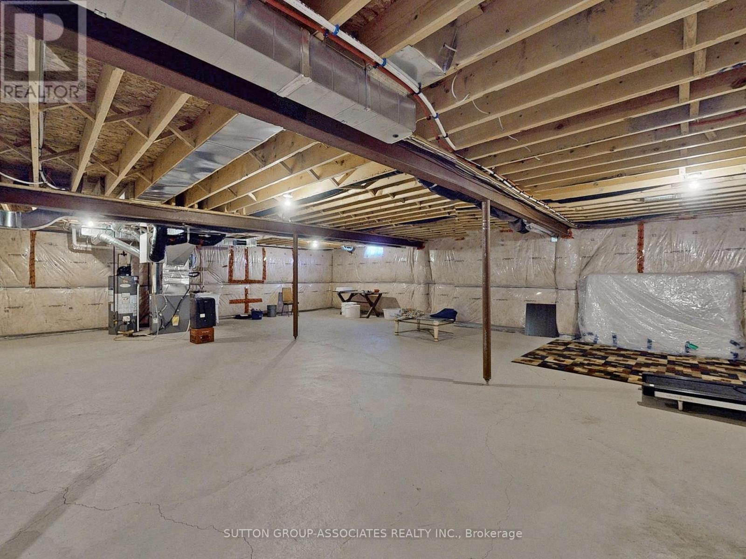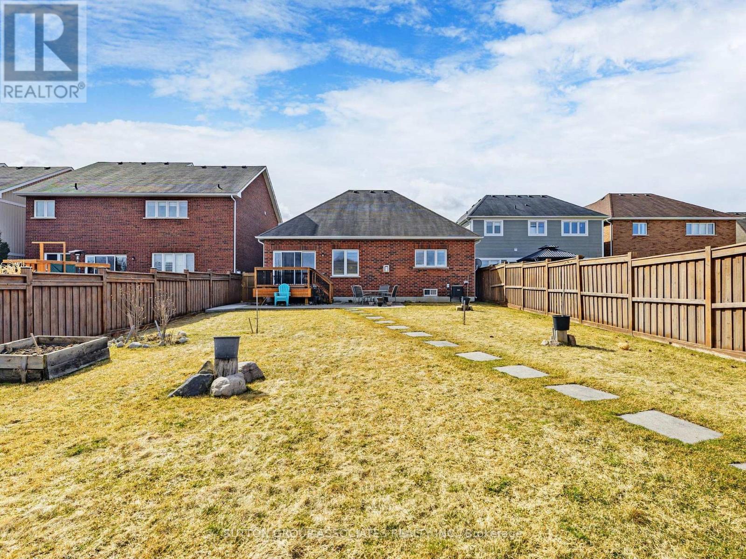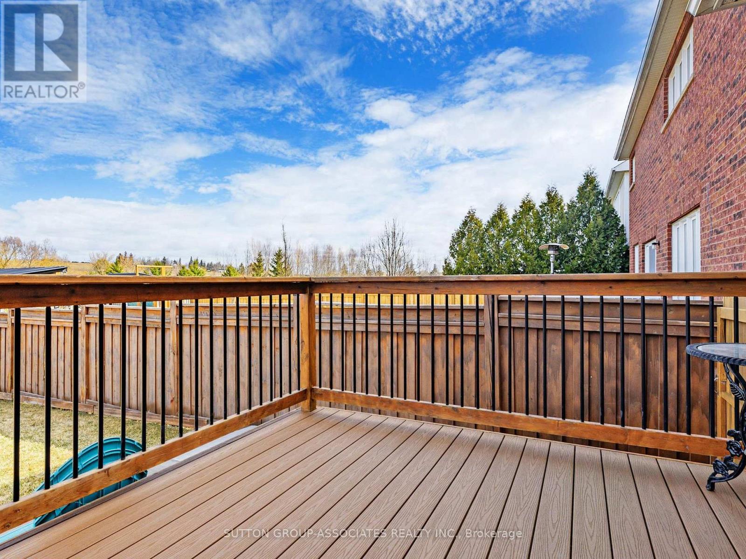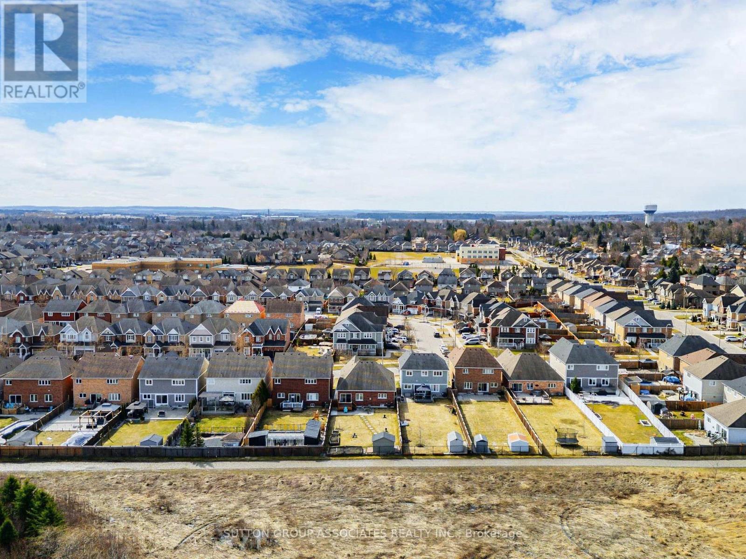3 Bedroom
3 Bathroom
1500 - 2000 sqft
Bungalow
Fireplace
Central Air Conditioning
Forced Air
Landscaped
$949,000
Fall in love with this beautiful home on a premium lot backing onto protected greenspace in one of Alliston's most sought-after neighbourhoods. Enjoy year-round sunset views, no rear neighbours, and no sidewalk out front offering privacy, tranquility, and extra driveway space. This well-maintained, original-owner home features 2+1 bedrooms (easily converted to 3 bedrooms), 2.5 bathrooms including a spacious 5-piece ensuite, hardwood floors, 9' ceilings, a cozy gas fireplace, and convenient inside access from the double car garage. The open-concept living area flows seamlessly to a large deck overlooking a fully fenced yard and scenic countryside. With an unfinished basement ready for your personal touch, this home offers room to grow. Located within walking distance to top-rated schools, parks, restaurants, shopping, and trails, and just minutes to Barrie with under an hour to the GTA. This is a rare opportunity to own a peaceful retreat in a vibrant, family-friendly community. Please see virtual tour. (id:45725)
Property Details
|
MLS® Number
|
N12076365 |
|
Property Type
|
Single Family |
|
Community Name
|
Alliston |
|
Features
|
Irregular Lot Size, Backs On Greenbelt, Sump Pump |
|
Parking Space Total
|
6 |
|
Structure
|
Deck, Porch, Patio(s) |
Building
|
Bathroom Total
|
3 |
|
Bedrooms Above Ground
|
2 |
|
Bedrooms Below Ground
|
1 |
|
Bedrooms Total
|
3 |
|
Amenities
|
Fireplace(s) |
|
Appliances
|
Water Heater, Water Softener, Garage Door Opener Remote(s), Blinds, Dishwasher, Dryer, Garage Door Opener, Hood Fan, Stove, Washer, Refrigerator |
|
Architectural Style
|
Bungalow |
|
Basement Development
|
Unfinished |
|
Basement Type
|
N/a (unfinished) |
|
Construction Style Attachment
|
Detached |
|
Cooling Type
|
Central Air Conditioning |
|
Exterior Finish
|
Brick |
|
Fireplace Present
|
Yes |
|
Fireplace Total
|
1 |
|
Flooring Type
|
Hardwood, Ceramic |
|
Foundation Type
|
Concrete |
|
Half Bath Total
|
1 |
|
Heating Fuel
|
Natural Gas |
|
Heating Type
|
Forced Air |
|
Stories Total
|
1 |
|
Size Interior
|
1500 - 2000 Sqft |
|
Type
|
House |
|
Utility Water
|
Municipal Water |
Parking
Land
|
Acreage
|
No |
|
Landscape Features
|
Landscaped |
|
Sewer
|
Sanitary Sewer |
|
Size Depth
|
169 Ft ,2 In |
|
Size Frontage
|
46 Ft |
|
Size Irregular
|
46 X 169.2 Ft ; Irregular 158.95 Ft East Side Depth |
|
Size Total Text
|
46 X 169.2 Ft ; Irregular 158.95 Ft East Side Depth |
Rooms
| Level |
Type |
Length |
Width |
Dimensions |
|
Main Level |
Living Room |
3.96 m |
7.62 m |
3.96 m x 7.62 m |
|
Main Level |
Eating Area |
3.2 m |
6.53 m |
3.2 m x 6.53 m |
|
Main Level |
Primary Bedroom |
4.27 m |
7.62 m |
4.27 m x 7.62 m |
|
Main Level |
Bedroom 2 |
3.05 m |
4.39 m |
3.05 m x 4.39 m |
|
Main Level |
Dining Room |
3.12 m |
3.48 m |
3.12 m x 3.48 m |
https://www.realtor.ca/real-estate/28153423/144-shephard-avenue-new-tecumseth-alliston-alliston
